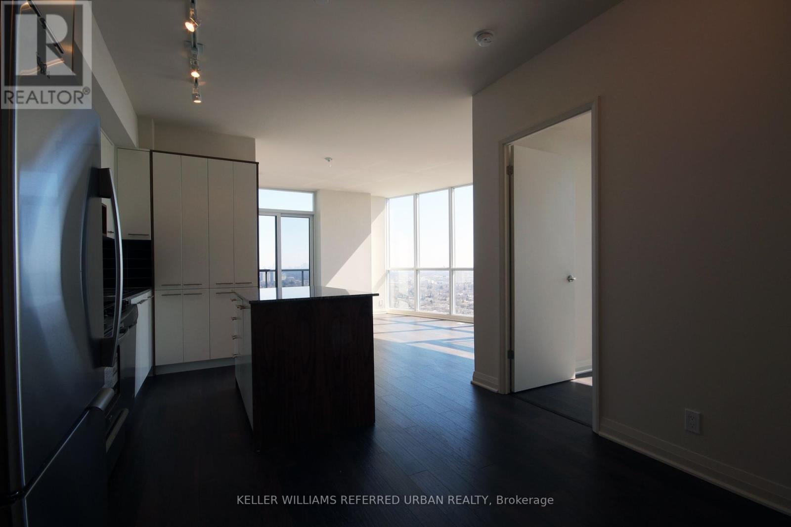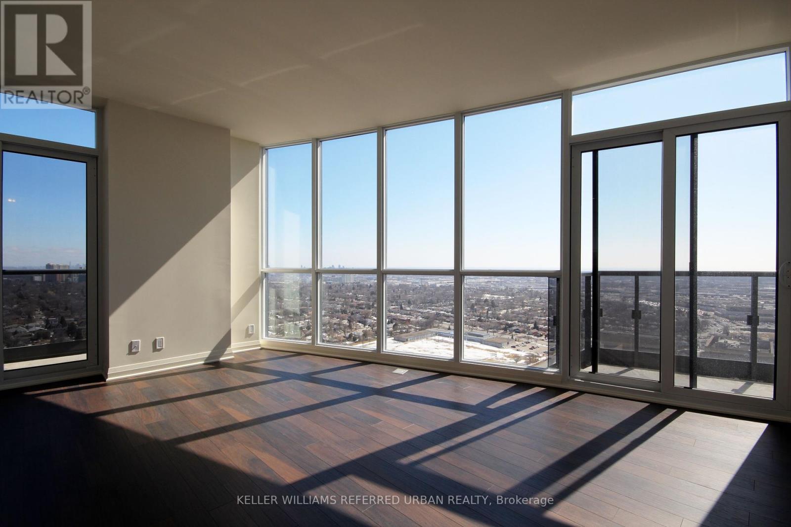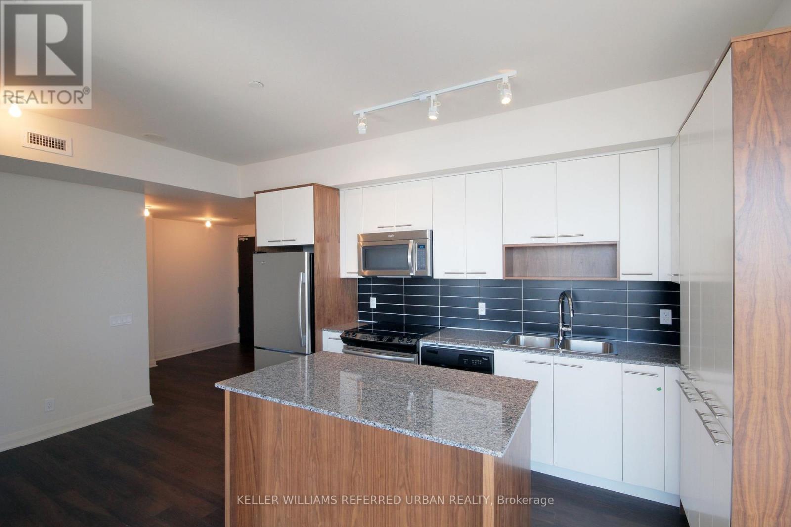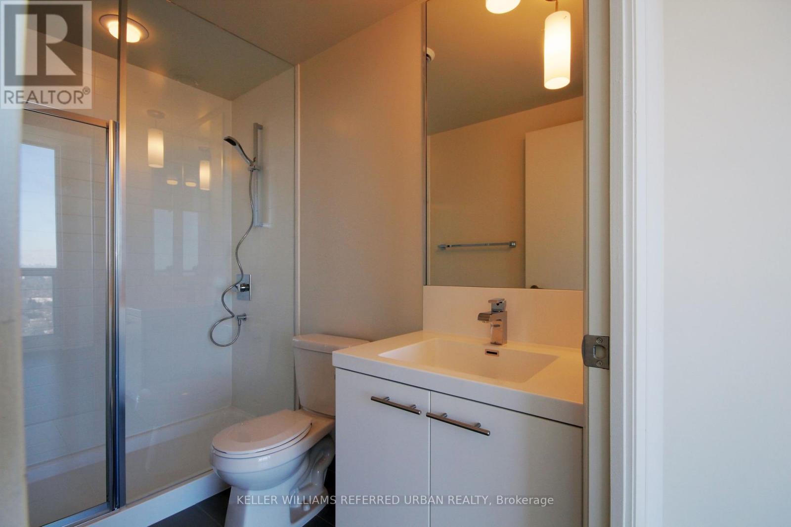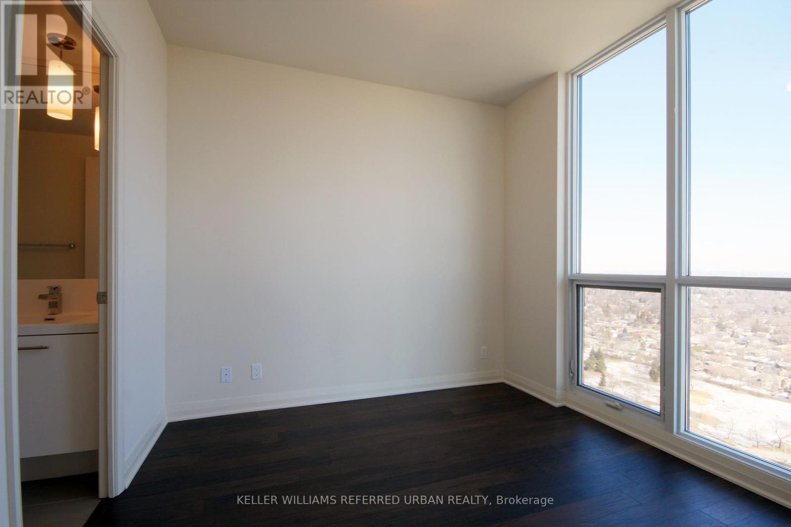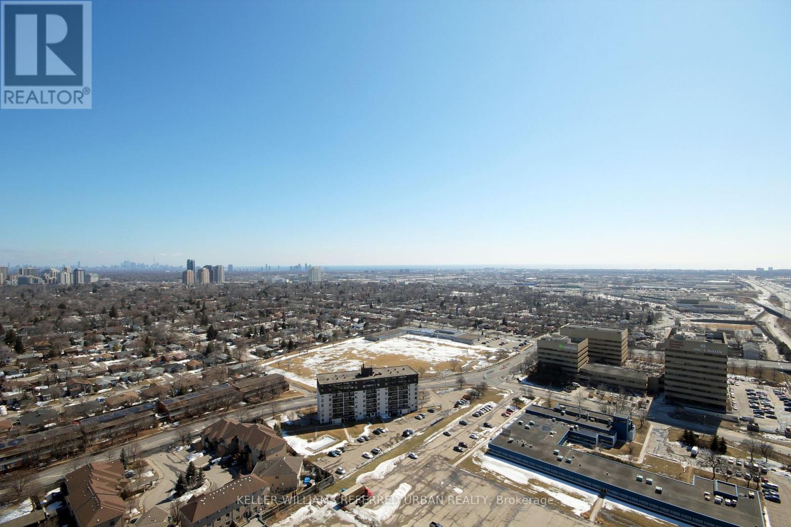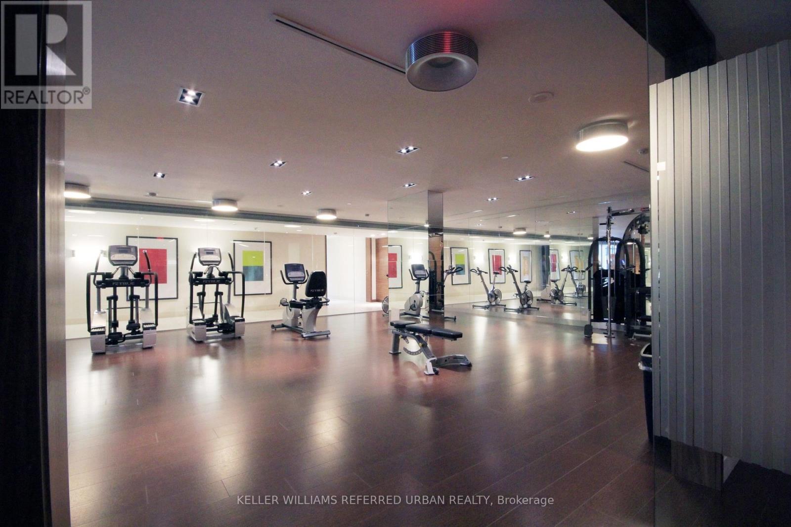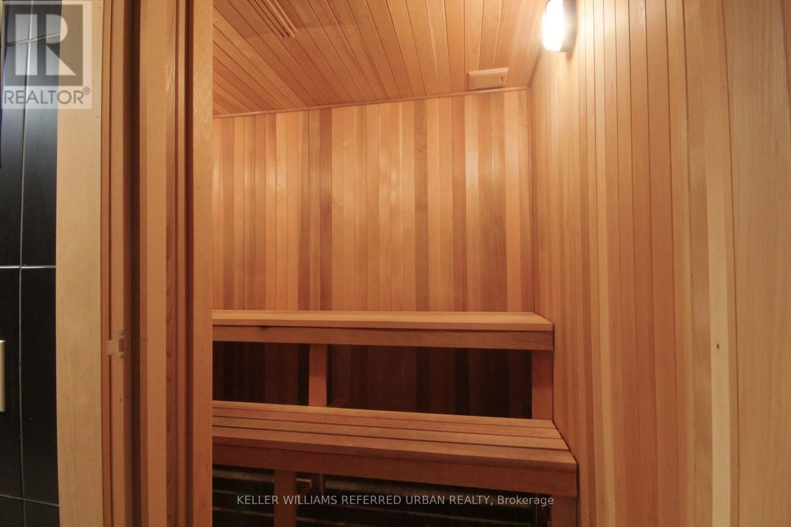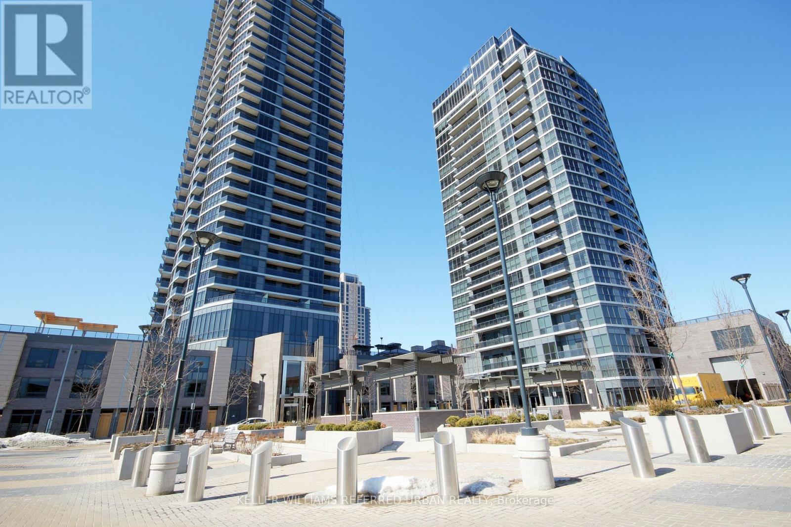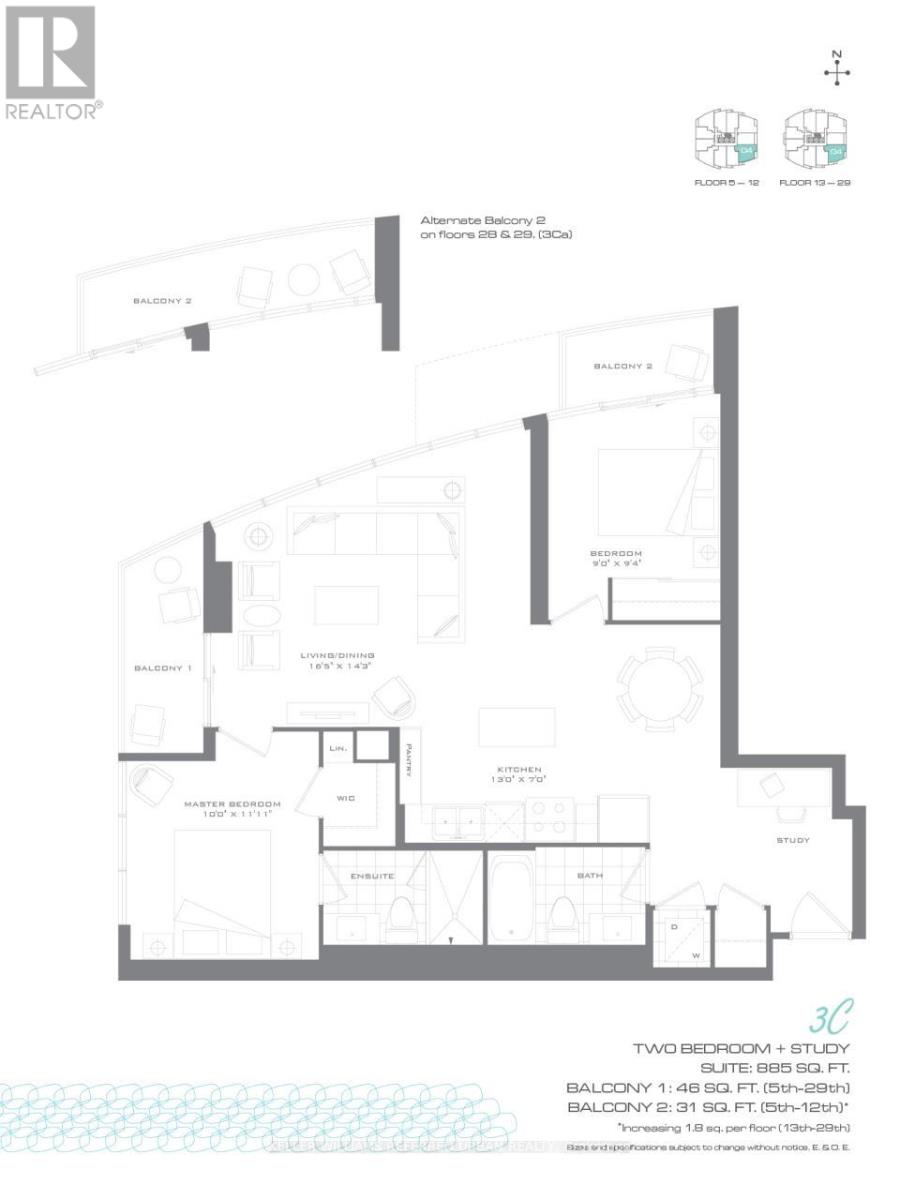2904 - 5 Valhalla Inn Road Toronto, Ontario M9B 0B1
2 Bedroom
2 Bathroom
800 - 899 sqft
Indoor Pool
Central Air Conditioning
Forced Air
$2,800 Monthly
Thunderbird at Valhalla Inn! Prime location with easy access to Pearson Airport, Hwy 427, and QEW. Spacious 885 sq ft unit featuring 2 bedrooms plus a den. South-east corner suite with modern kitchen including granite countertops, island, pantry, and stainless steel appliances. Hardwood flooring throughout. Shuttle bus service to the subway, shopping mall, and Pearson Airport. 1 parking included. (id:60365)
Property Details
| MLS® Number | W12443013 |
| Property Type | Single Family |
| Community Name | Islington-City Centre West |
| AmenitiesNearBy | Park, Public Transit, Schools |
| CommunityFeatures | Pets Not Allowed |
| Features | Balcony |
| ParkingSpaceTotal | 1 |
| PoolType | Indoor Pool |
| ViewType | View |
Building
| BathroomTotal | 2 |
| BedroomsAboveGround | 2 |
| BedroomsTotal | 2 |
| Age | New Building |
| Amenities | Security/concierge, Exercise Centre, Visitor Parking |
| Appliances | Dishwasher, Dryer, Microwave, Hood Fan, Stove, Washer, Window Coverings, Refrigerator |
| CoolingType | Central Air Conditioning |
| ExteriorFinish | Concrete |
| FlooringType | Hardwood |
| HeatingFuel | Natural Gas |
| HeatingType | Forced Air |
| SizeInterior | 800 - 899 Sqft |
| Type | Apartment |
Parking
| Underground | |
| Garage |
Land
| Acreage | No |
| LandAmenities | Park, Public Transit, Schools |
Rooms
| Level | Type | Length | Width | Dimensions |
|---|---|---|---|---|
| Ground Level | Primary Bedroom | 3.05 m | 3.63 m | 3.05 m x 3.63 m |
| Ground Level | Bedroom 2 | 2.74 m | 2.84 m | 2.74 m x 2.84 m |
| Ground Level | Living Room | 5 m | 4.34 m | 5 m x 4.34 m |
| Ground Level | Dining Room | 5 m | 4.34 m | 5 m x 4.34 m |
| Ground Level | Kitchen | 3.96 m | 2.13 m | 3.96 m x 2.13 m |
| Ground Level | Den | Measurements not available |
Kenneth Yim
Broker of Record
Keller Williams Referred Urban Realty
156 Duncan Mill Rd Unit 1
Toronto, Ontario M3B 3N2
156 Duncan Mill Rd Unit 1
Toronto, Ontario M3B 3N2

