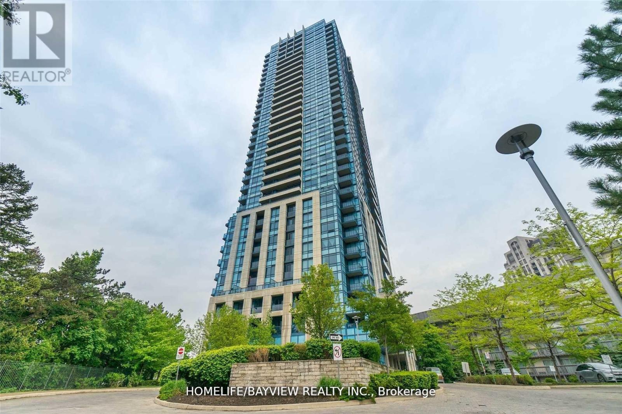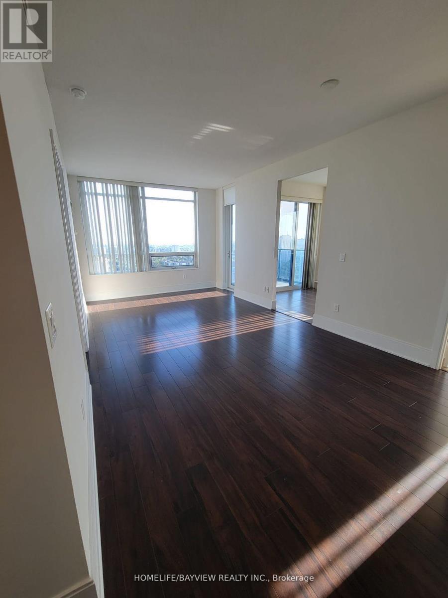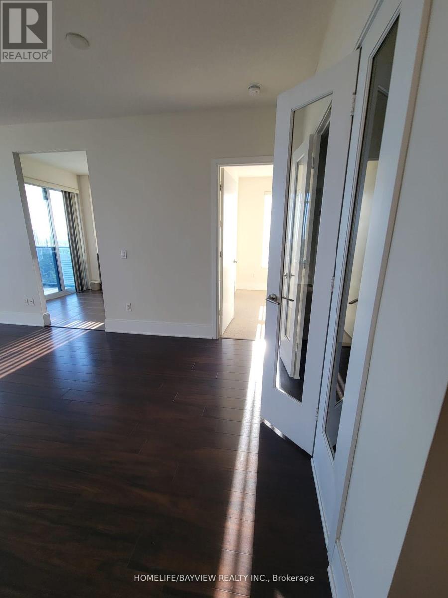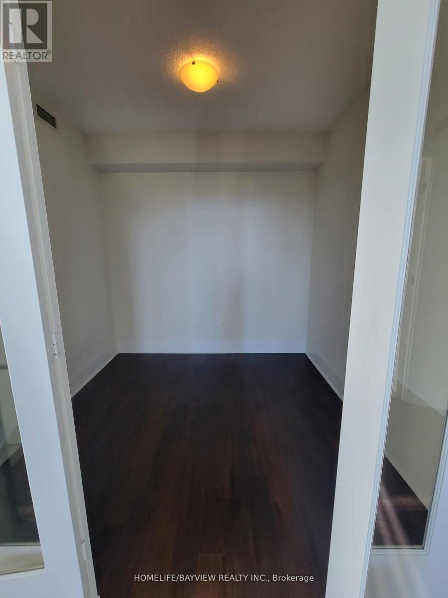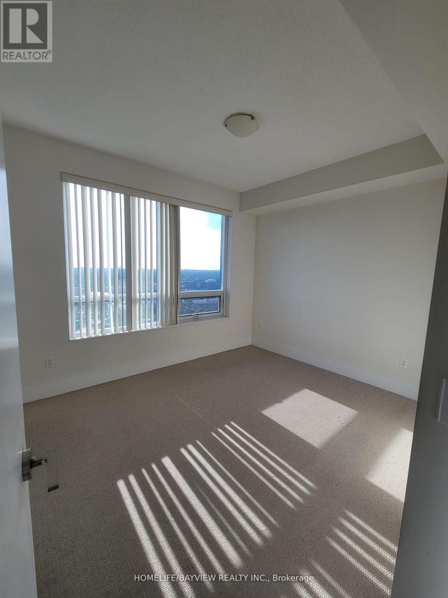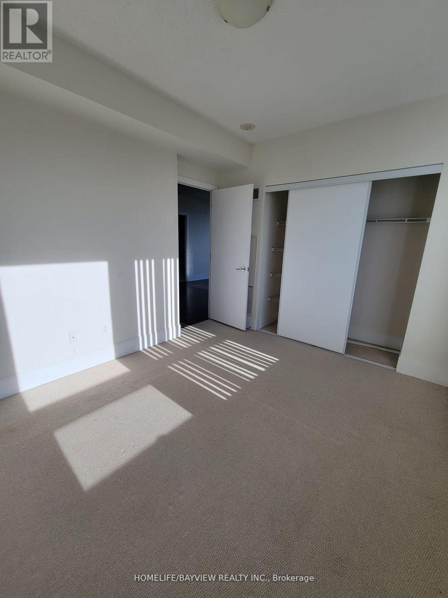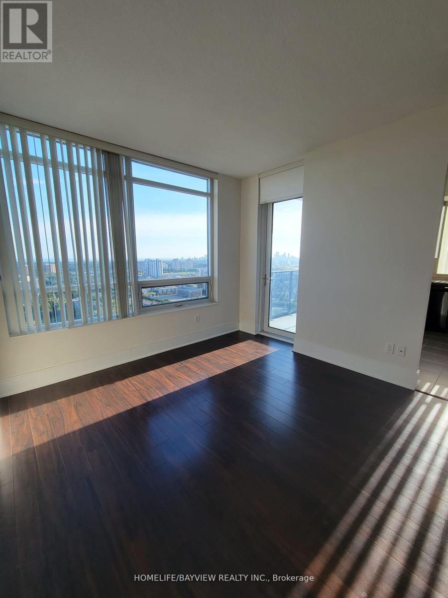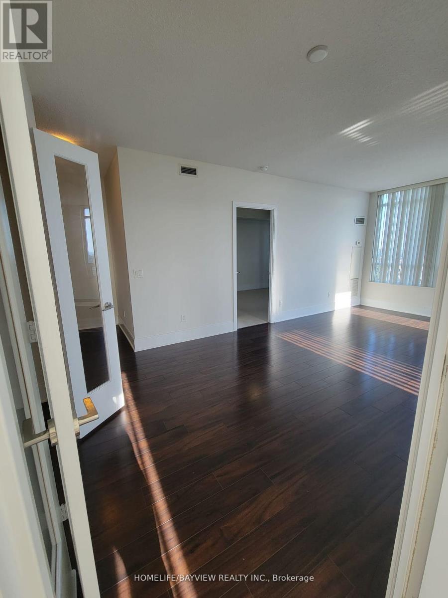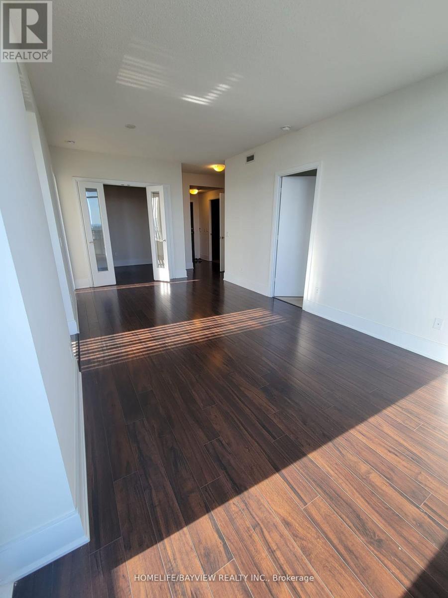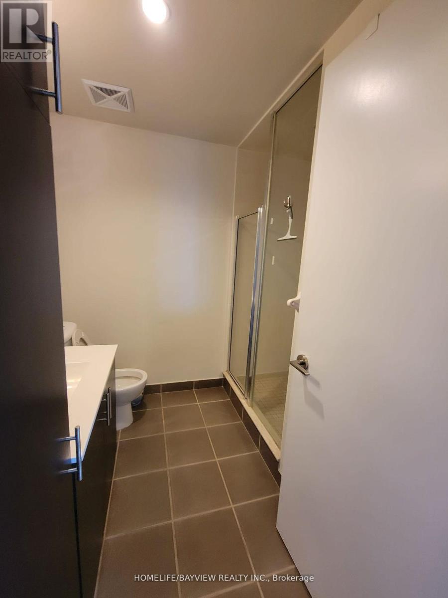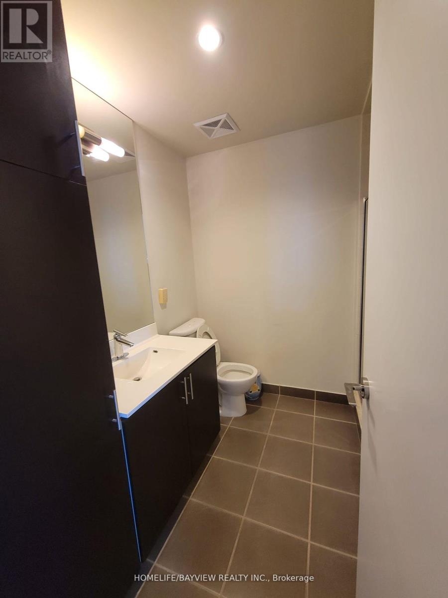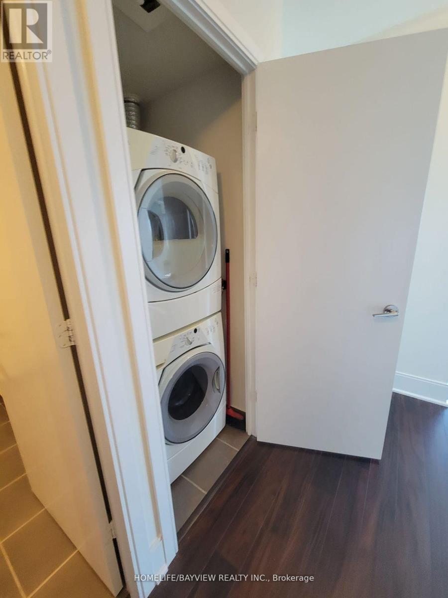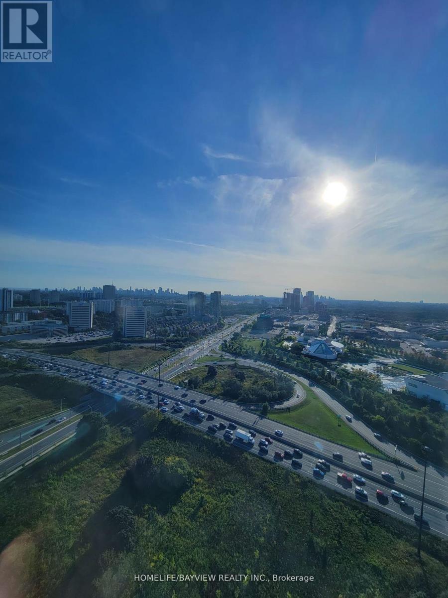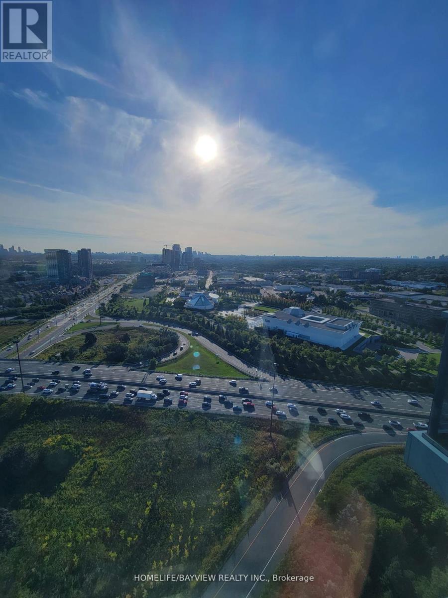2904 - 181 Wynford Drive Toronto, Ontario M3C 0C8
2 Bedroom
2 Bathroom
1000 - 1199 sqft
Central Air Conditioning
Forced Air
$3,150 Monthly
Bright and Spacious Tridel built 2 bedroom plus den, Granite,laminate,9 ft ceiling,parking,over 1000 sq.ft,24 hrs concierge,2 full baths,high floor with excellent view of downtown skyline,steps to transportation and the up coming LRT,no pets,non smokers please (id:60365)
Property Details
| MLS® Number | C12580846 |
| Property Type | Single Family |
| Community Name | Banbury-Don Mills |
| CommunityFeatures | Pets Allowed With Restrictions |
| Features | Balcony |
| ParkingSpaceTotal | 1 |
Building
| BathroomTotal | 2 |
| BedroomsAboveGround | 2 |
| BedroomsTotal | 2 |
| Amenities | Security/concierge, Exercise Centre, Party Room, Visitor Parking |
| Appliances | Blinds, Dryer, Stove, Washer, Refrigerator |
| BasementType | None |
| CoolingType | Central Air Conditioning |
| ExteriorFinish | Concrete |
| FlooringType | Laminate, Ceramic, Carpeted |
| HeatingFuel | Natural Gas |
| HeatingType | Forced Air |
| SizeInterior | 1000 - 1199 Sqft |
| Type | Apartment |
Parking
| Underground | |
| Garage |
Land
| Acreage | No |
Rooms
| Level | Type | Length | Width | Dimensions |
|---|---|---|---|---|
| Main Level | Living Room | 6.04 m | 3.3 m | 6.04 m x 3.3 m |
| Main Level | Dining Room | 6.04 m | 3.3 m | 6.04 m x 3.3 m |
| Main Level | Kitchen | 3.1 m | 3.1 m | 3.1 m x 3.1 m |
| Main Level | Primary Bedroom | 4.1 m | 3.3 m | 4.1 m x 3.3 m |
| Main Level | Bedroom 2 | 3.6 m | 3.1 m | 3.6 m x 3.1 m |
| Main Level | Den | 2.74 m | 2.6 m | 2.74 m x 2.6 m |
Zahir Gulamhusein
Salesperson
Homelife/bayview Realty Inc.
505 Hwy 7 Suite 201
Thornhill, Ontario L3T 7T1
505 Hwy 7 Suite 201
Thornhill, Ontario L3T 7T1

