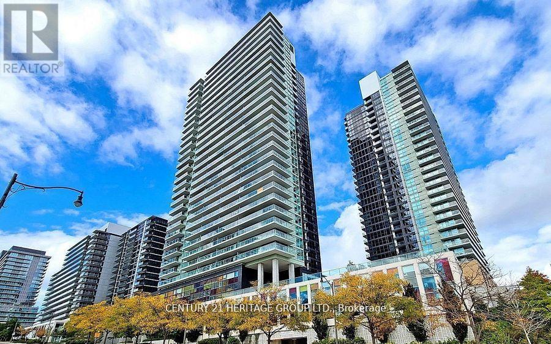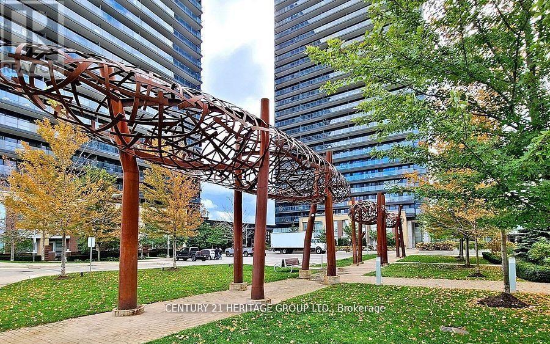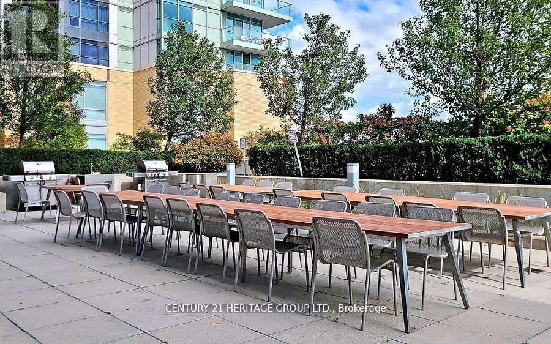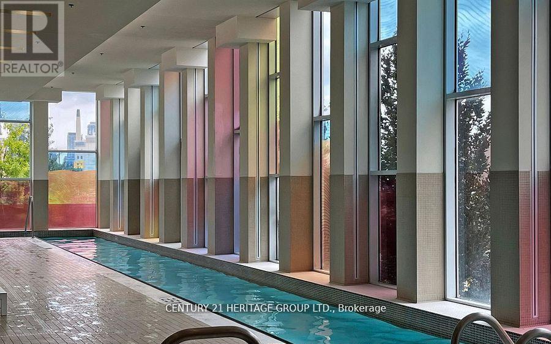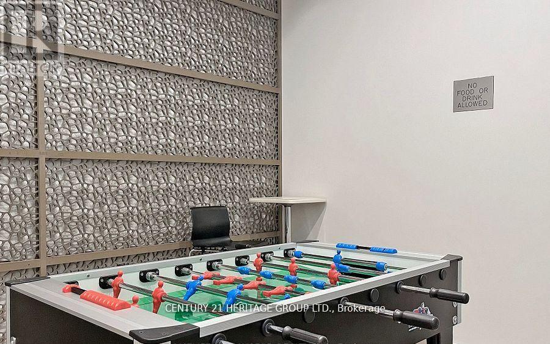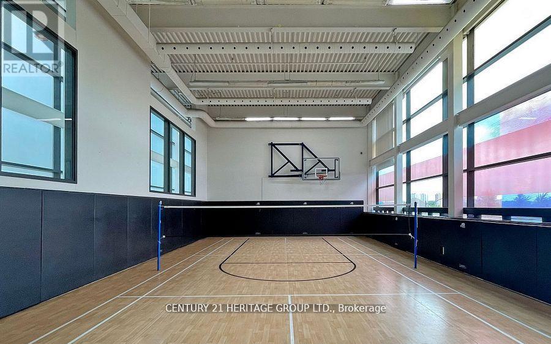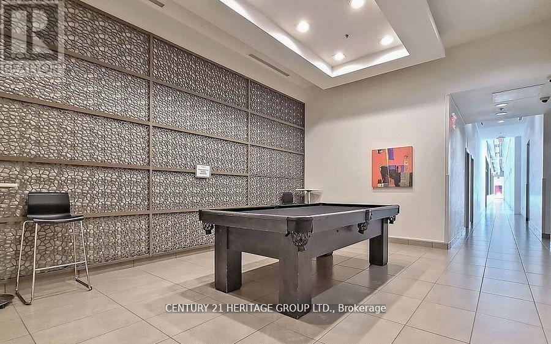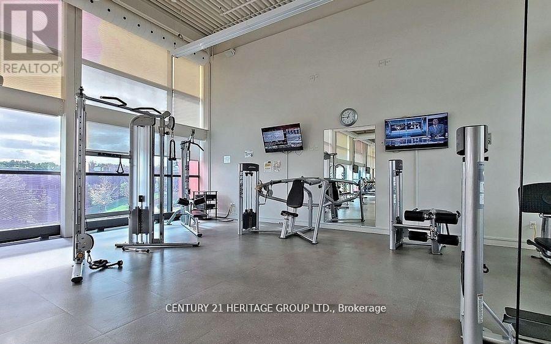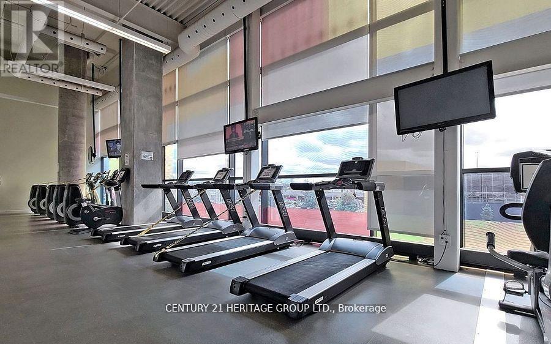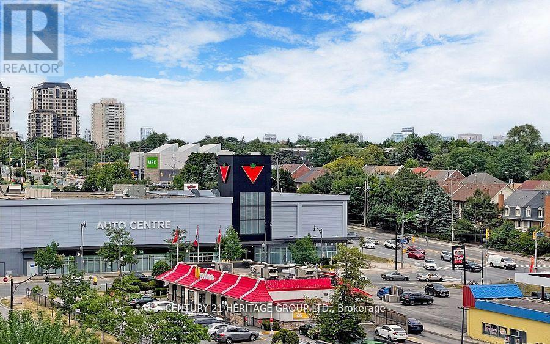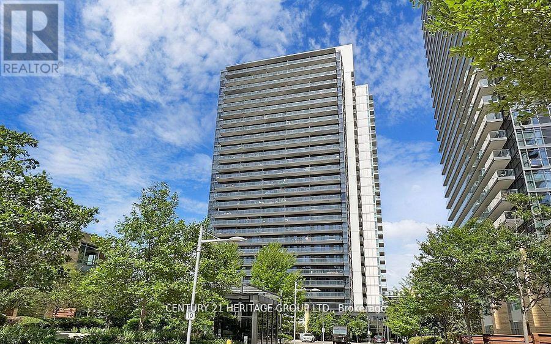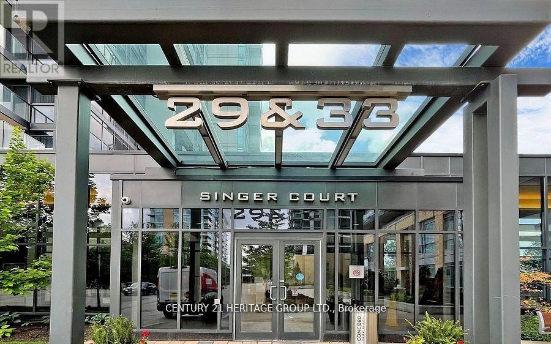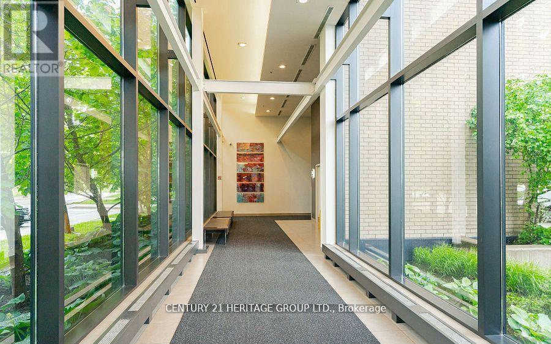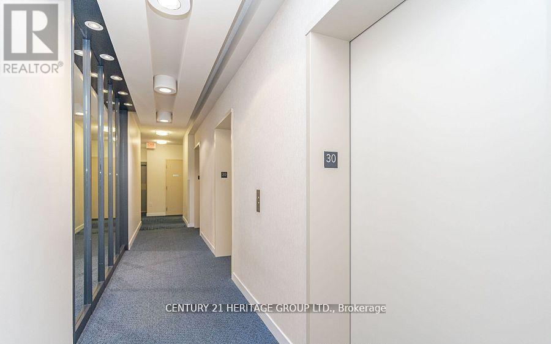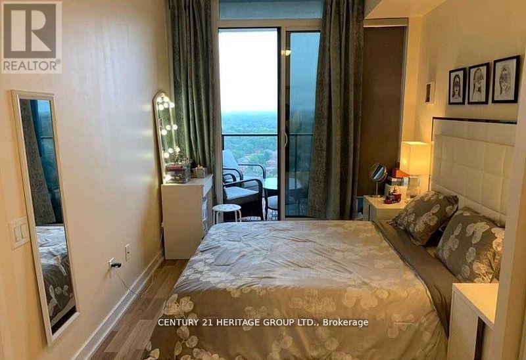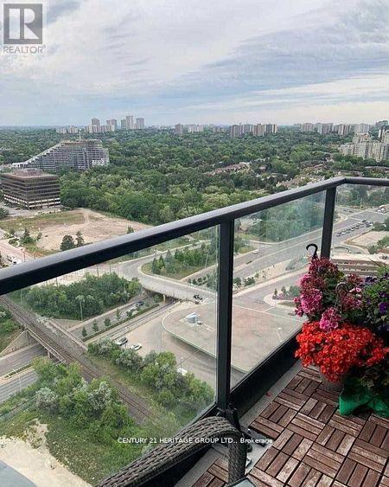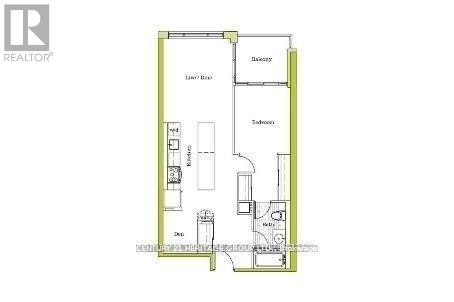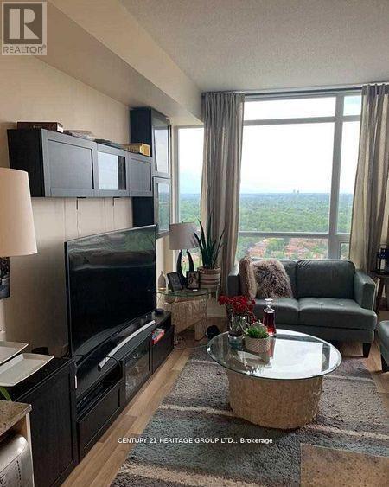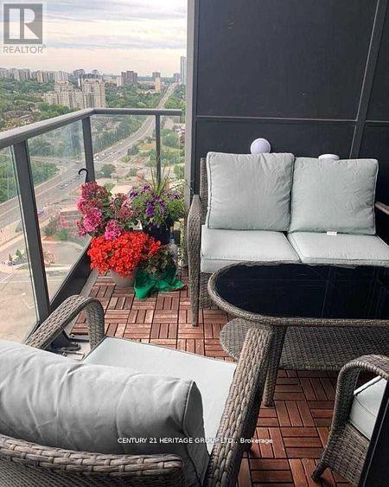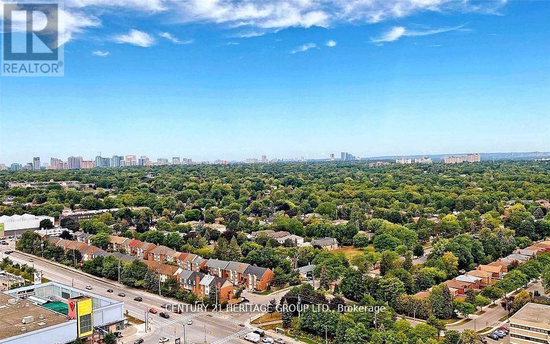2903 - 33 Singer Court Toronto, Ontario M2K 0B4
2 Bedroom
1 Bathroom
599.9954 - 698.9943 sqft
Central Air Conditioning
Forced Air
$589,999Maintenance, Water
$649 Monthly
Maintenance, Water
$649 MonthlyLuxurious Open View, Modern Cabinetry, Quartz Countertops in the Kitchen and Bathrooms, Near to IKEA. Convenient Access To Hwy 404/401, the GO station, Fairview Mall, Bayview Village, Restaurants, Hospital And More. State Of The Art Amenities With Basketball/Badminton Court, Ping Pong, Guest Suites, Indoor Pool, 24 Hr Concierge, Theatre Room, Party Room And More. (id:60365)
Property Details
| MLS® Number | C12054394 |
| Property Type | Single Family |
| Community Name | Bayview Village |
| AmenitiesNearBy | Hospital, Public Transit, Schools |
| CommunityFeatures | Pet Restrictions |
| Features | Carpet Free |
| ParkingSpaceTotal | 1 |
| ViewType | View |
Building
| BathroomTotal | 1 |
| BedroomsAboveGround | 1 |
| BedroomsBelowGround | 1 |
| BedroomsTotal | 2 |
| Amenities | Storage - Locker |
| Appliances | Dishwasher, Dryer, Microwave, Stove, Washer, Refrigerator |
| CoolingType | Central Air Conditioning |
| ExteriorFinish | Concrete |
| FlooringType | Hardwood |
| FoundationType | Concrete |
| HeatingFuel | Natural Gas |
| HeatingType | Forced Air |
| SizeInterior | 599.9954 - 698.9943 Sqft |
| Type | Apartment |
Parking
| Underground | |
| Garage |
Land
| Acreage | No |
| LandAmenities | Hospital, Public Transit, Schools |
Rooms
| Level | Type | Length | Width | Dimensions |
|---|---|---|---|---|
| Main Level | Living Room | 3.85 m | 3.3 m | 3.85 m x 3.3 m |
| Main Level | Dining Room | 3.85 m | 3.3 m | 3.85 m x 3.3 m |
| Main Level | Kitchen | 3.85 m | 3.3 m | 3.85 m x 3.3 m |
| Main Level | Primary Bedroom | 5.25 m | 2.65 m | 5.25 m x 2.65 m |
| Main Level | Den | 1.85 m | 1.62 m | 1.85 m x 1.62 m |
| Main Level | Foyer | 2.45 m | 1.85 m | 2.45 m x 1.85 m |
Nona Akhavan
Salesperson
Century 21 Heritage Group Ltd.

