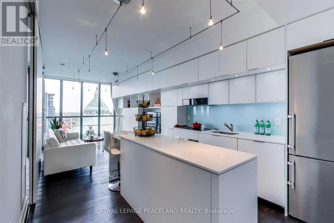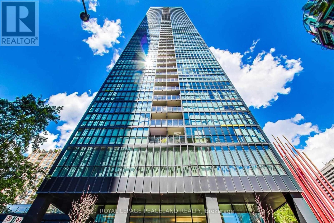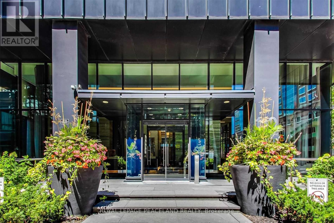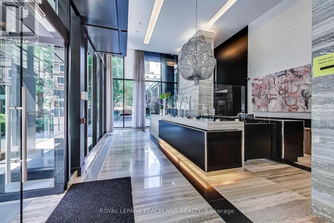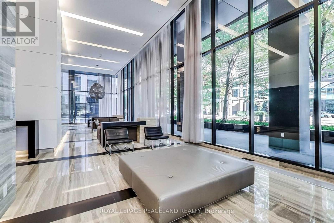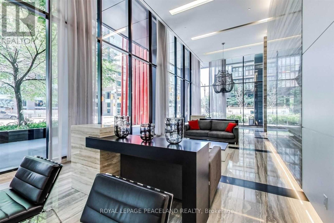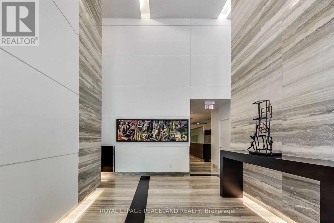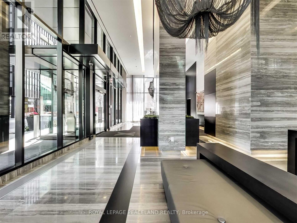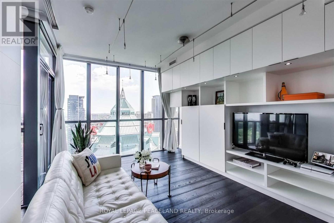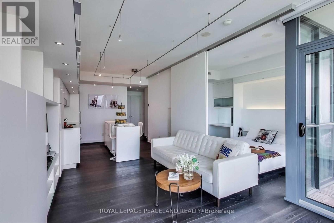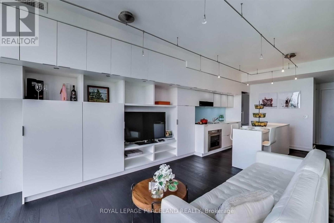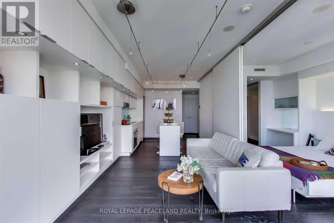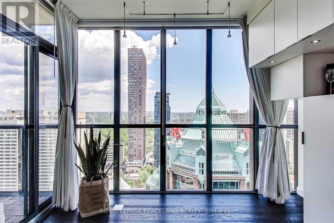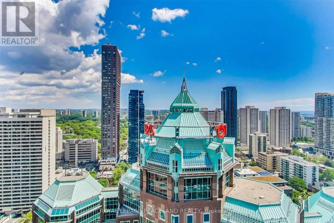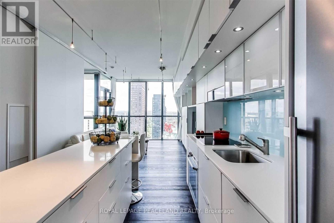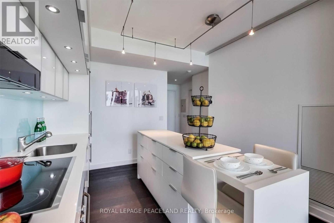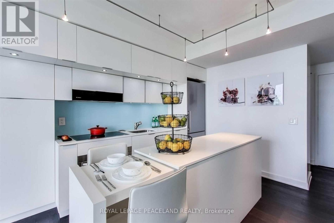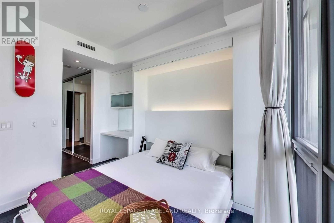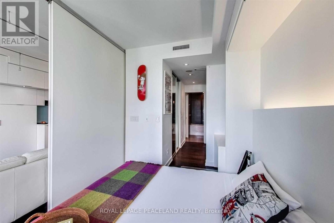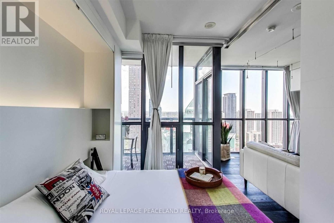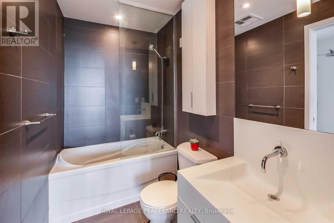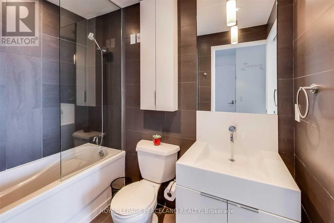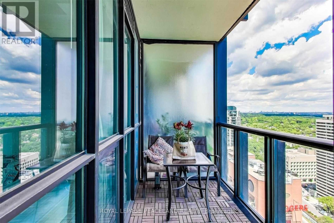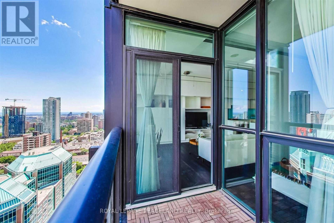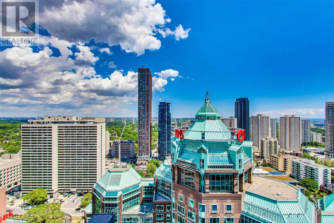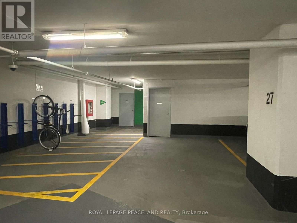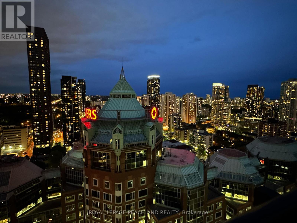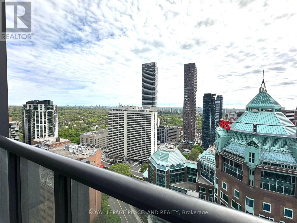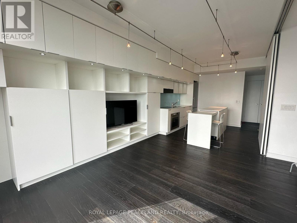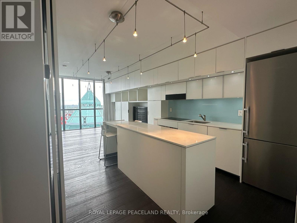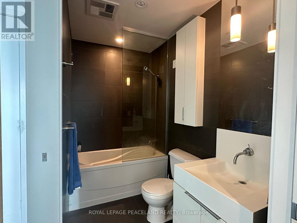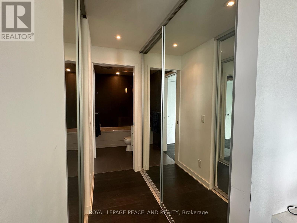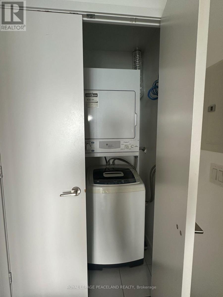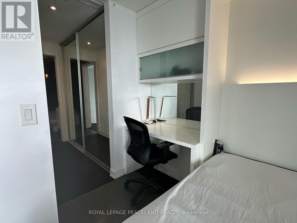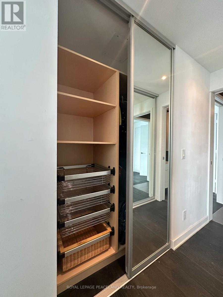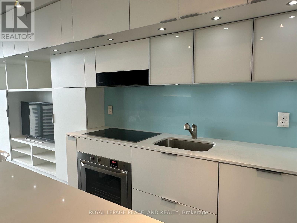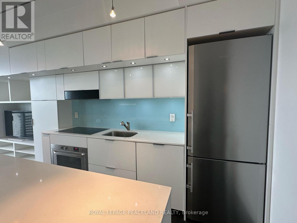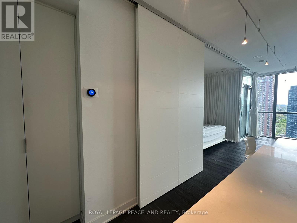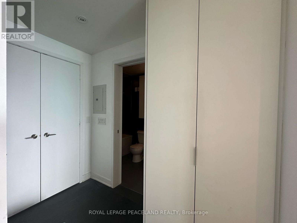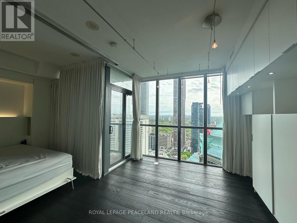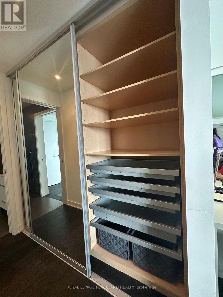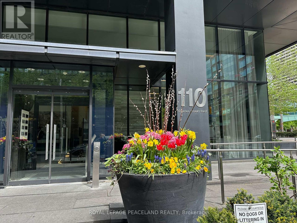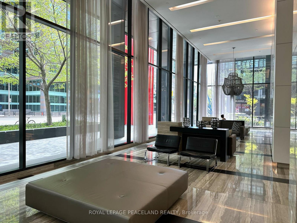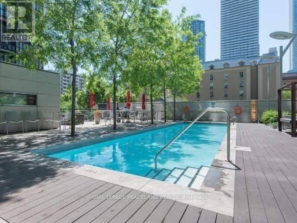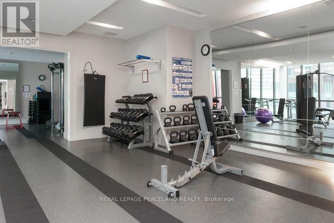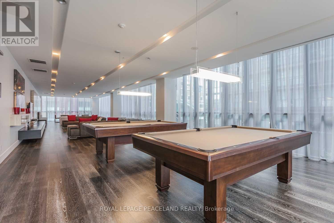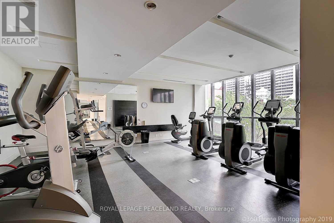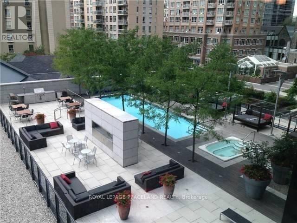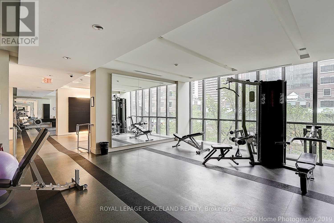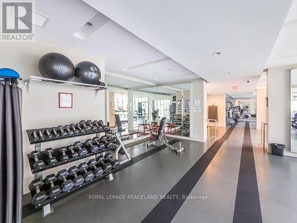2901 - 110 Charles Street E Toronto, Ontario M4Y 1T5
$2,850 Monthly
Elegance On Charles! This custom-designed and fully furnished 1+1 suite is truly one of a kind in the building. Featuring extensive upgrades with luxurious finishes, custom millwork and cabinetry throughout, and designer wide plank hardwood floors. The gourmet kitchen offers a large entertainer's island with Caesar stone counters and built-in stainless steel appliances. The primary bedroom includes a cleverly integrated Murphy bed for flexible work/live functionality and a custom double closet with slide-out drawers and racks. Extras: Fully Furnished & Move-In Ready! Includes 1 King Size Bed with Mattress, 1 Office Desk, 1 Office Chair, 2 Counter-High Chairs, 1 Parking Space (beside elevator), and 1 Locker. (id:60365)
Property Details
| MLS® Number | C12498474 |
| Property Type | Single Family |
| Community Name | Church-Yonge Corridor |
| CommunityFeatures | Pets Allowed With Restrictions |
| Features | Balcony |
| ParkingSpaceTotal | 1 |
| PoolType | Outdoor Pool |
Building
| BathroomTotal | 1 |
| BedroomsAboveGround | 1 |
| BedroomsBelowGround | 1 |
| BedroomsTotal | 2 |
| Amenities | Security/concierge, Sauna, Visitor Parking, Storage - Locker |
| Appliances | Range, Cooktop, Dishwasher, Dryer, Stove, Washer, Refrigerator |
| BasementType | None |
| CoolingType | Central Air Conditioning |
| ExteriorFinish | Concrete |
| FlooringType | Hardwood |
| HeatingFuel | Natural Gas |
| HeatingType | Forced Air |
| SizeInterior | 600 - 699 Sqft |
| Type | Apartment |
Parking
| Underground | |
| No Garage |
Land
| Acreage | No |
Rooms
| Level | Type | Length | Width | Dimensions |
|---|---|---|---|---|
| Main Level | Living Room | 7.86 m | 3.47 m | 7.86 m x 3.47 m |
| Main Level | Dining Room | 7.86 m | 3.47 m | 7.86 m x 3.47 m |
| Main Level | Kitchen | 7.86 m | 3.47 m | 7.86 m x 3.47 m |
| Main Level | Primary Bedroom | 2.77 m | 2.59 m | 2.77 m x 2.59 m |
Aaron Shi
Broker
2-160 West Beaver Creek Rd
Richmond Hill, Ontario L4B 1B4

