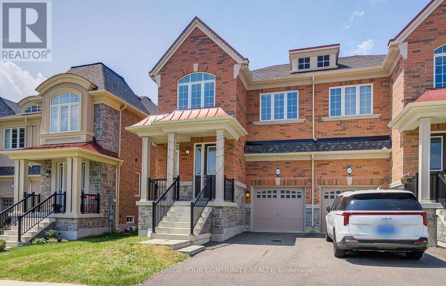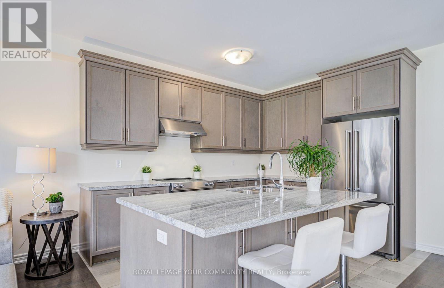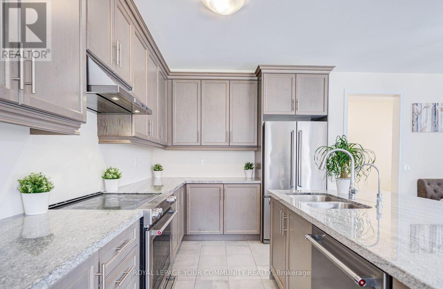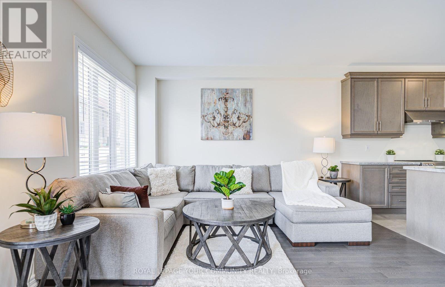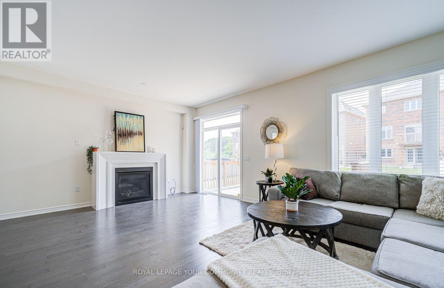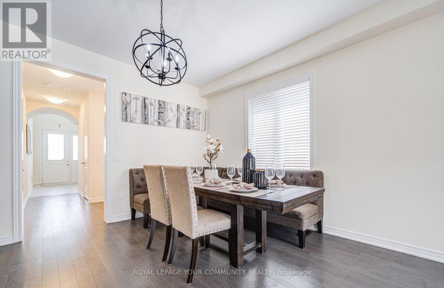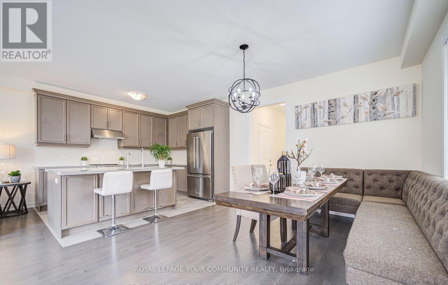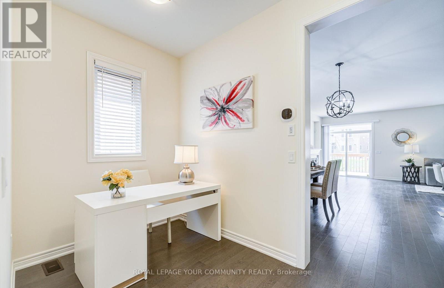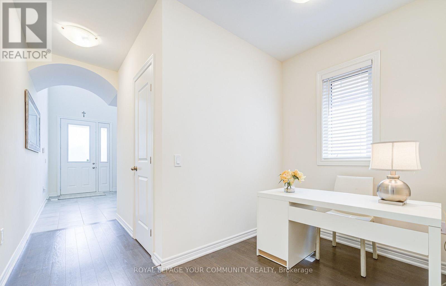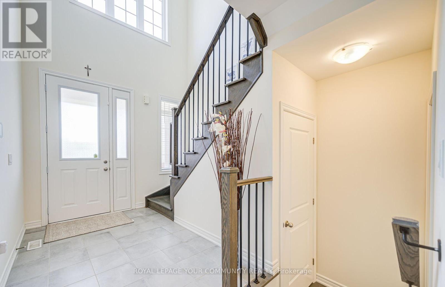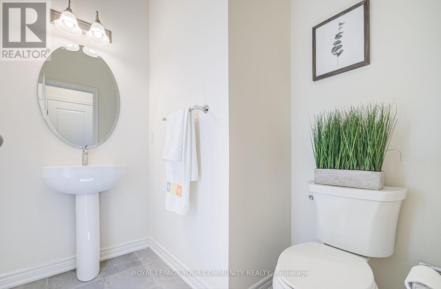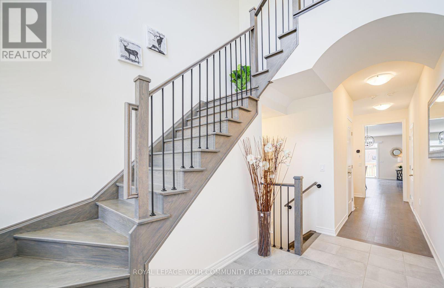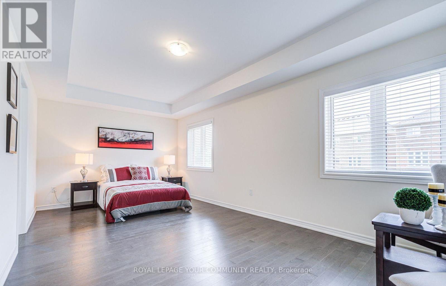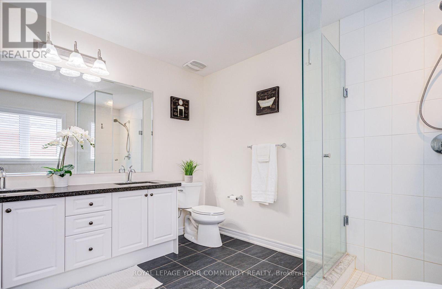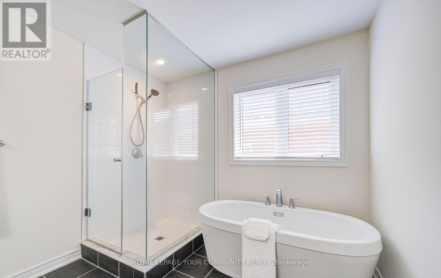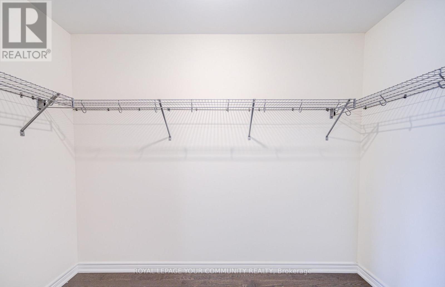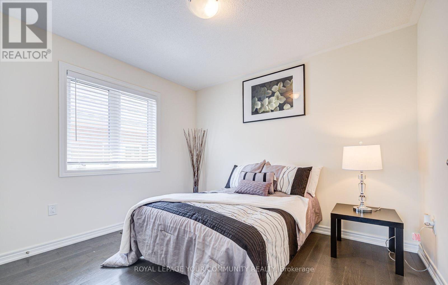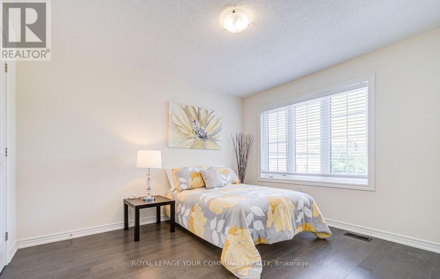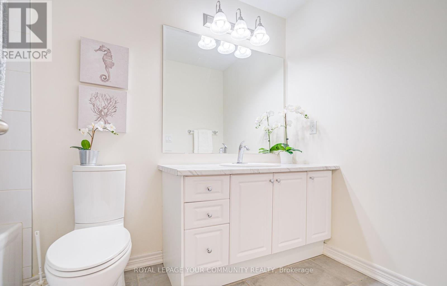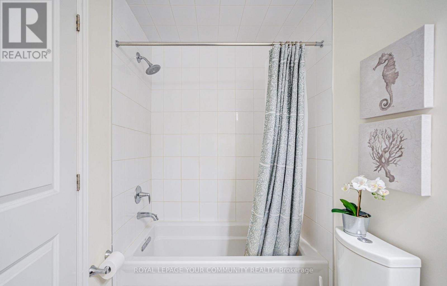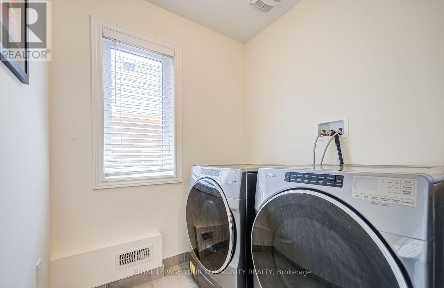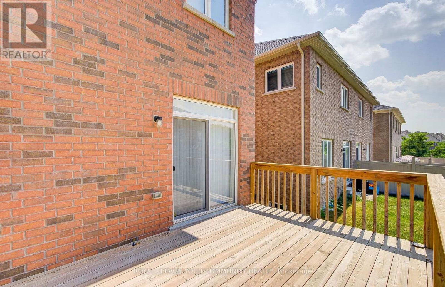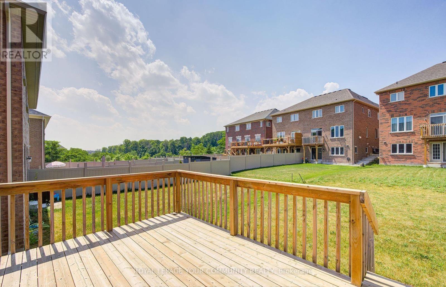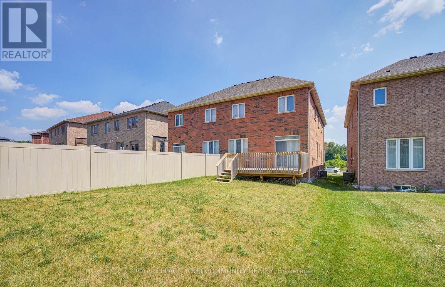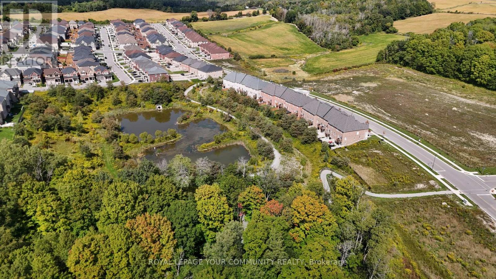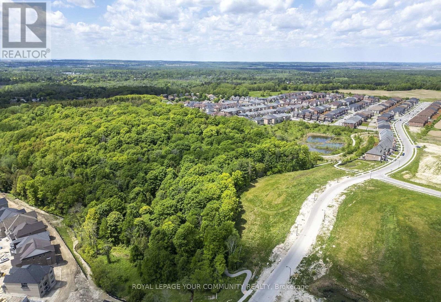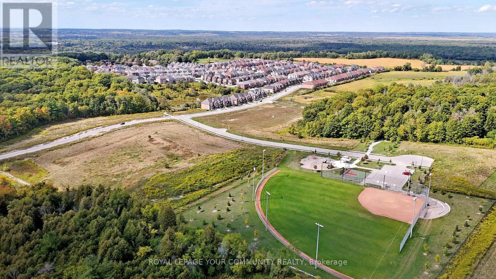290 Silk Twist Drive East Gwillimbury, Ontario L9N 0V4
$3,200 Monthly
Welcome to this beautifully updated 3-bedroom plus Den Semi-Detached family home, in a Highly Sought After and Family Friendly Neighborhood in East Gwillimbury community. Its Bright Spacious Open Concept Carpet-Free Floor Plan includes a combined Living and Family Room perfect for both everyday living and entertaining. The Modern Kitchen offers Stainless Steel Appliances and an Island with Granite Countertop as an excellent eat-in area. The Family Room features a Gas Fireplace and a walkout to a Large Deck, ideal for outdoor dining. A dedicated Laundry Room on Second Floor enhances daily convenience. The spacious Primary Bedroom features a 5-pc Ensuite with Glass Shower, and a spacious walk-in closet. It is complemented by two other bedrooms, each offering generous closet space. Close to schools, parks, trails, minutes drive to Upper Canada Mall, Costco, Schools, Parks and Restaurants, 8 min drive to East Gwillimbury GO Station, and Easy access to Hwy 404/400 for commuting throughout the GTA. This Gem combines comfort and functionality in a Prime Location. (id:60365)
Property Details
| MLS® Number | N12521130 |
| Property Type | Single Family |
| Community Name | Holland Landing |
| EquipmentType | Water Heater |
| Features | Carpet Free |
| ParkingSpaceTotal | 2 |
| RentalEquipmentType | Water Heater |
| ViewType | View |
Building
| BathroomTotal | 3 |
| BedroomsAboveGround | 3 |
| BedroomsTotal | 3 |
| Age | 0 To 5 Years |
| Amenities | Fireplace(s) |
| Appliances | Water Softener |
| BasementDevelopment | Unfinished |
| BasementType | Full (unfinished) |
| ConstructionStyleAttachment | Semi-detached |
| CoolingType | Central Air Conditioning, Air Exchanger |
| ExteriorFinish | Brick, Stone |
| FireplacePresent | Yes |
| FireplaceTotal | 1 |
| FlooringType | Hardwood, Tile |
| FoundationType | Poured Concrete |
| HalfBathTotal | 1 |
| HeatingFuel | Natural Gas |
| HeatingType | Forced Air |
| StoriesTotal | 2 |
| SizeInterior | 2000 - 2500 Sqft |
| Type | House |
| UtilityWater | Municipal Water |
Parking
| Attached Garage | |
| Garage |
Land
| Acreage | No |
| Sewer | Sanitary Sewer |
| SizeDepth | 115 Ft |
| SizeFrontage | 27 Ft ,2 In |
| SizeIrregular | 27.2 X 115 Ft |
| SizeTotalText | 27.2 X 115 Ft |
Rooms
| Level | Type | Length | Width | Dimensions |
|---|---|---|---|---|
| Second Level | Primary Bedroom | Measurements not available | ||
| Second Level | Bathroom | Measurements not available | ||
| Second Level | Bedroom 2 | Measurements not available | ||
| Second Level | Bedroom 3 | Measurements not available | ||
| Second Level | Laundry Room | Measurements not available | ||
| Main Level | Kitchen | Measurements not available | ||
| Main Level | Dining Room | Measurements not available | ||
| Main Level | Family Room | Measurements not available | ||
| Main Level | Den | Measurements not available | ||
| Main Level | Bathroom | Measurements not available |
Dariush Hanifeh
Broker
8854 Yonge Street
Richmond Hill, Ontario L4C 0T4

