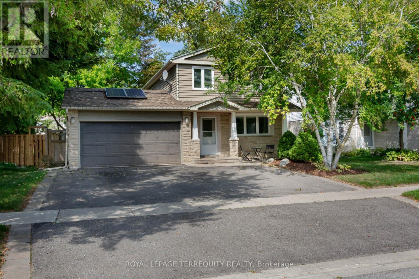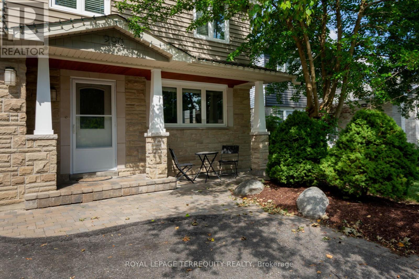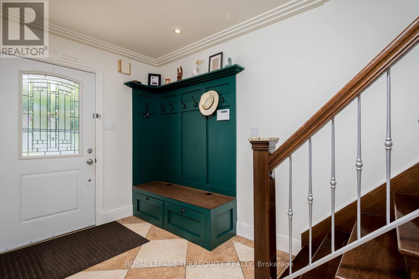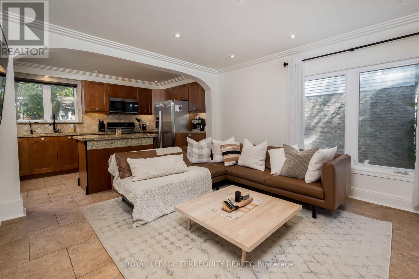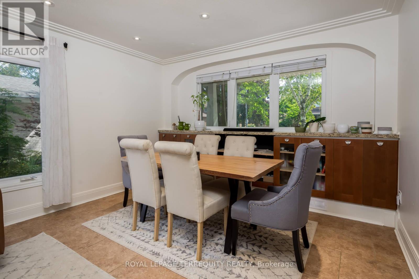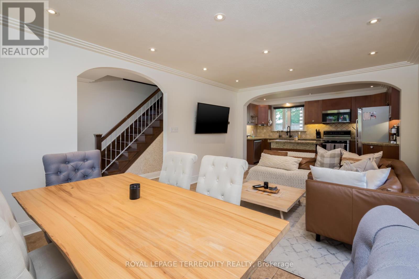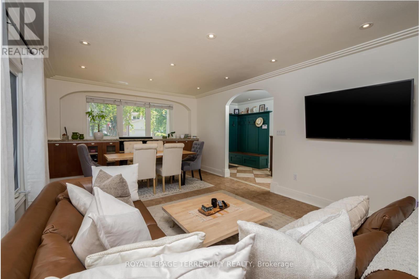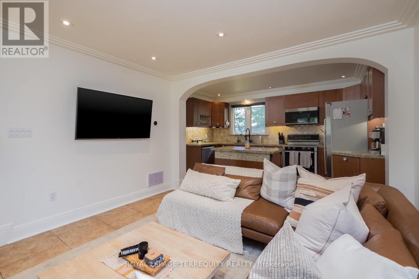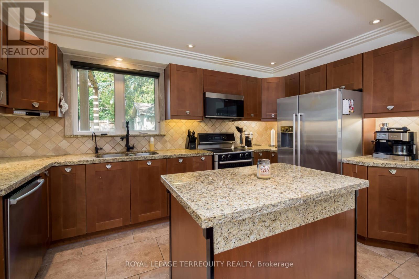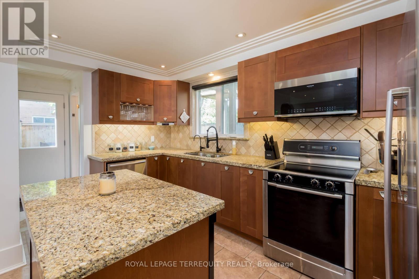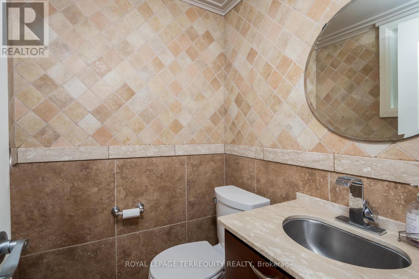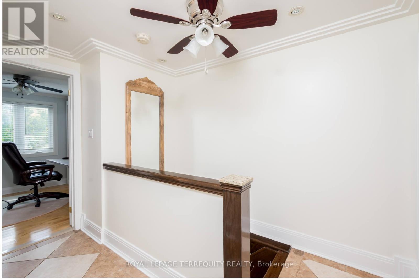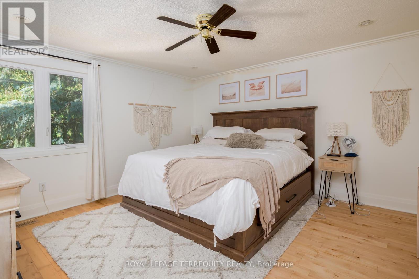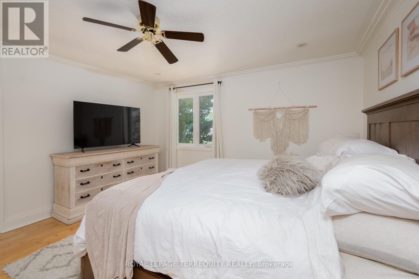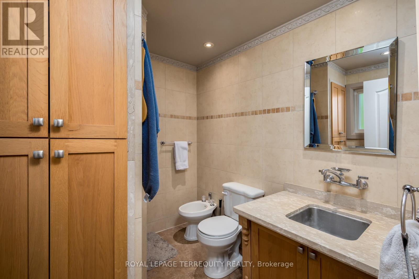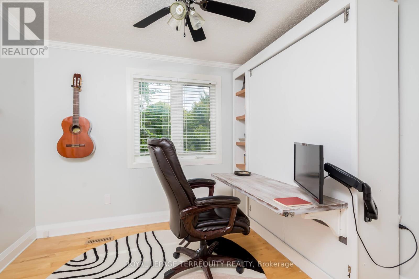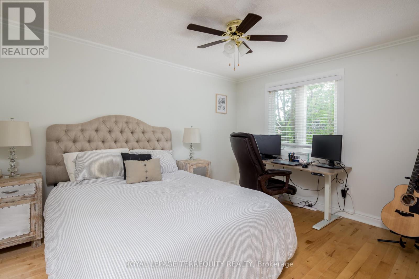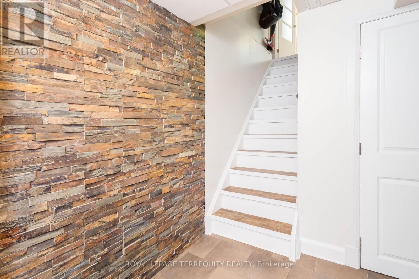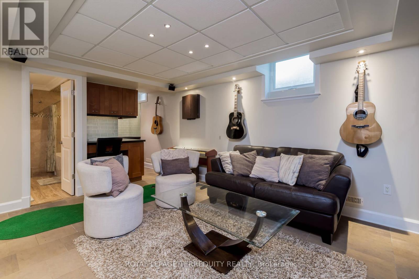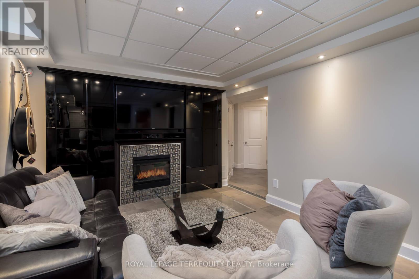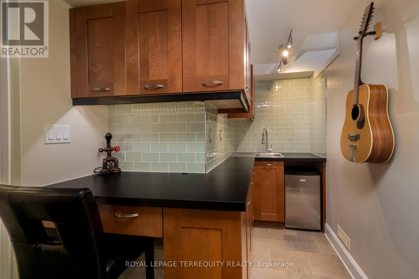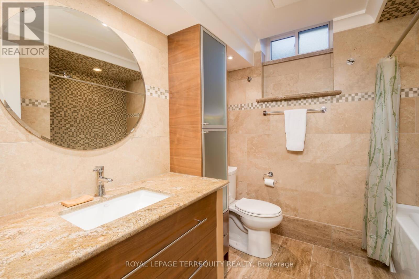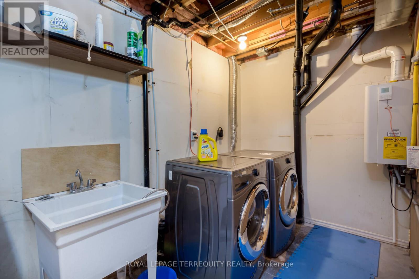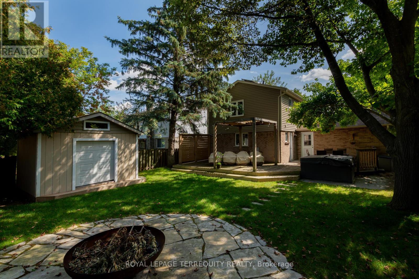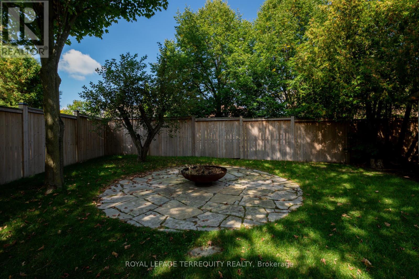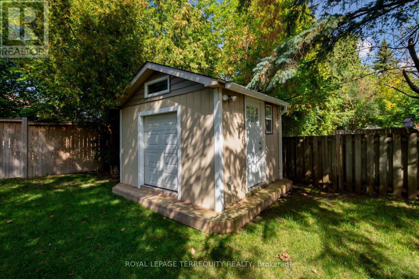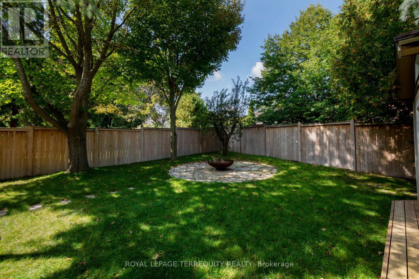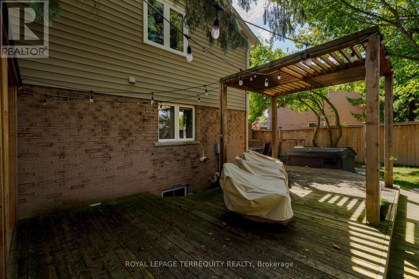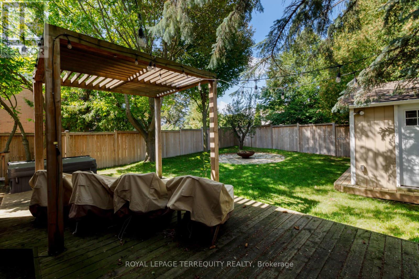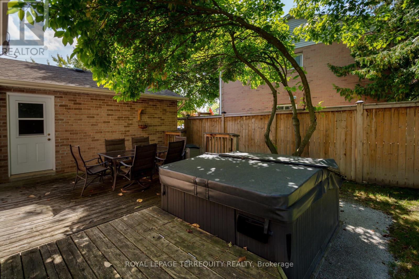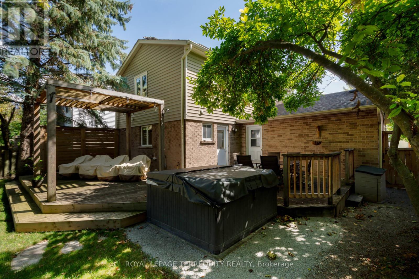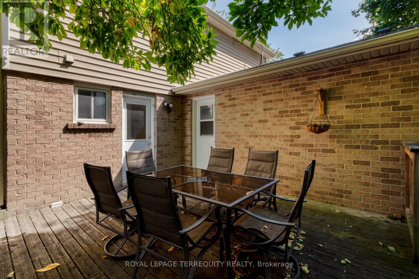290 Manchester Drive Newmarket, Ontario L3Y 6K3
3 Bedroom
3 Bathroom
1100 - 1500 sqft
Fireplace
Central Air Conditioning
Forced Air
Landscaped
$3,900 Monthly
FULLY FURNISHED & Beautifully Renovated 3-Bed, 3-Bath Home in Sought-After Bristol-London Neighbourhood. Move-in ready and tastefully updated, this stunning home offers 3 spacious bedrooms and 3 modern bathrooms in one of the most desirable communities. Enjoy a 3-car driveway, a 2-car garage, and a private backyard complete with a hot tub and firepit, perfect for entertaining or relaxing. Located within walking distance to top-rated schools, the GO Train, grocery stores, and lush green spaces, this property combines comfort, convenience, and lifestyle. (id:60365)
Property Details
| MLS® Number | N12418544 |
| Property Type | Single Family |
| Neigbourhood | Bristol-London |
| Community Name | Bristol-London |
| AmenitiesNearBy | Golf Nearby, Hospital, Park, Schools |
| CommunityFeatures | Community Centre |
| EquipmentType | Water Heater |
| Features | Irregular Lot Size, Flat Site, Lighting, Gazebo, Sump Pump, Solar Equipment |
| ParkingSpaceTotal | 5 |
| RentalEquipmentType | Water Heater |
| Structure | Deck, Patio(s) |
Building
| BathroomTotal | 3 |
| BedroomsAboveGround | 3 |
| BedroomsTotal | 3 |
| Amenities | Fireplace(s) |
| Appliances | Hot Tub, Garage Door Opener Remote(s), Water Heater - Tankless, Water Softener, All |
| BasementDevelopment | Finished |
| BasementType | N/a (finished) |
| ConstructionStyleAttachment | Detached |
| CoolingType | Central Air Conditioning |
| ExteriorFinish | Vinyl Siding, Stone |
| FireProtection | Smoke Detectors |
| FireplacePresent | Yes |
| FlooringType | Tile, Hardwood |
| FoundationType | Poured Concrete |
| HalfBathTotal | 1 |
| HeatingFuel | Natural Gas |
| HeatingType | Forced Air |
| StoriesTotal | 2 |
| SizeInterior | 1100 - 1500 Sqft |
| Type | House |
| UtilityWater | Municipal Water |
Parking
| Attached Garage | |
| Garage |
Land
| Acreage | No |
| LandAmenities | Golf Nearby, Hospital, Park, Schools |
| LandscapeFeatures | Landscaped |
| Sewer | Sanitary Sewer |
| SizeDepth | 114 Ft |
| SizeFrontage | 50 Ft |
| SizeIrregular | 50 X 114 Ft |
| SizeTotalText | 50 X 114 Ft|under 1/2 Acre |
Rooms
| Level | Type | Length | Width | Dimensions |
|---|---|---|---|---|
| Second Level | Primary Bedroom | 4.27 m | 4.05 m | 4.27 m x 4.05 m |
| Second Level | Bedroom | 3.94 m | 3.2 m | 3.94 m x 3.2 m |
| Second Level | Bedroom | 3 m | 2.9 m | 3 m x 2.9 m |
| Basement | Recreational, Games Room | 4.5 m | 4.4 m | 4.5 m x 4.4 m |
| Basement | Utility Room | 17.7 m | 2.49 m | 17.7 m x 2.49 m |
| Basement | Kitchen | 2.9 m | 2.1 m | 2.9 m x 2.1 m |
| Main Level | Living Room | 6.07 m | 3.8 m | 6.07 m x 3.8 m |
| Main Level | Dining Room | 6.07 m | 3.8 m | 6.07 m x 3.8 m |
| Main Level | Kitchen | 4.12 m | 2.62 m | 4.12 m x 2.62 m |
| Main Level | Foyer | 7.14 m | 2.31 m | 7.14 m x 2.31 m |
Utilities
| Cable | Available |
| Electricity | Installed |
| Sewer | Installed |
Alexander Jeffrey
Salesperson
Royal LePage Terrequity Realty
800 King Street W Unit 102
Toronto, Ontario M5V 3M7
800 King Street W Unit 102
Toronto, Ontario M5V 3M7

