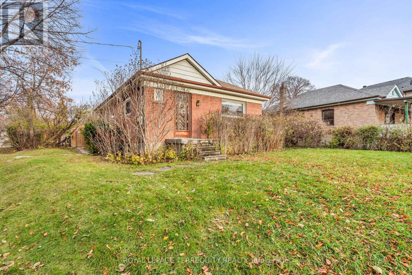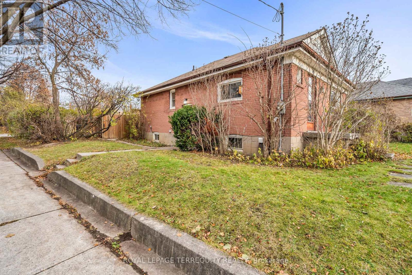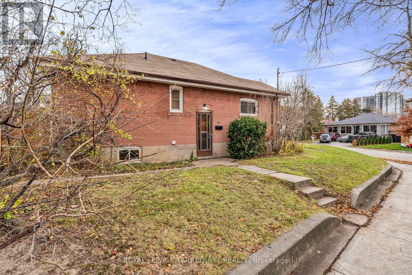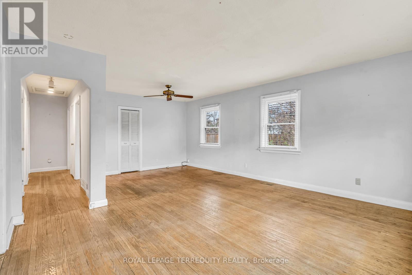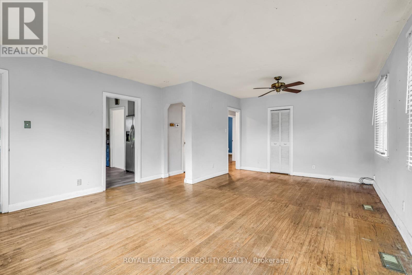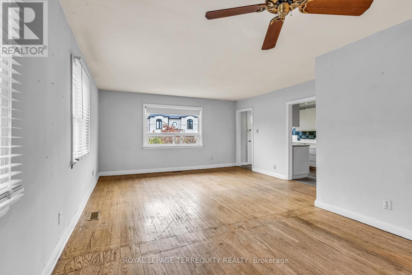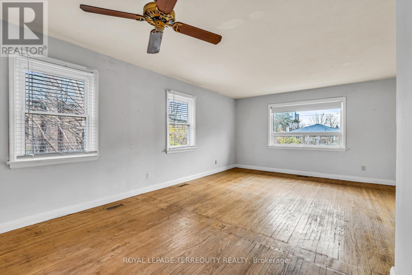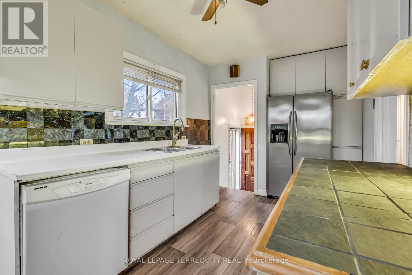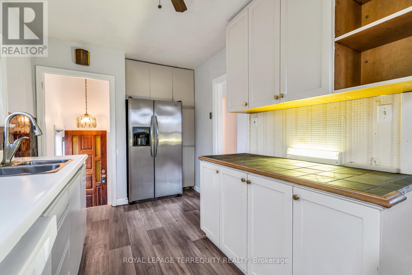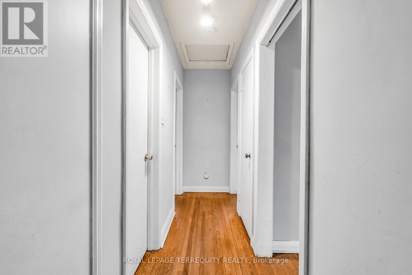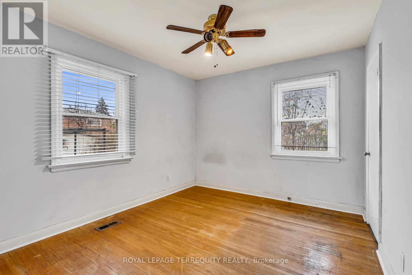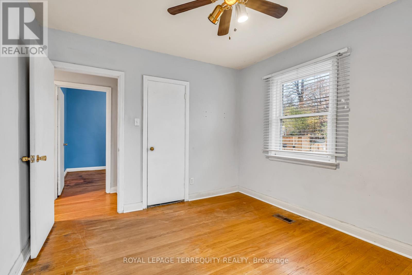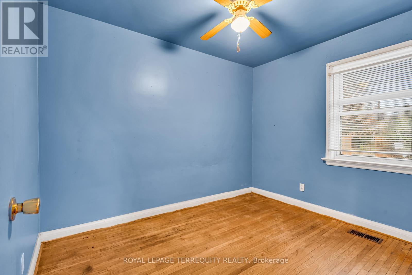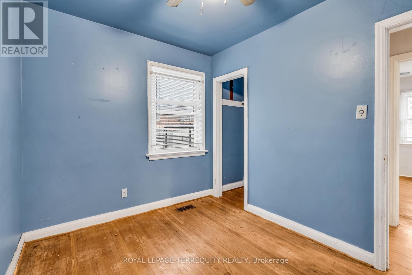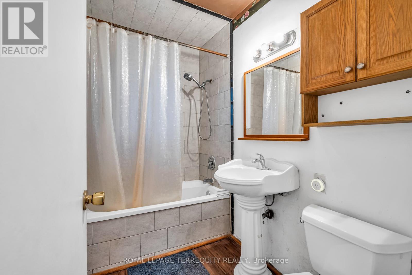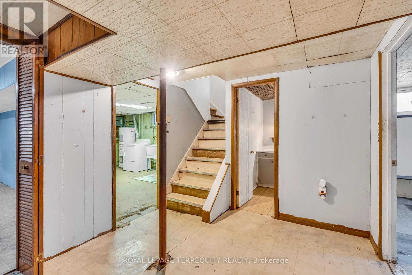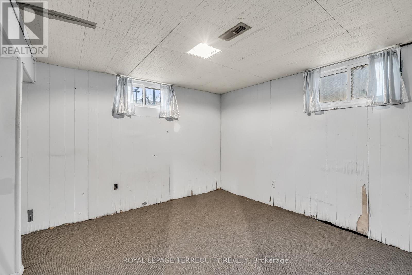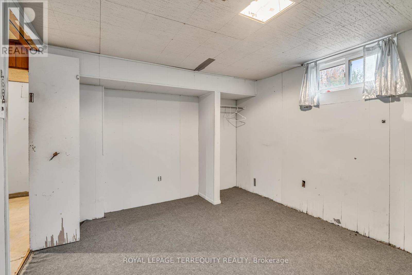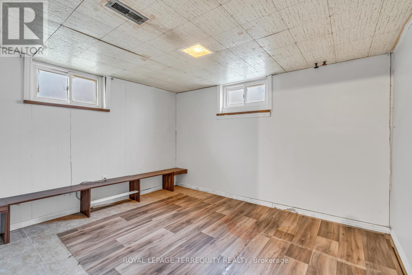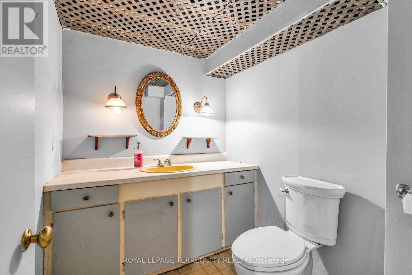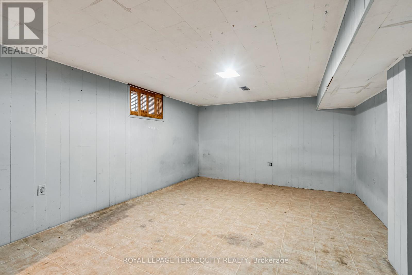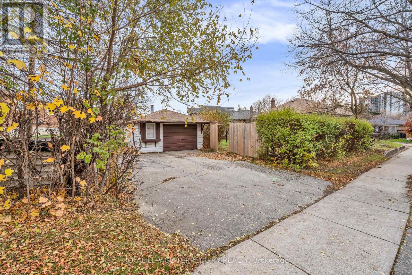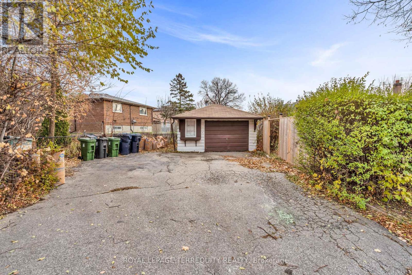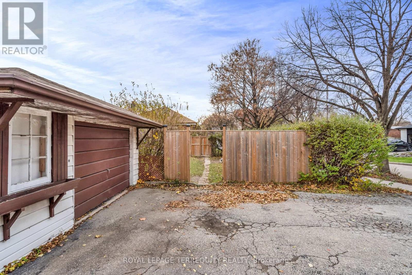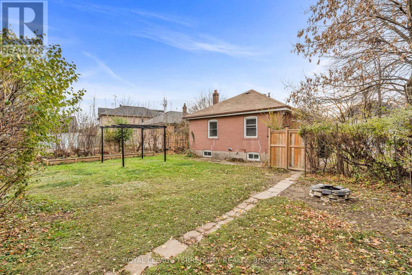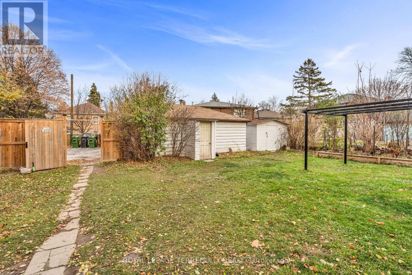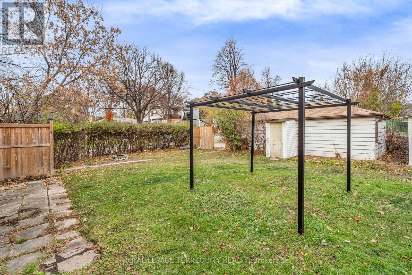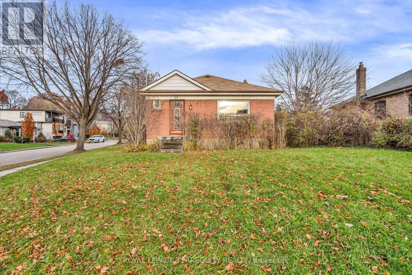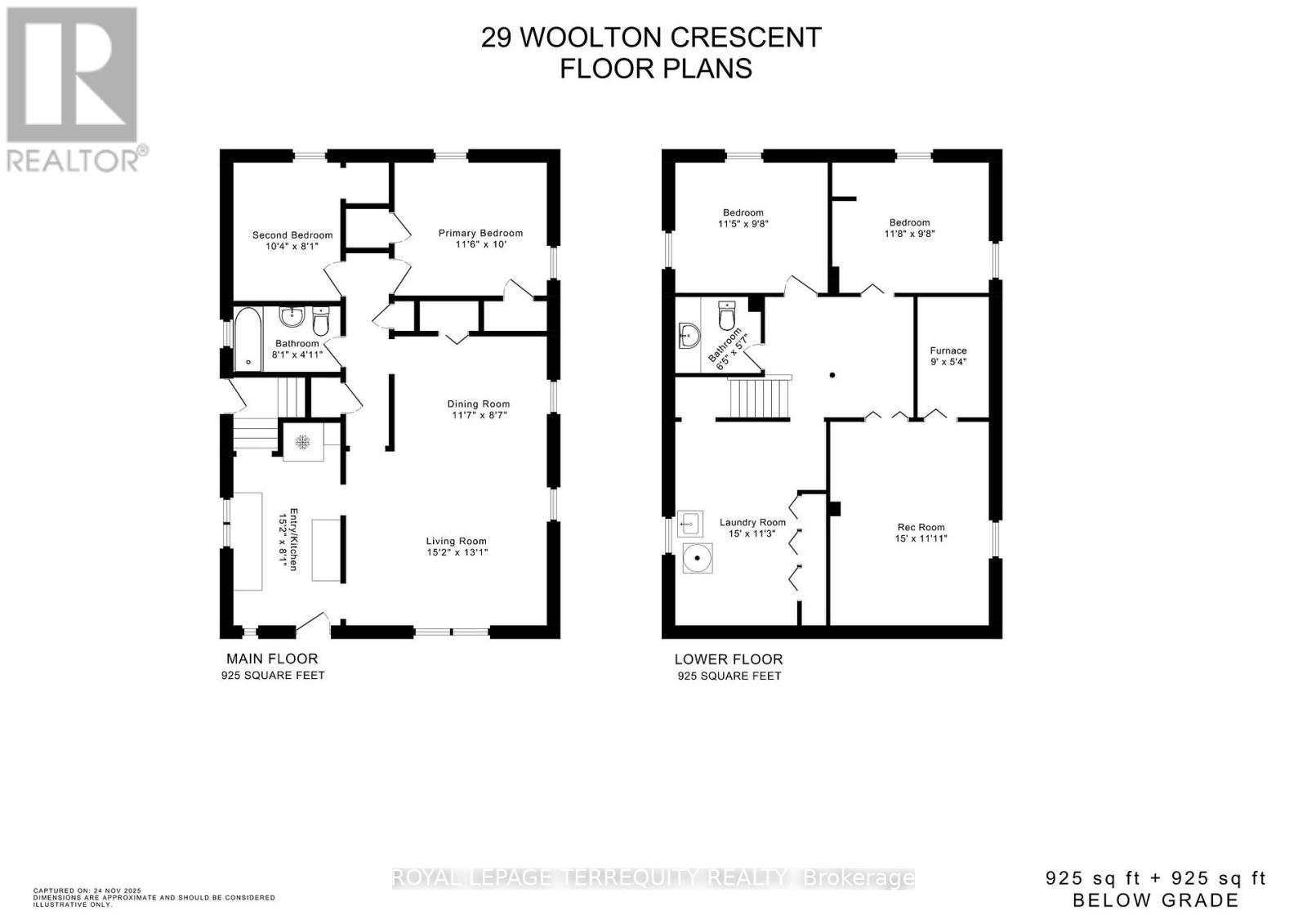29 Woolton Crescent Toronto, Ontario M6M 4L1
$899,000
OUTSTANDING TORONTO LOCATION for this DETACHED BUNGALOW on a Premium 56x121.5 Foot Corner Lot on a Quiet Crescent Overlooking a Greenbelt! Solid Bungalow with an Open Concept Main Floor Design. Finished Lower Level has a Side Entrance and POTENTIAL INLAW Suite for Extended Family or Potential Income! Upgrades Include 100 Amp Breakers, Roof Shingles (Approximately 5 Years), Detached 1.5 Garage and More! Take Note: This was Previously a 3 Bedroom Home - Third Bedroom is Currently Being Used as the Dining Room. Flexible Possession Available! Renovate, Add On, or Build Your Dream Home in this Exquisite Location Surrounded by Custom Homes and Steps to TTC, Highway Access, Schools, Parks, Shopping and Overlooking Green Space! Excellent Value for a Detached Toronto Home on a Premium Corner Lock in a Great Location! OFFERS ANYTIME! (id:60365)
Property Details
| MLS® Number | W12576900 |
| Property Type | Single Family |
| Community Name | Brookhaven-Amesbury |
| AmenitiesNearBy | Hospital, Public Transit, Park |
| Features | Irregular Lot Size, Flat Site, Conservation/green Belt |
| ParkingSpaceTotal | 3 |
| Structure | Shed |
| ViewType | Valley View |
Building
| BathroomTotal | 2 |
| BedroomsAboveGround | 3 |
| BedroomsBelowGround | 2 |
| BedroomsTotal | 5 |
| Appliances | Water Heater, Dishwasher, Washer, Window Coverings, Refrigerator |
| ArchitecturalStyle | Bungalow |
| BasementDevelopment | Finished |
| BasementFeatures | Separate Entrance |
| BasementType | N/a, N/a (finished), Full |
| ConstructionStyleAttachment | Detached |
| CoolingType | None |
| ExteriorFinish | Brick |
| FlooringType | Hardwood, Laminate |
| FoundationType | Block |
| HalfBathTotal | 1 |
| HeatingFuel | Natural Gas |
| HeatingType | Forced Air |
| StoriesTotal | 1 |
| SizeInterior | 700 - 1100 Sqft |
| Type | House |
| UtilityWater | Municipal Water |
Parking
| Detached Garage | |
| Garage |
Land
| Acreage | No |
| FenceType | Fenced Yard |
| LandAmenities | Hospital, Public Transit, Park |
| Sewer | Sanitary Sewer |
| SizeDepth | 121 Ft ,6 In |
| SizeFrontage | 56 Ft |
| SizeIrregular | 56 X 121.5 Ft ; Corner Lot |
| SizeTotalText | 56 X 121.5 Ft ; Corner Lot |
| ZoningDescription | Residential |
Rooms
| Level | Type | Length | Width | Dimensions |
|---|---|---|---|---|
| Basement | Recreational, Games Room | 4.57 m | 3.63 m | 4.57 m x 3.63 m |
| Basement | Bedroom | 3.56 m | 2.95 m | 3.56 m x 2.95 m |
| Basement | Bedroom | 3.48 m | 2.95 m | 3.48 m x 2.95 m |
| Basement | Laundry Room | 4.57 m | 3.43 m | 4.57 m x 3.43 m |
| Main Level | Foyer | 4.62 m | 2.46 m | 4.62 m x 2.46 m |
| Main Level | Living Room | 4.62 m | 3.99 m | 4.62 m x 3.99 m |
| Main Level | Dining Room | 3.53 m | 2.62 m | 3.53 m x 2.62 m |
| Main Level | Kitchen | 4.62 m | 2.46 m | 4.62 m x 2.46 m |
| Main Level | Primary Bedroom | 3.51 m | 3.05 m | 3.51 m x 3.05 m |
| Main Level | Bedroom | 3.15 m | 2.46 m | 3.15 m x 2.46 m |
Eric Mattei
Broker
160 The Westway
Toronto, Ontario M9P 2C1
Dario Mattei
Broker
160 The Westway
Toronto, Ontario M9P 2C1

