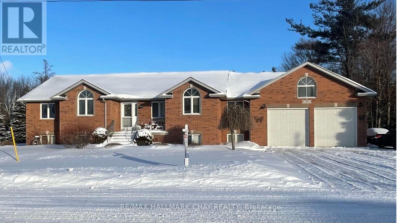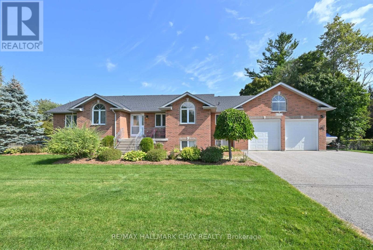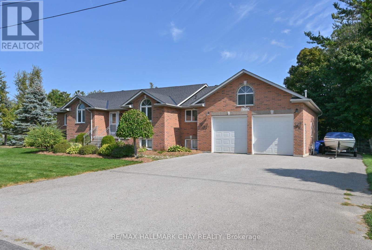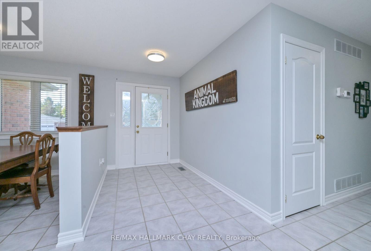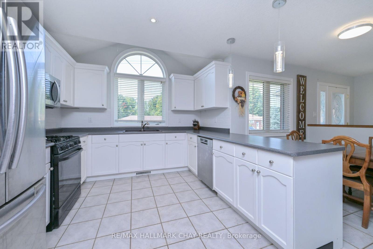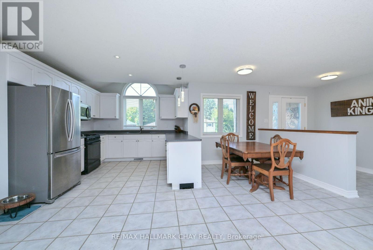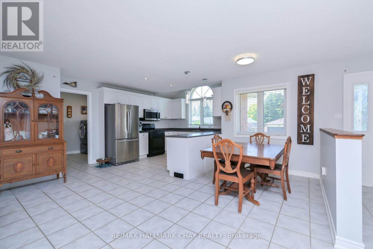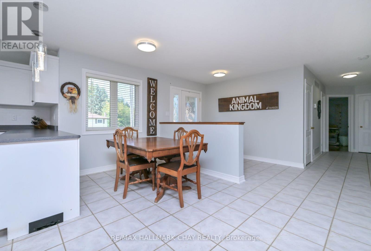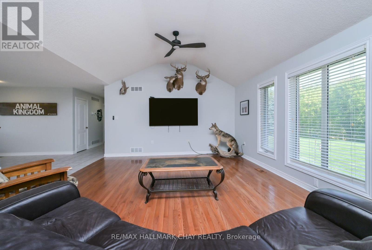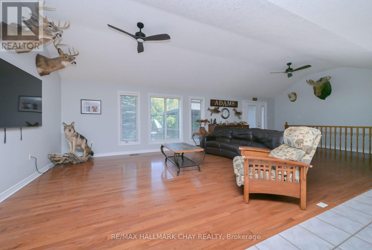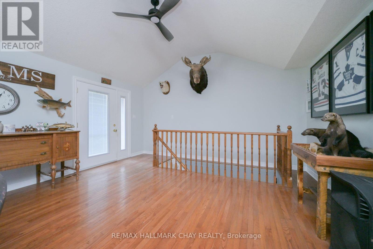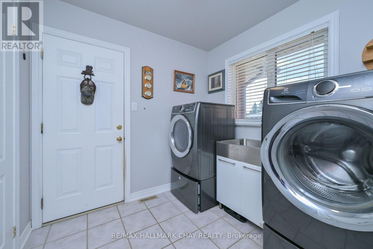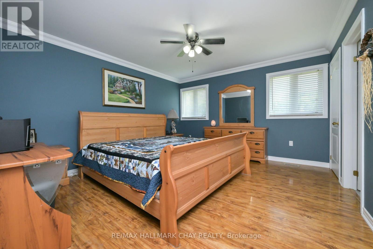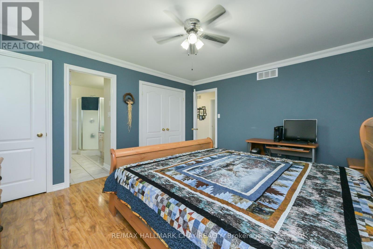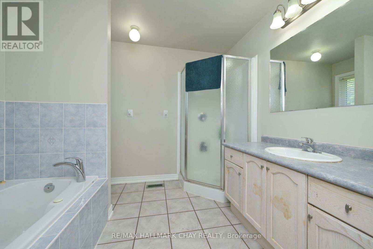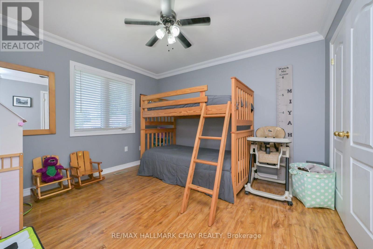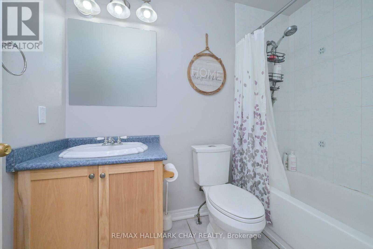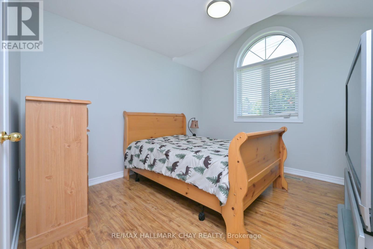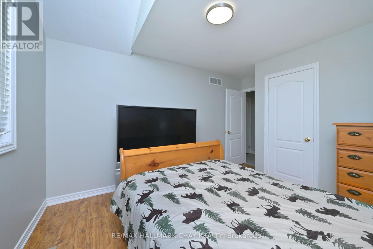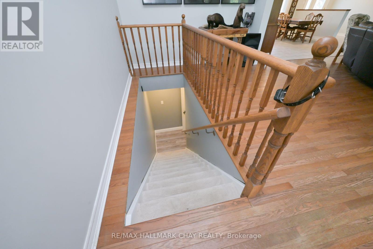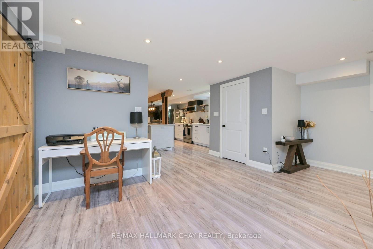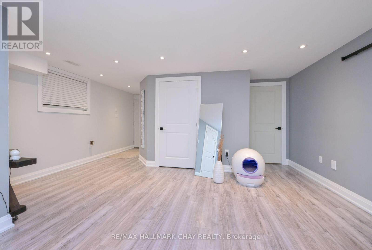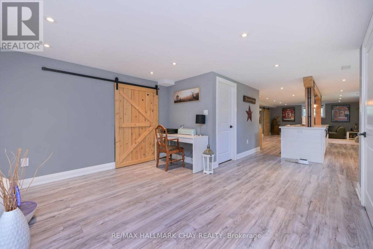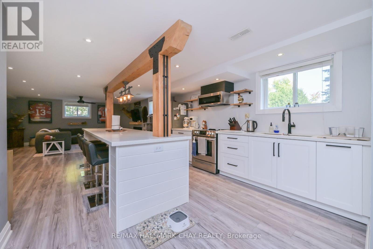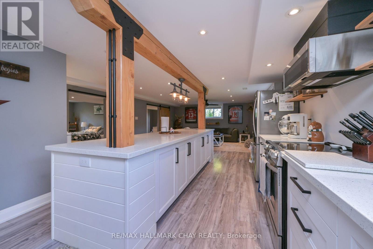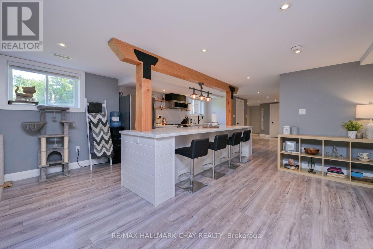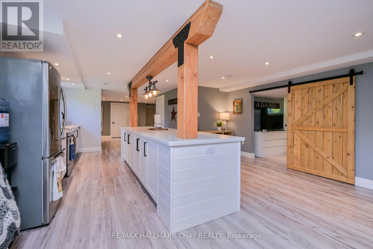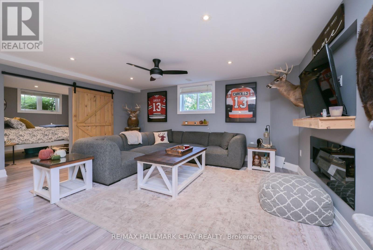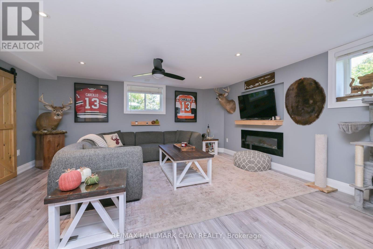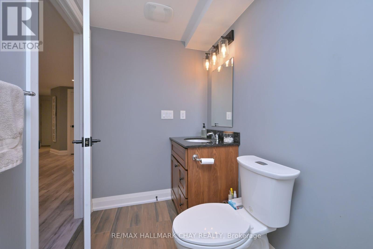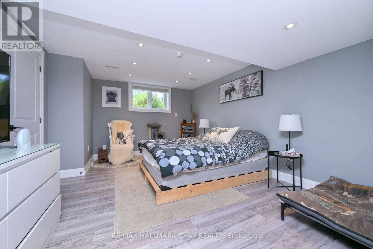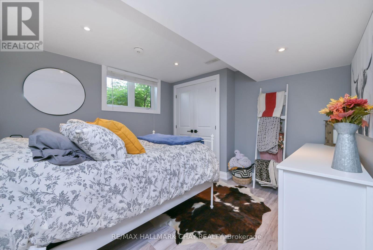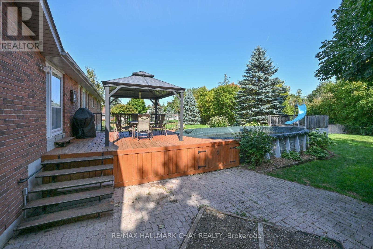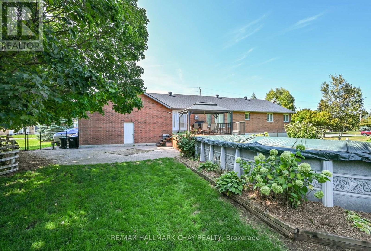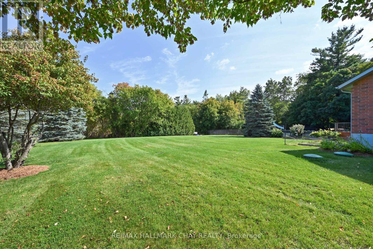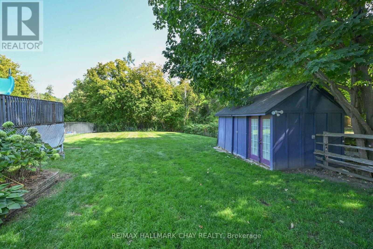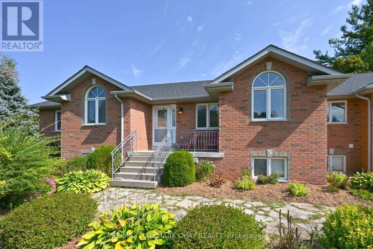29 Wales Avenue N Adjala-Tosorontio, Ontario L0M 1J0
$1,049,900
LOCATION LOCATION! CUSTOM BUILT BUNGALOW ON ONE OF EVERETT'S BEST LOTS! Welcome to this one owner custom built bungalow, perfectly situated on one of the nicest private lots in town! With no neighbours behind and a massive yard, this property offers a rare combination of peace, space, and functionality-perfect for growing families or multi-generational living. Step inside and enjoy the bright, open concept layout featuring 3 spacious bedrooms on the main floor and 2 additional bedrooms in the beautifully finished basement. The separate entrance in-law suite is ideal for extended family or guests. Whether you're an outdoor enthusiast or just love to entertain, the ample parking means there's room for all your toys-boats, trailers, RV's, you name it! Super large garage with heat is a plus! Located just 10 minutes from Alliston. This home combines small town charm with convenient access to all amenities, short walk to the park. Don't miss your chance to own this rare gem in Everett! Full irrigation system services the entire yard! (id:60365)
Property Details
| MLS® Number | N12419668 |
| Property Type | Single Family |
| Community Name | Everett |
| EquipmentType | Water Heater |
| Features | Irregular Lot Size, In-law Suite |
| ParkingSpaceTotal | 8 |
| PoolType | Above Ground Pool |
| RentalEquipmentType | Water Heater |
Building
| BathroomTotal | 3 |
| BedroomsAboveGround | 3 |
| BedroomsBelowGround | 2 |
| BedroomsTotal | 5 |
| Age | 16 To 30 Years |
| Amenities | Fireplace(s) |
| Appliances | Garage Door Opener Remote(s), Central Vacuum, Dryer, Gas Stove(s), Washer, Refrigerator |
| ArchitecturalStyle | Raised Bungalow |
| BasementDevelopment | Finished |
| BasementType | N/a (finished) |
| ConstructionStyleAttachment | Detached |
| CoolingType | Central Air Conditioning |
| ExteriorFinish | Brick |
| FireplacePresent | Yes |
| FlooringType | Hardwood |
| FoundationType | Poured Concrete |
| HeatingFuel | Natural Gas |
| HeatingType | Forced Air |
| StoriesTotal | 1 |
| SizeInterior | 1500 - 2000 Sqft |
| Type | House |
| UtilityWater | Municipal Water |
Parking
| Attached Garage | |
| Garage |
Land
| Acreage | No |
| Sewer | Septic System |
| SizeDepth | 156 Ft |
| SizeFrontage | 171 Ft ,4 In |
| SizeIrregular | 171.4 X 156 Ft |
| SizeTotalText | 171.4 X 156 Ft |
Rooms
| Level | Type | Length | Width | Dimensions |
|---|---|---|---|---|
| Basement | Bedroom 4 | 3.39 m | 3.41 m | 3.39 m x 3.41 m |
| Basement | Bedroom 5 | 3.65 m | 4.75 m | 3.65 m x 4.75 m |
| Basement | Recreational, Games Room | 4.27 m | 5.19 m | 4.27 m x 5.19 m |
| Basement | Kitchen | 6.48 m | 5.19 m | 6.48 m x 5.19 m |
| Basement | Family Room | 6.05 m | 5.23 m | 6.05 m x 5.23 m |
| Main Level | Kitchen | 5.79 m | 3.19 m | 5.79 m x 3.19 m |
| Main Level | Dining Room | 2.31 m | 4.4 m | 2.31 m x 4.4 m |
| Main Level | Living Room | 9.32 m | 4.83 m | 9.32 m x 4.83 m |
| Main Level | Laundry Room | 2.36 m | 2.41 m | 2.36 m x 2.41 m |
| Main Level | Primary Bedroom | 3.96 m | 4.4 m | 3.96 m x 4.4 m |
| Main Level | Bedroom 2 | 3.33 m | 3.66 m | 3.33 m x 3.66 m |
| Main Level | Bedroom 3 | 3.29 m | 4.21 m | 3.29 m x 4.21 m |
https://www.realtor.ca/real-estate/28897584/29-wales-avenue-n-adjala-tosorontio-everett-everett
Barb Demaria
Salesperson
20 Victoria St. W. P.o. Box 108
Alliston, Ontario L9R 1T9

