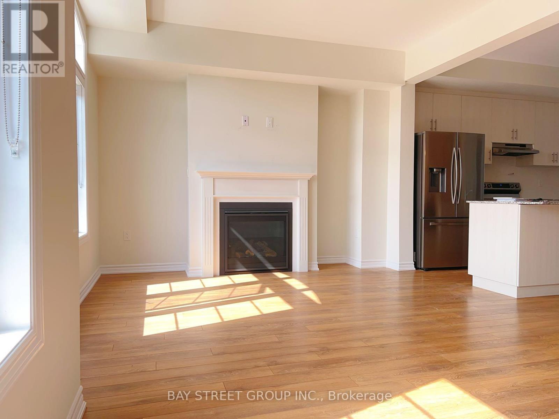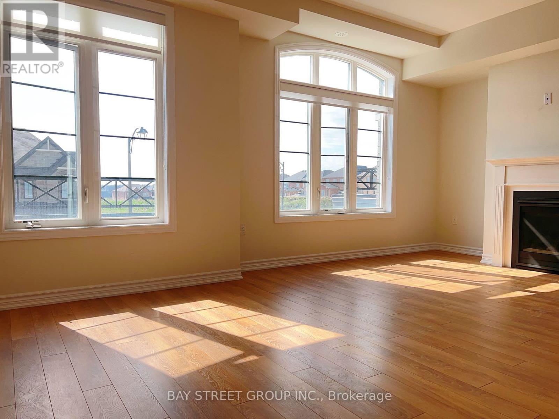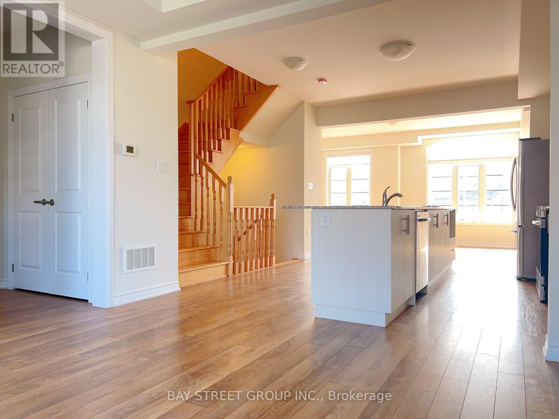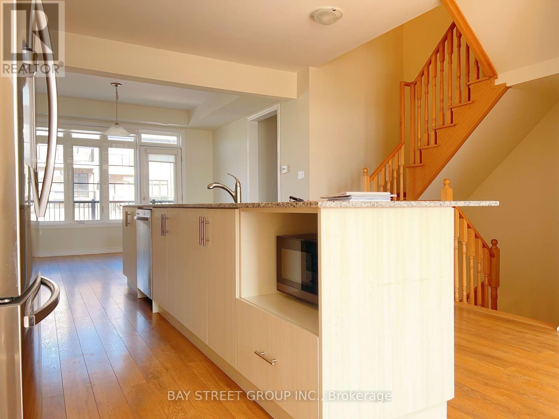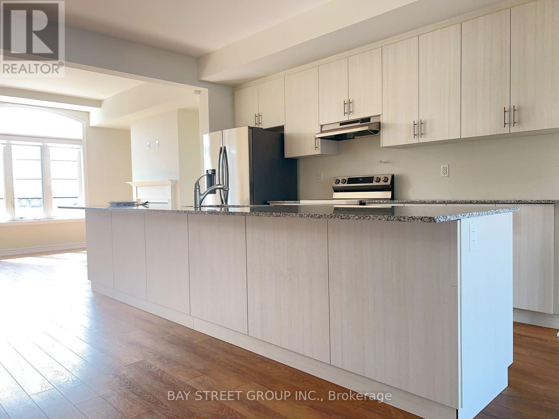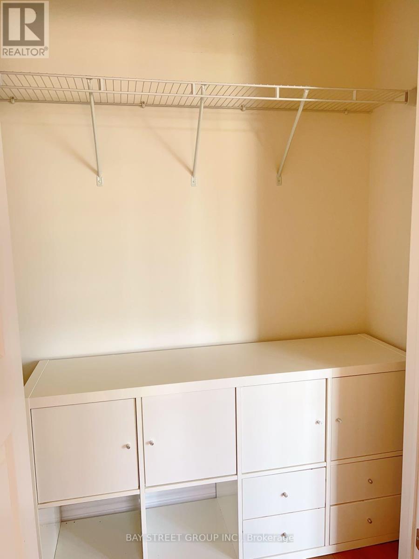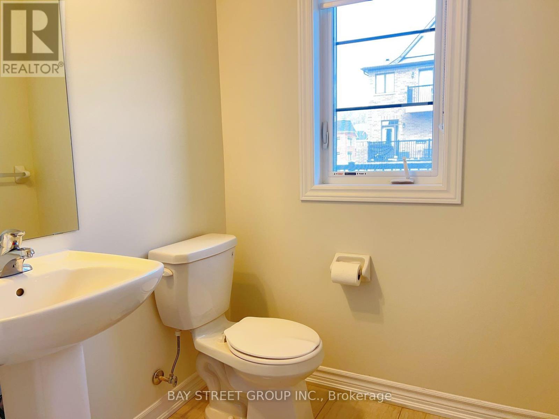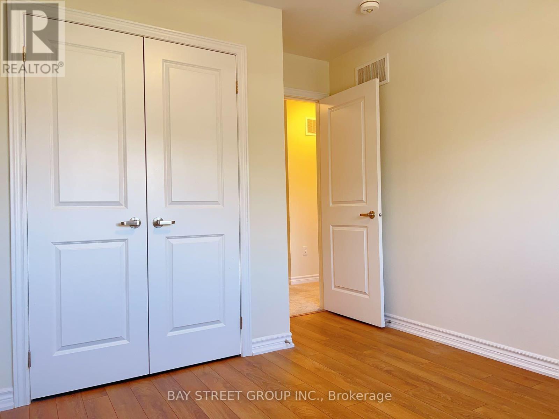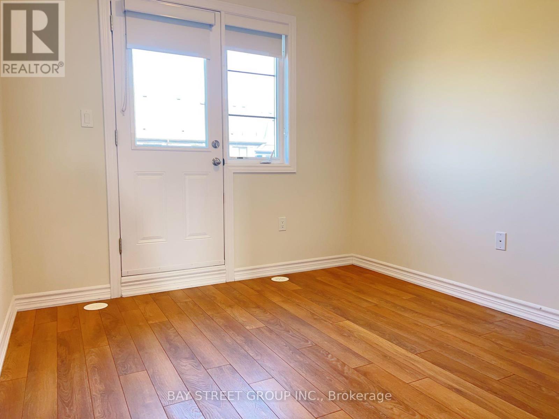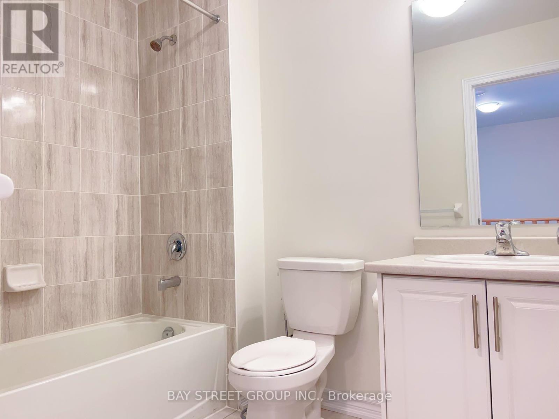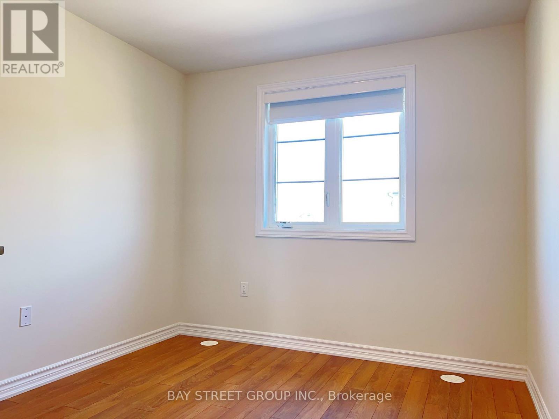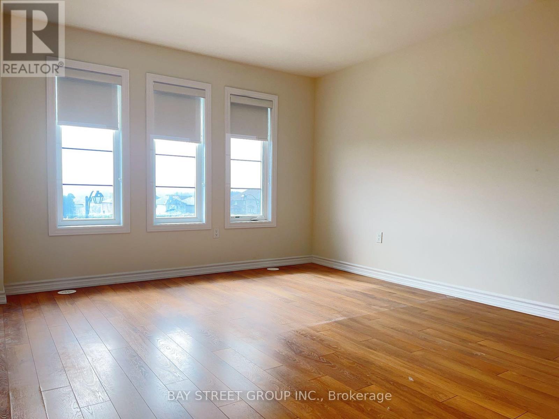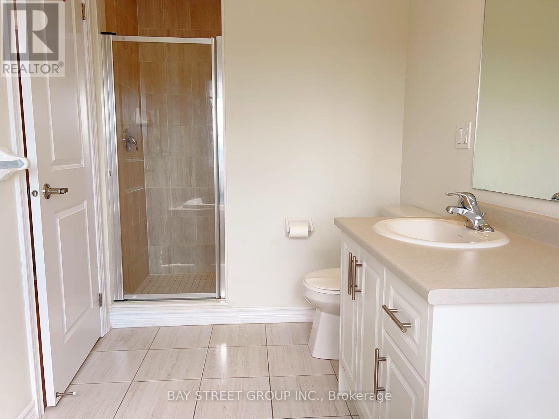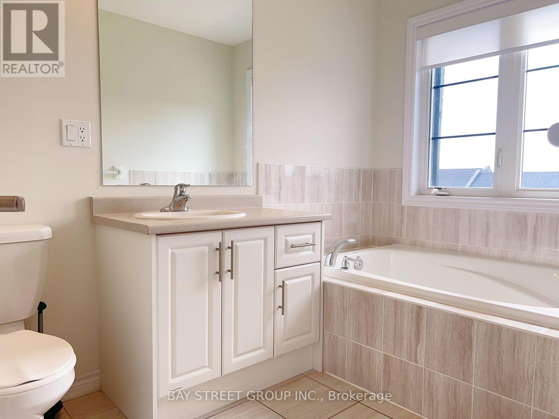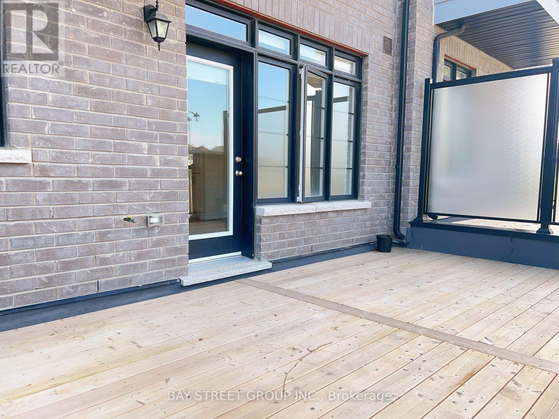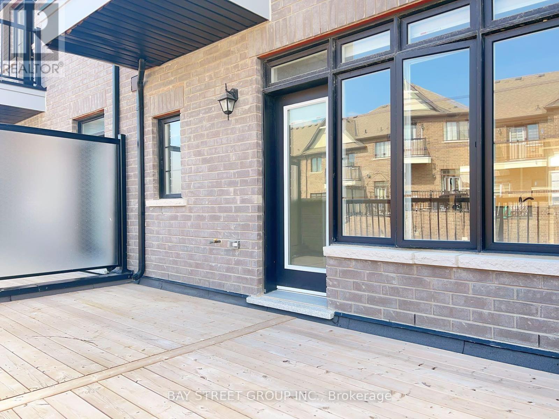29 Verbena Street East Gwillimbury, Ontario L9N 0T6
4 Bedroom
4 Bathroom
2000 - 2500 sqft
Fireplace
Central Air Conditioning
Forced Air
$3,200 Monthly
Welcome to your dream home! This spacious, modern 3 Story 3 Bedroom Townhouse With 2 Car Garage In The Most Sought Out Neighborhood Of East Gwillimbury. Move In Ready. Spacious Open Concept Layout. 9 Foot Smooth Ceilings, Hardwood Stairs, Lots Of Natural Light With Large Windows. With 3+1 bedrooms and 4 bathrooms, it's perfect for families. Nestled in a safe neighborhood, close to Highway and major shopping center convenience and comfort await! (id:60365)
Property Details
| MLS® Number | N12535996 |
| Property Type | Single Family |
| Community Name | Sharon |
| ParkingSpaceTotal | 4 |
Building
| BathroomTotal | 4 |
| BedroomsAboveGround | 3 |
| BedroomsBelowGround | 1 |
| BedroomsTotal | 4 |
| Age | 0 To 5 Years |
| Appliances | Garage Door Opener Remote(s), Dishwasher, Microwave, Stove, Window Coverings, Refrigerator |
| BasementDevelopment | Unfinished |
| BasementType | N/a (unfinished) |
| ConstructionStyleAttachment | Attached |
| CoolingType | Central Air Conditioning |
| ExteriorFinish | Concrete |
| FireplacePresent | Yes |
| FlooringType | Laminate, Tile |
| FoundationType | Brick |
| HalfBathTotal | 2 |
| HeatingFuel | Natural Gas |
| HeatingType | Forced Air |
| StoriesTotal | 3 |
| SizeInterior | 2000 - 2500 Sqft |
| Type | Row / Townhouse |
| UtilityWater | Municipal Water |
Parking
| Attached Garage | |
| Garage |
Land
| Acreage | No |
| Sewer | Sanitary Sewer |
| SizeDepth | 82 Ft |
| SizeFrontage | 19 Ft ,8 In |
| SizeIrregular | 19.7 X 82 Ft |
| SizeTotalText | 19.7 X 82 Ft |
Rooms
| Level | Type | Length | Width | Dimensions |
|---|---|---|---|---|
| Second Level | Living Room | 5.74 m | 3.68 m | 5.74 m x 3.68 m |
| Second Level | Dining Room | 4.04 m | 3.3 m | 4.04 m x 3.3 m |
| Second Level | Kitchen | 4.01 m | 3.99 m | 4.01 m x 3.99 m |
| Second Level | Bathroom | 1.63 m | 1.61 m | 1.63 m x 1.61 m |
| Third Level | Bathroom | 3.78 m | 1.84 m | 3.78 m x 1.84 m |
| Third Level | Bathroom | 2.48 m | 1.73 m | 2.48 m x 1.73 m |
| Third Level | Primary Bedroom | 4.29 m | 3.66 m | 4.29 m x 3.66 m |
| Third Level | Bedroom 2 | 2.95 m | 2.82 m | 2.95 m x 2.82 m |
| Third Level | Bedroom 3 | 2.95 m | 2.82 m | 2.95 m x 2.82 m |
| Ground Level | Laundry Room | 2.52 m | 1.83 m | 2.52 m x 1.83 m |
| Ground Level | Den | 4.92 m | 4.03 m | 4.92 m x 4.03 m |
| Ground Level | Bathroom | 1.58 m | 1.5 m | 1.58 m x 1.5 m |
https://www.realtor.ca/real-estate/29094037/29-verbena-street-east-gwillimbury-sharon-sharon
Vivian Yang
Salesperson
Bay Street Group Inc.
8300 Woodbine Ave Ste 500
Markham, Ontario L3R 9Y7
8300 Woodbine Ave Ste 500
Markham, Ontario L3R 9Y7

