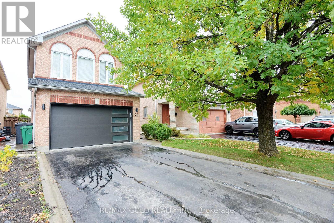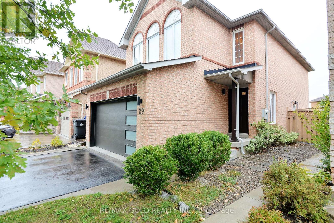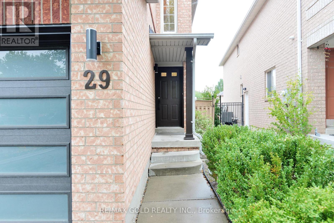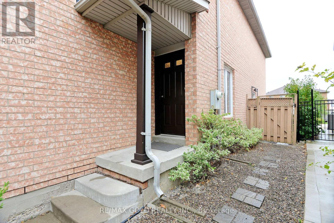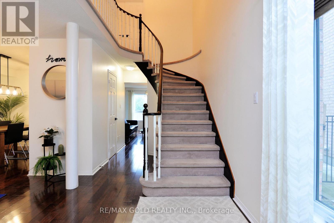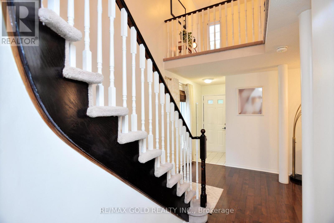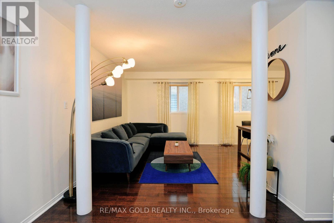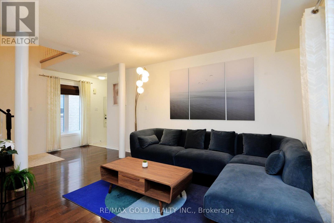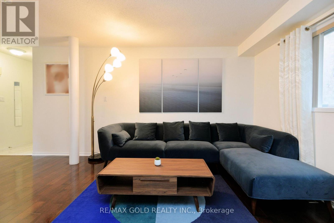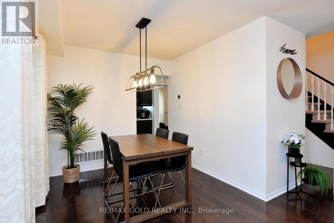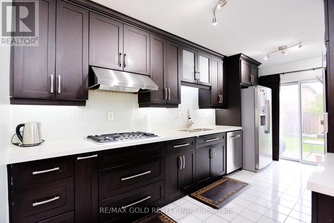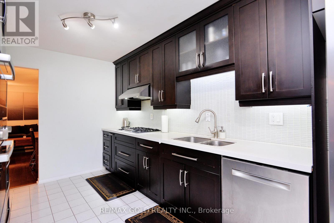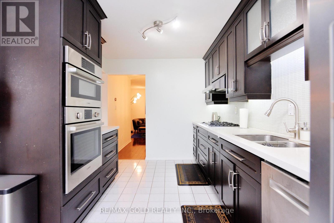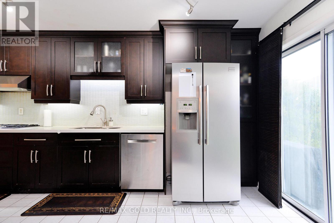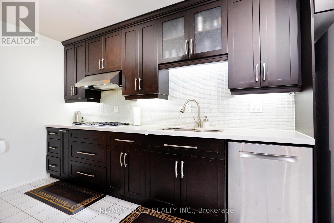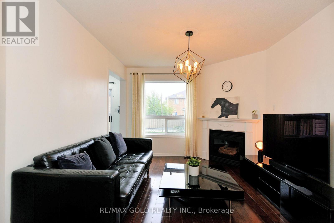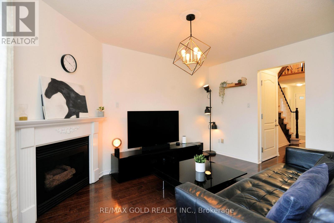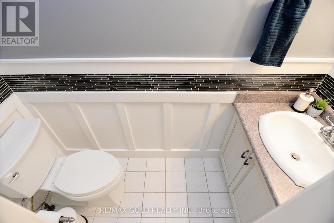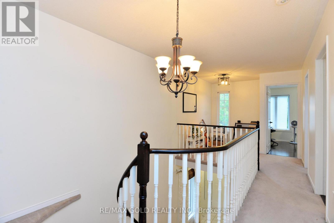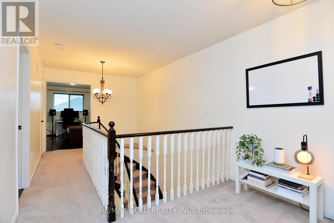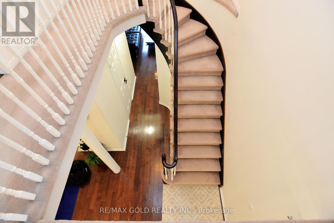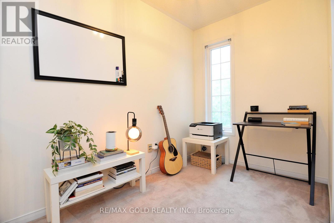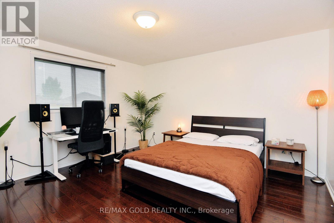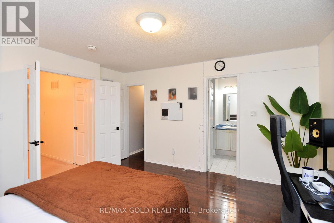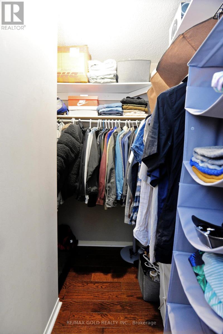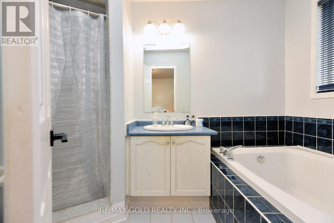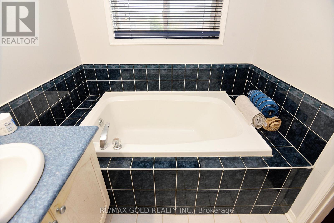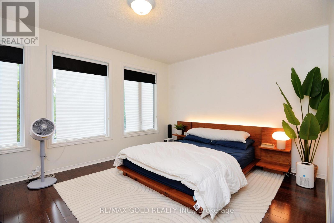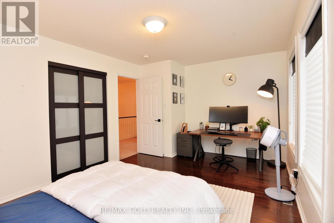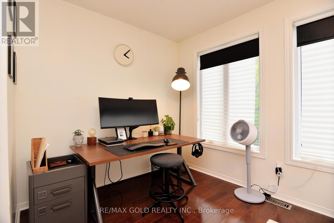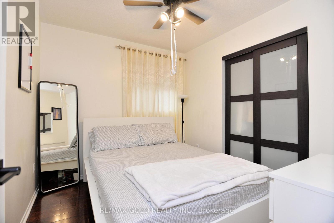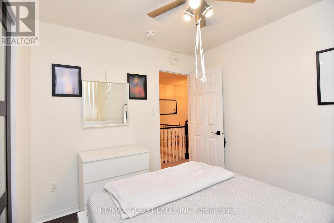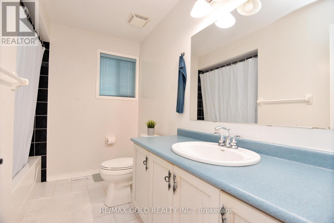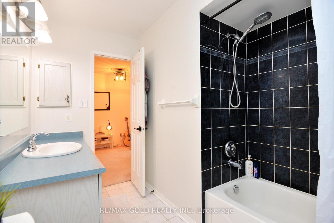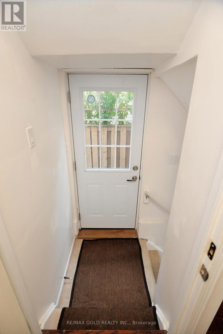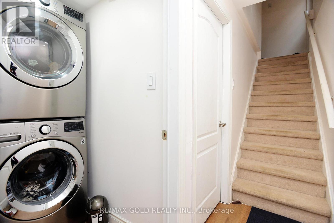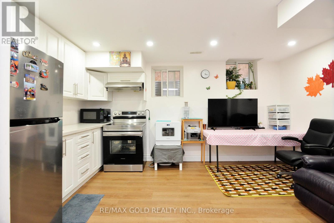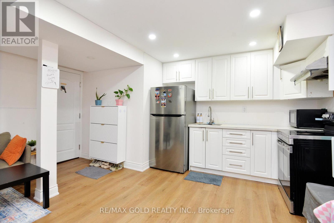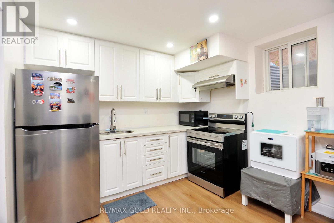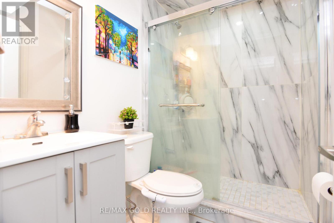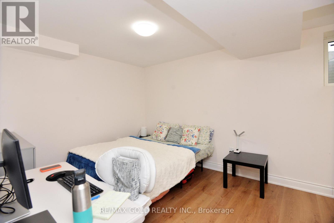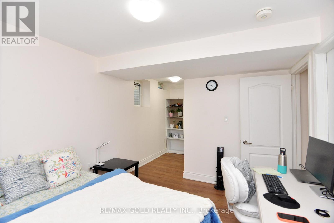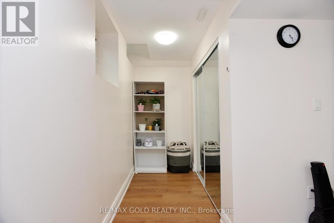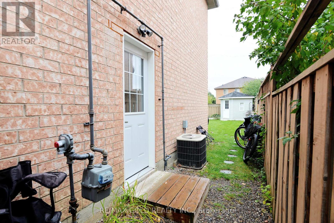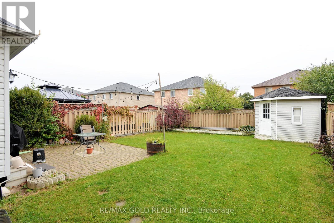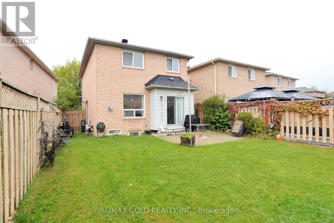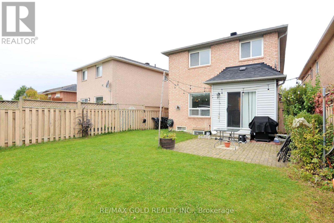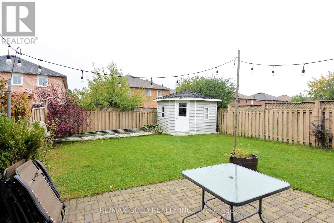29 Trailridge Drive Brampton, Ontario L6X 4M7
$899,900
Gorgeous 3-Bedrooms Fully Detached Home With One Bedroom Legal Basement! This beautiful property features a bright and spacious layout filled with natural light, and a modern kitchen with quartz countertops and stainless steel appliances. The primary bedroom includes a walk-in closet and a luxurious 5-piece ensuite. All bedrooms are generously sized, offering comfort and style for the whole family. Enjoy a LEGAL BASEMENT for added income or extended family living, Updated Bathrooms & Deep Private Backyard Perfect For Entertaining. Basement Features Its Own Kitchen, Shared Laundry & Full Bath. Level-2 Tesla EV Charger (2023) Professionally Installed. Close To Schools, Parks, Transit & All Amenities. Move In Or Invest With Confidence! Ideally located just steps away from schools, parks, shopping, and all major amenities! (id:60365)
Property Details
| MLS® Number | W12472072 |
| Property Type | Single Family |
| Community Name | Brampton West |
| EquipmentType | Water Heater |
| ParkingSpaceTotal | 4 |
| RentalEquipmentType | Water Heater |
Building
| BathroomTotal | 4 |
| BedroomsAboveGround | 3 |
| BedroomsBelowGround | 1 |
| BedroomsTotal | 4 |
| Appliances | Dishwasher, Dryer, Stove, Washer, Refrigerator |
| BasementFeatures | Apartment In Basement, Separate Entrance |
| BasementType | N/a |
| ConstructionStyleAttachment | Detached |
| CoolingType | Central Air Conditioning |
| ExteriorFinish | Brick |
| FireplacePresent | Yes |
| FlooringType | Hardwood, Ceramic |
| FoundationType | Brick |
| HalfBathTotal | 1 |
| HeatingFuel | Natural Gas |
| HeatingType | Forced Air |
| StoriesTotal | 2 |
| SizeInterior | 1500 - 2000 Sqft |
| Type | House |
| UtilityWater | Municipal Water |
Parking
| Attached Garage | |
| Garage |
Land
| Acreage | No |
| Sewer | Sanitary Sewer |
| SizeDepth | 123 Ft ,6 In |
| SizeFrontage | 28 Ft ,8 In |
| SizeIrregular | 28.7 X 123.5 Ft ; Back 34.4 Wide |
| SizeTotalText | 28.7 X 123.5 Ft ; Back 34.4 Wide |
Rooms
| Level | Type | Length | Width | Dimensions |
|---|---|---|---|---|
| Second Level | Primary Bedroom | 4.26 m | 4.15 m | 4.26 m x 4.15 m |
| Second Level | Bedroom 2 | 4.9 m | 3.35 m | 4.9 m x 3.35 m |
| Second Level | Bedroom 3 | 2.75 m | 2.75 m | 2.75 m x 2.75 m |
| Second Level | Loft | 2.4 m | 2.3 m | 2.4 m x 2.3 m |
| Main Level | Living Room | 3.74 m | 3.05 m | 3.74 m x 3.05 m |
| Main Level | Dining Room | 3.04 m | 2.43 m | 3.04 m x 2.43 m |
| Main Level | Kitchen | 2.74 m | 2.74 m | 2.74 m x 2.74 m |
| Main Level | Eating Area | 2.74 m | 2.25 m | 2.74 m x 2.25 m |
| Main Level | Family Room | 4.26 m | 3.35 m | 4.26 m x 3.35 m |
https://www.realtor.ca/real-estate/29010540/29-trailridge-drive-brampton-brampton-west-brampton-west
Jora Singh Garcha
Broker
2720 North Park Drive #201
Brampton, Ontario L6S 0E9
Ashu Garcha
Salesperson
2720 North Park Drive #201
Brampton, Ontario L6S 0E9

