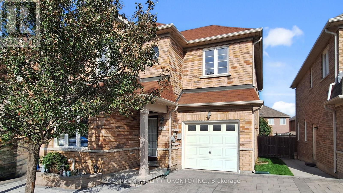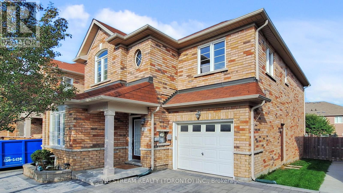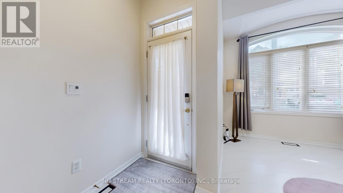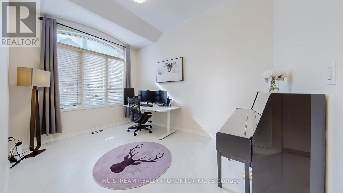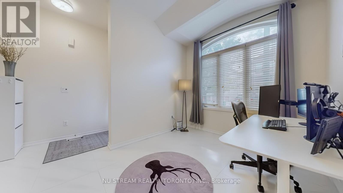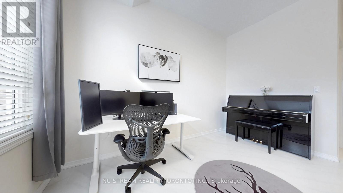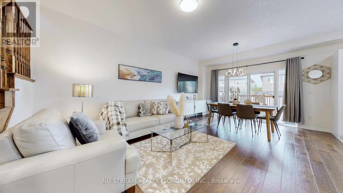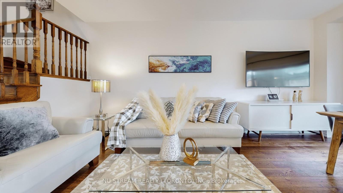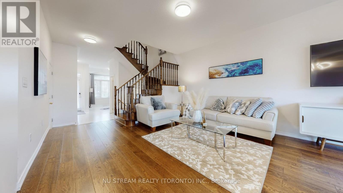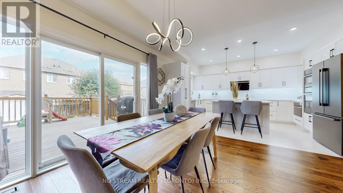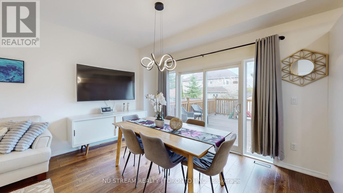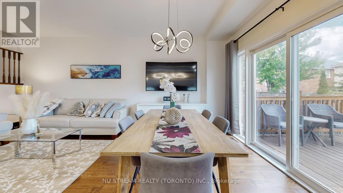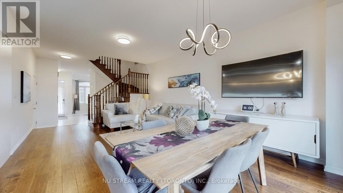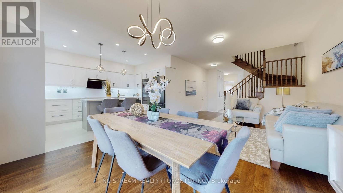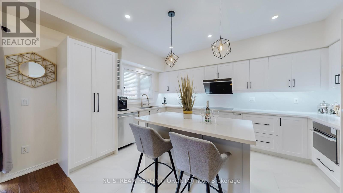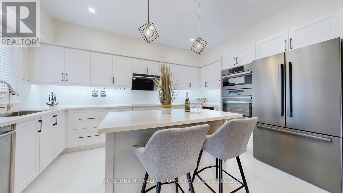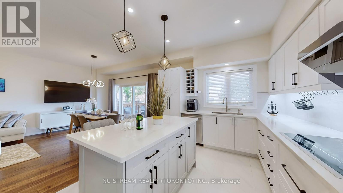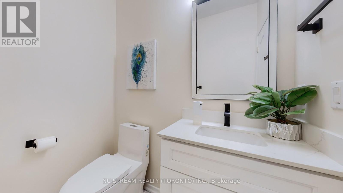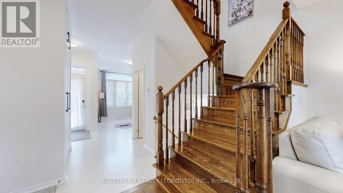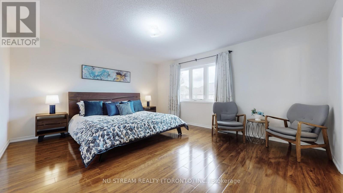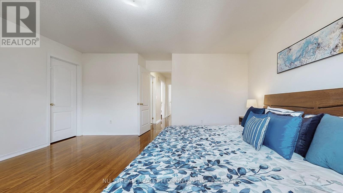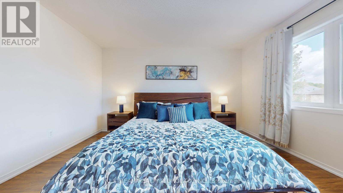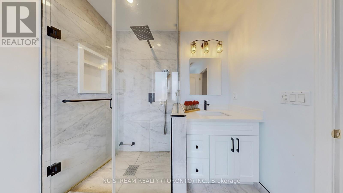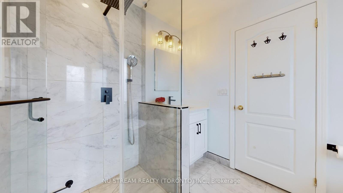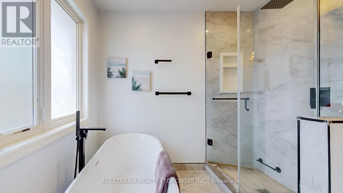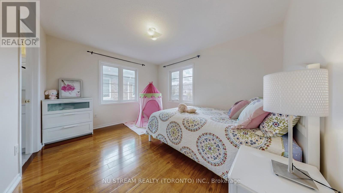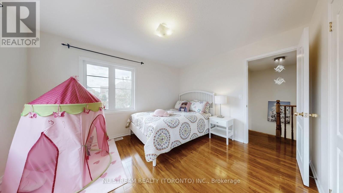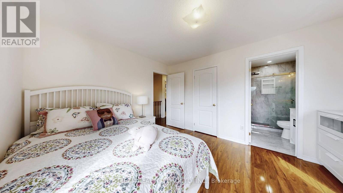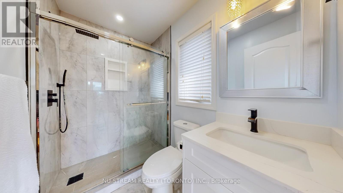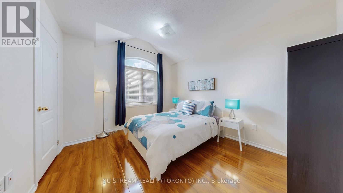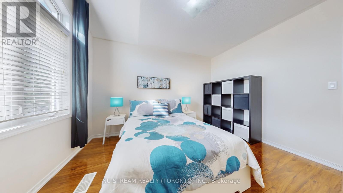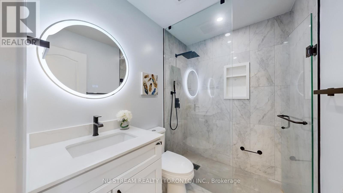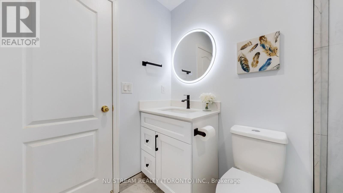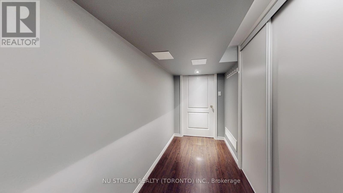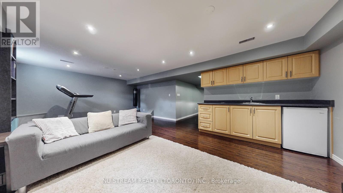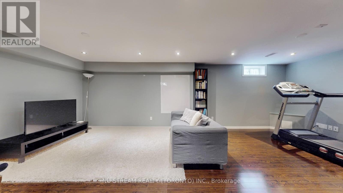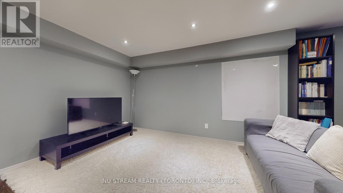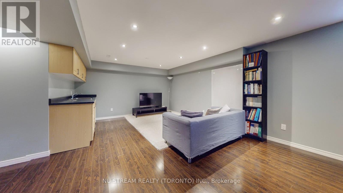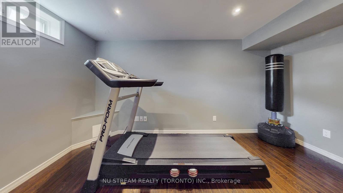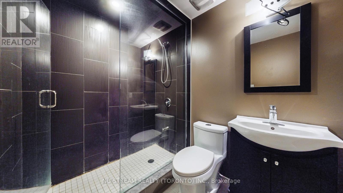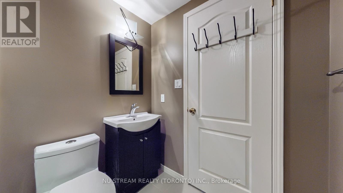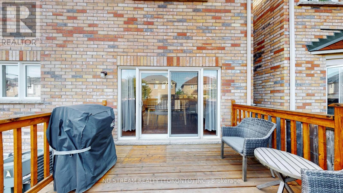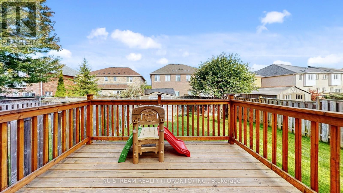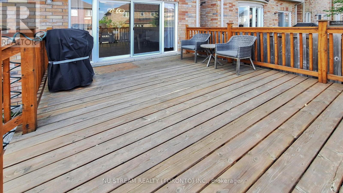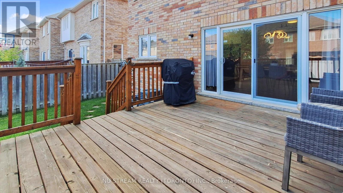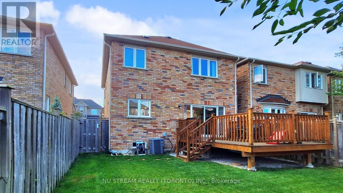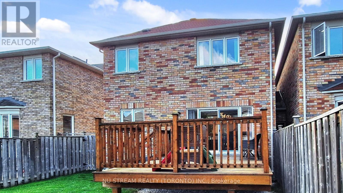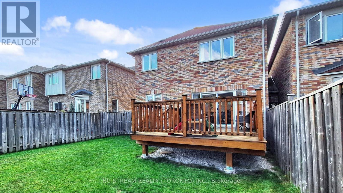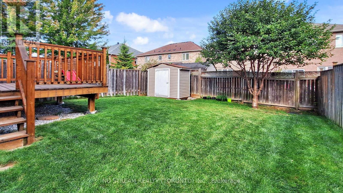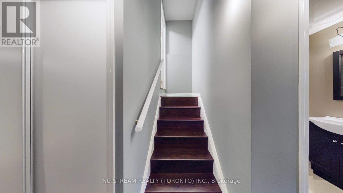29 Todman Lane Markham, Ontario L6E 0C8
$1,288,000Maintenance, Parcel of Tied Land
$210 Monthly
Maintenance, Parcel of Tied Land
$210 MonthlyEnd Unit linked home located in the high demand central Markham Wismer community, within the great school zone (Bur Oak Secondary School, ranking 14/767). Open concept. Bright, functional and practical layout. 9' ceiling on main. Gorgeously fully renovated in 2023: Mordern stylish updates to the kitchen, living room, and den with elegant hardwood and ceramic flooring. Upgraded second level: Hardwood floor through out. Three newly renovated washrooms. Both primary bedroom and the 2nd bedroom have its own ensuite washroom which made 2 spacious suites on the upper level. Nicely renovated laundry room featuring abundant storage, modern finishes, and a clean, functional design. Premium appliances: 2023 BOSCH speed oven, convection oven, refrigerator, and cooktop, plus Fotile steam oven and range hood. Enhanced water quality: 2023 water softener and purifier for comfort and peace of mind. Curb appeal: New hard rock interlock driveway (2022) for durability and a polished look. Outdoor living: Expansive deck (2021), perfect for entertaining, plus a beautifully well maintained backyard lawn. Close to all amenities: Parks, School, shopping centres, supermarkets ...... A must see !!! (id:60365)
Open House
This property has open houses!
2:00 pm
Ends at:4:00 pm
2:00 pm
Ends at:4:00 pm
Property Details
| MLS® Number | N12404250 |
| Property Type | Single Family |
| Community Name | Wismer |
| EquipmentType | Water Heater |
| Features | Carpet Free |
| ParkingSpaceTotal | 2 |
| RentalEquipmentType | Water Heater |
Building
| BathroomTotal | 5 |
| BedroomsAboveGround | 3 |
| BedroomsTotal | 3 |
| Appliances | Water Heater, Cooktop, Dishwasher, Dryer, Oven, Hood Fan, Washer, Water Purifier, Window Coverings, Refrigerator |
| BasementDevelopment | Finished |
| BasementType | N/a (finished) |
| ConstructionStyleAttachment | Link |
| CoolingType | Central Air Conditioning |
| ExteriorFinish | Brick |
| FlooringType | Ceramic, Hardwood, Laminate |
| FoundationType | Concrete |
| HalfBathTotal | 1 |
| HeatingFuel | Natural Gas |
| HeatingType | Forced Air |
| StoriesTotal | 2 |
| SizeInterior | 1500 - 2000 Sqft |
| Type | House |
| UtilityWater | Municipal Water |
Parking
| Attached Garage | |
| Garage |
Land
| Acreage | No |
| Sewer | Sanitary Sewer |
| SizeDepth | 95 Ft |
| SizeFrontage | 30 Ft ,4 In |
| SizeIrregular | 30.4 X 95 Ft ; Lot Dimensions As Per Mpac |
| SizeTotalText | 30.4 X 95 Ft ; Lot Dimensions As Per Mpac |
Rooms
| Level | Type | Length | Width | Dimensions |
|---|---|---|---|---|
| Second Level | Laundry Room | 2.16 m | 1.7 m | 2.16 m x 1.7 m |
| Second Level | Primary Bedroom | 4.9 m | 4.19 m | 4.9 m x 4.19 m |
| Second Level | Bedroom 2 | 3.64 m | 3.28 m | 3.64 m x 3.28 m |
| Second Level | Bedroom 3 | 3.9 m | 3.27 m | 3.9 m x 3.27 m |
| Basement | Recreational, Games Room | 7.01 m | 3.96 m | 7.01 m x 3.96 m |
| Main Level | Library | 3.84 m | 2.73 m | 3.84 m x 2.73 m |
| Main Level | Living Room | 4.07 m | 5.99 m | 4.07 m x 5.99 m |
| Main Level | Dining Room | 4.07 m | 5.99 m | 4.07 m x 5.99 m |
| Main Level | Kitchen | 4.56 m | 3.22 m | 4.56 m x 3.22 m |
https://www.realtor.ca/real-estate/28863870/29-todman-lane-markham-wismer-wismer
Flora Qu
Broker
590 Alden Road Unit 100
Markham, Ontario L3R 8N2
Jinny Huang
Salesperson
590 Alden Road Unit 100
Markham, Ontario L3R 8N2

