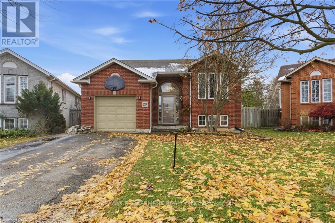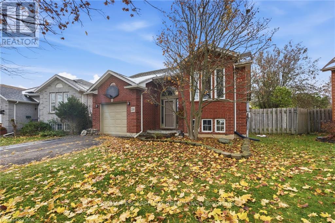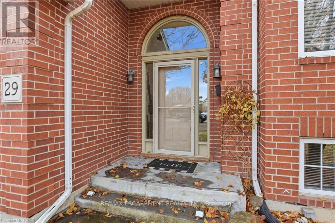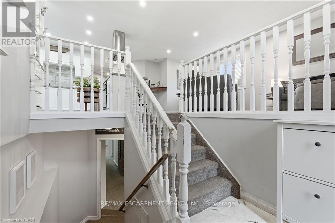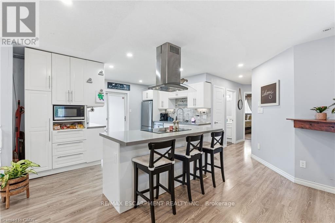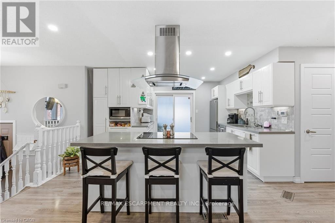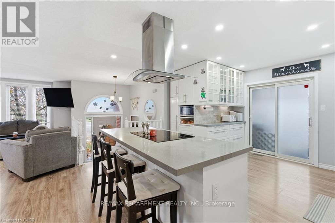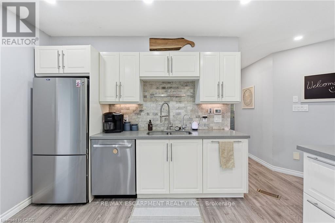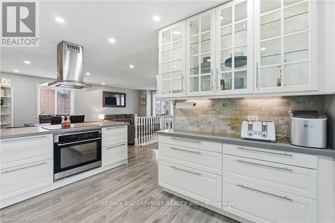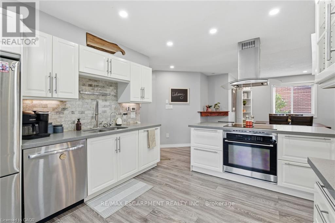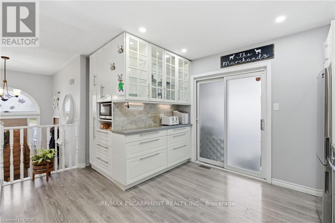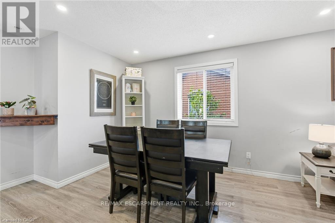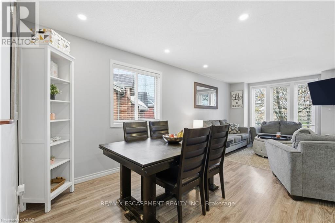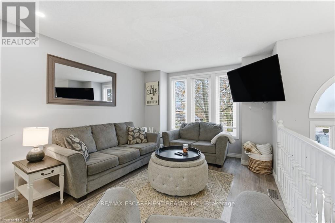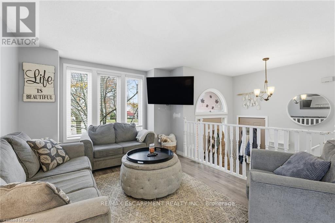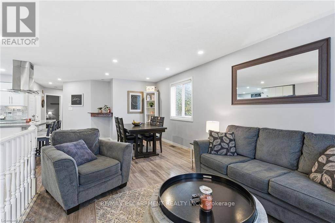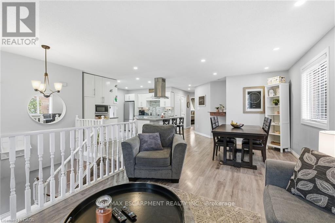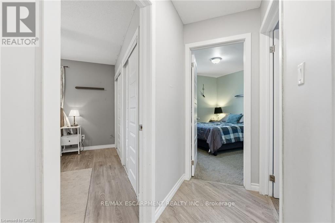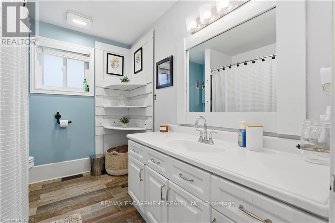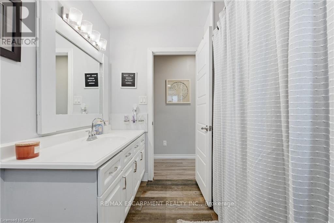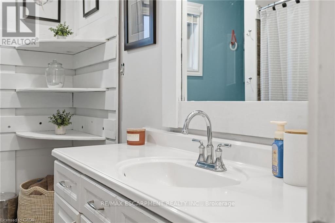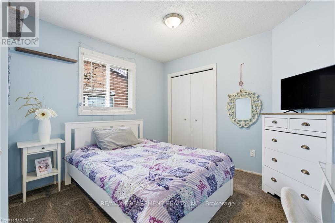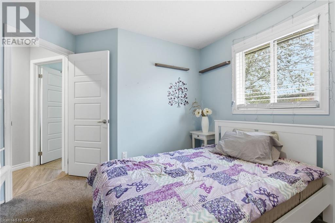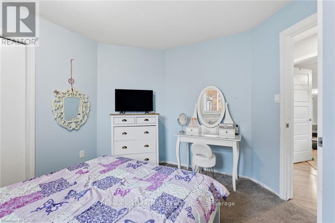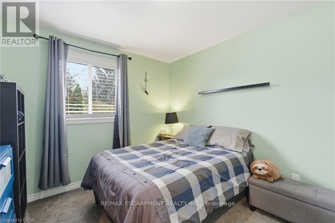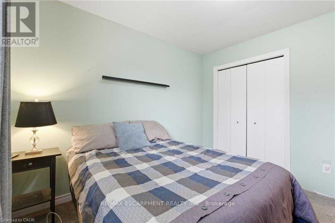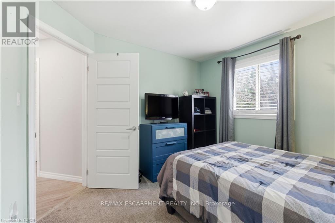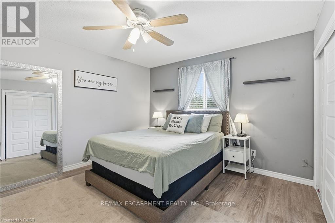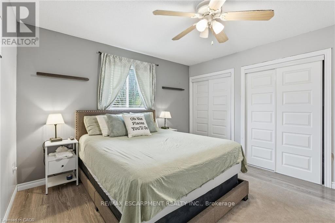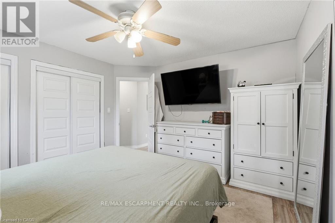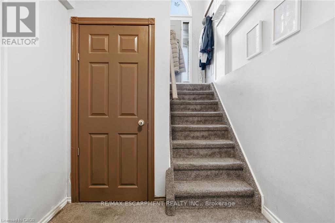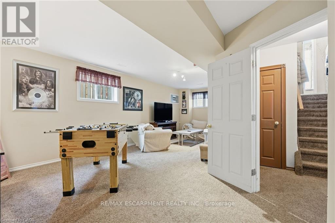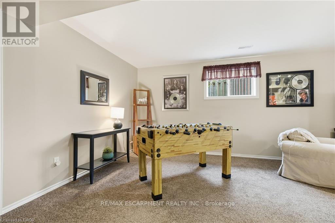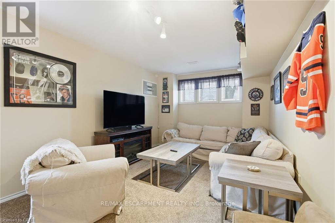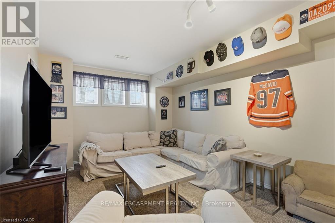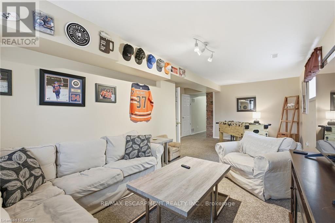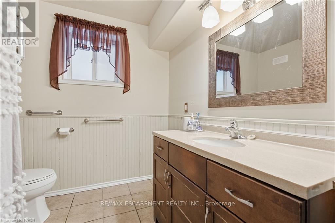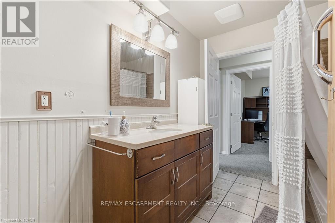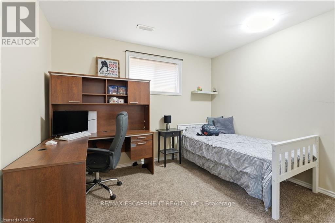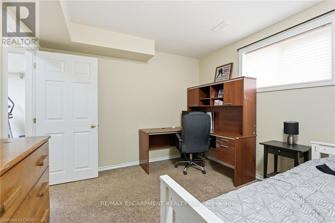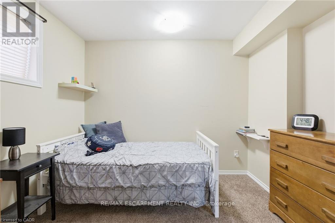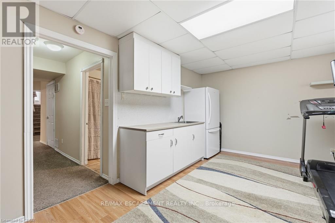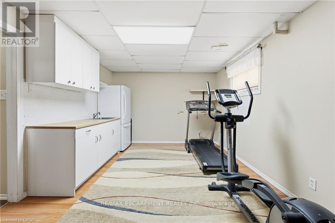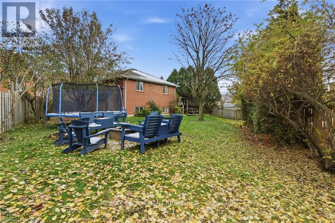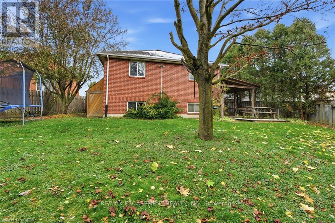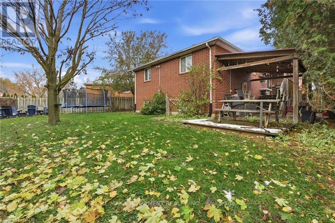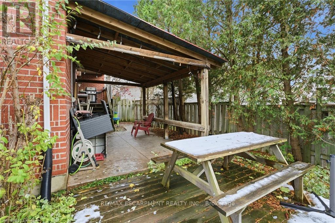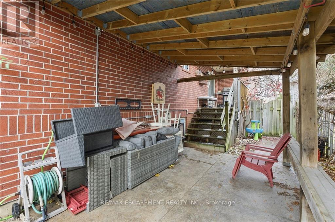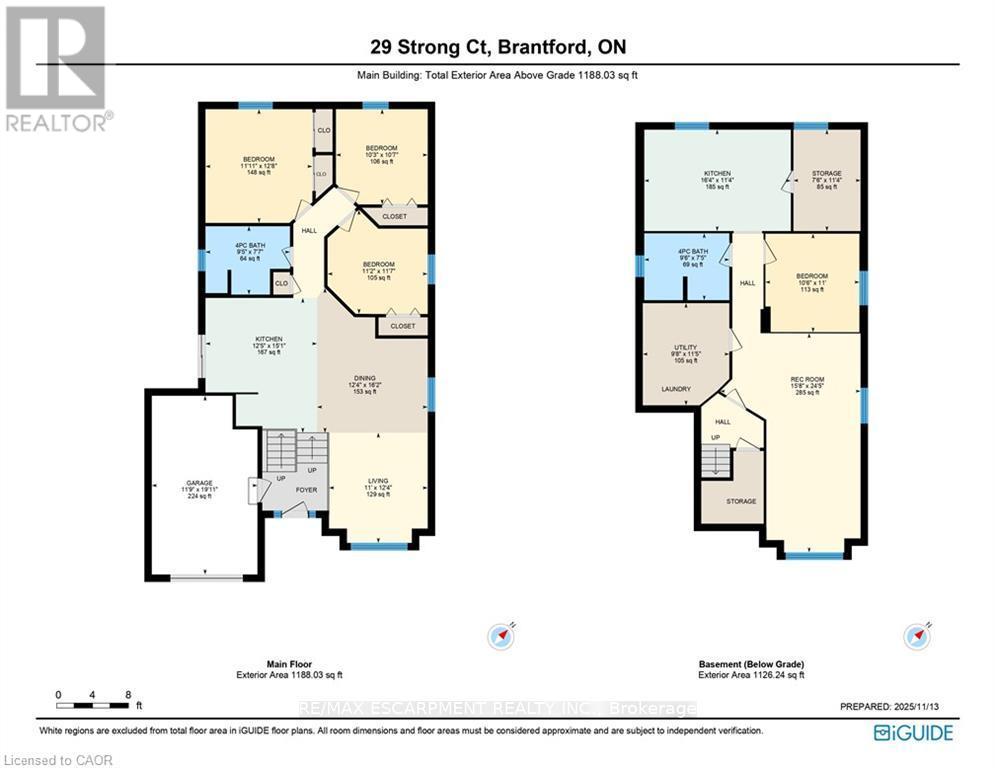29 Strong Court Brantford, Ontario N3R 7Y4
$739,900
Welcome to 29 Strong Court, ideally situated on a private court lot in the desirable North West Brantford area. This versatile property offers a blend of tranquility and convenience-steps from Tranquility Park and just minutes from schools, shopping, grocery stores, banks, and more. Featuring 3+1 bedrooms and 2 full bathrooms, the home offers an open-concept main level that seamlessly connects the modern kitchen with center island, living room, and dining area. A key highlight is the potential for multi-generational living, with an option for a self-contained in-law suite including a separate kitchen and full bathroom. The bright, fully finished lower level features tall windows overlooking the yard, adding significant living space. Outside, enjoy the fully fenced backyard with a walkout from the kitchen to a BBQ area and a covered entertainment space. Practical features include parking for up to 4 cars, an attached garage, and numerous updates such as the furnace and A/C (2016), water softener (2014), and shingles (2015). This property offers flexibility, modern updates, and a prime location. (id:60365)
Property Details
| MLS® Number | X12546174 |
| Property Type | Single Family |
| AmenitiesNearBy | Hospital, Park, Public Transit |
| EquipmentType | Water Heater |
| Features | Cul-de-sac, Flat Site |
| ParkingSpaceTotal | 3 |
| RentalEquipmentType | Water Heater |
| Structure | Deck, Patio(s), Porch, Shed |
| ViewType | City View |
Building
| BathroomTotal | 2 |
| BedroomsAboveGround | 3 |
| BedroomsBelowGround | 1 |
| BedroomsTotal | 4 |
| Age | 31 To 50 Years |
| Appliances | Central Vacuum, Water Heater, Water Meter, Water Softener, Cooktop, Dishwasher, Dryer, Oven, Washer, Window Coverings, Refrigerator |
| ArchitecturalStyle | Raised Bungalow |
| BasementFeatures | Apartment In Basement |
| BasementType | Full |
| ConstructionStyleAttachment | Detached |
| CoolingType | Central Air Conditioning |
| ExteriorFinish | Brick |
| FoundationType | Poured Concrete |
| HeatingFuel | Natural Gas |
| HeatingType | Forced Air |
| StoriesTotal | 1 |
| SizeInterior | 1100 - 1500 Sqft |
| Type | House |
| UtilityWater | Municipal Water |
Parking
| Attached Garage | |
| Garage |
Land
| Acreage | No |
| FenceType | Fenced Yard |
| LandAmenities | Hospital, Park, Public Transit |
| LandscapeFeatures | Landscaped |
| Sewer | Sanitary Sewer |
| SizeDepth | 148 Ft ,3 In |
| SizeFrontage | 91 Ft ,10 In |
| SizeIrregular | 91.9 X 148.3 Ft ; 148.25x91.93x109.73x9.59x9.59x9.59 Ft |
| SizeTotalText | 91.9 X 148.3 Ft ; 148.25x91.93x109.73x9.59x9.59x9.59 Ft|under 1/2 Acre |
Rooms
| Level | Type | Length | Width | Dimensions |
|---|---|---|---|---|
| Basement | Bathroom | 2.9 m | 2.26 m | 2.9 m x 2.26 m |
| Basement | Other | 2.29 m | 3.45 m | 2.29 m x 3.45 m |
| Basement | Utility Room | 2.95 m | 3.48 m | 2.95 m x 3.48 m |
| Basement | Recreational, Games Room | 4.78 m | 7.44 m | 4.78 m x 7.44 m |
| Basement | Kitchen | 4.98 m | 3.45 m | 4.98 m x 3.45 m |
| Basement | Bedroom | 3.2 m | 3.35 m | 3.2 m x 3.35 m |
| Main Level | Living Room | 3.35 m | 3.76 m | 3.35 m x 3.76 m |
| Main Level | Dining Room | 3.76 m | 4.93 m | 3.76 m x 4.93 m |
| Main Level | Kitchen | 3.78 m | 4.6 m | 3.78 m x 4.6 m |
| Main Level | Bathroom | 2.87 m | 2.31 m | 2.87 m x 2.31 m |
| Main Level | Bedroom | 3.12 m | 3.23 m | 3.12 m x 3.23 m |
| Main Level | Bedroom | 3.63 m | 3.86 m | 3.63 m x 3.86 m |
| Main Level | Bedroom | 3.4 m | 3.53 m | 3.4 m x 3.53 m |
Utilities
| Cable | Available |
| Electricity | Installed |
| Sewer | Installed |
https://www.realtor.ca/real-estate/29105214/29-strong-court-brantford
Mark Thomas Woehrle
Broker
325 Winterberry Drive #4b
Hamilton, Ontario L8J 0B6

