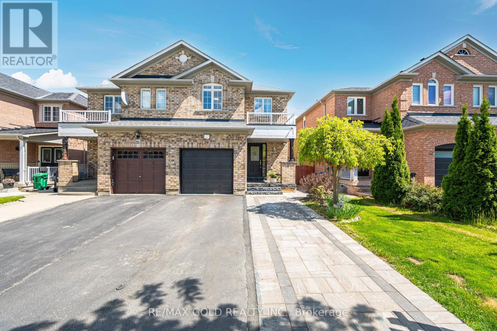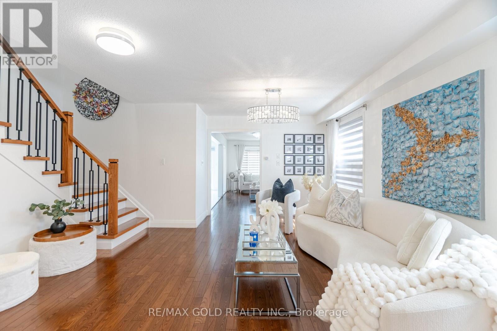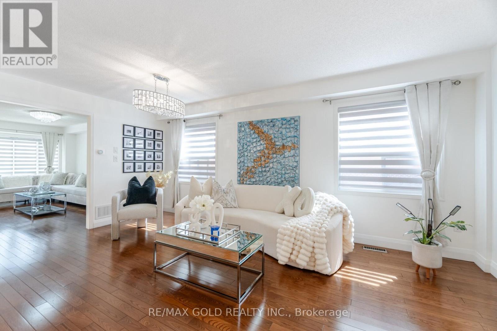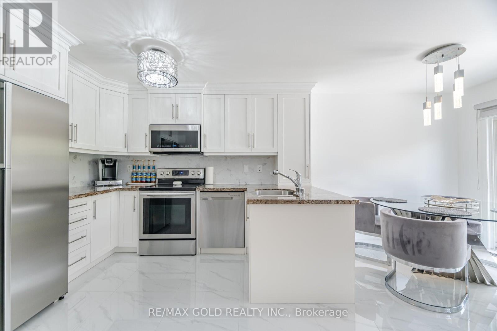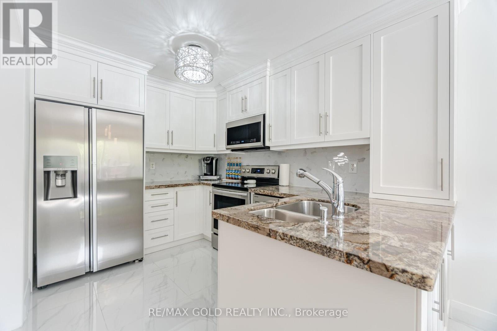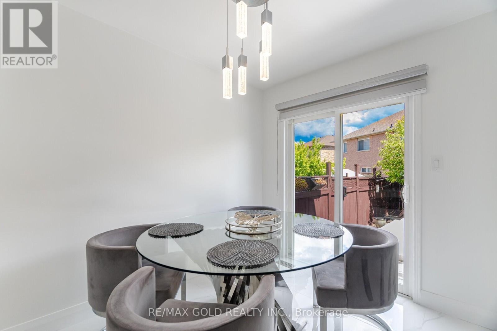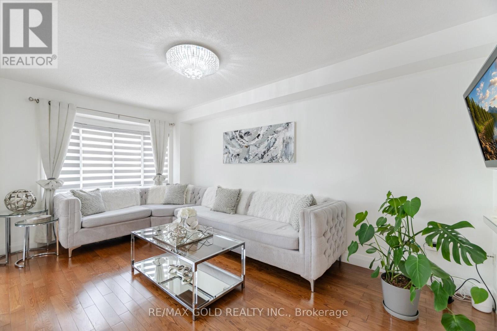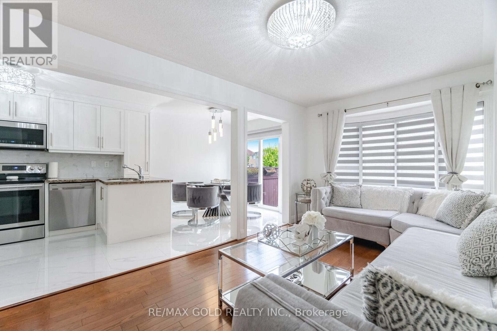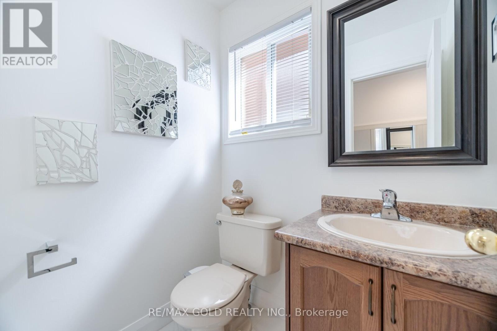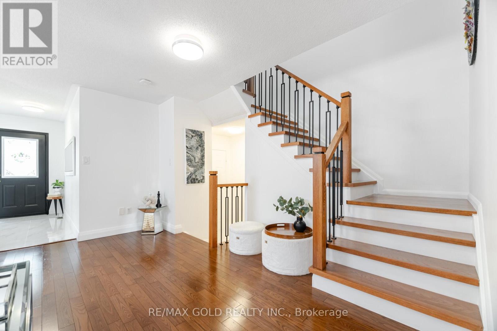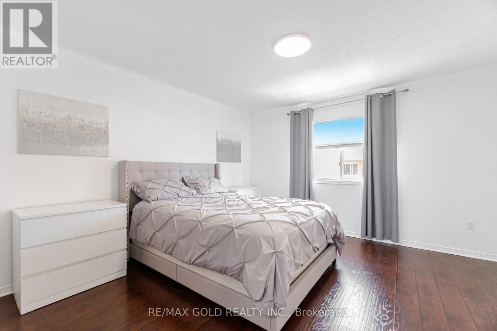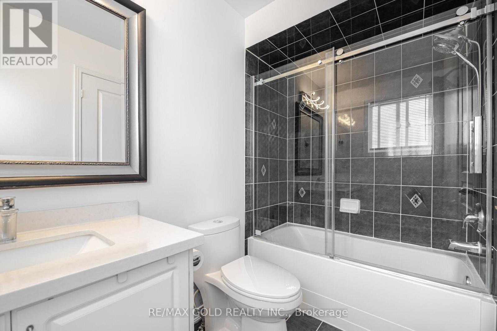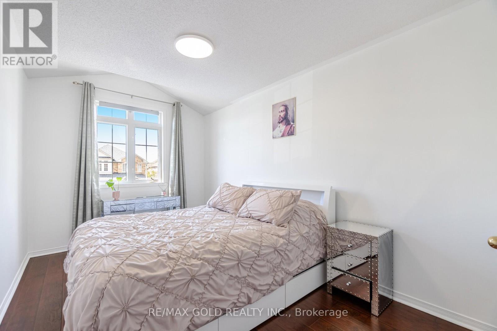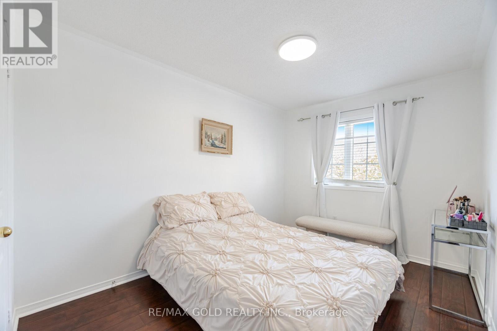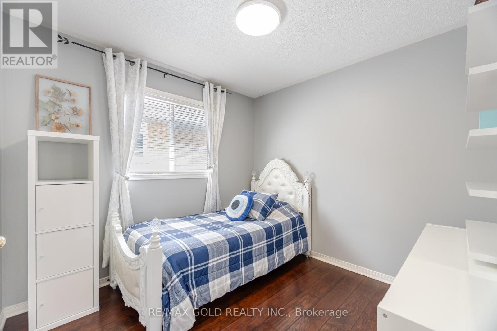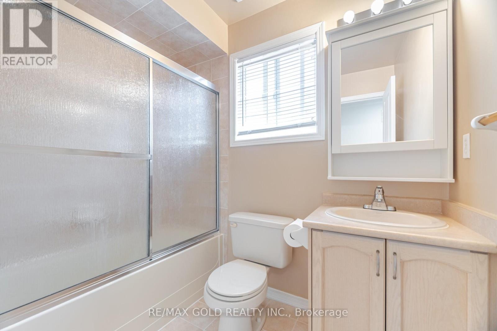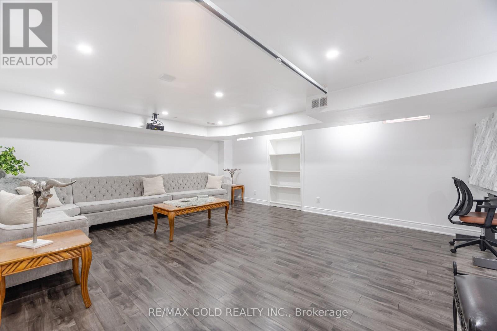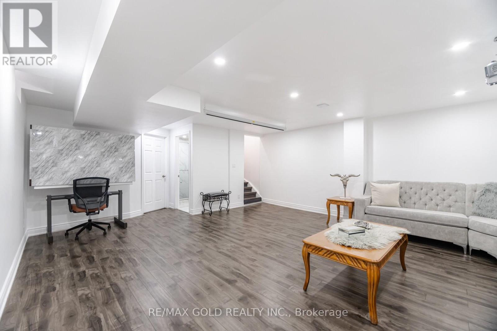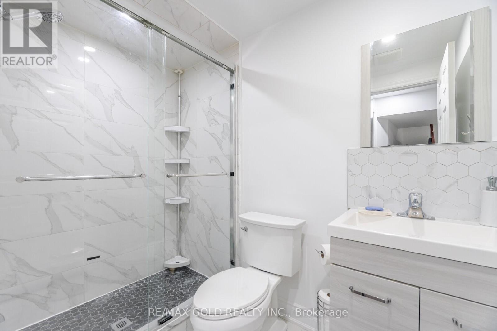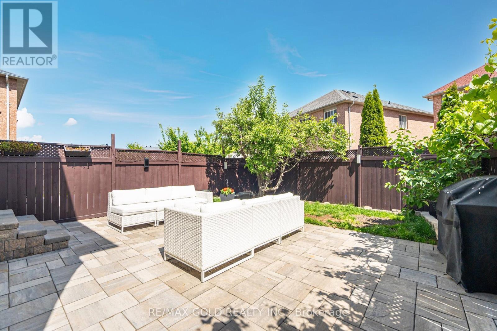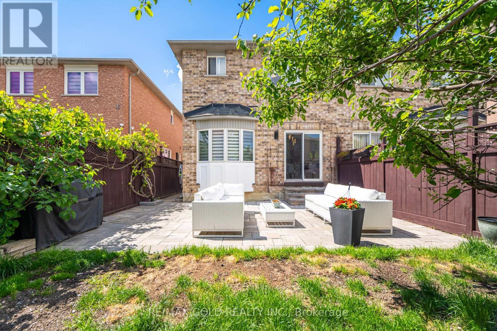29 Skylar Circle Brampton, Ontario L6P 0Z4
$1,049,900
Aprx 1800 Sq Ft!! Come & Check Out This Newly Painted Semi-Detached Home Comes With Finished Basement With Separate Entrance Through Garage. Open Concept Layout On The Main Floor With Spacious Living & Family Room. Hardwood On The Main Floor. Upgraded Kitchen Is Equipped With Granite Countertop & S/S Appliances. Second Floor Offers 4 Good Size Bedrooms. Master Bedroom With Ensuite Bath & Closet. Finished Basement With Rec Room & Full Washroom. Upgraded House With Partial Interlocking On The Front & Exterior. Freshly Painted Fence, New Garage Door, New Roof(1 Year Old). Upgraded Master Washroom Counter To Marble & Standing Glass Shower. (id:60365)
Property Details
| MLS® Number | W12209741 |
| Property Type | Single Family |
| Community Name | Bram East |
| ParkingSpaceTotal | 5 |
Building
| BathroomTotal | 4 |
| BedroomsAboveGround | 4 |
| BedroomsTotal | 4 |
| Appliances | Dishwasher, Dryer, Stove, Washer, Window Coverings, Refrigerator |
| BasementDevelopment | Finished |
| BasementFeatures | Separate Entrance |
| BasementType | N/a (finished) |
| ConstructionStyleAttachment | Semi-detached |
| CoolingType | Central Air Conditioning |
| ExteriorFinish | Brick, Stone |
| FlooringType | Hardwood, Ceramic, Laminate |
| HalfBathTotal | 1 |
| HeatingFuel | Natural Gas |
| HeatingType | Forced Air |
| StoriesTotal | 2 |
| SizeInterior | 1500 - 2000 Sqft |
| Type | House |
| UtilityWater | Municipal Water |
Parking
| Garage |
Land
| Acreage | No |
| Sewer | Sanitary Sewer |
| SizeDepth | 103 Ft ,9 In |
| SizeFrontage | 24 Ft |
| SizeIrregular | 24 X 103.8 Ft |
| SizeTotalText | 24 X 103.8 Ft |
Rooms
| Level | Type | Length | Width | Dimensions |
|---|---|---|---|---|
| Second Level | Primary Bedroom | Measurements not available | ||
| Second Level | Bedroom 2 | Measurements not available | ||
| Second Level | Bedroom 3 | Measurements not available | ||
| Second Level | Bedroom 4 | Measurements not available | ||
| Basement | Recreational, Games Room | Measurements not available | ||
| Main Level | Living Room | Measurements not available | ||
| Main Level | Family Room | Measurements not available | ||
| Main Level | Kitchen | Measurements not available | ||
| Main Level | Eating Area | Measurements not available |
https://www.realtor.ca/real-estate/28445099/29-skylar-circle-brampton-bram-east-bram-east
Harbinder Brar
Broker
2720 North Park Drive #201
Brampton, Ontario L6S 0E9
Rick Brar
Salesperson
2720 North Park Drive #201
Brampton, Ontario L6S 0E9

