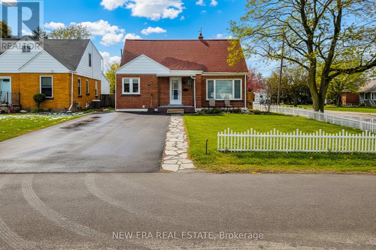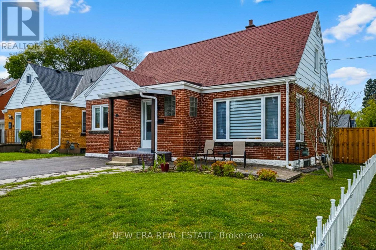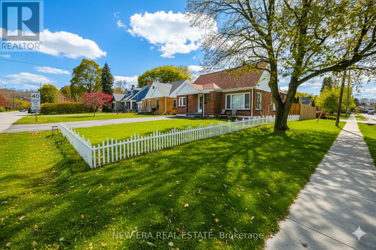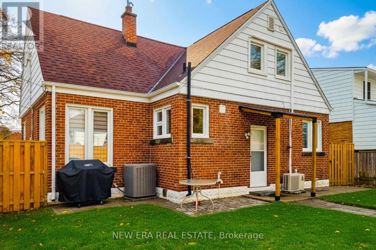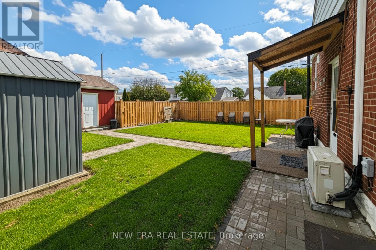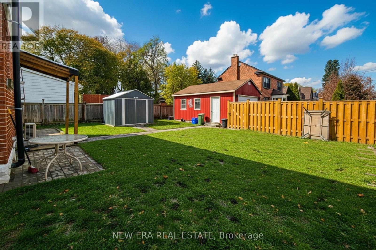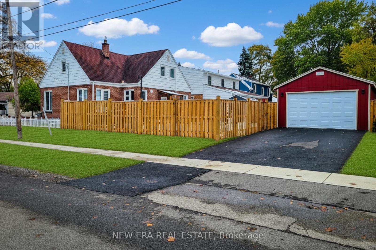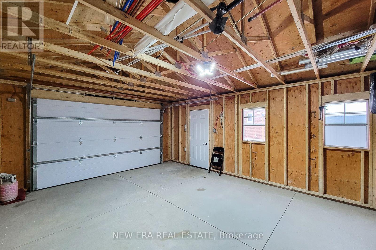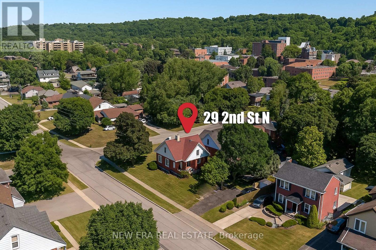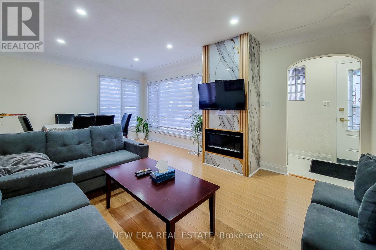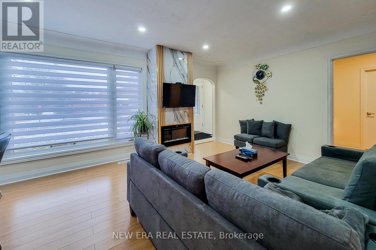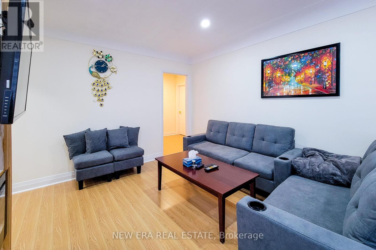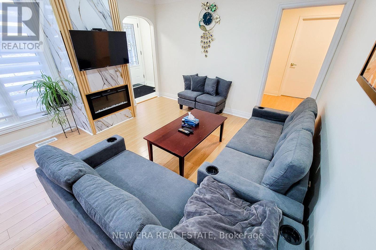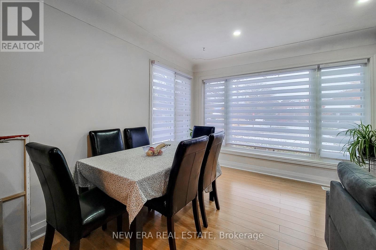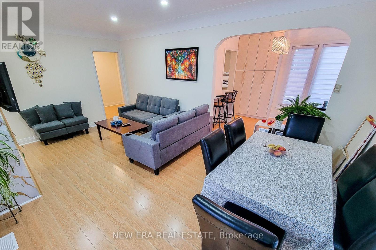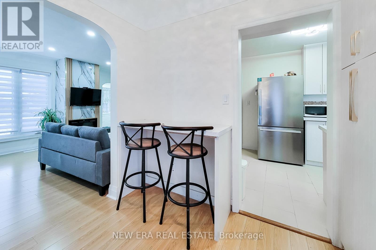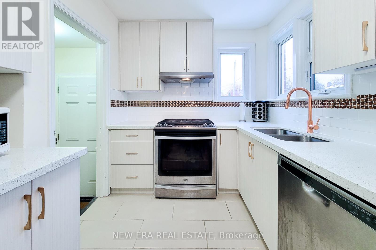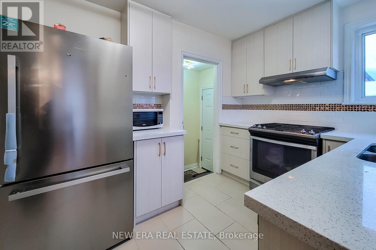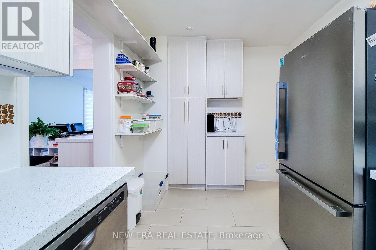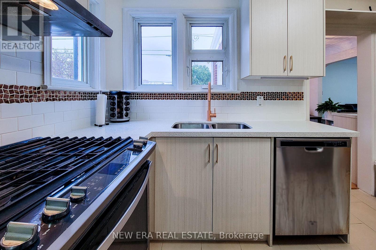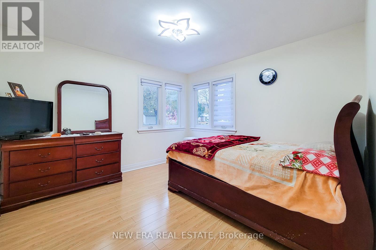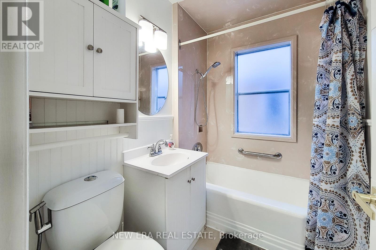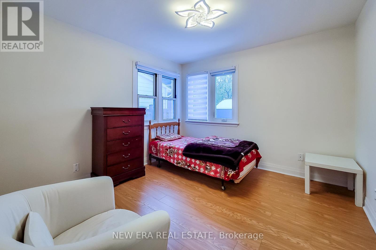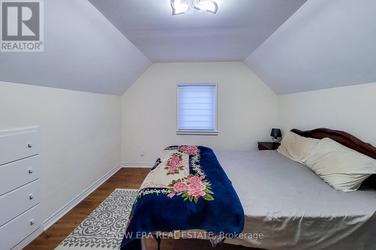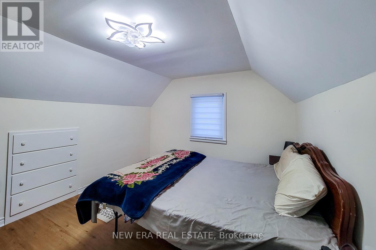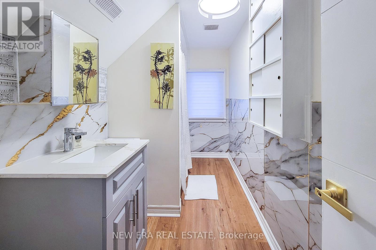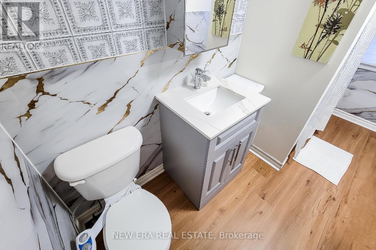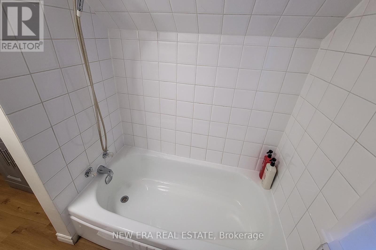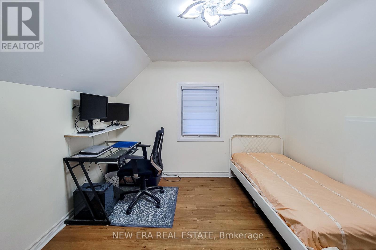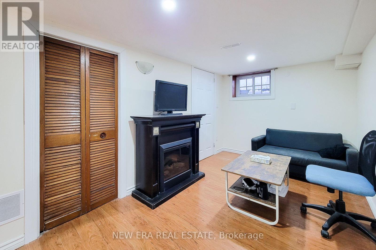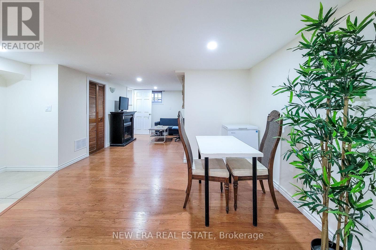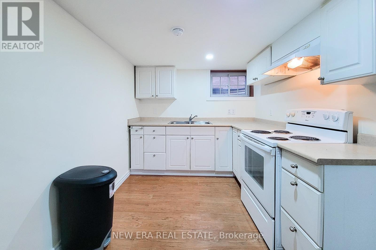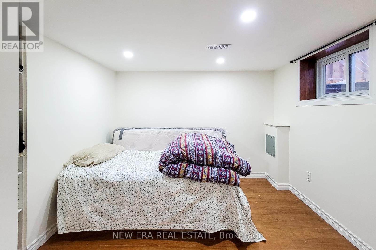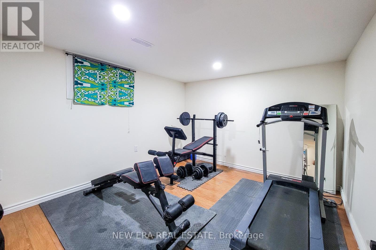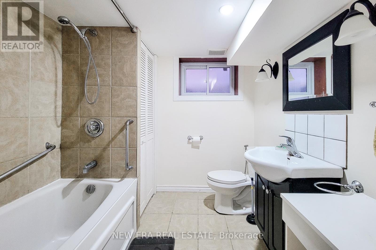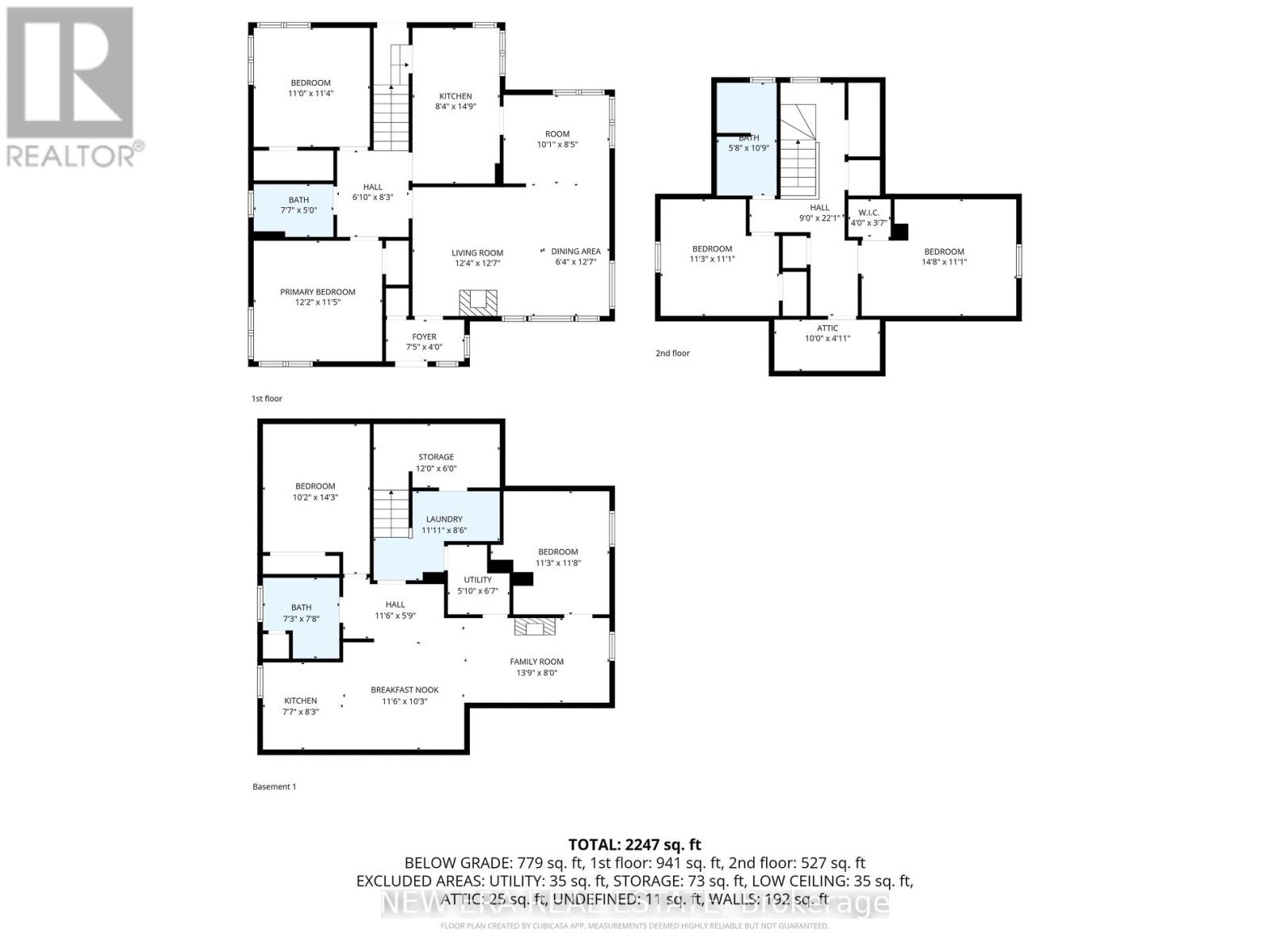29 Second Street N Hamilton, Ontario L8G 1Y8
$998,000
Welcome to this charming 1.5 storey detached home offering over 2,200 sq ft of finished living space, ideally situated on a corner lot in a quiet, family-friendly neighbourhood. This spacious property features 6 bedrooms and 3 full 4-piece bathrooms, making it perfect for large or multi-generational families. The main floor boasts two bedrooms, a bright living area, and an updated kitchen complete with stainless steel appliances, gas stove, stylish tiled backsplash, quartz countertops, and ample cupboard space. Upstairs, you'll find the primary bedroom with a walk-in closet, an additional bedroom, and a full bathroom. The finished basement, with a separate entrance, includes a full in-law suite featuring 2 bedrooms, a kitchen, dining area, family room, and a 4-piece bath-ideal for extended family or rental potential. Outside, enjoy a fully fenced backyard with a spacious shed and two separate driveways, one leading to a detached double-car garage, providing plenty of parking. Conveniently located close to schools, parks, public transit, and all major amenities, this beautifully updated home offers comfort, versatility, and exceptional value. (id:60365)
Property Details
| MLS® Number | X12544796 |
| Property Type | Single Family |
| Community Name | Stoney Creek |
| AmenitiesNearBy | Hospital, Park, Place Of Worship, Public Transit, Schools |
| CommunityFeatures | Community Centre |
| EquipmentType | None |
| Features | Carpet Free, In-law Suite |
| ParkingSpaceTotal | 6 |
| RentalEquipmentType | None |
| Structure | Patio(s), Shed |
Building
| BathroomTotal | 3 |
| BedroomsAboveGround | 4 |
| BedroomsBelowGround | 2 |
| BedroomsTotal | 6 |
| Age | 51 To 99 Years |
| Amenities | Fireplace(s) |
| Appliances | Water Heater, Water Meter, Dishwasher, Dryer, Two Stoves, Washer, Window Coverings, Two Refrigerators |
| BasementDevelopment | Finished |
| BasementFeatures | Separate Entrance |
| BasementType | N/a (finished), N/a |
| ConstructionStyleAttachment | Detached |
| CoolingType | Central Air Conditioning |
| ExteriorFinish | Brick, Vinyl Siding |
| FireProtection | Smoke Detectors |
| FireplacePresent | Yes |
| FireplaceTotal | 1 |
| FoundationType | Block |
| HeatingFuel | Natural Gas |
| HeatingType | Forced Air |
| StoriesTotal | 2 |
| SizeInterior | 1500 - 2000 Sqft |
| Type | House |
| UtilityWater | Municipal Water |
Parking
| Detached Garage | |
| Garage |
Land
| Acreage | No |
| FenceType | Fully Fenced |
| LandAmenities | Hospital, Park, Place Of Worship, Public Transit, Schools |
| Sewer | Sanitary Sewer |
| SizeDepth | 120 Ft |
| SizeFrontage | 50 Ft |
| SizeIrregular | 50 X 120 Ft |
| SizeTotalText | 50 X 120 Ft|under 1/2 Acre |
| ZoningDescription | R2 |
Rooms
| Level | Type | Length | Width | Dimensions |
|---|---|---|---|---|
| Second Level | Primary Bedroom | 4.51 m | 3.38 m | 4.51 m x 3.38 m |
| Second Level | Bedroom 2 | 3.44 m | 3.38 m | 3.44 m x 3.38 m |
| Basement | Bedroom 5 | 4.36 m | 3.11 m | 4.36 m x 3.11 m |
| Basement | Bedroom | 3.6 m | 3.44 m | 3.6 m x 3.44 m |
| Basement | Family Room | 4.24 m | 2.44 m | 4.24 m x 2.44 m |
| Basement | Eating Area | 3.54 m | 3.14 m | 3.54 m x 3.14 m |
| Basement | Kitchen | 2.53 m | 2.35 m | 2.53 m x 2.35 m |
| Main Level | Living Room | 5.73 m | 3.87 m | 5.73 m x 3.87 m |
| Main Level | Dining Room | 3.08 m | 2.59 m | 3.08 m x 2.59 m |
| Main Level | Kitchen | 4.54 m | 2.56 m | 4.54 m x 2.56 m |
| Main Level | Bedroom 3 | 3.72 m | 3.5 m | 3.72 m x 3.5 m |
| Main Level | Bedroom 4 | 3.47 m | 3.35 m | 3.47 m x 3.35 m |
https://www.realtor.ca/real-estate/29103821/29-second-street-n-hamilton-stoney-creek-stoney-creek
Adrian Di Pietro
Salesperson
171 Lakeshore Rd E #14
Mississauga, Ontario L5G 4T9

