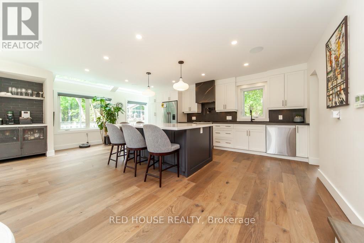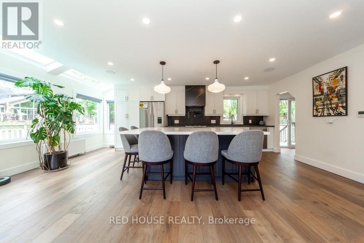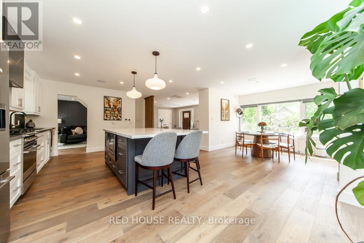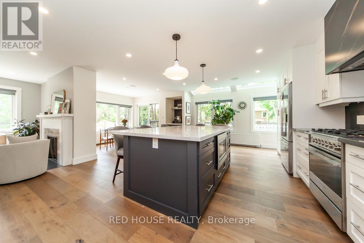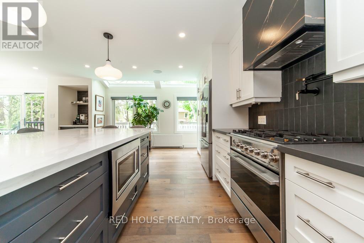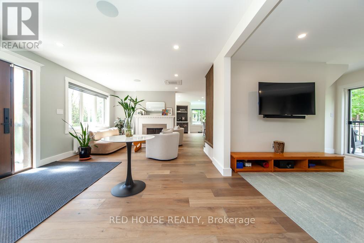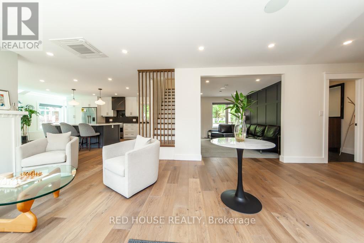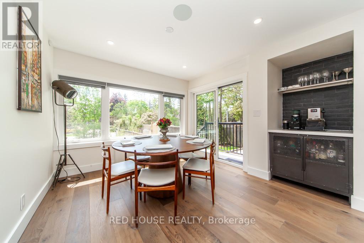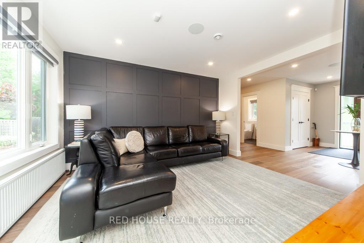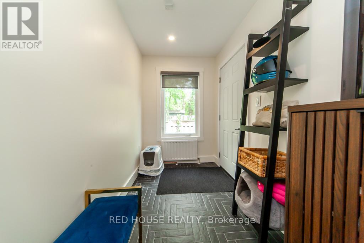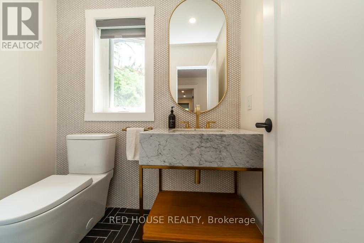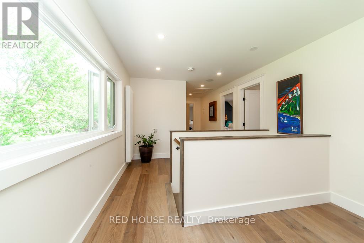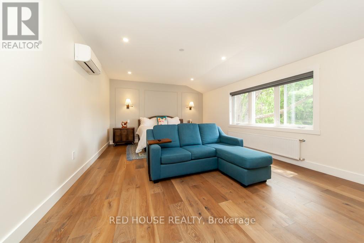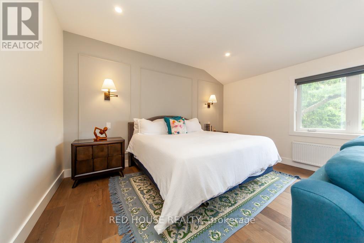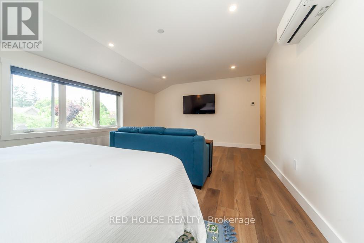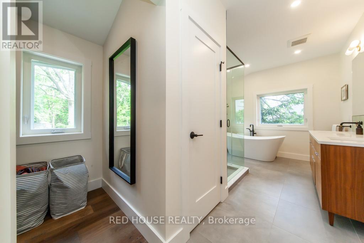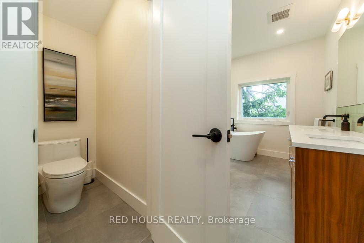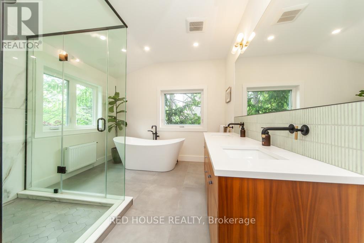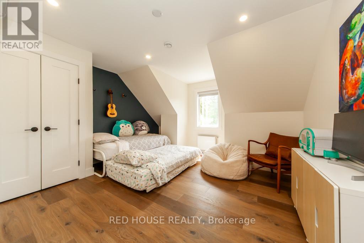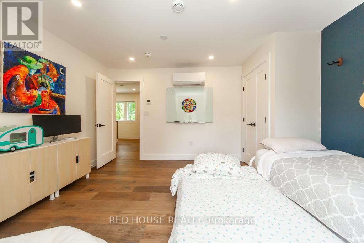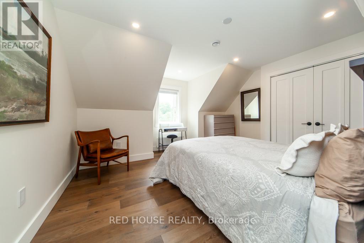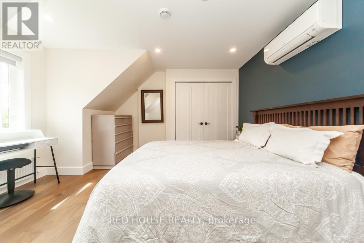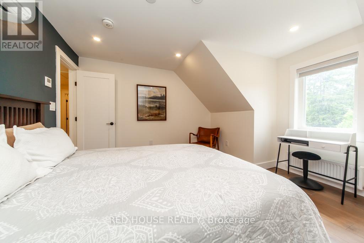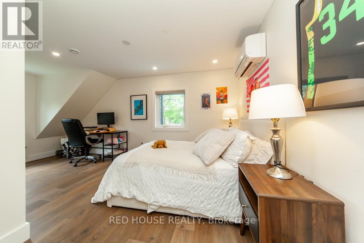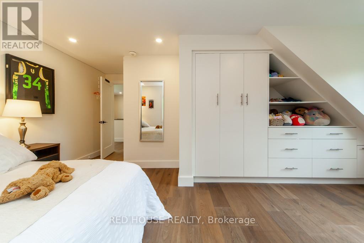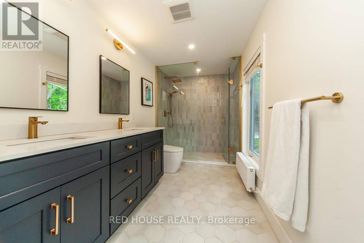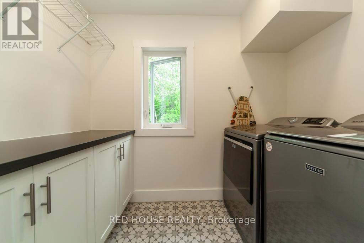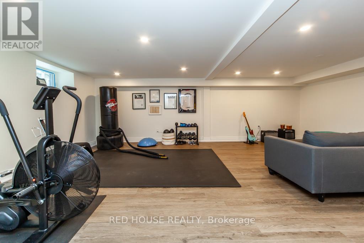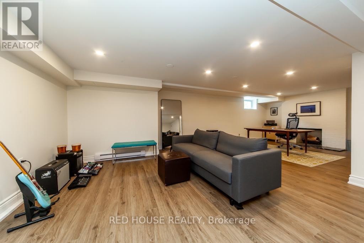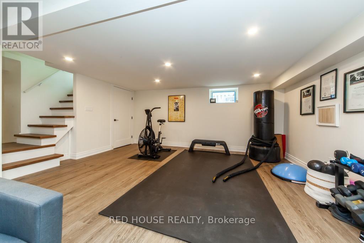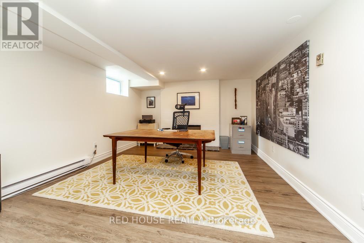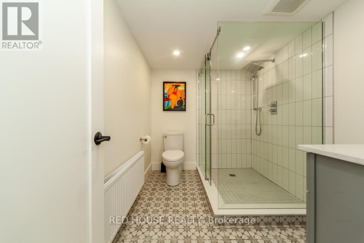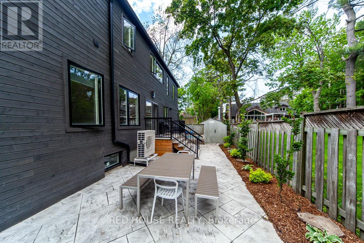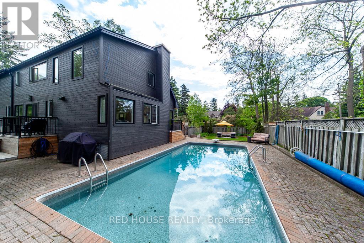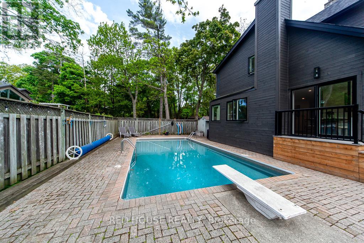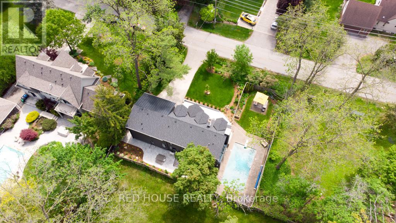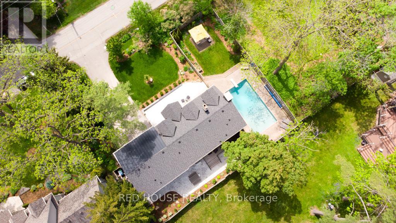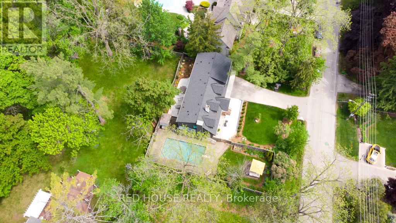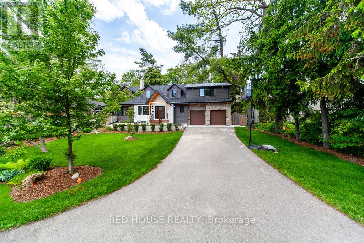29 Pinewood Trail Mississauga, Ontario L5G 2L2
$2,800,000
Excellent Opportunity to Live in this Prestigious Neighbourhood of Mineola! A custom-designed home that redefines luxury living for any stage of life. Whether you are scaling down from a larger property or moving up to your dream home, this residence offers the ideal blend of comfort, craftsmanship, and connection to nature. This home is an architecturally designed 4-bedroom home that combines refined interiors with resort-style outdoor living. Perfect for those seeking low-maintenance luxury, the home features a bright open layout, oversized windows, and skylights that fill the space with natural light. The walk-out design connects seamlessly to a private poolside terrace ideal for entertaining or quiet relaxation. Enjoy a designer kitchen with oversized island, Fisher & Paykel appliances, and coffee/beverage station, plus two fireplaces for year-round comfort. A spacious primary suite with spa-inspired ensuite, second-floor laundry, and custom built-ins offer everyday convenience. Brand-new mechanical systems, EV-ready garage, and modern finishes throughout. Walk to Port Credit GO, the lake, and trails. Experience Muskoka-style tranquility with city convenience the perfect home for right-sizing in Mineola. (id:60365)
Property Details
| MLS® Number | W12455321 |
| Property Type | Single Family |
| Community Name | Mineola |
| ParkingSpaceTotal | 7 |
| PoolType | Inground Pool |
Building
| BathroomTotal | 4 |
| BedroomsAboveGround | 4 |
| BedroomsTotal | 4 |
| Amenities | Fireplace(s) |
| Appliances | Garage Door Opener Remote(s), Dishwasher, Dryer, Microwave, Hood Fan, Stove, Washer, Window Coverings, Refrigerator |
| BasementDevelopment | Finished |
| BasementType | N/a (finished) |
| ConstructionStyleAttachment | Detached |
| ExteriorFinish | Brick, Wood |
| FireplacePresent | Yes |
| FireplaceTotal | 2 |
| FlooringType | Wood, Hardwood, Tile |
| FoundationType | Concrete |
| HalfBathTotal | 1 |
| HeatingFuel | Natural Gas |
| HeatingType | Radiant Heat |
| StoriesTotal | 2 |
| SizeInterior | 3500 - 5000 Sqft |
| Type | House |
| UtilityWater | Municipal Water |
Parking
| Garage |
Land
| Acreage | No |
| LandscapeFeatures | Landscaped |
| Sewer | Sanitary Sewer |
| SizeDepth | 90 Ft ,1 In |
| SizeFrontage | 100 Ft ,2 In |
| SizeIrregular | 100.2 X 90.1 Ft |
| SizeTotalText | 100.2 X 90.1 Ft |
Rooms
| Level | Type | Length | Width | Dimensions |
|---|---|---|---|---|
| Second Level | Primary Bedroom | 6.1 m | 3.35 m | 6.1 m x 3.35 m |
| Second Level | Bedroom 2 | 3.5 m | 3.35 m | 3.5 m x 3.35 m |
| Second Level | Bedroom 3 | 3.5 m | 3.35 m | 3.5 m x 3.35 m |
| Second Level | Bedroom 4 | 3.89 m | 3.71 m | 3.89 m x 3.71 m |
| Basement | Recreational, Games Room | 7.37 m | 5.16 m | 7.37 m x 5.16 m |
| Basement | Utility Room | 7.09 m | 3.38 m | 7.09 m x 3.38 m |
| Main Level | Living Room | 3.81 m | 3.175 m | 3.81 m x 3.175 m |
| Main Level | Dining Room | 3.3 m | 2.29 m | 3.3 m x 2.29 m |
| Main Level | Kitchen | 5.26 m | 5 m | 5.26 m x 5 m |
| Main Level | Family Room | 4.01 m | 3.61 m | 4.01 m x 3.61 m |
| Main Level | Mud Room | 4.09 m | 1.68 m | 4.09 m x 1.68 m |
https://www.realtor.ca/real-estate/28974148/29-pinewood-trail-mississauga-mineola-mineola
Adrienne N Annett
Salesperson
112 Avenue Rd Upper Level
Toronto, Ontario M5R 2H4

