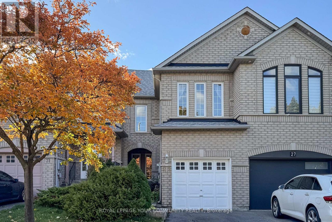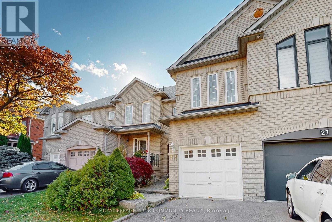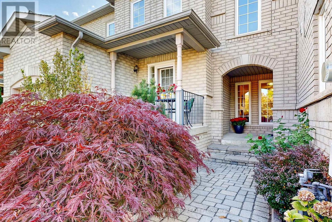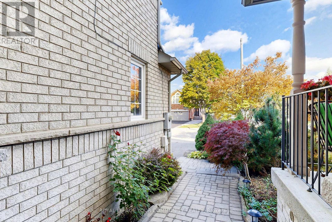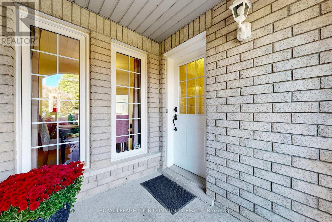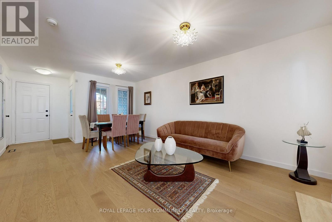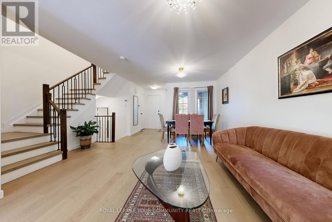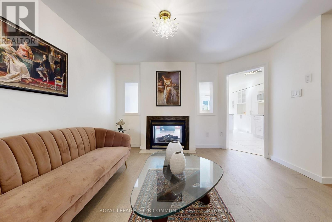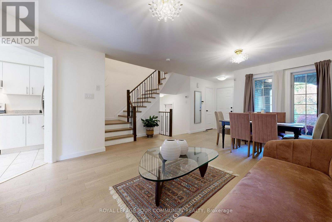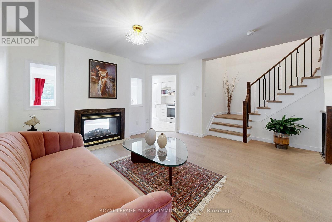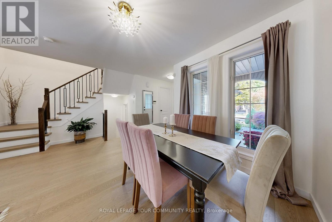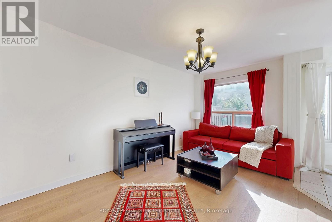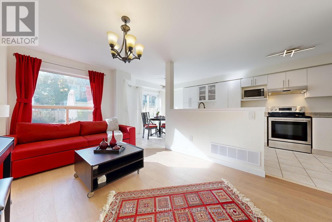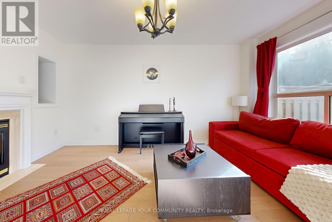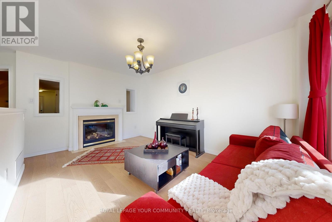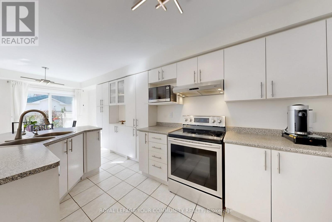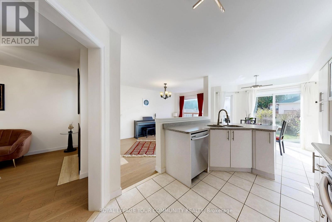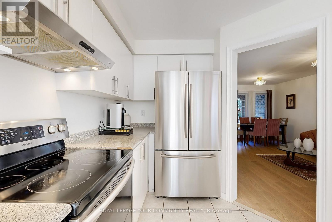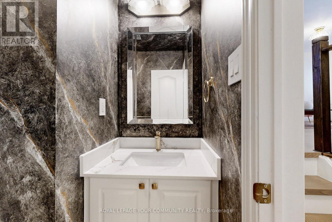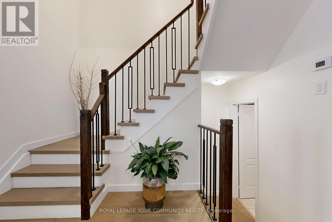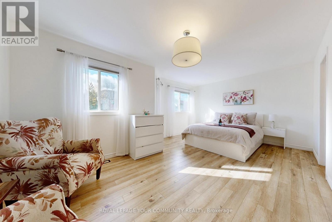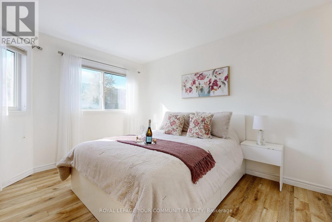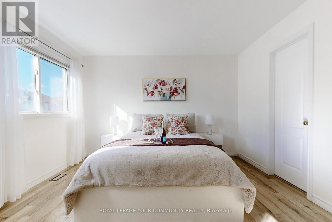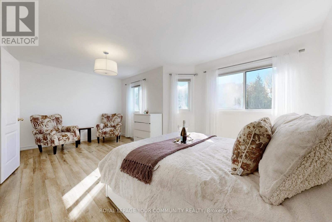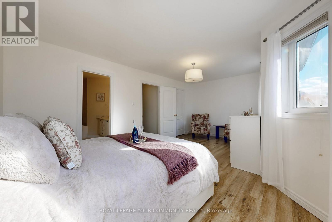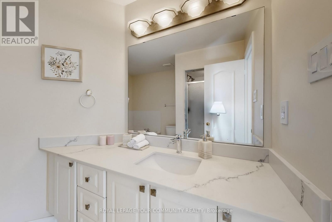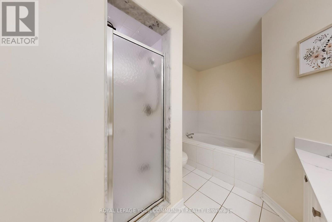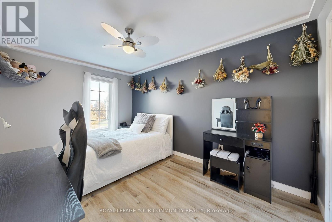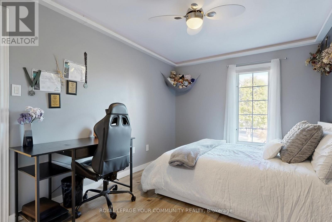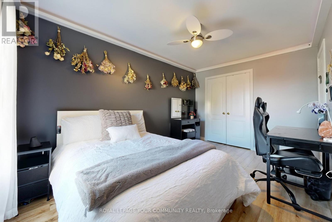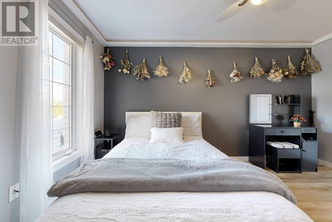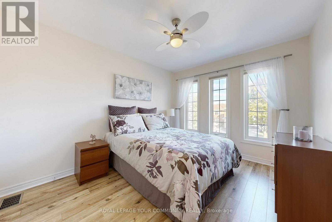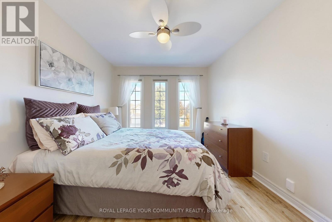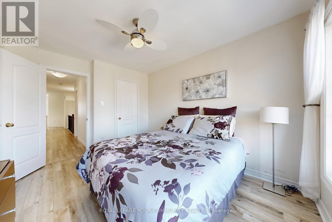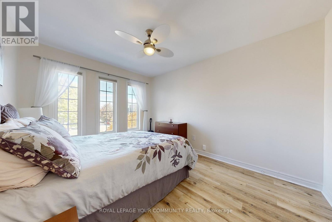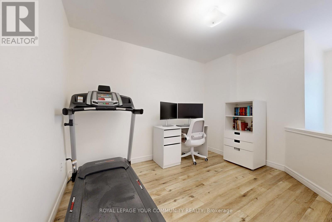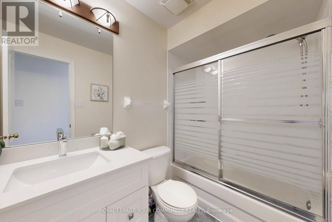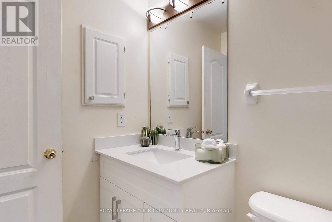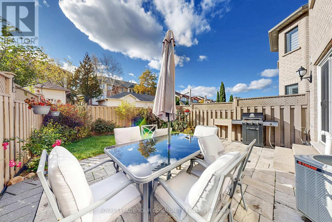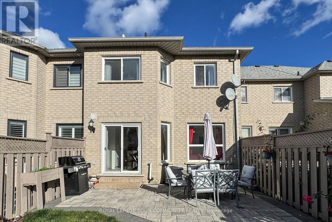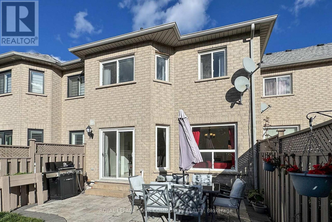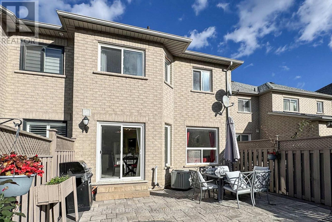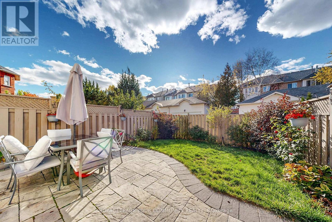29 Peninsula Crescent Richmond Hill, Ontario L4S 1V1
$988,000
Immaculate and beautifully maintained townhome in the highly sought-after Rouge Woods community! Situated within the boundary of top-ranked schools, this home offers one of the best investment opportunities for your family's future.(Richmond Rose P/S, Richmond Green H/S, Bayview Secondary School) Bright and functional layout featuring a spacious covered porch, open-concept living and dining area with a cozy two-sided fireplace, and a family-sized kitchen overlooking the upgraded backyard.The loft/den can easily be converted into a 4th bedroom, offering flexibility for a growing family or a private home office. Enjoy direct garage access, a separate shower in the primary ensuite, and a large deck with a fully fenced yard - perfect for entertaining or relaxing outdoors.Close to great parks, shopping, transit, and major highways. A perfect blend of comfort, style, and convenience - truly move-in ready! (id:60365)
Property Details
| MLS® Number | N12475802 |
| Property Type | Single Family |
| Community Name | Rouge Woods |
| EquipmentType | Water Heater |
| ParkingSpaceTotal | 2 |
| RentalEquipmentType | Water Heater |
Building
| BathroomTotal | 3 |
| BedroomsAboveGround | 3 |
| BedroomsBelowGround | 1 |
| BedroomsTotal | 4 |
| Amenities | Fireplace(s) |
| Appliances | Dishwasher, Dryer, Water Heater, Microwave, Stove, Washer, Window Coverings, Refrigerator |
| BasementType | Full |
| ConstructionStyleAttachment | Attached |
| CoolingType | Central Air Conditioning |
| ExteriorFinish | Brick |
| FireplacePresent | Yes |
| FlooringType | Hardwood |
| FoundationType | Unknown |
| HalfBathTotal | 1 |
| StoriesTotal | 2 |
| SizeInterior | 1500 - 2000 Sqft |
| Type | Row / Townhouse |
| UtilityWater | Municipal Water |
Parking
| Attached Garage | |
| Garage |
Land
| Acreage | No |
| Sewer | Sanitary Sewer |
| SizeDepth | 109 Ft ,6 In |
| SizeFrontage | 19 Ft ,8 In |
| SizeIrregular | 19.7 X 109.5 Ft |
| SizeTotalText | 19.7 X 109.5 Ft |
Rooms
| Level | Type | Length | Width | Dimensions |
|---|---|---|---|---|
| Second Level | Primary Bedroom | 5.7 m | 3.7 m | 5.7 m x 3.7 m |
| Second Level | Bedroom 2 | 3.65 m | 3.05 m | 3.65 m x 3.05 m |
| Second Level | Bedroom 3 | 4.28 m | 2.85 m | 4.28 m x 2.85 m |
| Second Level | Den | 3.1 m | 3 m | 3.1 m x 3 m |
| Ground Level | Living Room | 5.7 m | 3.8 m | 5.7 m x 3.8 m |
| Ground Level | Dining Room | 5.7 m | 3.8 m | 5.7 m x 3.8 m |
| Ground Level | Family Room | 4.7 m | 3.1 m | 4.7 m x 3.1 m |
| Ground Level | Kitchen | 4.5 m | 2.6 m | 4.5 m x 2.6 m |
| Ground Level | Eating Area | 3.1 m | 2.5 m | 3.1 m x 2.5 m |
Frank Amini
Broker
8854 Yonge Street
Richmond Hill, Ontario L4C 0T4
Liza Tam
Salesperson
8854 Yonge Street
Richmond Hill, Ontario L4C 0T4

