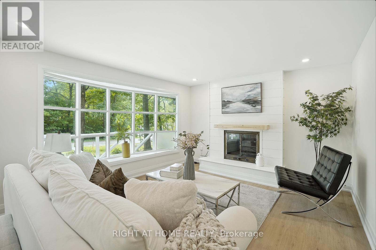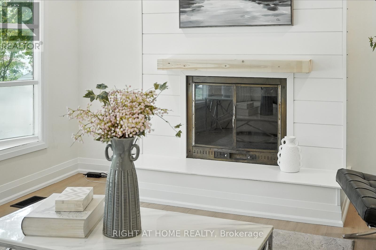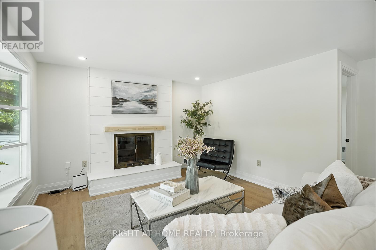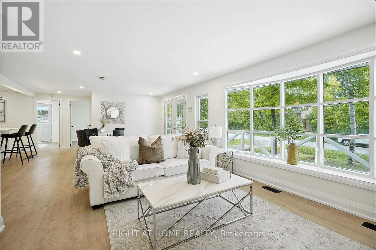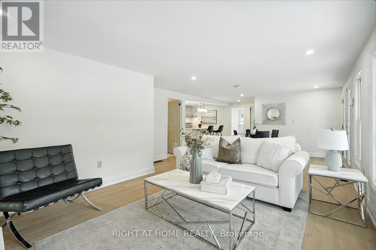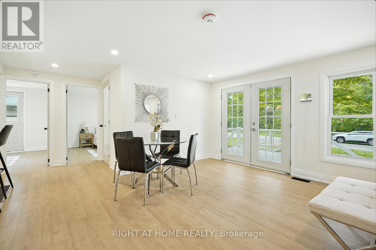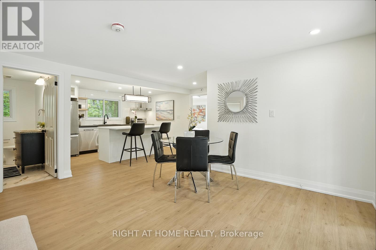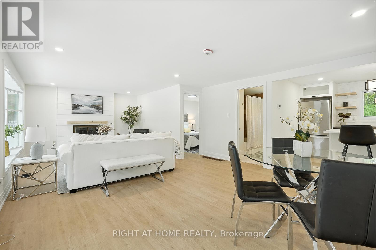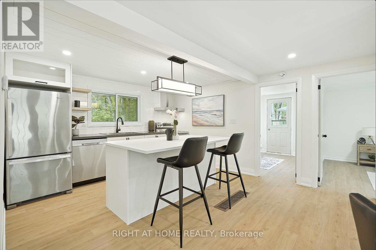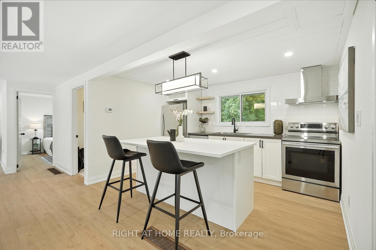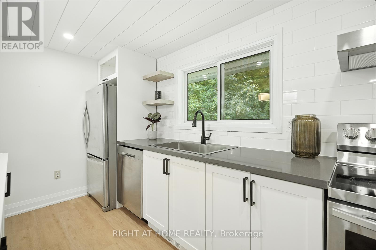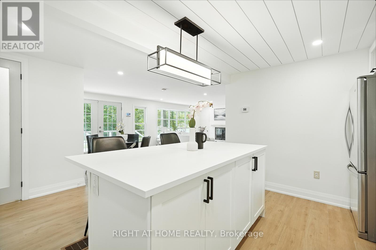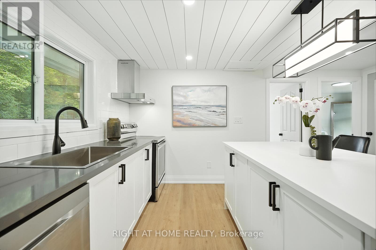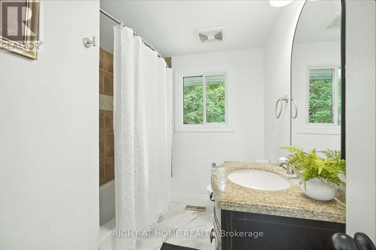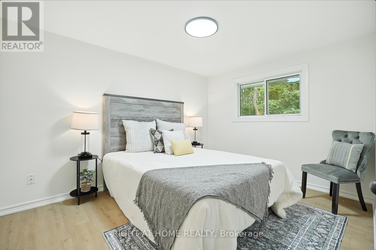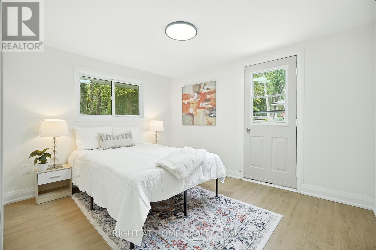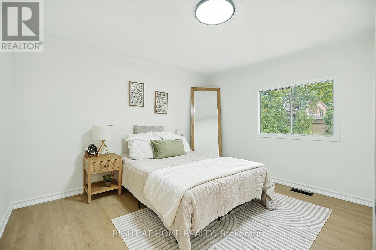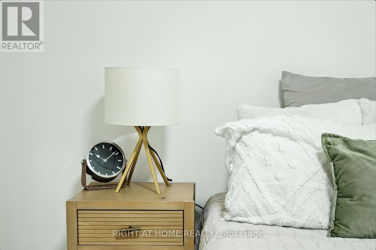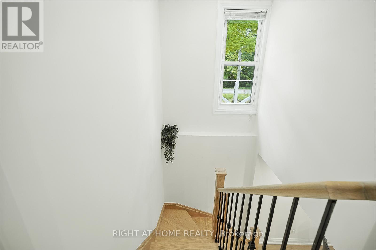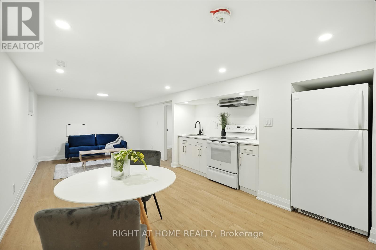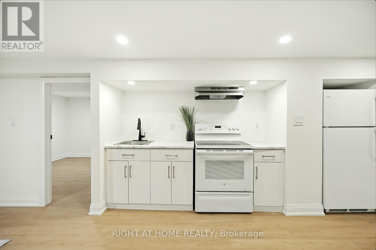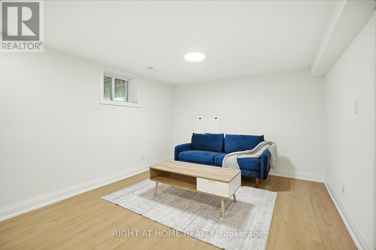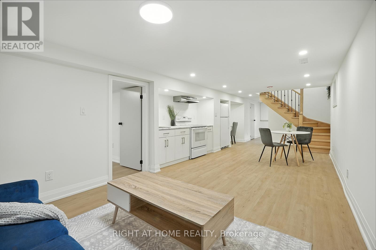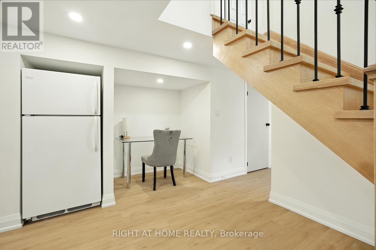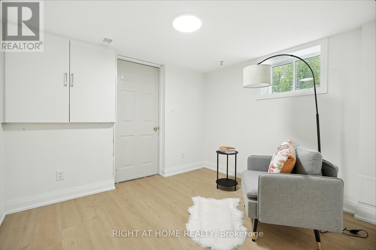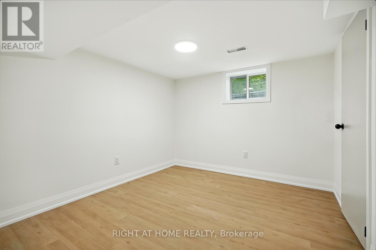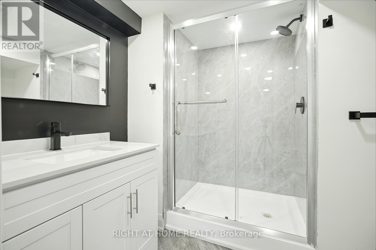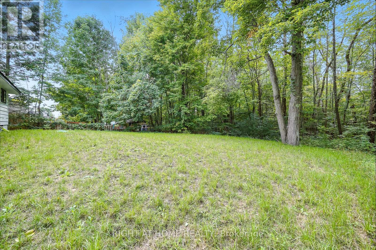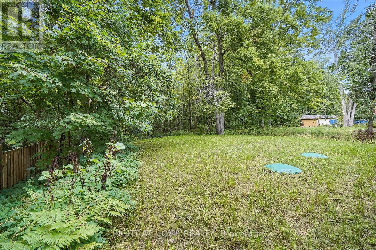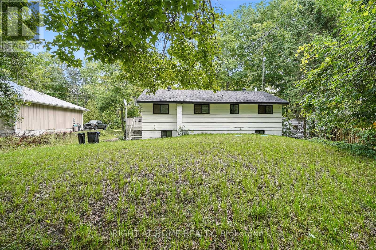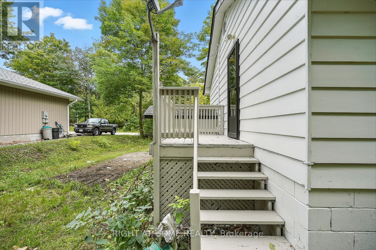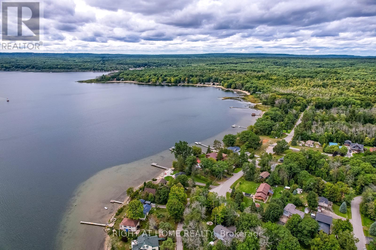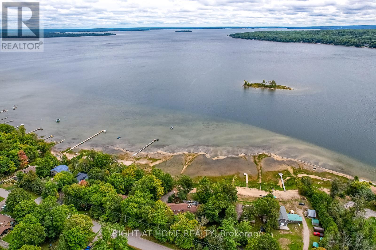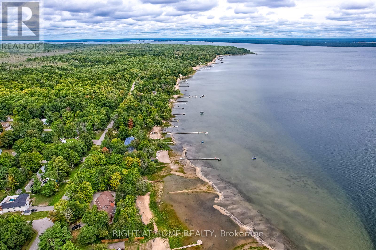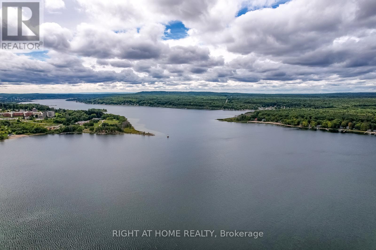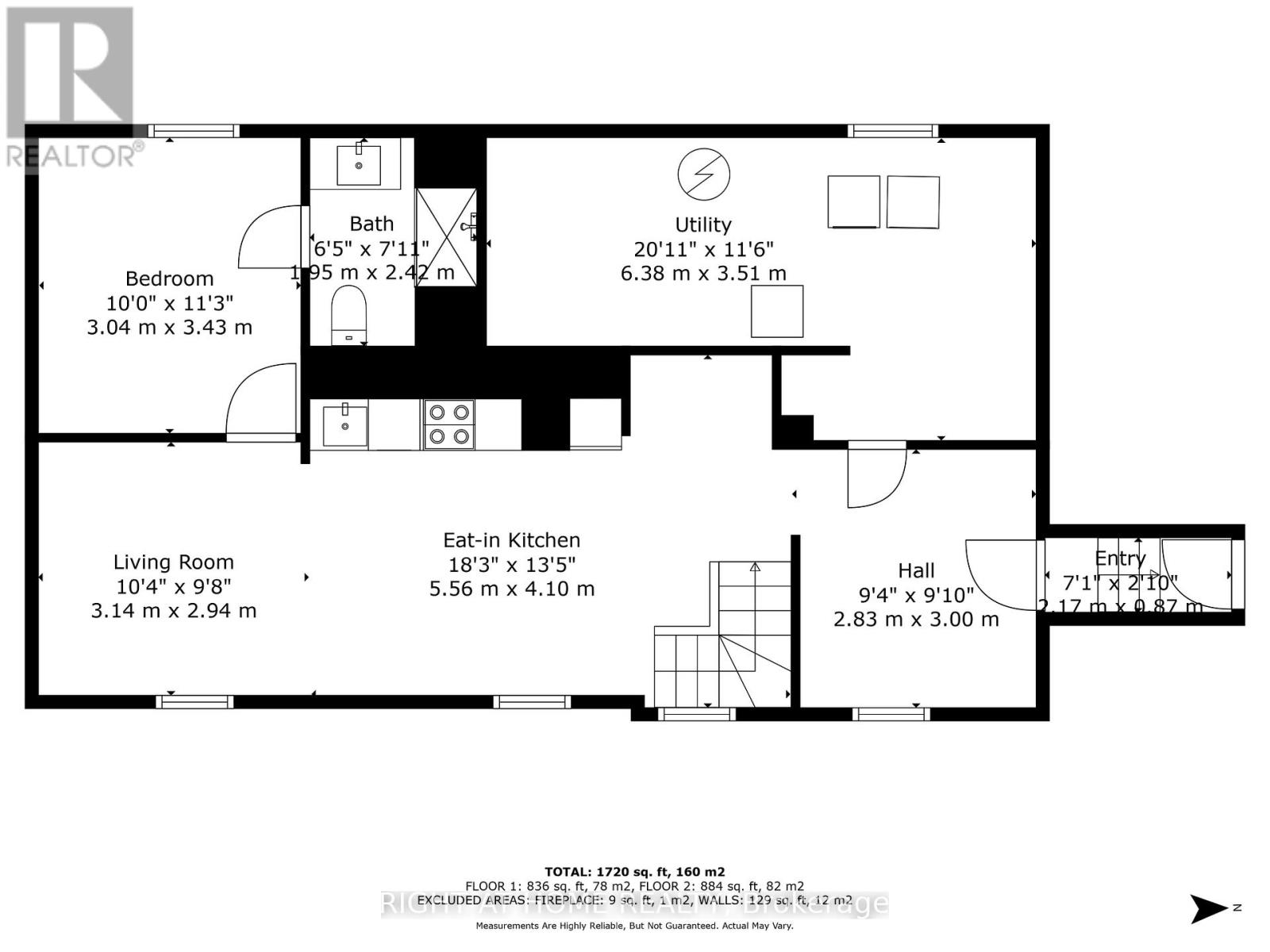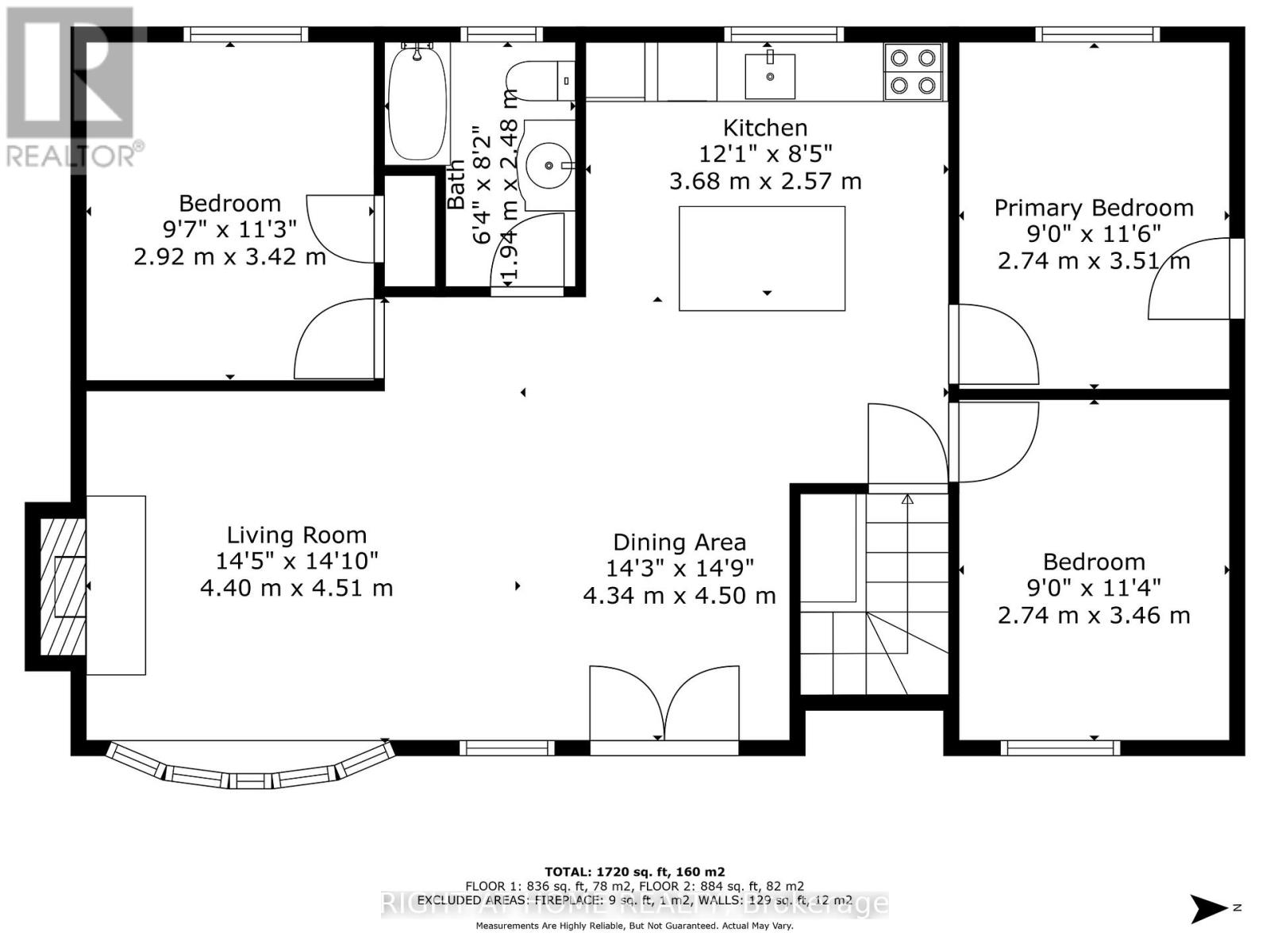29 Nida Drive Tiny, Ontario L9M 0B3
$729,000
Welcome to 29 Nida Drive in beautiful Tiny, Ontario just steps from the soft sands of Tee Pee Point Park & Beach. This fully renovated, move-in-ready home sits on a large, wide, and deep lot, offering plenty of outdoor space to relax or entertain. Inside, the thoughtful layout includes a complete in-law suite with its own private basement apartment and separate entrance ideal for generating short-term rental income, housing long-term tenants, or providing a comfortable weekend retreat for family and friends. With recent upgrades, including a brand new furnace, septic system and gorgeous finishes throughout, you can move in worry-free knowing there are no major capital expenses on the horizon.All of Tiny's local shops, dining, and entertainment are only a short drive away, giving you the perfect balance of convenience and cottage-country charm.Whether you're searching for a year-round home, a cottage escape, or a smart investment property, 29 Nida Drive is a must-see! (id:60365)
Property Details
| MLS® Number | S12385352 |
| Property Type | Single Family |
| Community Name | Rural Tiny |
| Features | Guest Suite |
| ParkingSpaceTotal | 4 |
| Structure | Deck |
Building
| BathroomTotal | 2 |
| BedroomsAboveGround | 3 |
| BedroomsBelowGround | 1 |
| BedroomsTotal | 4 |
| Age | 31 To 50 Years |
| Amenities | Fireplace(s) |
| Appliances | Dishwasher, Stove, Refrigerator |
| ArchitecturalStyle | Bungalow |
| BasementDevelopment | Finished |
| BasementFeatures | Apartment In Basement, Walk Out |
| BasementType | N/a (finished) |
| ConstructionStyleAttachment | Detached |
| ExteriorFinish | Vinyl Siding |
| FireProtection | Smoke Detectors |
| FireplacePresent | Yes |
| FireplaceTotal | 1 |
| FoundationType | Block |
| HeatingFuel | Natural Gas |
| HeatingType | Forced Air |
| StoriesTotal | 1 |
| SizeInterior | 700 - 1100 Sqft |
| Type | House |
| UtilityWater | Municipal Water |
Parking
| No Garage |
Land
| Acreage | No |
| Sewer | Septic System |
| SizeDepth | 130 Ft |
| SizeFrontage | 80 Ft |
| SizeIrregular | 80 X 130 Ft |
| SizeTotalText | 80 X 130 Ft|1/2 - 1.99 Acres |
| ZoningDescription | Sr |
Rooms
| Level | Type | Length | Width | Dimensions |
|---|---|---|---|---|
| Main Level | Dining Room | 3.66 m | 4.34 m | 3.66 m x 4.34 m |
| Main Level | Living Room | 4.57 m | 4.34 m | 4.57 m x 4.34 m |
| Main Level | Bedroom | 3.56 m | 2.95 m | 3.56 m x 2.95 m |
| Main Level | Bedroom | 3.48 m | 2.79 m | 3.48 m x 2.79 m |
| Main Level | Bedroom | 2.92 m | 2.57 m | 2.92 m x 2.57 m |
| Main Level | Kitchen | 3.43 m | 2.9 m | 3.43 m x 2.9 m |
| Main Level | Bathroom | 1.52 m | 2.74 m | 1.52 m x 2.74 m |
Utilities
| Wireless | Available |
https://www.realtor.ca/real-estate/28823209/29-nida-drive-tiny-rural-tiny
Nathalie Clarke-Singh
Salesperson
480 Eglinton Ave West #30, 106498
Mississauga, Ontario L5R 0G2

