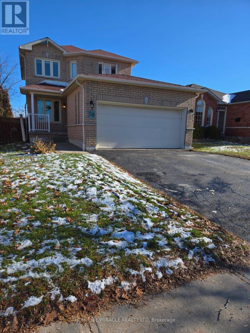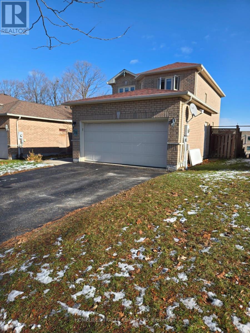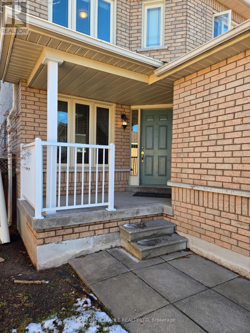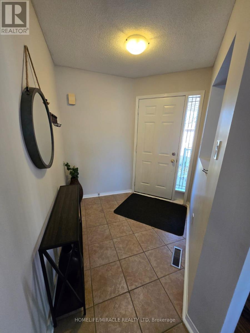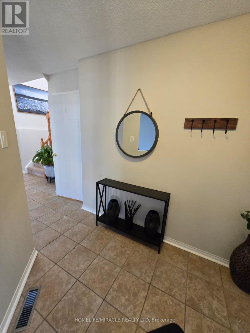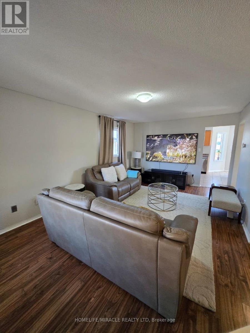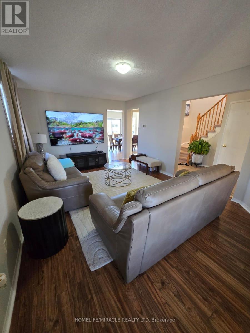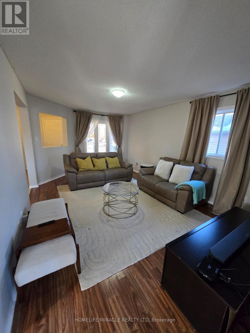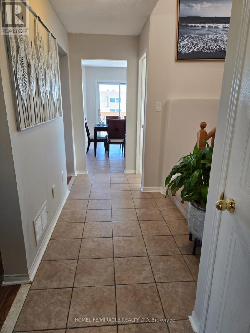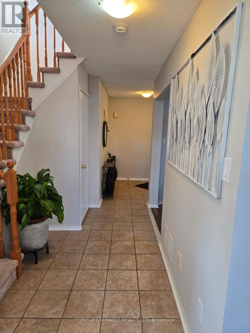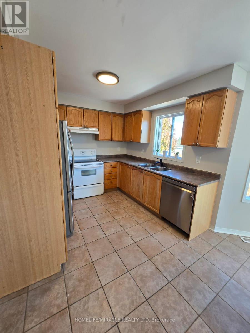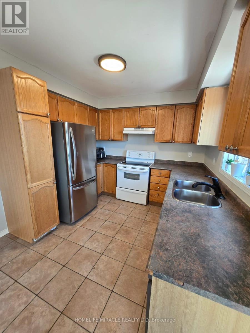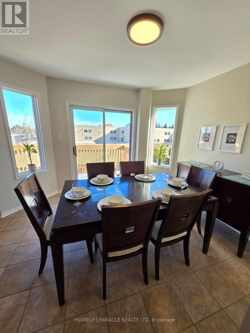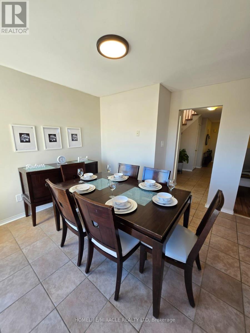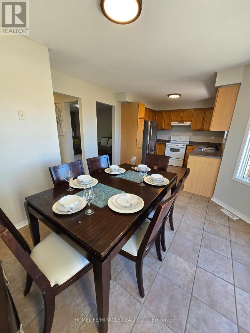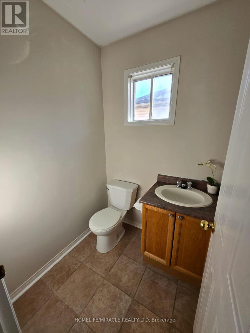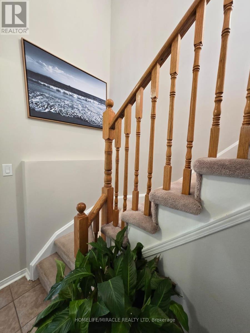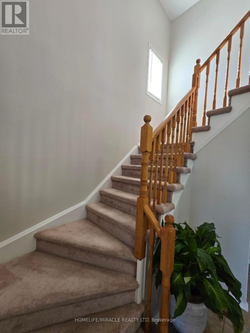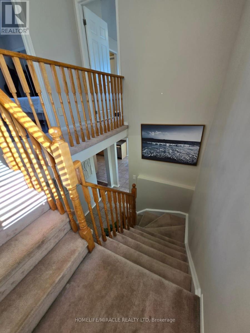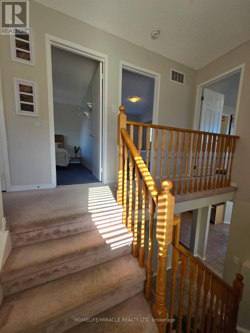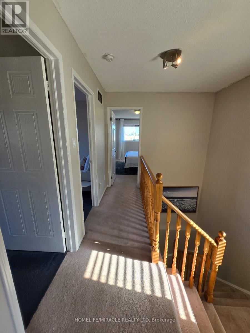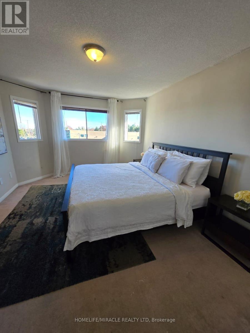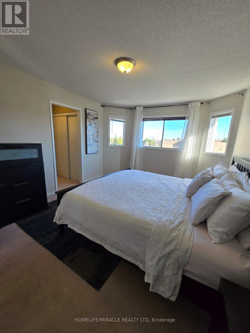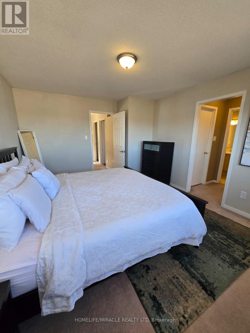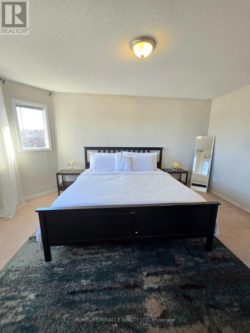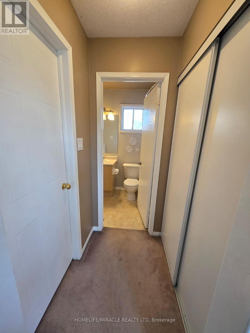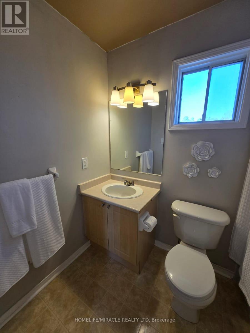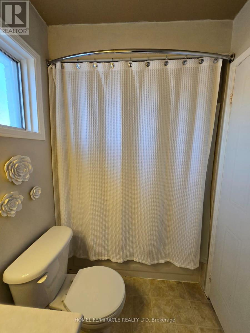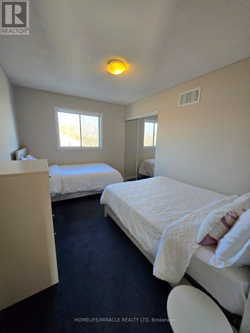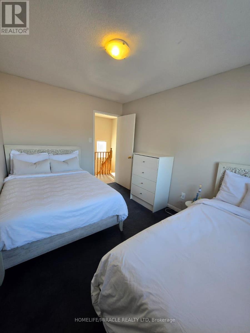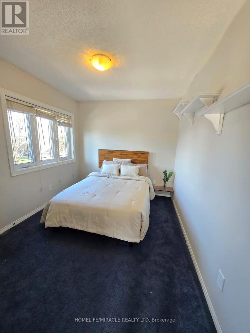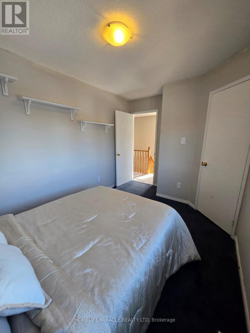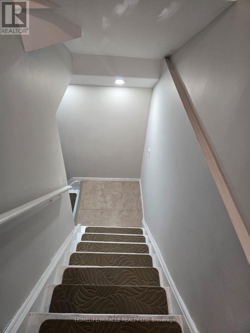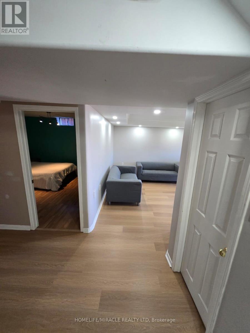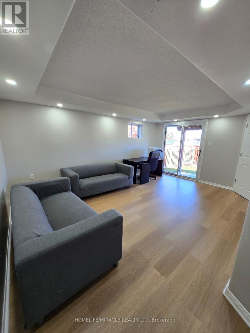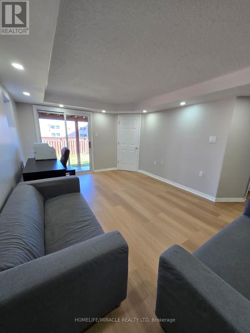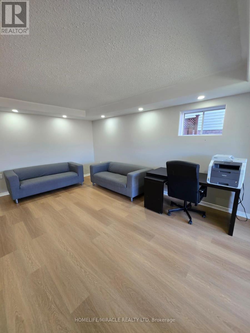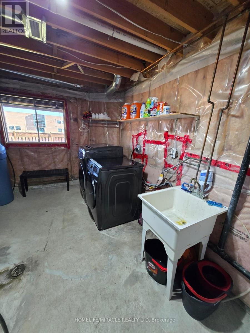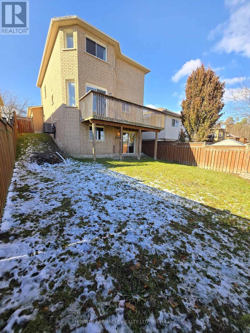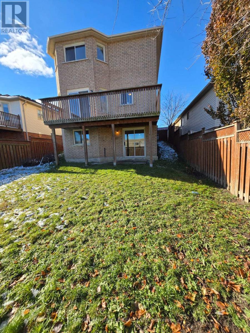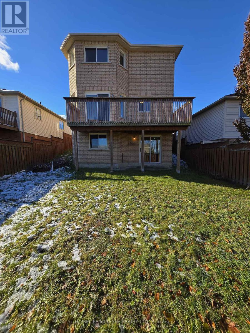29 Nicholson Drive Barrie, Ontario L4N 8L7
$825,000
Welcome to 29 Nicholson Drive, a well maintained fully detached home in Barrie's desirable Ardagh neighbourhood. This property offers 3+1 bedrooms and 3 bathrooms above grade plus a finished walk out basement with an additional bedroom and large living area, ideal for extended family or future secondary suite potential. Located close to top rated schools, parks, trails, shopping, commuter routes and essential amenities. Recent updates include a new furnace and A/C (2024), newer washer, dryer and dishwasher (2023), and a freshly tarred driveway leading to a double car garage. The walk out basement provides excellent versatility for guests, in law living, rental potential or additional family space. A great opportunity in a sought after community. (id:60365)
Property Details
| MLS® Number | S12578790 |
| Property Type | Single Family |
| Community Name | Ardagh |
| EquipmentType | Water Heater |
| ParkingSpaceTotal | 4 |
| RentalEquipmentType | Water Heater |
Building
| BathroomTotal | 3 |
| BedroomsAboveGround | 3 |
| BedroomsBelowGround | 1 |
| BedroomsTotal | 4 |
| Appliances | Dishwasher, Dryer, Microwave, Stove, Washer, Refrigerator |
| BasementDevelopment | Finished |
| BasementFeatures | Walk Out |
| BasementType | N/a (finished) |
| ConstructionStyleAttachment | Detached |
| CoolingType | Central Air Conditioning |
| ExteriorFinish | Brick |
| FlooringType | Laminate, Tile, Carpeted |
| FoundationType | Concrete |
| HalfBathTotal | 1 |
| HeatingFuel | Natural Gas |
| HeatingType | Forced Air |
| StoriesTotal | 2 |
| SizeInterior | 1500 - 2000 Sqft |
| Type | House |
| UtilityWater | Municipal Water |
Parking
| Attached Garage | |
| Garage |
Land
| Acreage | No |
| Sewer | Sanitary Sewer |
| SizeDepth | 109 Ft ,7 In |
| SizeFrontage | 39 Ft ,4 In |
| SizeIrregular | 39.4 X 109.6 Ft |
| SizeTotalText | 39.4 X 109.6 Ft |
Rooms
| Level | Type | Length | Width | Dimensions |
|---|---|---|---|---|
| Second Level | Primary Bedroom | 3.51 m | 4.65 m | 3.51 m x 4.65 m |
| Second Level | Primary Bedroom | 3.51 m | 4.65 m | 3.51 m x 4.65 m |
| Second Level | Bedroom 2 | 3.81 m | 2.72 m | 3.81 m x 2.72 m |
| Second Level | Bedroom 3 | 3.81 m | 2.67 m | 3.81 m x 2.67 m |
| Basement | Bedroom 4 | 3.66 m | 3.53 m | 3.66 m x 3.53 m |
| Basement | Recreational, Games Room | 5 m | 3.56 m | 5 m x 3.56 m |
| Main Level | Living Room | 3.56 m | 5.72 m | 3.56 m x 5.72 m |
| Main Level | Dining Room | 3.56 m | 5.72 m | 3.56 m x 5.72 m |
| Main Level | Kitchen | 6.4 m | 3.58 m | 6.4 m x 3.58 m |
| Main Level | Eating Area | 6.4 m | 3.58 m | 6.4 m x 3.58 m |
https://www.realtor.ca/real-estate/29138973/29-nicholson-drive-barrie-ardagh-ardagh
Moe Abbas
Broker
11a-5010 Steeles Ave. West
Toronto, Ontario M9V 5C6

