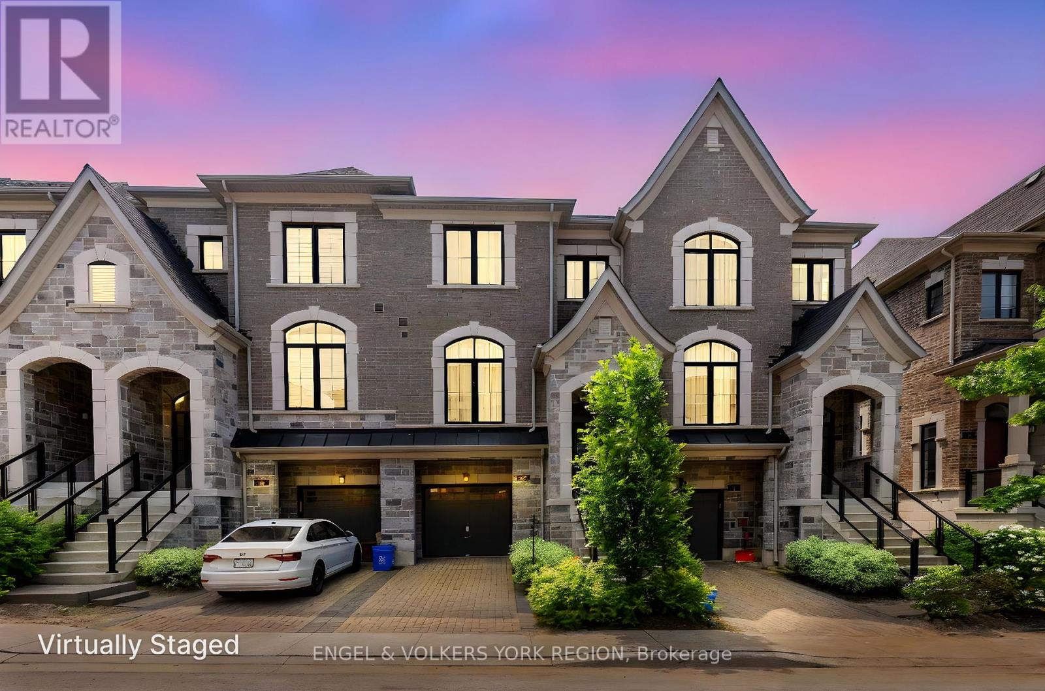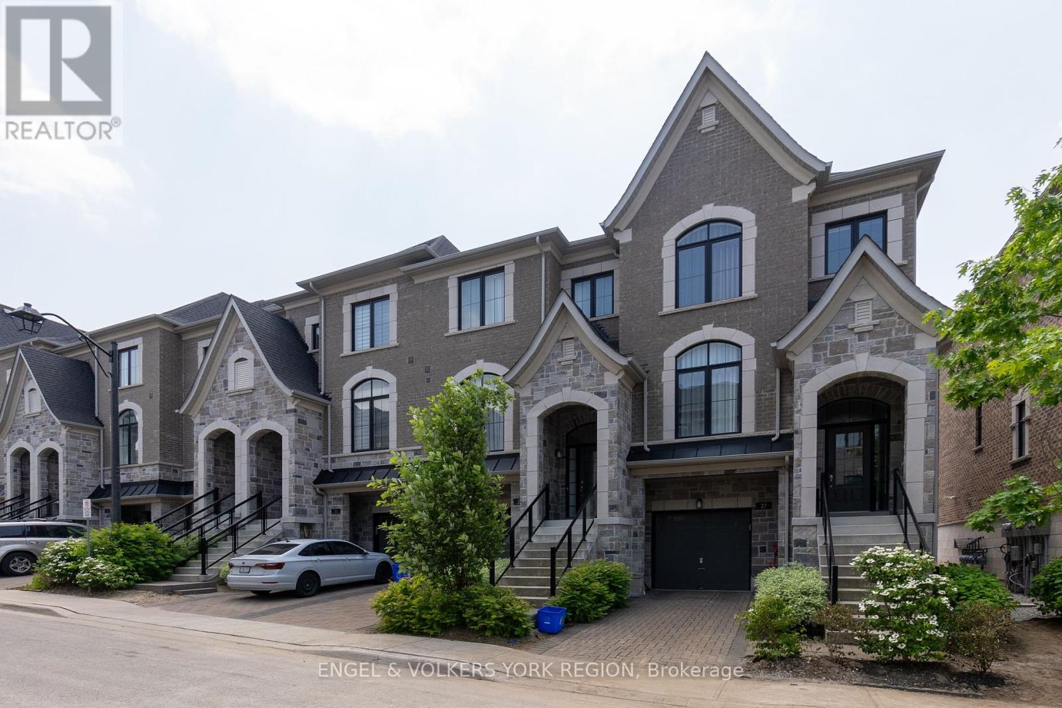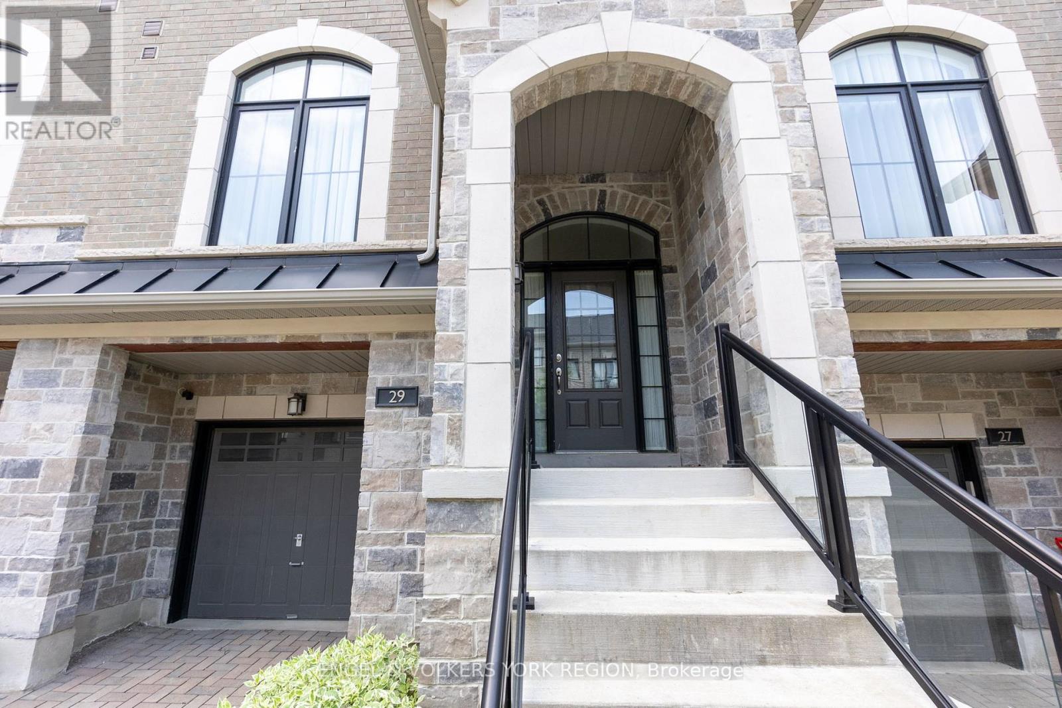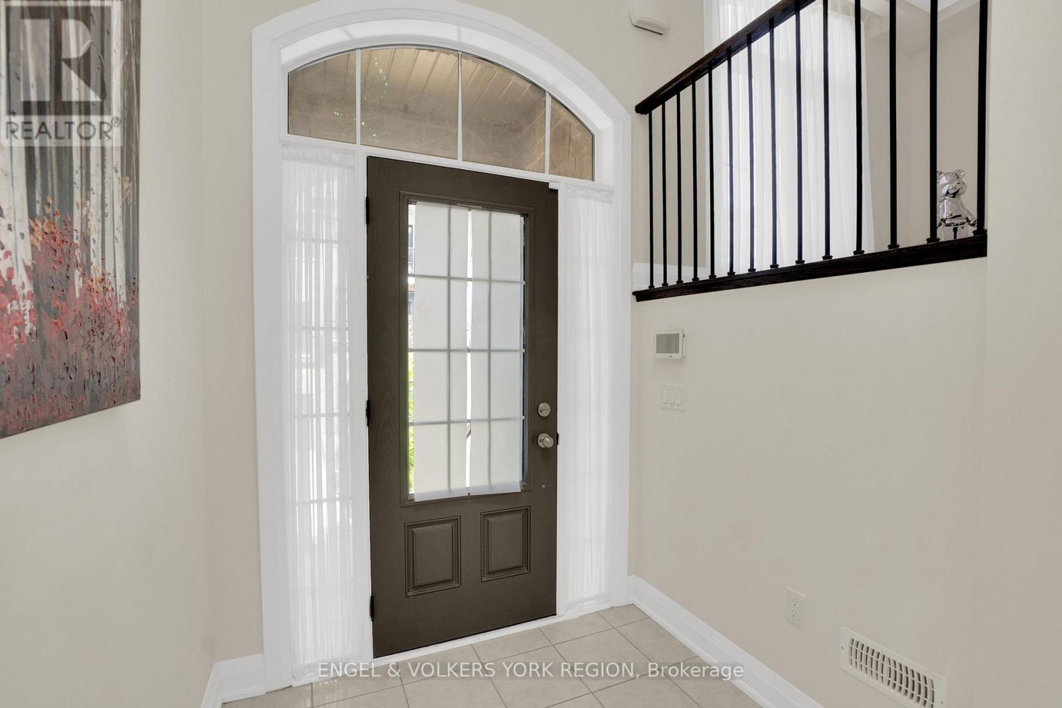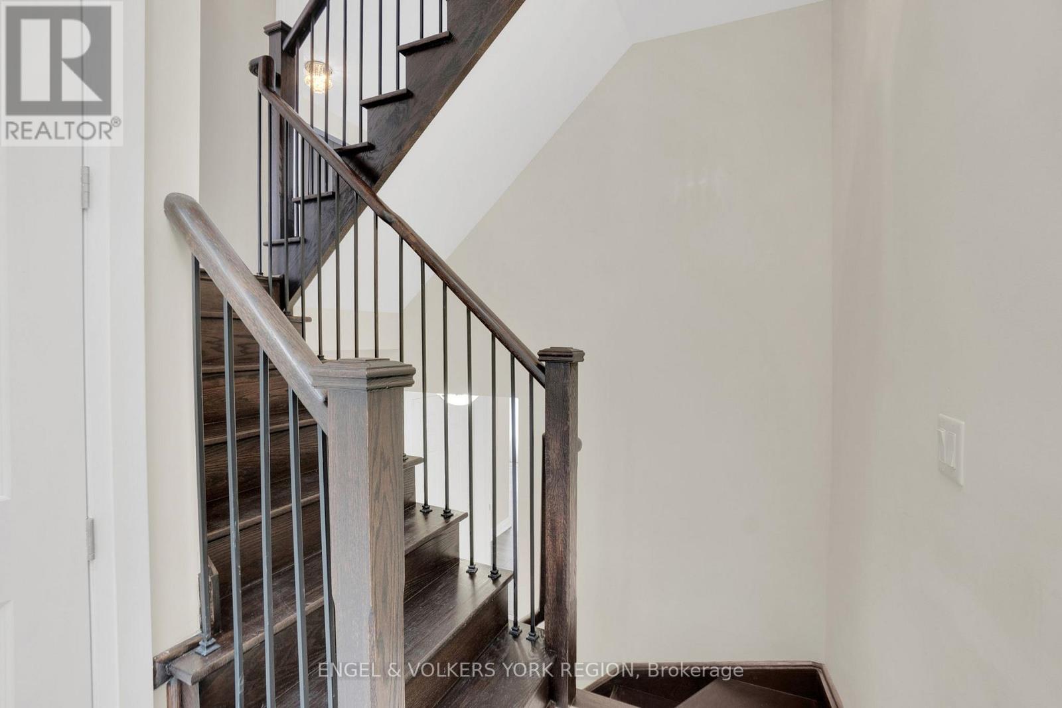29 Nardini Ln Richmond Hill, Ontario L4C 1C2
4 Bedroom
4 Bathroom
1500 - 2000 sqft
Fireplace
Central Air Conditioning
Forced Air
$1,450,000Maintenance, Parcel of Tied Land
$143.07 Monthly
Maintenance, Parcel of Tied Land
$143.07 Monthly**Stunning Townhouse in Prime Richmond Hill Move-In Ready!** Located in one of the most sought-after neighbourhoods in Richmond Hill, this beautifully maintained townhouse offers the perfect blend of convenience and comfort. Steps away from public transit, shopping malls, and grocery stores, everything you need is right at your doorstep. bright and modern living space with fresh finishes and thoughtful upgrades. Spacious rooms, a stylish kitchen, and a cozy layout make this home ideal for starting your family's next chapter. Don't miss this rare opportunity your dream home awaits! (id:60365)
Property Details
| MLS® Number | N12223024 |
| Property Type | Single Family |
| Community Name | South Richvale |
| AmenitiesNearBy | Hospital, Park, Public Transit, Schools |
| CommunityFeatures | Community Centre, School Bus |
| EquipmentType | Water Heater - Gas |
| Features | Guest Suite, In-law Suite |
| ParkingSpaceTotal | 2 |
| RentalEquipmentType | Water Heater - Gas |
Building
| BathroomTotal | 4 |
| BedroomsAboveGround | 4 |
| BedroomsTotal | 4 |
| Age | 6 To 15 Years |
| Amenities | Fireplace(s) |
| Appliances | Garage Door Opener Remote(s), Range |
| ConstructionStyleAttachment | Attached |
| CoolingType | Central Air Conditioning |
| ExteriorFinish | Brick |
| FireProtection | Alarm System |
| FireplacePresent | Yes |
| FlooringType | Hardwood, Carpeted, Laminate |
| HalfBathTotal | 1 |
| HeatingType | Forced Air |
| StoriesTotal | 3 |
| SizeInterior | 1500 - 2000 Sqft |
| Type | Row / Townhouse |
| UtilityWater | Municipal Water |
Parking
| Garage |
Land
| Acreage | No |
| LandAmenities | Hospital, Park, Public Transit, Schools |
| Sewer | Sanitary Sewer |
| SizeDepth | 81 Ft ,2 In |
| SizeFrontage | 20 Ft |
| SizeIrregular | 20 X 81.2 Ft |
| SizeTotalText | 20 X 81.2 Ft |
Rooms
| Level | Type | Length | Width | Dimensions |
|---|---|---|---|---|
| Second Level | Primary Bedroom | 4.7 m | 3.35 m | 4.7 m x 3.35 m |
| Second Level | Bedroom 2 | 3.71 m | 2.54 m | 3.71 m x 2.54 m |
| Second Level | Bedroom 3 | 3.1 m | 2.4 m | 3.1 m x 2.4 m |
| Second Level | Laundry Room | 1.63 m | 1.63 m | 1.63 m x 1.63 m |
| Main Level | Living Room | 5.79 m | 3.23 m | 5.79 m x 3.23 m |
| Main Level | Family Room | 5.78 m | 3.23 m | 5.78 m x 3.23 m |
| Main Level | Kitchen | 3.56 m | 2.7 m | 3.56 m x 2.7 m |
| Main Level | Dining Room | 3.61 m | 3.35 m | 3.61 m x 3.35 m |
| Main Level | Eating Area | 3.1 m | 2.9 m | 3.1 m x 2.9 m |
| Ground Level | Bedroom 4 | 5.79 m | 3.23 m | 5.79 m x 3.23 m |
| In Between | Foyer | 4.5 m | 2.18 m | 4.5 m x 2.18 m |
Lydia Koskinen
Salesperson
Engel & Volkers York Region
1700 King Rd #21
King City, Ontario L7B 0N1
1700 King Rd #21
King City, Ontario L7B 0N1

