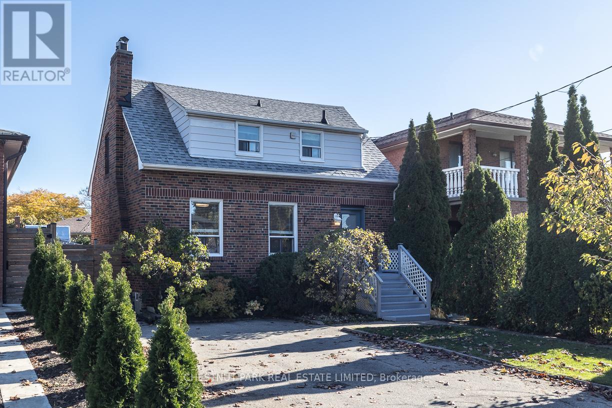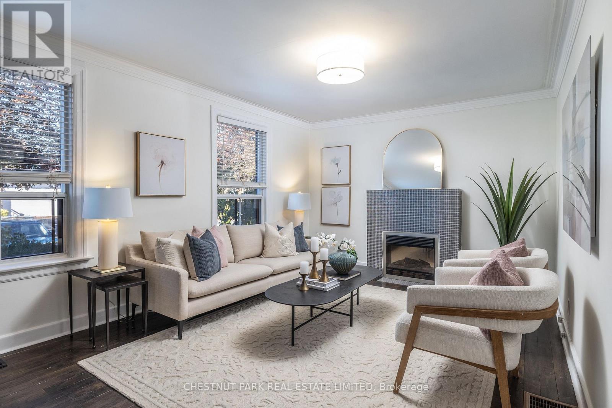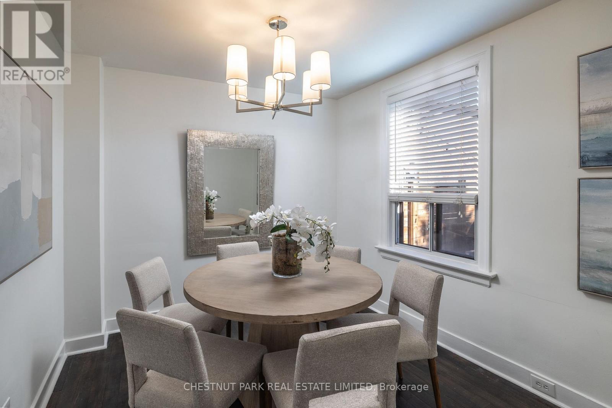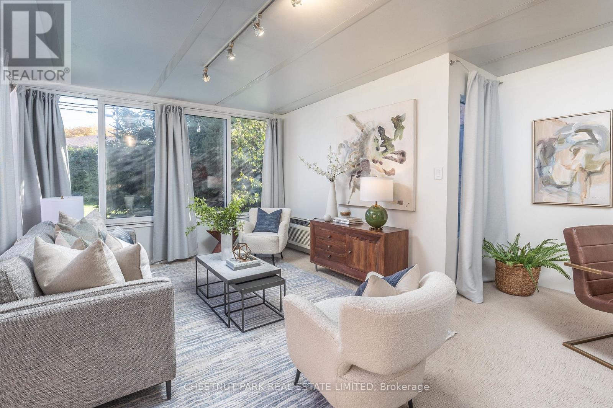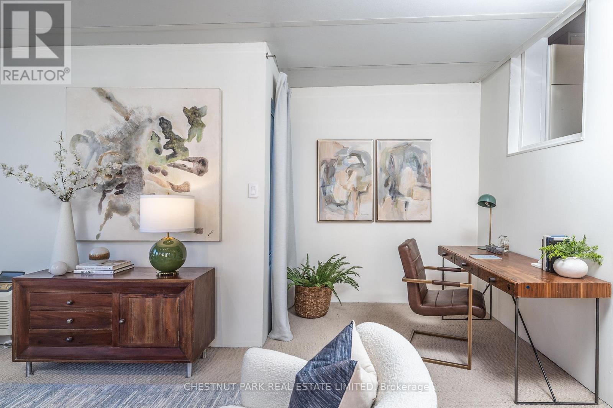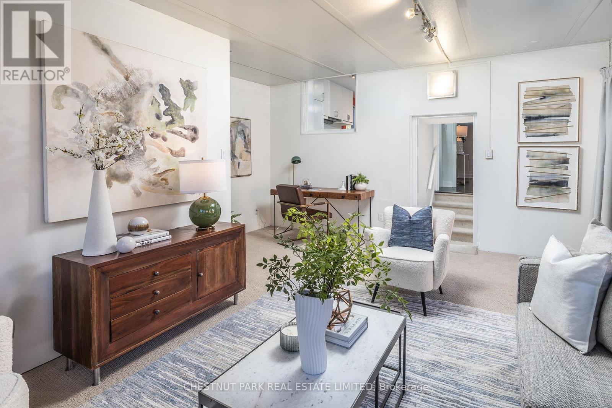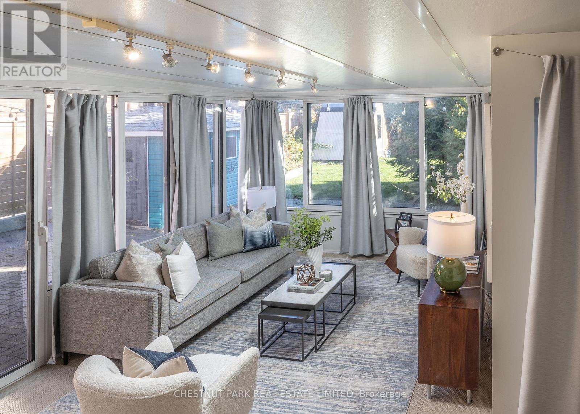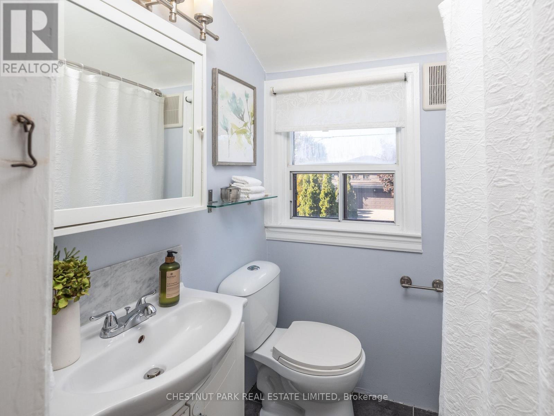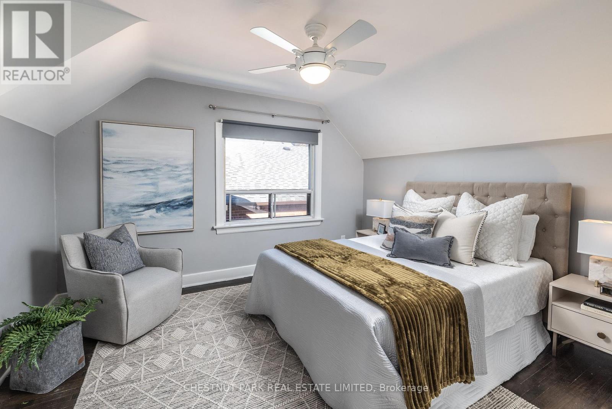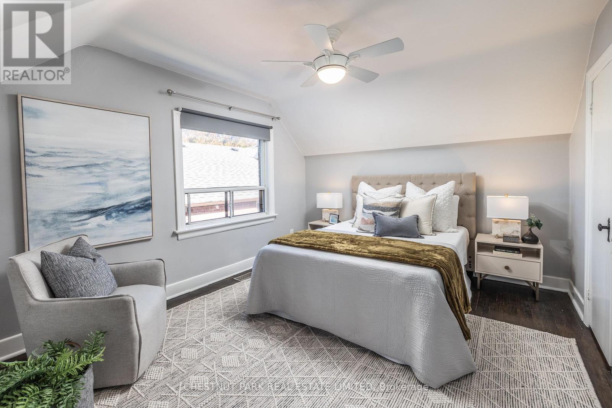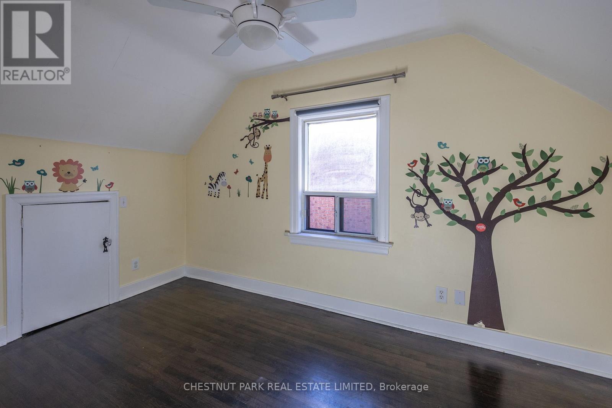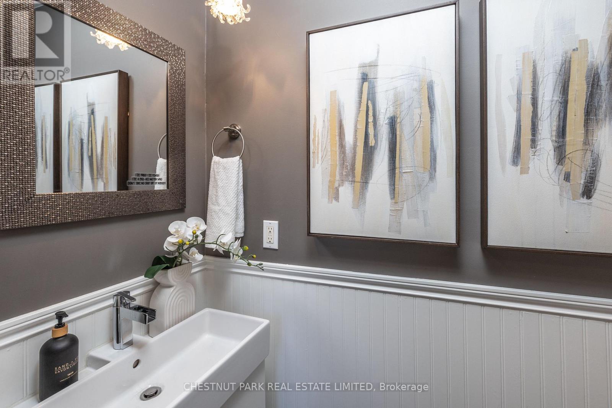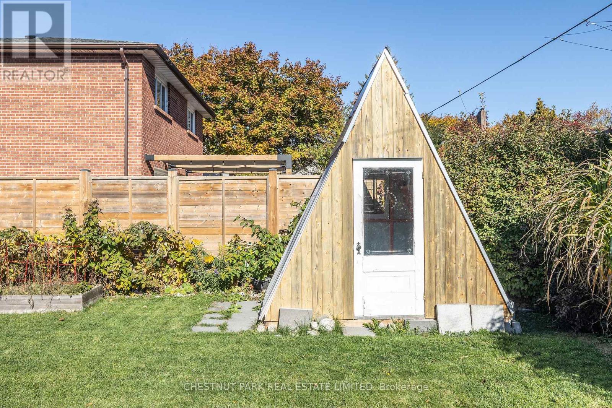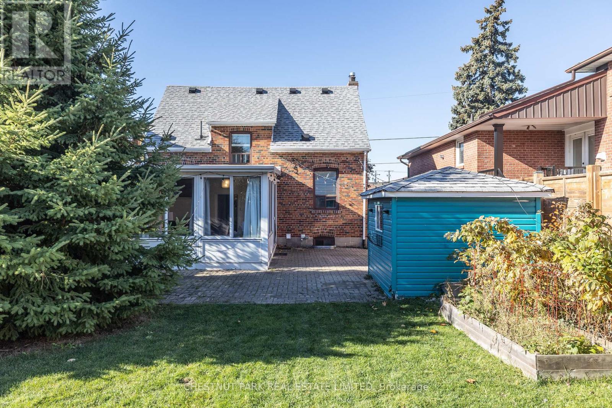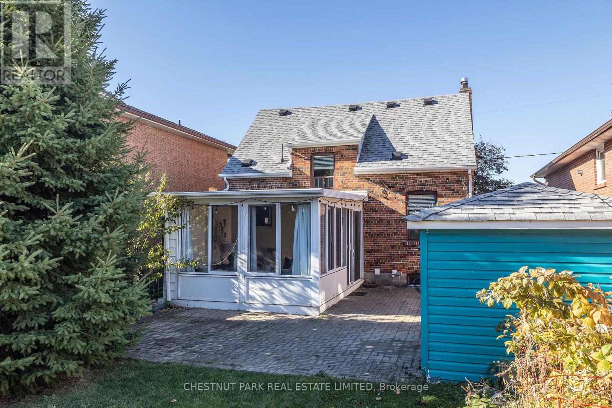29 Mulholland Avenue W Toronto, Ontario M6A 2S1
3 Bedroom
3 Bathroom
1100 - 1500 sqft
Fireplace
Central Air Conditioning
Forced Air
$985,000
Charming and thoughtfully maintained three-bedroom home in a wonderful family-friendly neighbourhood. Features a formal living room, bright family room, separate dining area, and well-appointed kitchen. Two full baths plus a powder room. Lower level includes a generous bedroom and bathroom, full-size laundry, and ample storage. Parking for four cars, a storybook A-frame playhouse, and garden shed. Walking distance to Lawrence Plaza and the subway, with easy access to the 401, Yorkdale, and all amenities. (id:60365)
Property Details
| MLS® Number | W12517832 |
| Property Type | Single Family |
| Community Name | Yorkdale-Glen Park |
| EquipmentType | Water Heater |
| ParkingSpaceTotal | 4 |
| RentalEquipmentType | Water Heater |
| Structure | Patio(s), Porch, Shed |
Building
| BathroomTotal | 3 |
| BedroomsAboveGround | 2 |
| BedroomsBelowGround | 1 |
| BedroomsTotal | 3 |
| Age | 51 To 99 Years |
| Amenities | Fireplace(s) |
| Appliances | Dishwasher, Dryer, Microwave, Stove, Washer, Window Coverings, Refrigerator |
| BasementDevelopment | Finished |
| BasementType | N/a (finished) |
| ConstructionStyleAttachment | Detached |
| CoolingType | Central Air Conditioning |
| ExteriorFinish | Aluminum Siding, Brick |
| FireplacePresent | Yes |
| FireplaceTotal | 1 |
| FlooringType | Hardwood, Carpeted |
| FoundationType | Block |
| HalfBathTotal | 1 |
| HeatingFuel | Natural Gas |
| HeatingType | Forced Air |
| StoriesTotal | 2 |
| SizeInterior | 1100 - 1500 Sqft |
| Type | House |
| UtilityWater | Municipal Water |
Parking
| No Garage |
Land
| Acreage | No |
| Sewer | Sanitary Sewer |
| SizeDepth | 120 Ft |
| SizeFrontage | 37 Ft ,6 In |
| SizeIrregular | 37.5 X 120 Ft |
| SizeTotalText | 37.5 X 120 Ft |
Rooms
| Level | Type | Length | Width | Dimensions |
|---|---|---|---|---|
| Second Level | Bedroom | 3.96 m | 3.43 m | 3.96 m x 3.43 m |
| Second Level | Bedroom 2 | 4.04 m | 2.34 m | 4.04 m x 2.34 m |
| Second Level | Bathroom | 1.45 m | 2.01 m | 1.45 m x 2.01 m |
| Basement | Bedroom 3 | 4.37 m | 2.44 m | 4.37 m x 2.44 m |
| Basement | Bathroom | 2.54 m | 2.26 m | 2.54 m x 2.26 m |
| Basement | Recreational, Games Room | 3.2 m | 6.4 m | 3.2 m x 6.4 m |
| Ground Level | Living Room | 3.35 m | 5.56 m | 3.35 m x 5.56 m |
| Ground Level | Dining Room | 2.77 m | 3.43 m | 2.77 m x 3.43 m |
| Ground Level | Kitchen | 3.81 m | 2.31 m | 3.81 m x 2.31 m |
| Ground Level | Bathroom | 0.81 m | 2.34 m | 0.81 m x 2.34 m |
| Ground Level | Foyer | 1.42 m | 1.52 m | 1.42 m x 1.52 m |
| Ground Level | Family Room | 5.36 m | 4.75 m | 5.36 m x 4.75 m |
Cheenee Foster
Salesperson
Chestnut Park Real Estate Limited
1300 Yonge St Ground Flr
Toronto, Ontario M4T 1X3
1300 Yonge St Ground Flr
Toronto, Ontario M4T 1X3

