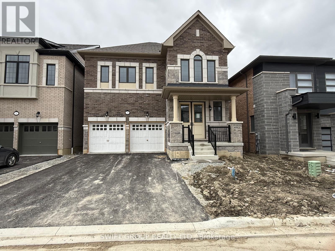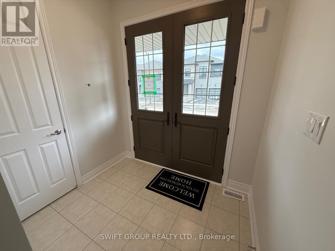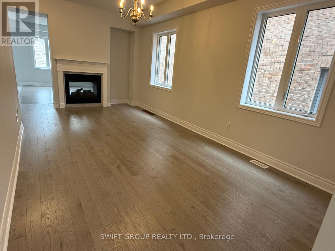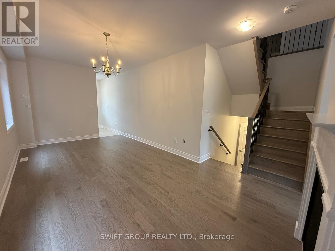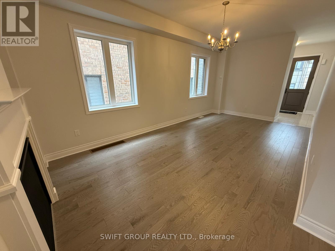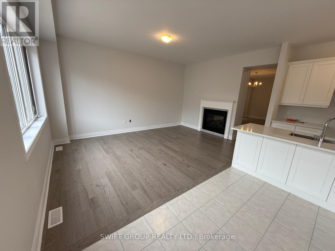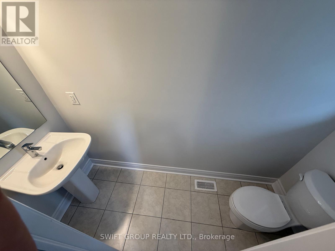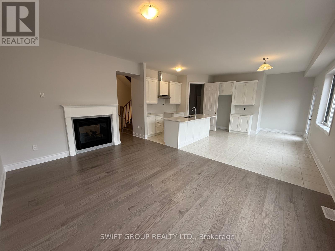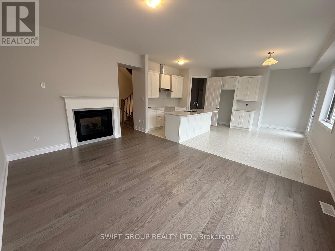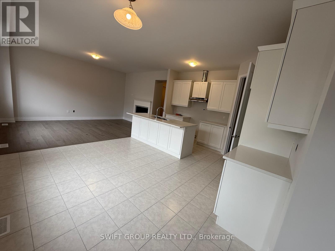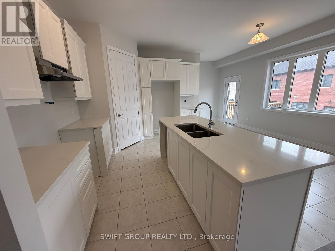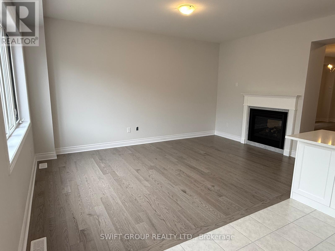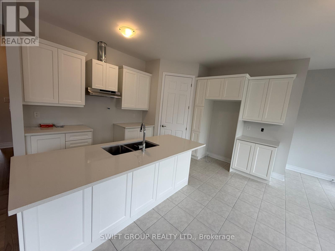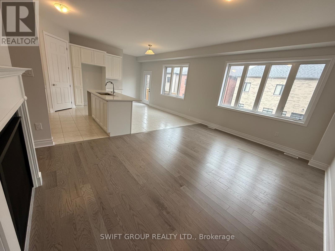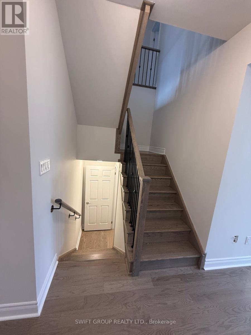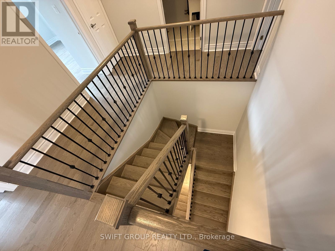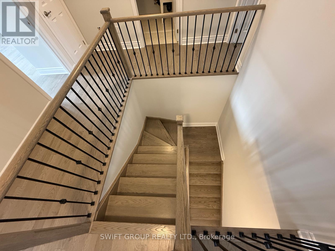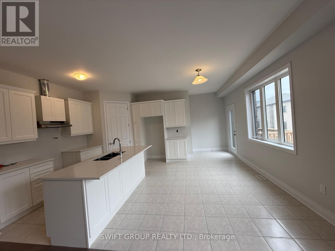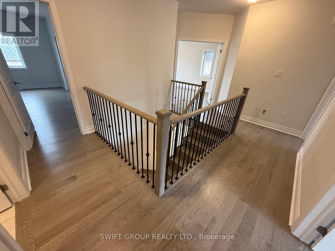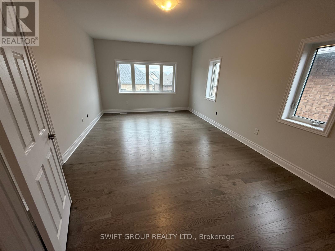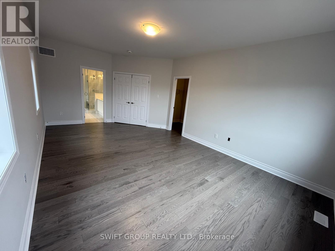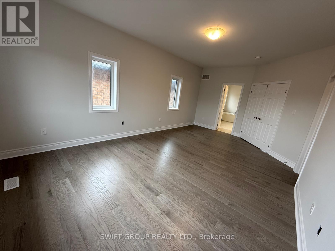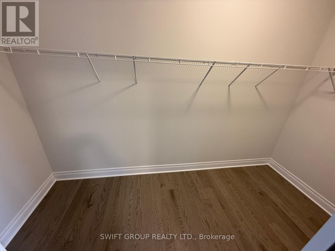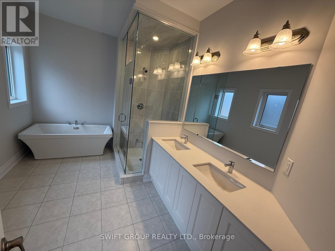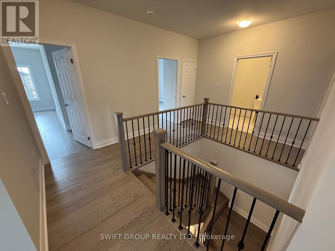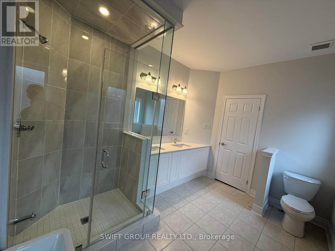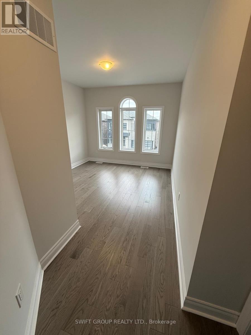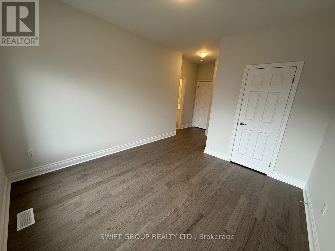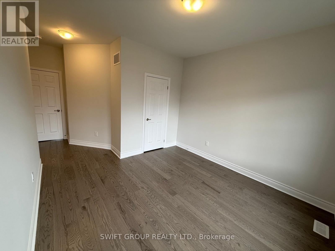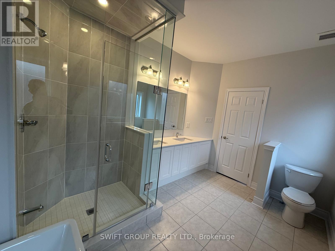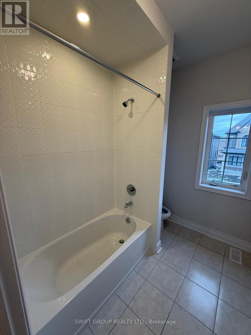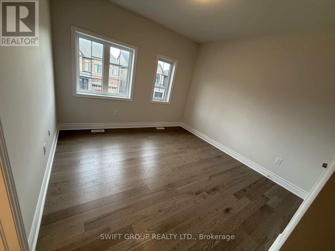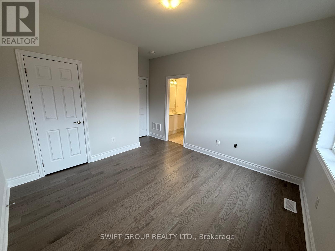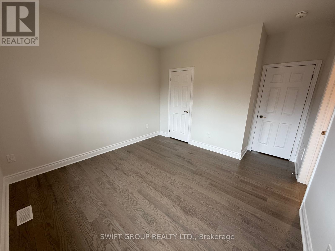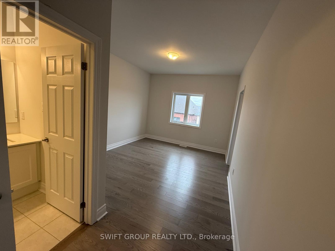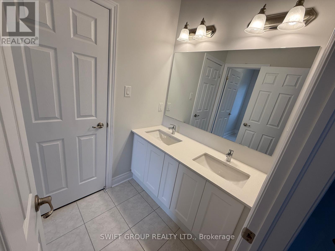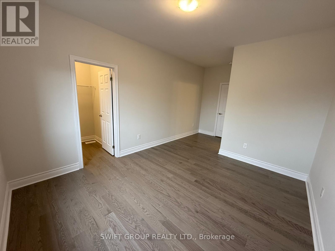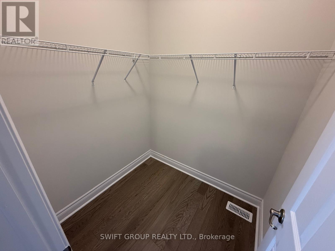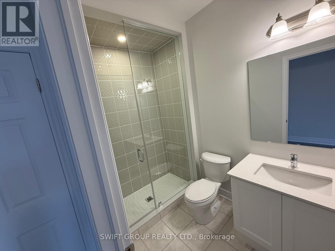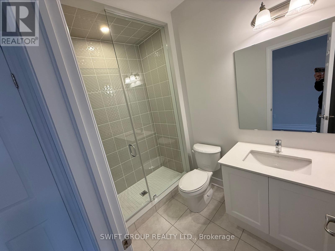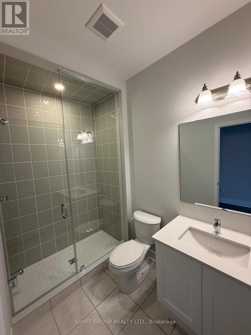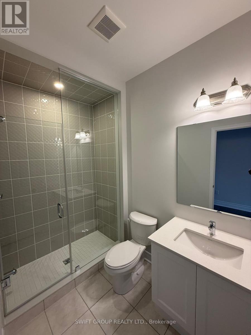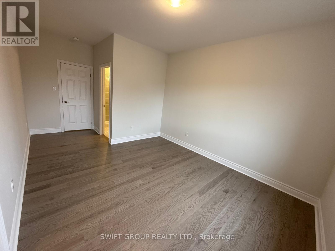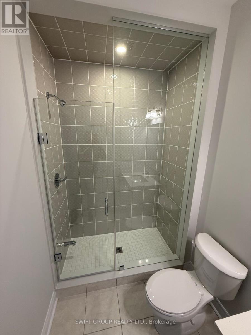29 Keyworth Crescent Brampton, Ontario L6R 4E8
$1,849,000
Welcome to this Stunning 4-Bedroom Home No Sidewalk! Nestled in the highly sought-after Bright Side Remington community, this Elora Model (Elevation 3) seamlessly blends luxury, functionality, and convenience in one of the area's most amenity-rich neighborhoods. Step inside to a thoughtfully designed, modern layout featuring: A sleek kitchen with granite countertops, stainless steel appliances, and ample cabinetry Sun-filled living spaces perfect for both everyday living and entertaining Upstairs, discover: Two bedrooms sharing a stylish Jack-and-Jill ensuite A third bedroom with its own private 3-piece bath A luxurious primary suite complete with a 5-piece ensuite, standing shower, and a relaxing soaker tub Outside, enjoy the added curb appeal and extra driveway space no sidewalk means more parking and less maintenance. Just steps from a vibrant plaza with Walmart, GoodLife Fitness, major banks, and a variety of shops and dining options. Families will love being close to top-rated schools, expansive parks, and public transit. With quick access to Highway 410, commuting is easy and efficient. (id:60365)
Property Details
| MLS® Number | W12386800 |
| Property Type | Single Family |
| Community Name | Sandringham-Wellington North |
| EquipmentType | Water Heater |
| Features | Carpet Free |
| ParkingSpaceTotal | 6 |
| RentalEquipmentType | Water Heater |
Building
| BathroomTotal | 4 |
| BedroomsAboveGround | 4 |
| BedroomsTotal | 4 |
| Age | 0 To 5 Years |
| Appliances | Dishwasher, Dryer, Stove, Washer, Refrigerator |
| BasementDevelopment | Unfinished |
| BasementFeatures | Walk Out |
| BasementType | N/a (unfinished), N/a |
| ConstructionStyleAttachment | Detached |
| CoolingType | Central Air Conditioning |
| ExteriorFinish | Brick |
| FireplacePresent | Yes |
| FlooringType | Hardwood, Tile |
| FoundationType | Unknown |
| HalfBathTotal | 1 |
| HeatingFuel | Natural Gas |
| HeatingType | Forced Air |
| StoriesTotal | 2 |
| SizeInterior | 2500 - 3000 Sqft |
| Type | House |
| UtilityWater | Municipal Water |
Parking
| Attached Garage | |
| Garage |
Land
| Acreage | No |
| Sewer | Sanitary Sewer |
| SizeDepth | 90 Ft ,2 In |
| SizeFrontage | 38 Ft ,1 In |
| SizeIrregular | 38.1 X 90.2 Ft |
| SizeTotalText | 38.1 X 90.2 Ft |
Rooms
| Level | Type | Length | Width | Dimensions |
|---|---|---|---|---|
| Second Level | Primary Bedroom | 6.4 m | 3.6 m | 6.4 m x 3.6 m |
| Second Level | Bedroom 2 | 3.35 m | 3.3 m | 3.35 m x 3.3 m |
| Second Level | Bedroom 3 | 3.66 m | 3.33 m | 3.66 m x 3.33 m |
| Second Level | Bedroom 4 | 3.96 m | 3.24 m | 3.96 m x 3.24 m |
| Main Level | Living Room | 6 m | 3.25 m | 6 m x 3.25 m |
| Main Level | Dining Room | 6 m | 3.25 m | 6 m x 3.25 m |
| Main Level | Family Room | 5.49 m | 3.66 m | 5.49 m x 3.66 m |
| Main Level | Kitchen | 3.99 m | 1.85 m | 3.99 m x 1.85 m |
| Main Level | Eating Area | 5.19 m | 3.3 m | 5.19 m x 3.3 m |
Qamar Munir
Broker of Record
2305 Stanfield Rd #64a
Mississauga, Ontario L4Y 1R6

