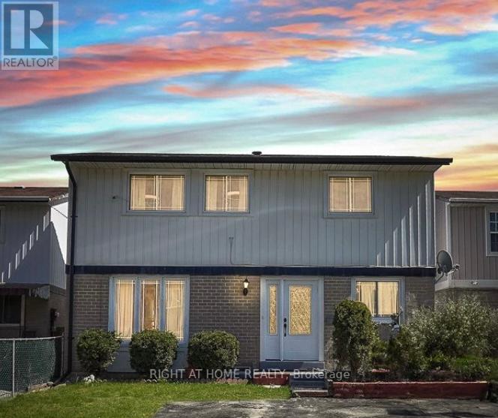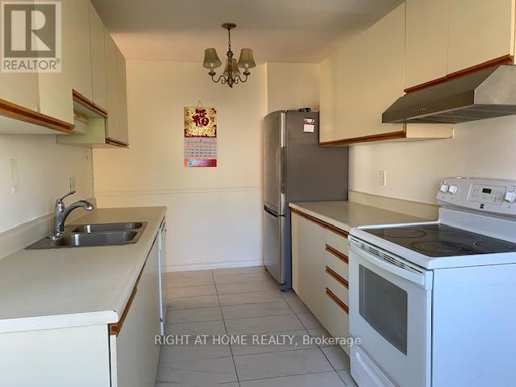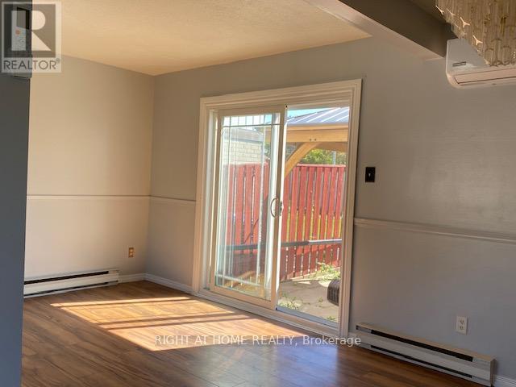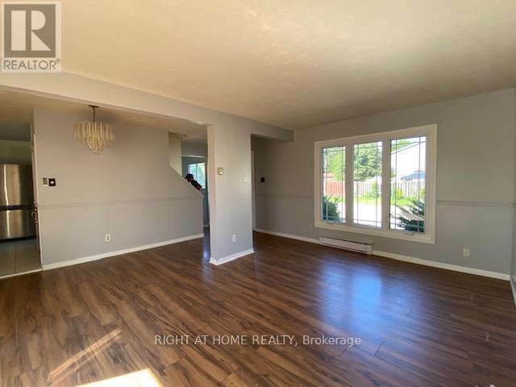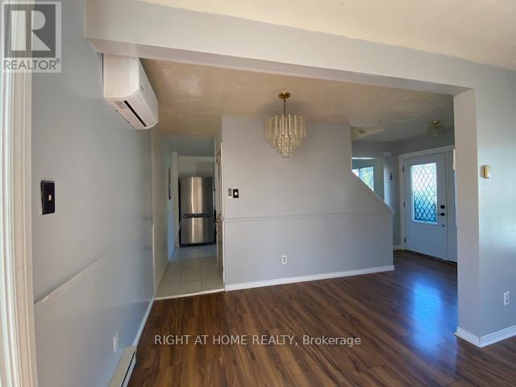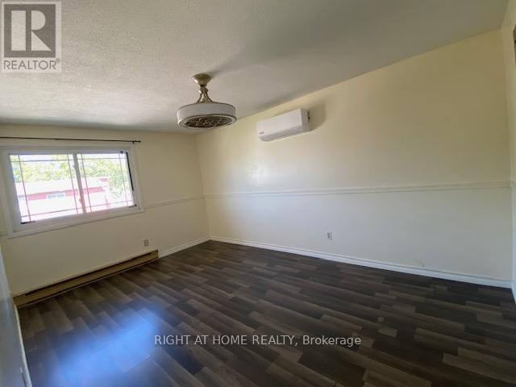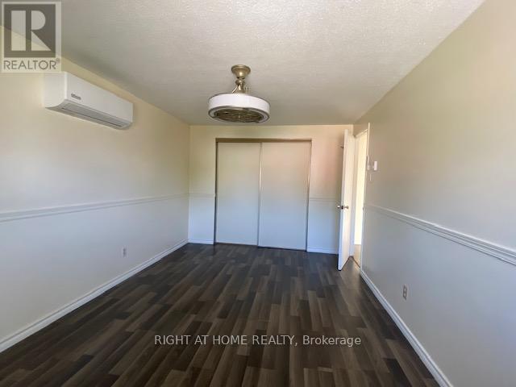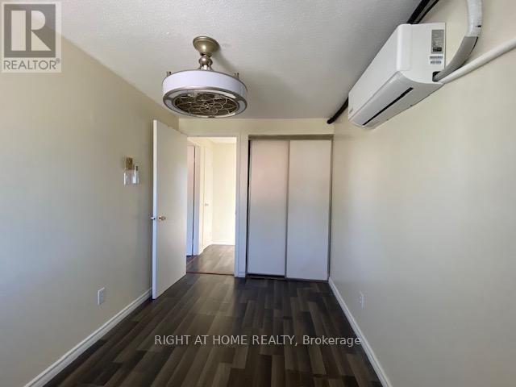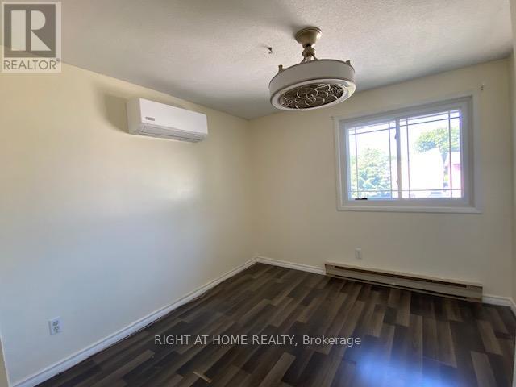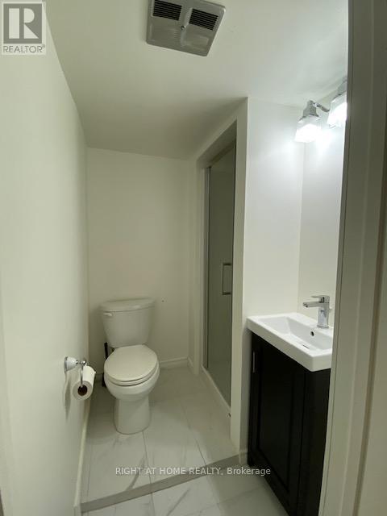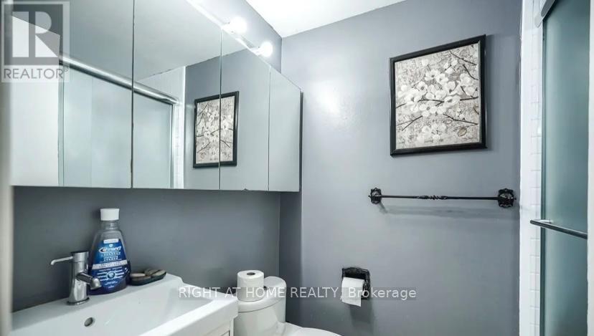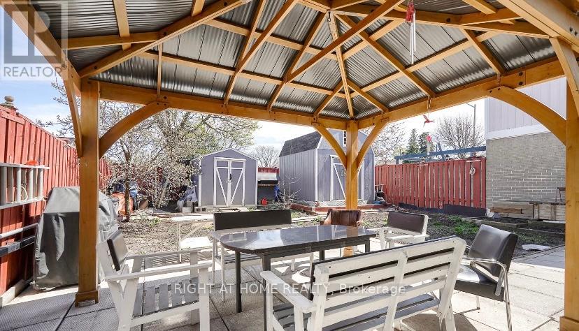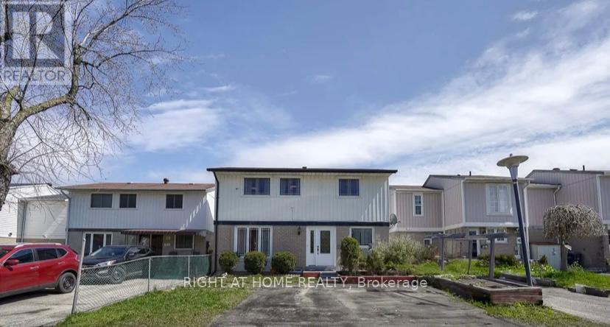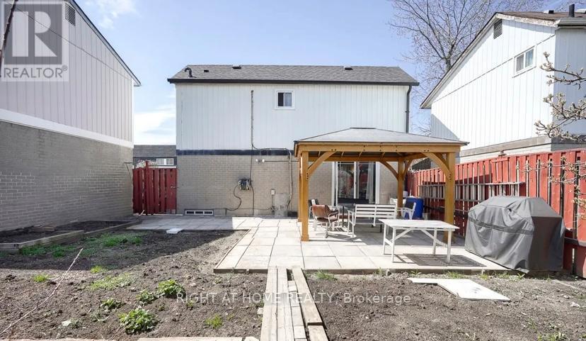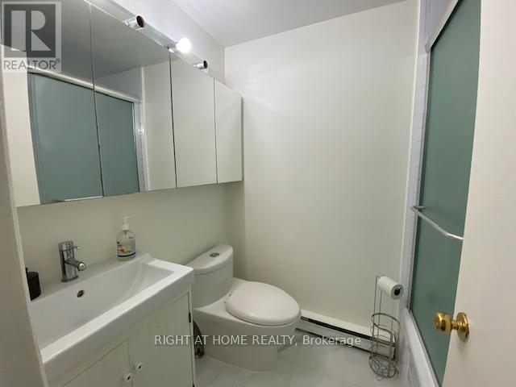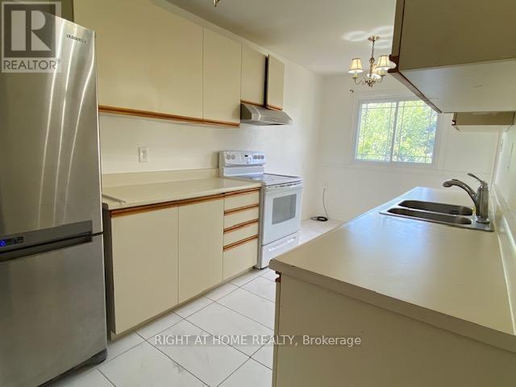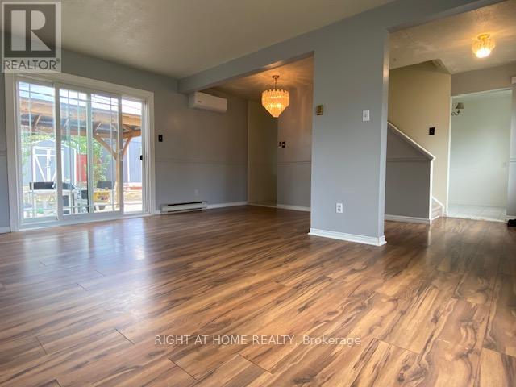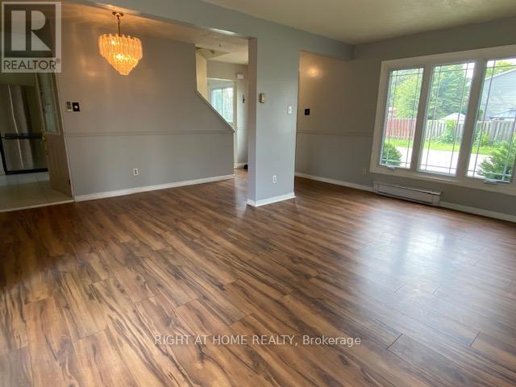29 Jackman Drive Brampton, Ontario L6S 2L7
$3,500 Monthly
FOR LEASE! Beautiful And Well Maintained 3+2 Bedrooms. Detached 2 Storey House In The Heart Of Brampton! Bright And Full Of Natural Light, Huge And A Fully Fenced Large Backyard For Privacy. Wide Driveway For 2 Cars Or Trucks. The Finished Basement Includes 2 Bedrooms And A Bathroom. Fantastic Location! Williams Parkway And Tobram Rd Intersection. Close To Transit, Schools, Parks, Less Than 10 Minutes Drive To Bramalea City Centre And Trinity Commons Mall And More Including The Beautiful Professors Lake! Tenants To Pay 100% Of Utilities. (id:60365)
Property Details
| MLS® Number | W12377929 |
| Property Type | Single Family |
| Community Name | Northgate |
| Features | Carpet Free |
| ParkingSpaceTotal | 2 |
Building
| BathroomTotal | 2 |
| BedroomsAboveGround | 3 |
| BedroomsBelowGround | 2 |
| BedroomsTotal | 5 |
| BasementDevelopment | Finished |
| BasementType | N/a (finished) |
| ConstructionStyleAttachment | Detached |
| ExteriorFinish | Aluminum Siding, Brick |
| FlooringType | Laminate, Vinyl |
| FoundationType | Block |
| HeatingFuel | Electric, Other |
| HeatingType | Heat Pump, Not Known |
| StoriesTotal | 2 |
| SizeInterior | 700 - 1100 Sqft |
| Type | House |
| UtilityWater | Municipal Water |
Parking
| No Garage |
Land
| Acreage | No |
| Sewer | Sanitary Sewer |
| SizeDepth | 85 Ft |
| SizeFrontage | 36 Ft ,7 In |
| SizeIrregular | 36.6 X 85 Ft |
| SizeTotalText | 36.6 X 85 Ft |
Rooms
| Level | Type | Length | Width | Dimensions |
|---|---|---|---|---|
| Second Level | Primary Bedroom | 4.54 m | 3 m | 4.54 m x 3 m |
| Second Level | Bedroom | 3 m | 2.96 m | 3 m x 2.96 m |
| Second Level | Bedroom | 3.11 m | 2.23 m | 3.11 m x 2.23 m |
| Basement | Bedroom | 3.05 m | 2.35 m | 3.05 m x 2.35 m |
| Basement | Bedroom | 3.05 m | 2.35 m | 3.05 m x 2.35 m |
| Main Level | Living Room | 4.14 m | 2.92 m | 4.14 m x 2.92 m |
| Main Level | Dining Room | 2.86 m | 1.52 m | 2.86 m x 1.52 m |
| Main Level | Kitchen | 4.67 m | 2.42 m | 4.67 m x 2.42 m |
https://www.realtor.ca/real-estate/28807417/29-jackman-drive-brampton-northgate-northgate
Agapita Peralta
Salesperson
1396 Don Mills Rd Unit B-121
Toronto, Ontario M3B 0A7

