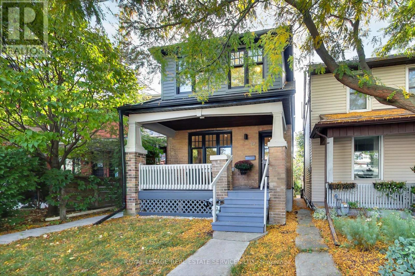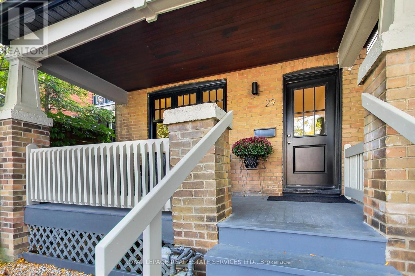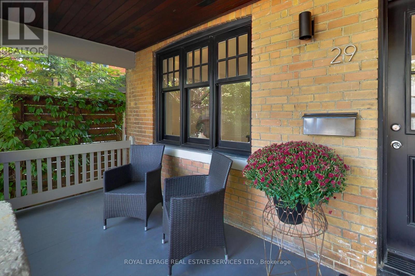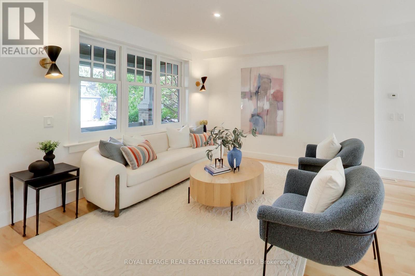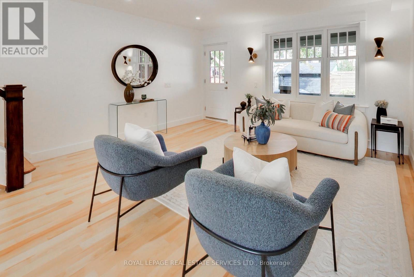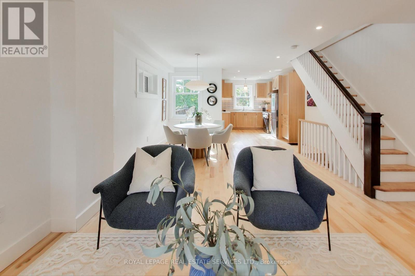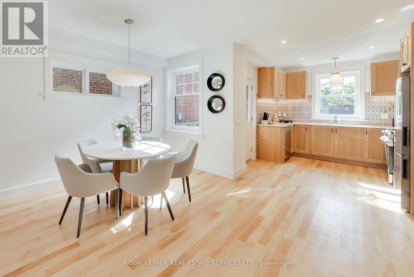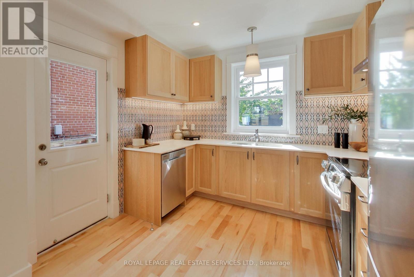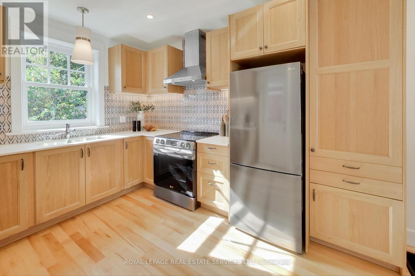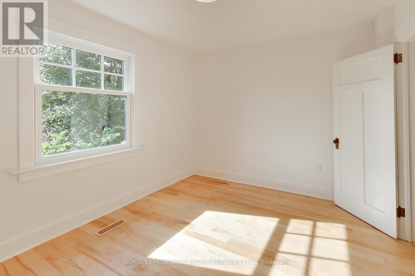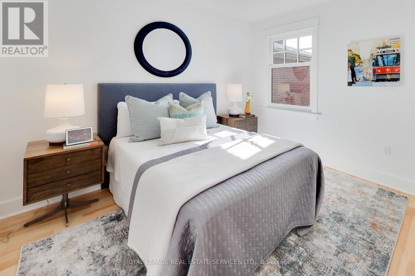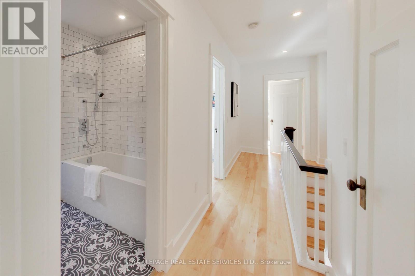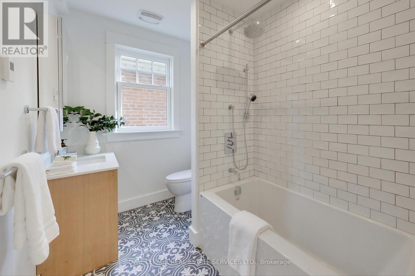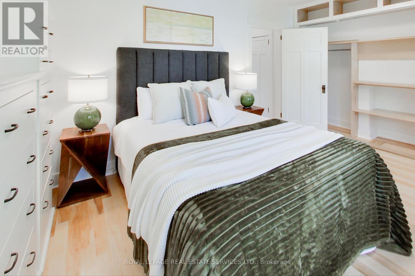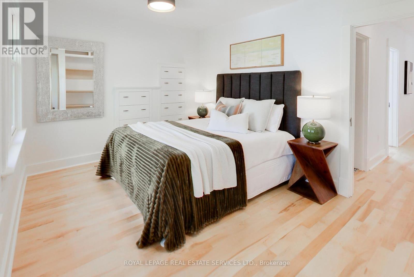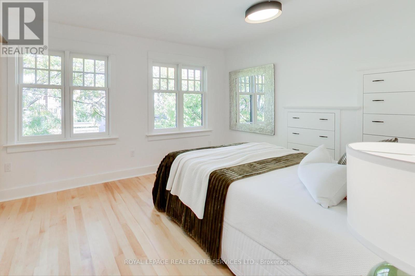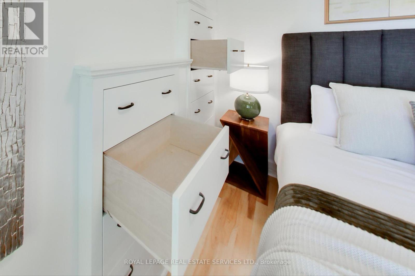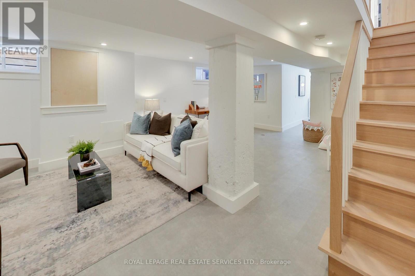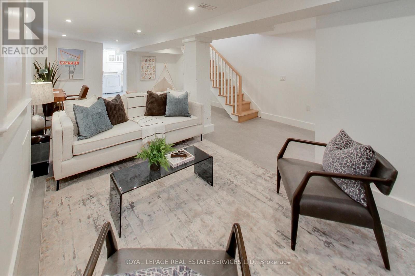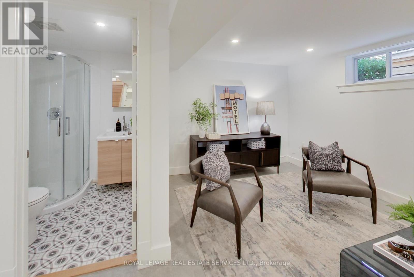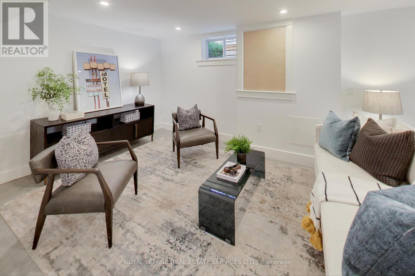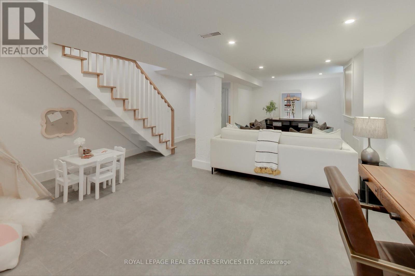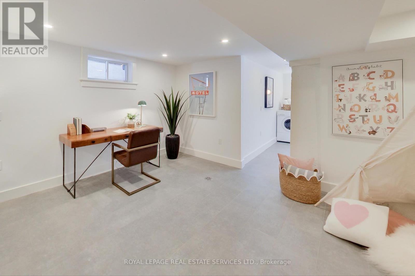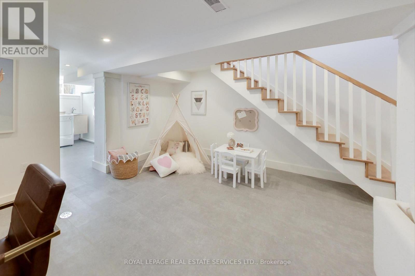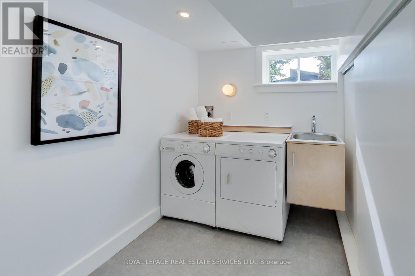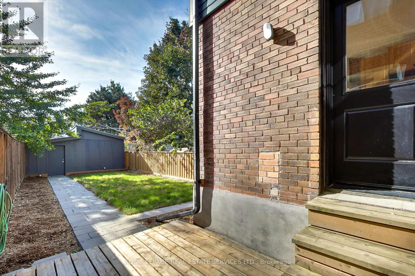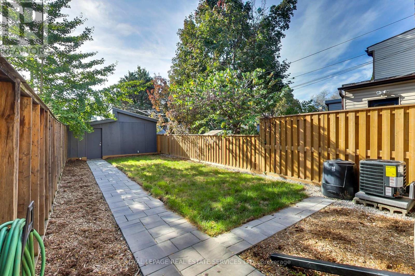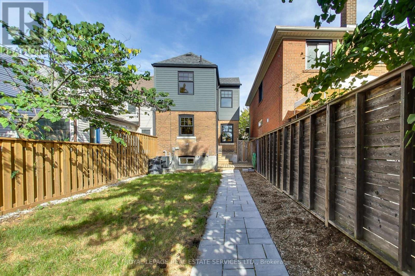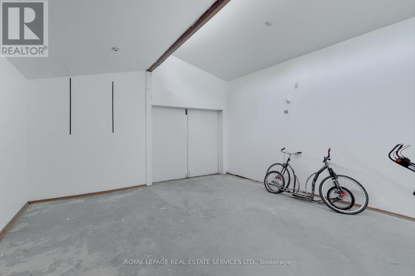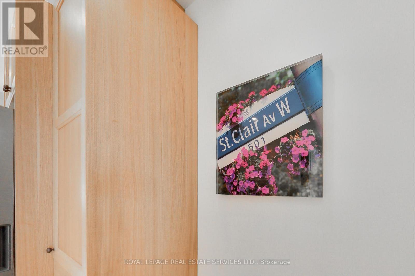29 Hocken Avenue Toronto, Ontario M6G 2K1
$1,479,000
Heaven on Hocken! Set in the highly coveted Hillcrest School district, behind this classic Wychwood exterior lies a thoughtful and contemporary total redesign back to the bricks. This masterfully renovated detached two-storey home showcases custom craftsmanship and attention to detail throughout. The open-concept main floor is light-filled and airy, featuring maple hardwood floors, architectural windows, and a seamless flow between living, dining, and kitchen spaces - perfect for both everyday living and entertaining. The kitchen boasts brand-new appliances, quartz counters, stylish ceramic backsplash and a convenient side door walk-out leading directly to the private backyard for easy outdoor dining and play. The upper level offers three bedrooms, including a primary suite with custom millwork built-in drawers, a tailored closet system, and open display shelving that maximize storage and style. The fully finished basement provides flexible space for a family room, home office, or guest suite. Outside, the landscaped yard offers a quiet retreat, and the detached garage presents endless potential - ideal as a studio, workshop, or possible potential for a laneway suite - see attached report. Exceptional value for a beautifully reimagined home in Wychwood ideal for first time homebuyers or a growing family. Family-friendly neighbourhood. Steps to Artscape Wychwood Barns, St. Clair West shops and restos, TTC, parks and top rated schools. (id:60365)
Property Details
| MLS® Number | C12464194 |
| Property Type | Single Family |
| Community Name | Wychwood |
| Features | Lane, Sump Pump |
| ParkingSpaceTotal | 1 |
Building
| BathroomTotal | 2 |
| BedroomsAboveGround | 3 |
| BedroomsBelowGround | 1 |
| BedroomsTotal | 4 |
| Appliances | Dishwasher, Dryer, Stove, Washer, Refrigerator |
| BasementDevelopment | Finished |
| BasementType | N/a (finished) |
| ConstructionStyleAttachment | Detached |
| CoolingType | Central Air Conditioning |
| ExteriorFinish | Brick |
| FlooringType | Hardwood, Laminate |
| FoundationType | Concrete |
| HeatingFuel | Natural Gas |
| HeatingType | Forced Air |
| StoriesTotal | 2 |
| SizeInterior | 1100 - 1500 Sqft |
| Type | House |
| UtilityWater | Municipal Water |
Parking
| Detached Garage | |
| Garage |
Land
| Acreage | No |
| Sewer | Sanitary Sewer |
| SizeDepth | 119 Ft |
| SizeFrontage | 20 Ft |
| SizeIrregular | 20 X 119 Ft |
| SizeTotalText | 20 X 119 Ft |
Rooms
| Level | Type | Length | Width | Dimensions |
|---|---|---|---|---|
| Second Level | Primary Bedroom | 4.6 m | 3.1 m | 4.6 m x 3.1 m |
| Second Level | Bedroom 2 | 2.9 m | 3.3 m | 2.9 m x 3.3 m |
| Second Level | Bedroom 3 | 3.3 m | 3.2 m | 3.3 m x 3.2 m |
| Lower Level | Recreational, Games Room | 4.7 m | 7.4 m | 4.7 m x 7.4 m |
| Lower Level | Laundry Room | 1.9 m | 3.3 m | 1.9 m x 3.3 m |
| Main Level | Living Room | 4.7 m | 3.7 m | 4.7 m x 3.7 m |
| Main Level | Dining Room | 3.8 m | 3.9 m | 3.8 m x 3.9 m |
| Main Level | Kitchen | 2.9 m | 3.3 m | 2.9 m x 3.3 m |
https://www.realtor.ca/real-estate/28993522/29-hocken-avenue-toronto-wychwood-wychwood
Beth Sulman
Salesperson
55 St.clair Avenue West #255
Toronto, Ontario M4V 2Y7

