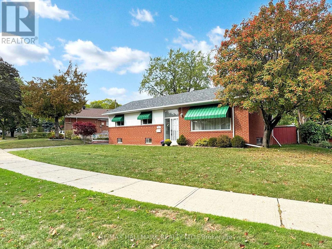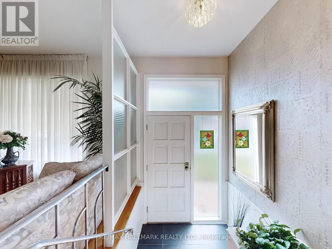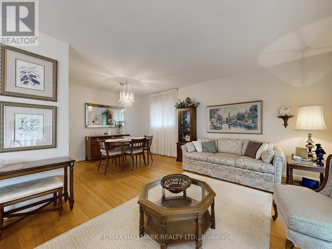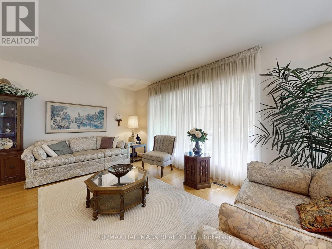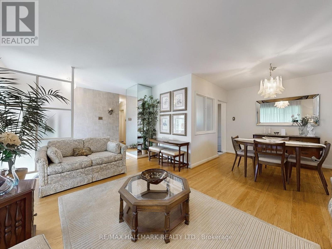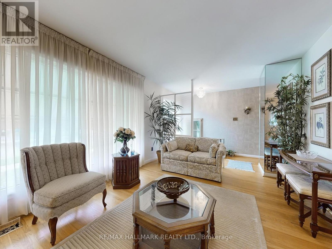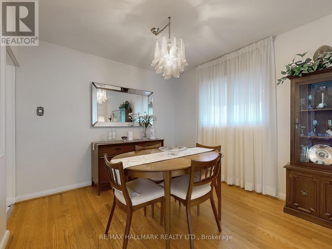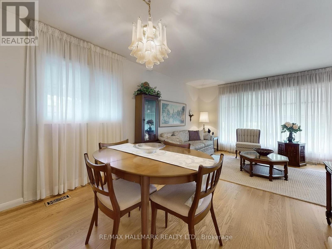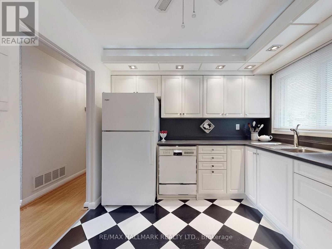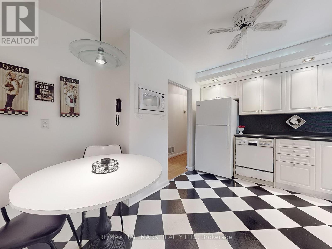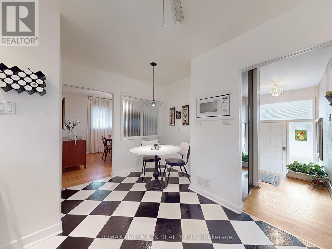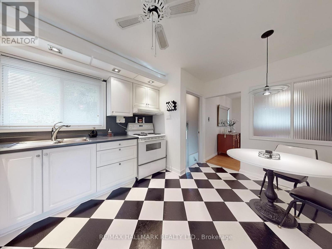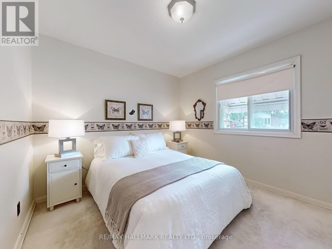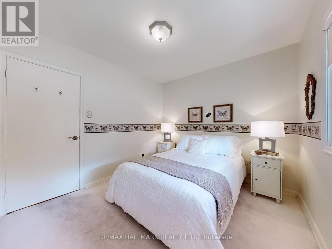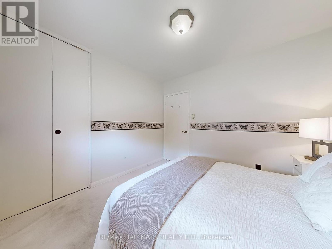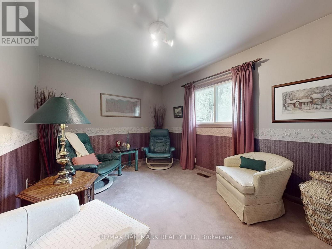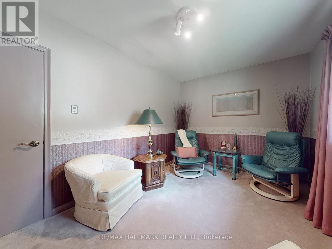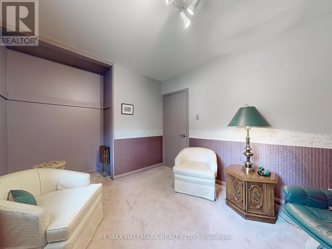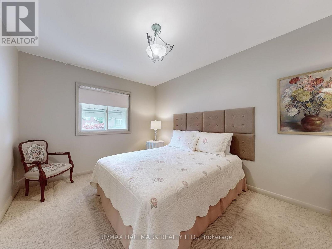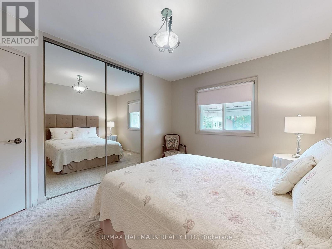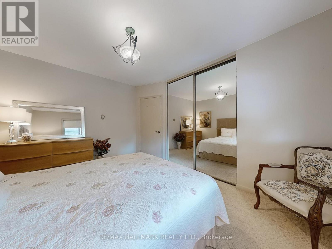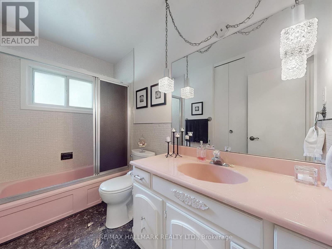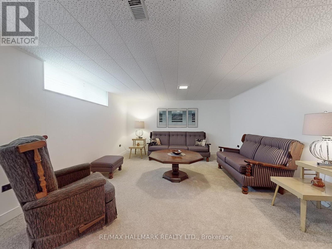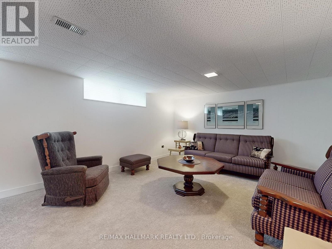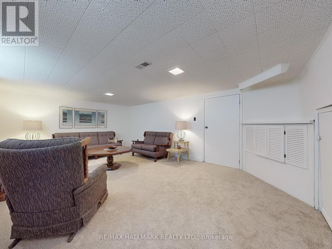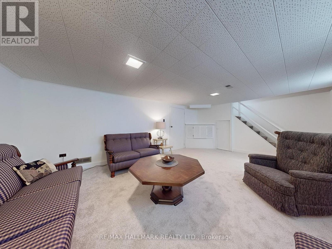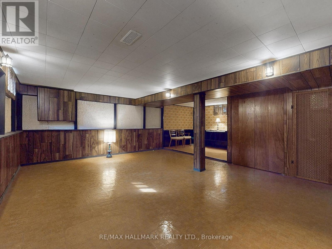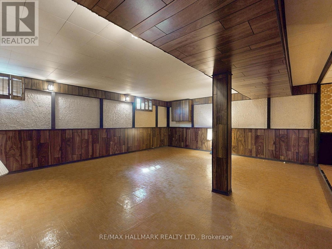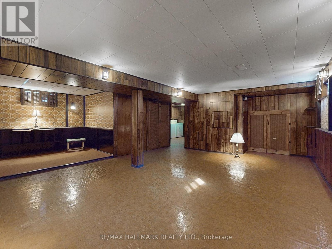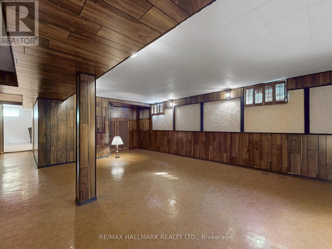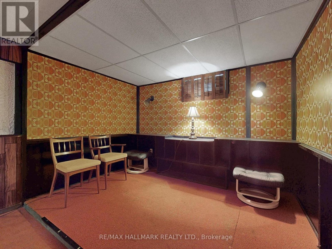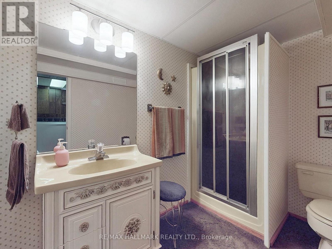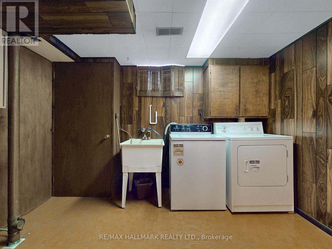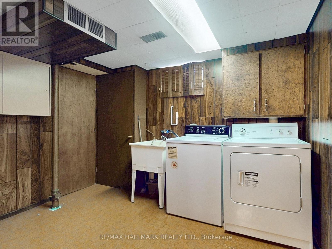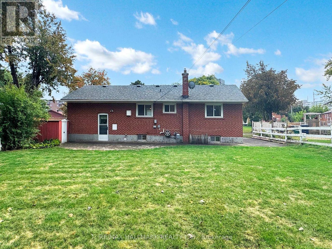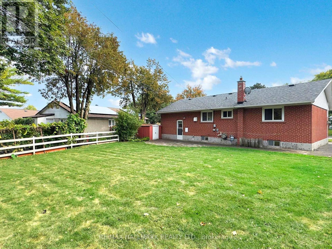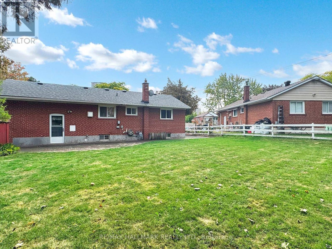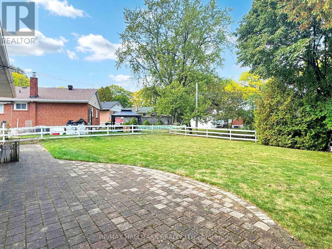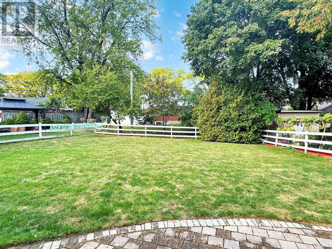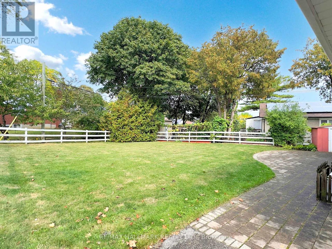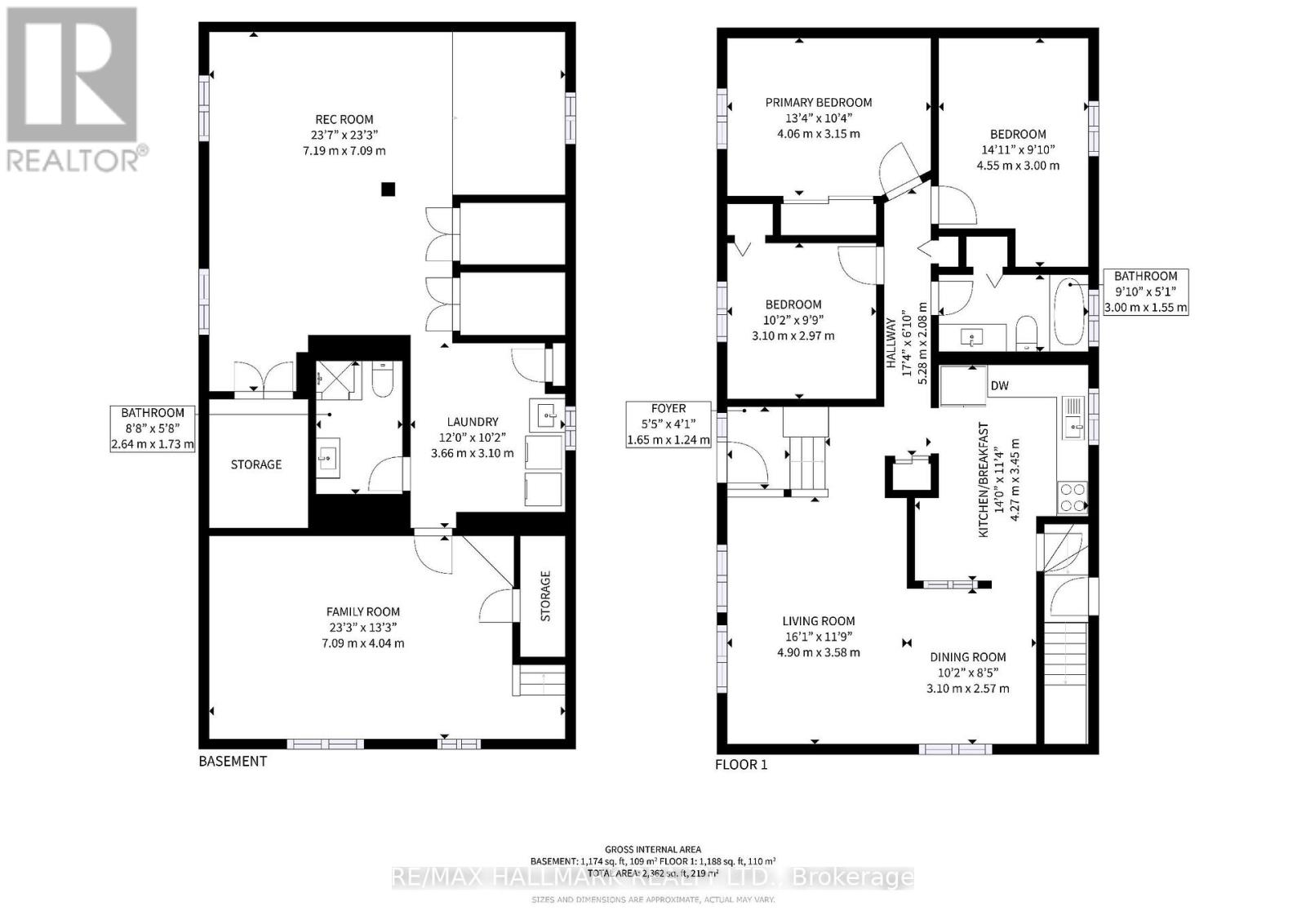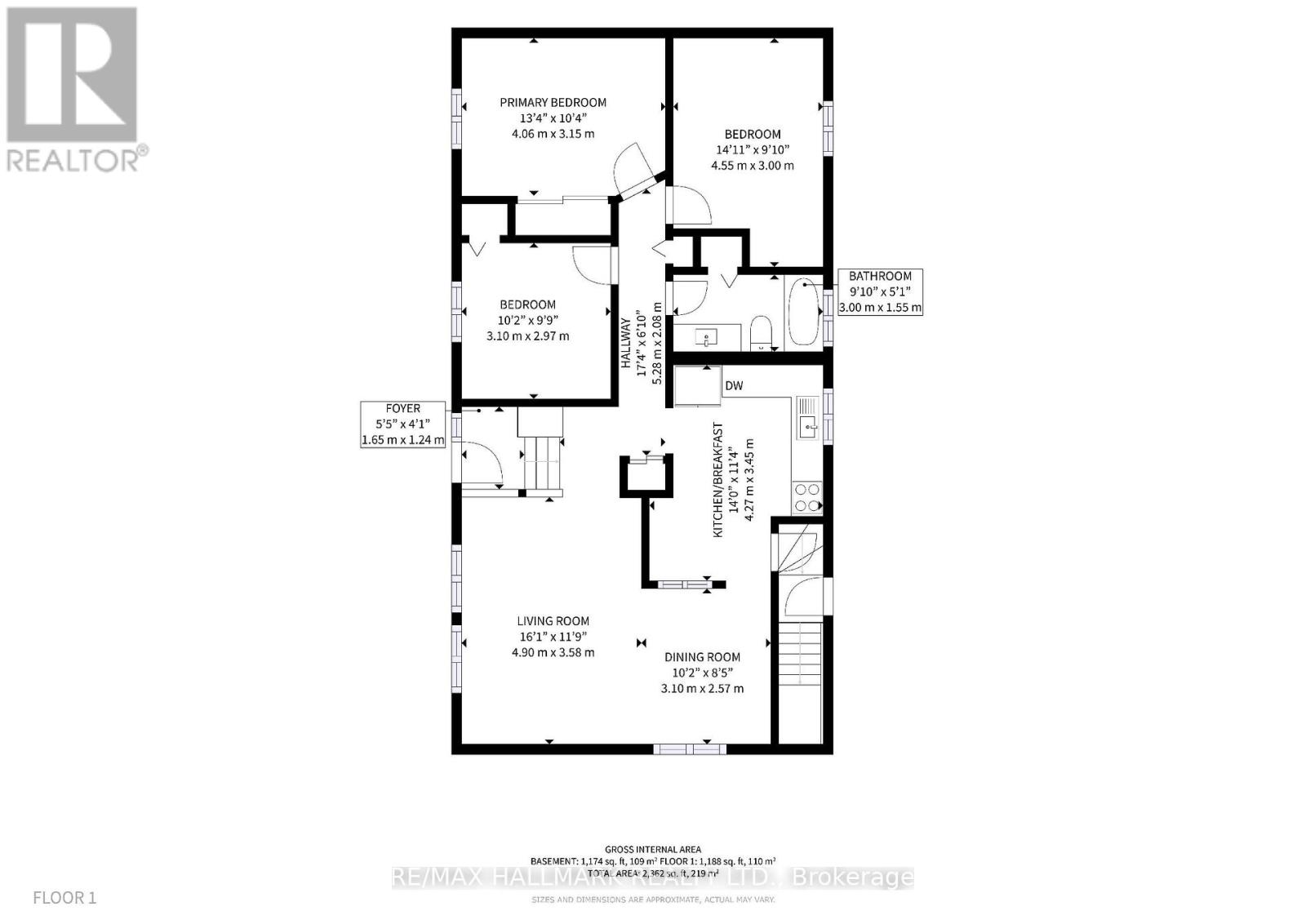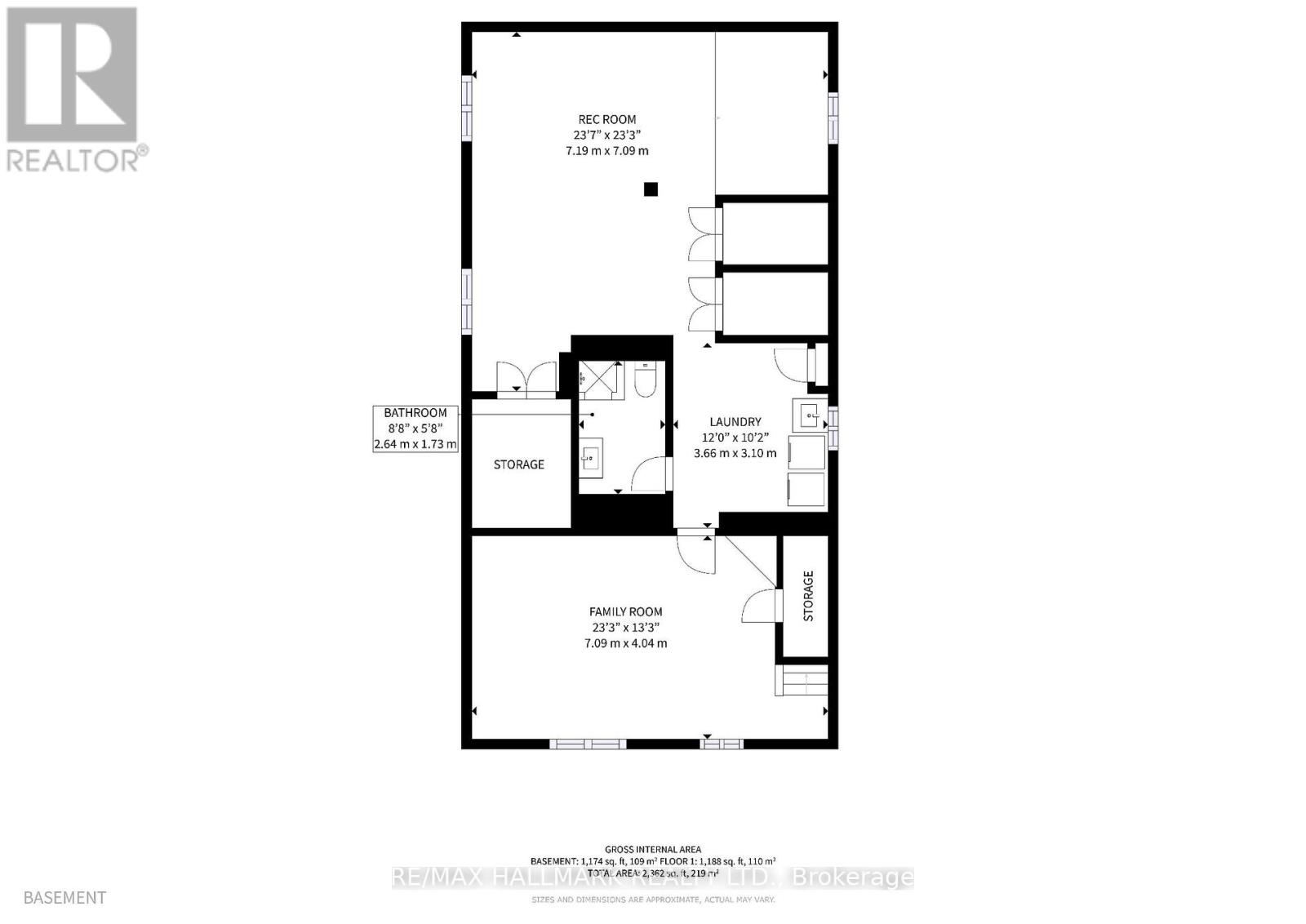29 Golfhaven Drive Toronto, Ontario M1G 2C8
$879,900
Welcome to 29 Golfhaven Dr. a unique ranch style, mid-century bungalow in the demand neighbourhood of Curran Hall. The home sits on a reverse pie lot with impressive 78 ft. frontage and private drive. It features a lovely bright atrium style entry with walk up to the impeccably maintained and stylish main level with a spacious livingroom/diningroom combination, updated eat-in kitchen and 3 good size bedrooms. A pristine 4 piece bath and beautiful rich hardwood floors completes this level. The huge finished lower level offers a cozy, recently updated family room as well as a huge separate recreation/games room with adjacent study space. An additional 3 piece bath, separate laundry area and multiple storage options make this level attractive to a large family. Alternatively, the separate entry to the basement from the back of the home provides a wonderful opportunity for a secondary suite with plenty of room for extended family or income potential. This home has been loved by the same family since it was built and pride of ownership is evident. It is in excellent move-in condition and perfect for first time buyers or downsizers alike. Enjoy the convenience of nearby transit, shopping, and eateries as well as close proximity to the 401, Scarborough Town Centre, Guildwood GO, UTSC, Centenary Hospital, and all the beauty that local parks, ravines and scenic trails have to offer. No need to hesitate you're home! (id:60365)
Property Details
| MLS® Number | E12422994 |
| Property Type | Single Family |
| Community Name | Woburn |
| EquipmentType | Water Heater - Gas, Water Heater |
| ParkingSpaceTotal | 2 |
| RentalEquipmentType | Water Heater - Gas, Water Heater |
Building
| BathroomTotal | 2 |
| BedroomsAboveGround | 3 |
| BedroomsTotal | 3 |
| Appliances | Blinds, Dishwasher, Dryer, Hood Fan, Microwave, Stove, Washer, Window Coverings, Refrigerator |
| ArchitecturalStyle | Bungalow |
| BasementDevelopment | Finished |
| BasementType | N/a (finished) |
| ConstructionStyleAttachment | Detached |
| CoolingType | Central Air Conditioning |
| ExteriorFinish | Brick, Aluminum Siding |
| FlooringType | Hardwood, Carpeted, Tile |
| FoundationType | Block |
| HeatingFuel | Natural Gas |
| HeatingType | Forced Air |
| StoriesTotal | 1 |
| SizeInterior | 1100 - 1500 Sqft |
| Type | House |
| UtilityWater | Municipal Water |
Parking
| No Garage |
Land
| Acreage | No |
| Sewer | Sanitary Sewer |
| SizeDepth | 111 Ft ,4 In |
| SizeFrontage | 78 Ft ,7 In |
| SizeIrregular | 78.6 X 111.4 Ft ; 78.56 Front Narrows To 45.05 Back |
| SizeTotalText | 78.6 X 111.4 Ft ; 78.56 Front Narrows To 45.05 Back |
Rooms
| Level | Type | Length | Width | Dimensions |
|---|---|---|---|---|
| Basement | Family Room | 5.86 m | 3.86 m | 5.86 m x 3.86 m |
| Basement | Recreational, Games Room | 6.8 m | 4.6 m | 6.8 m x 4.6 m |
| Basement | Sitting Room | 3.1 m | 2.16 m | 3.1 m x 2.16 m |
| Basement | Laundry Room | 3.25 m | 2.67 m | 3.25 m x 2.67 m |
| Ground Level | Living Room | 4.9 m | 3.58 m | 4.9 m x 3.58 m |
| Ground Level | Dining Room | 3.1 m | 2.57 m | 3.1 m x 2.57 m |
| Ground Level | Kitchen | 4.16 m | 3.3 m | 4.16 m x 3.3 m |
| Ground Level | Primary Bedroom | 3.9 m | 3.07 m | 3.9 m x 3.07 m |
| Ground Level | Bedroom 2 | 3.04 m | 2.84 m | 3.04 m x 2.84 m |
| Ground Level | Bedroom 3 | 3.68 m | 2.92 m | 3.68 m x 2.92 m |
https://www.realtor.ca/real-estate/28905099/29-golfhaven-drive-toronto-woburn-woburn
Sharon Elizabeth Mclachlan
Salesperson
2277 Queen Street East
Toronto, Ontario M4E 1G5
James R. A. Mclachlan
Salesperson
2277 Queen Street East
Toronto, Ontario M4E 1G5



