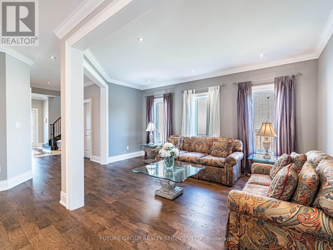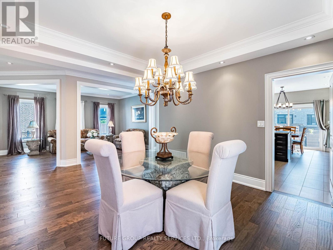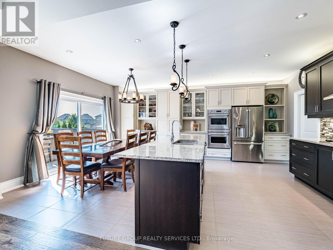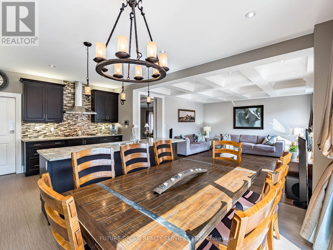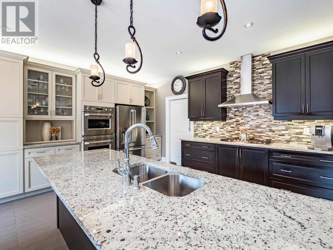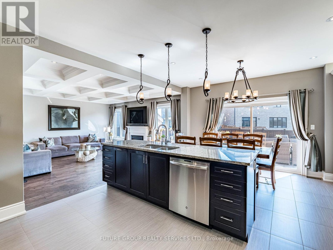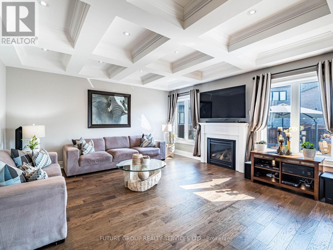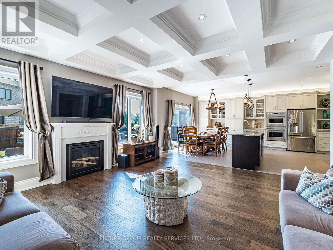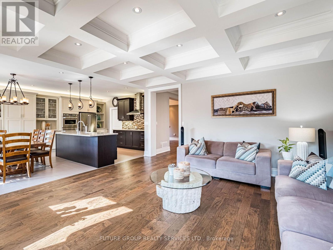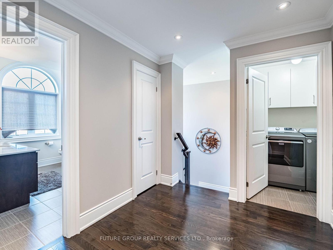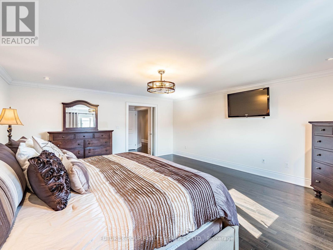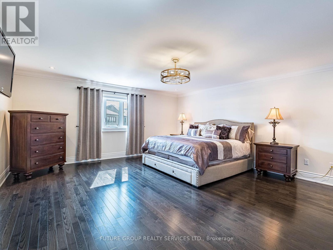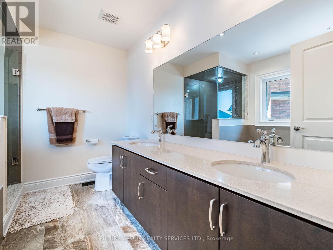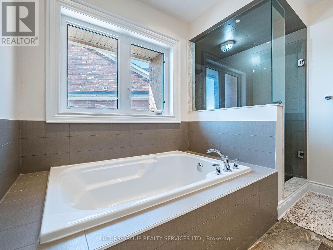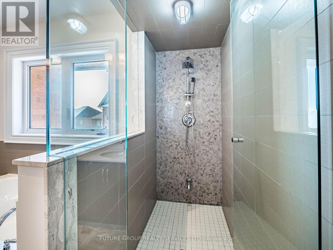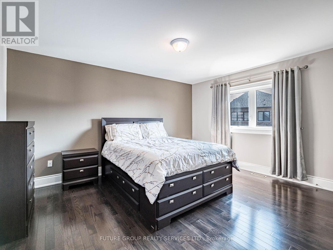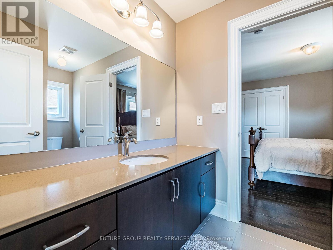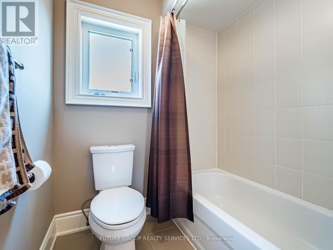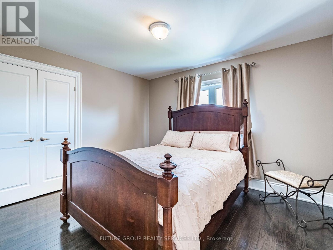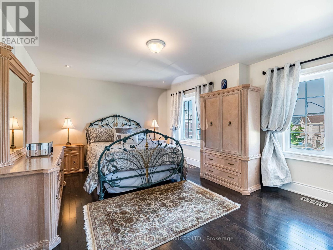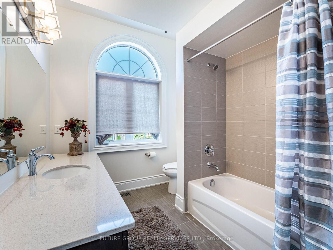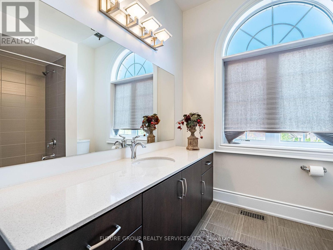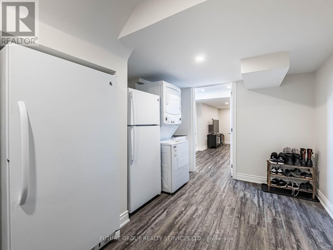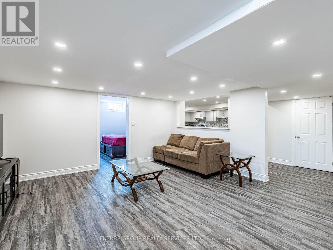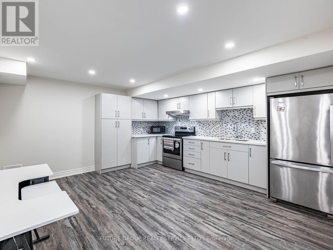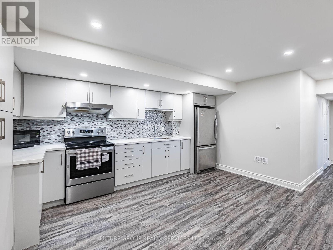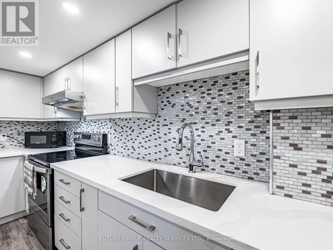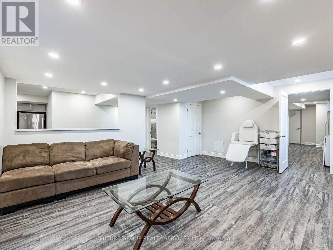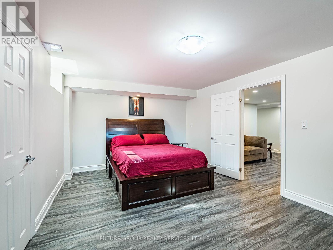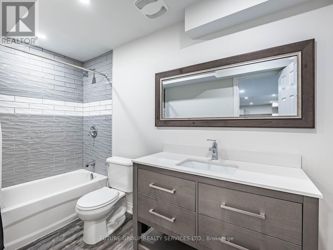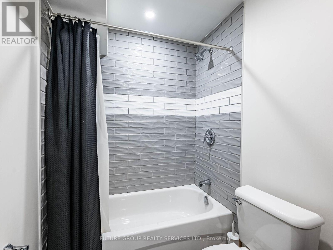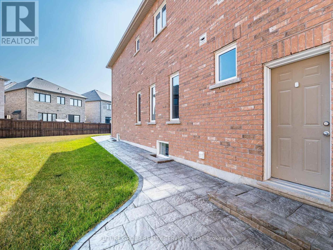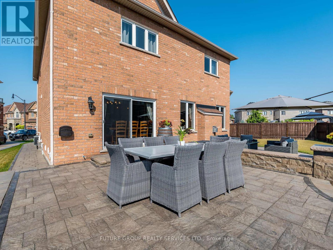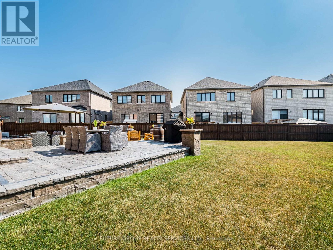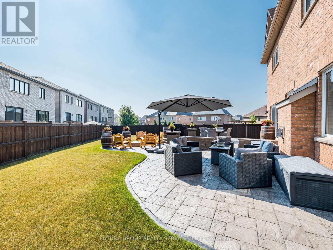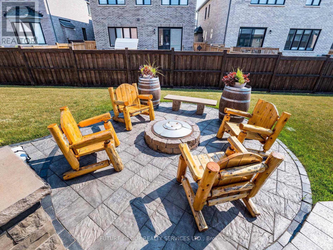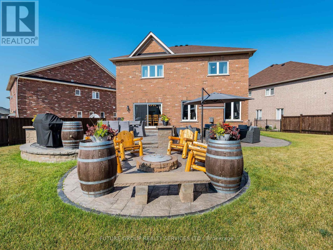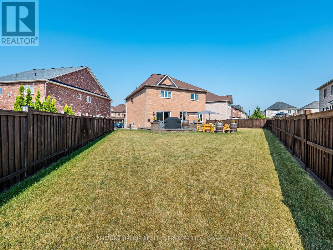29 Godliman Road E Brampton, Ontario L6X 5G3
$1,794,000
29 Godliman, The one you've been waiting for, a meticulously maintained 4+1bedroom, 4+1-bathroom executive family home on a premium pie shaped lot on a quiet street in one of Brampton's most desirable neighborhoods. This residence boasts high ceilings and a beautifully designed main floor with an open-concept layout, featuring a powder room, spacious living room, formal dining room, and a sizeable family room with coffered ceiling and a fireplace adjacent to a stylish kitchen which is great for entertaining. The kitchen includes premium appliances, ample cabinetry, a pantry, and a large island with a walk out to a professionally landscaped backyard complete with fire pit which is great for entertaining. Upstairs, four bright bedrooms await with hardwood throughout, including a luxurious primary suite with an ensuite bath and walk-in closet, plus a convenient laundry room. Each additional bedroom has access to a beautifully appointed attached bathroom. The home also offers a separate side entrance leading to a fully finished basement, complete with a second kitchen, additional bedroom, a full bathroom, and a spacious living area perfect for extended family. (id:60365)
Property Details
| MLS® Number | W12290051 |
| Property Type | Single Family |
| Community Name | Credit Valley |
| AmenitiesNearBy | Public Transit, Schools |
| EquipmentType | Water Heater, Water Heater - Tankless, Water Softener |
| Features | In-law Suite |
| ParkingSpaceTotal | 6 |
| RentalEquipmentType | Water Heater, Water Heater - Tankless, Water Softener |
Building
| BathroomTotal | 5 |
| BedroomsAboveGround | 4 |
| BedroomsBelowGround | 1 |
| BedroomsTotal | 5 |
| Amenities | Fireplace(s) |
| Appliances | Oven - Built-in, Central Vacuum, Cooktop, Dishwasher, Dryer, Garage Door Opener, Hood Fan, Oven, Stove, Washer, Window Coverings, Refrigerator |
| BasementDevelopment | Finished |
| BasementFeatures | Separate Entrance |
| BasementType | N/a (finished) |
| ConstructionStyleAttachment | Detached |
| CoolingType | Central Air Conditioning |
| ExteriorFinish | Brick, Stone |
| FireProtection | Alarm System, Smoke Detectors, Monitored Alarm, Security System |
| FireplacePresent | Yes |
| FireplaceTotal | 1 |
| FlooringType | Hardwood, Vinyl, Ceramic |
| FoundationType | Poured Concrete |
| HalfBathTotal | 1 |
| HeatingFuel | Natural Gas |
| HeatingType | Forced Air |
| StoriesTotal | 2 |
| SizeInterior | 3000 - 3500 Sqft |
| Type | House |
| UtilityWater | Municipal Water |
Parking
| Garage |
Land
| Acreage | No |
| FenceType | Fenced Yard |
| LandAmenities | Public Transit, Schools |
| LandscapeFeatures | Landscaped |
| Sewer | Sanitary Sewer |
| SizeDepth | 165 Ft ,2 In |
| SizeFrontage | 27 Ft ,8 In |
| SizeIrregular | 27.7 X 165.2 Ft ; Pie Shaped |
| SizeTotalText | 27.7 X 165.2 Ft ; Pie Shaped |
Rooms
| Level | Type | Length | Width | Dimensions |
|---|---|---|---|---|
| Second Level | Bedroom | 5.79 m | 5.18 m | 5.79 m x 5.18 m |
| Second Level | Bedroom 2 | 4.26 m | 3.65 m | 4.26 m x 3.65 m |
| Second Level | Bedroom 3 | 3.65 m | 3.04 m | 3.65 m x 3.04 m |
| Second Level | Bedroom 4 | 5.18 m | 3.96 m | 5.18 m x 3.96 m |
| Basement | Kitchen | 3.65 m | 3.65 m | 3.65 m x 3.65 m |
| Basement | Bedroom | 4.57 m | 3.35 m | 4.57 m x 3.35 m |
| Basement | Family Room | 4.57 m | 3.35 m | 4.57 m x 3.35 m |
| Main Level | Dining Room | 3.96 m | 3.65 m | 3.96 m x 3.65 m |
| Main Level | Living Room | 4.57 m | 3.65 m | 4.57 m x 3.65 m |
| Main Level | Family Room | 5.18 m | 4.57 m | 5.18 m x 4.57 m |
| Main Level | Kitchen | 6.09 m | 4.587 m | 6.09 m x 4.587 m |
https://www.realtor.ca/real-estate/28616693/29-godliman-road-e-brampton-credit-valley-credit-valley
Nick Yuricek
Salesperson
236 Willard Avenue Main Flr
Toronto, Ontario M6S 3P8






