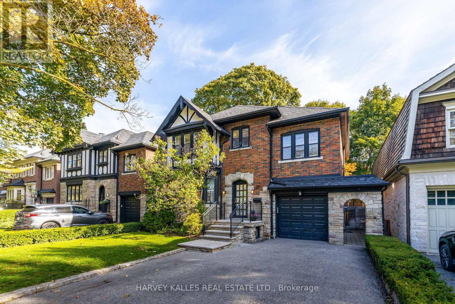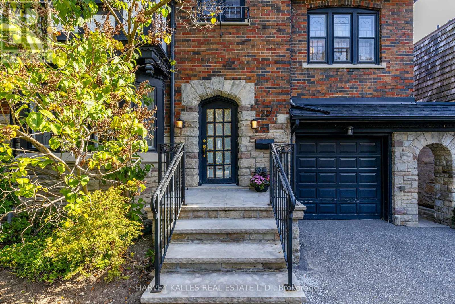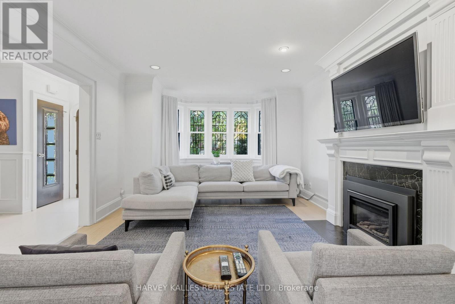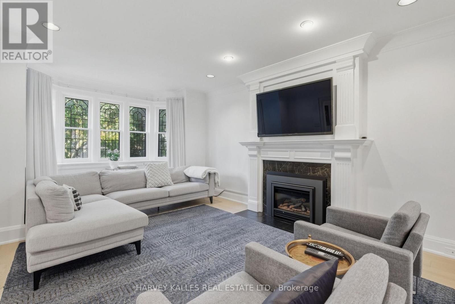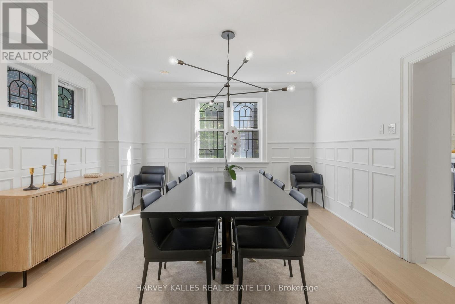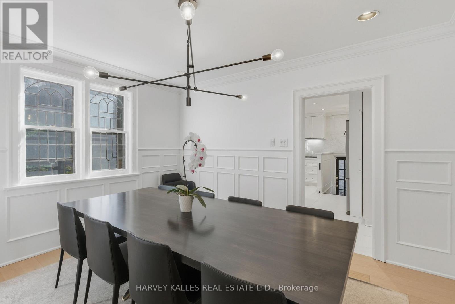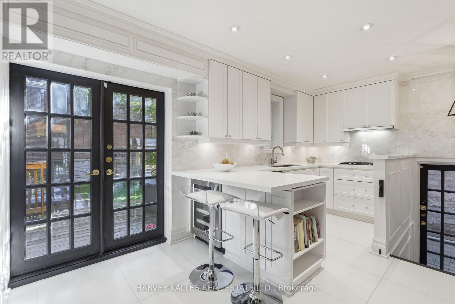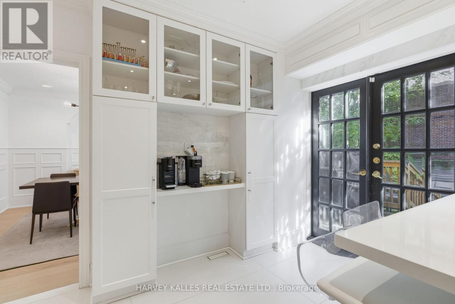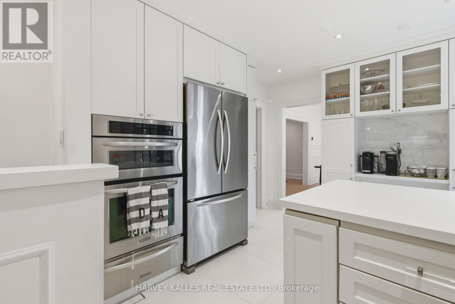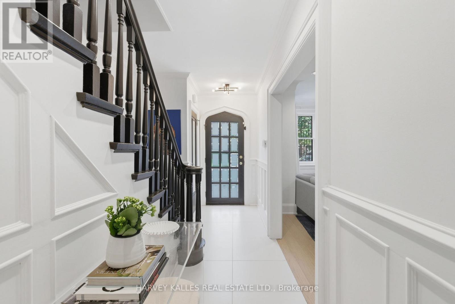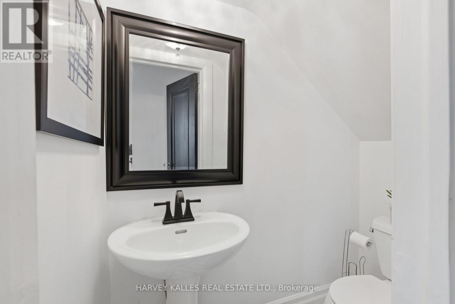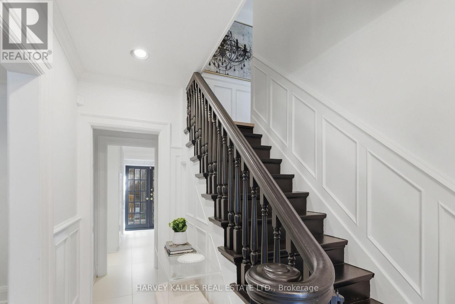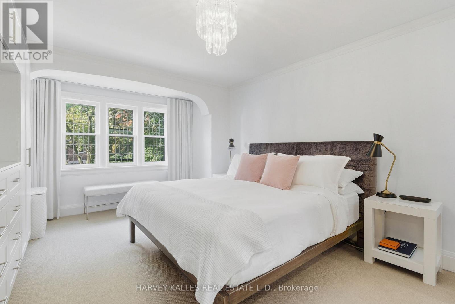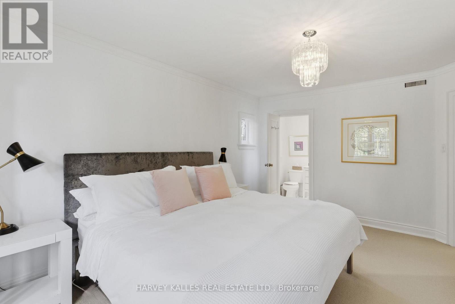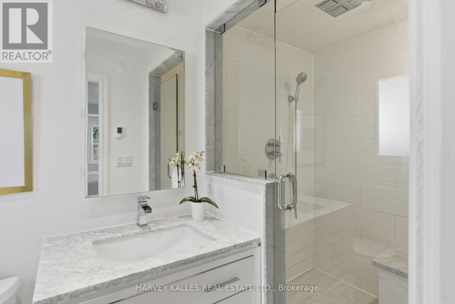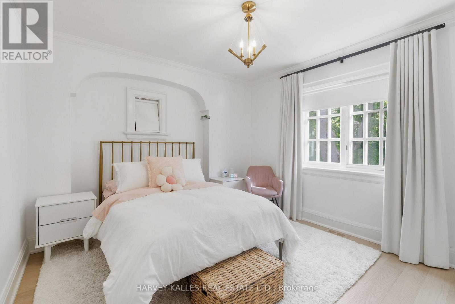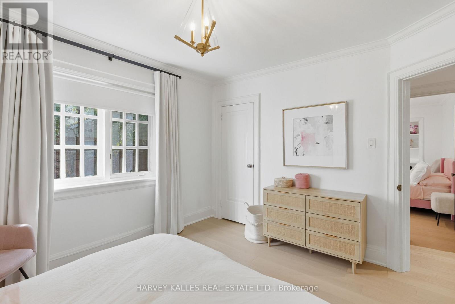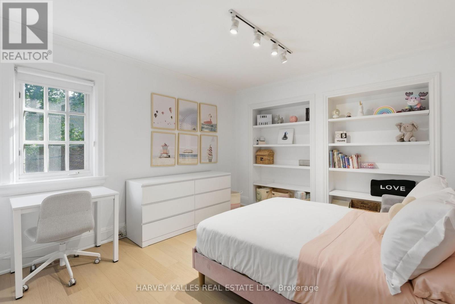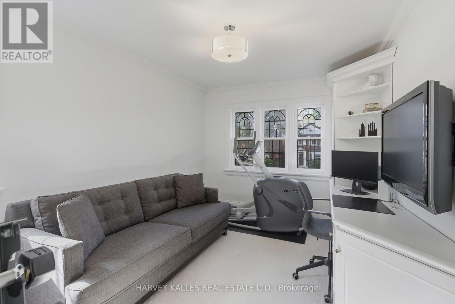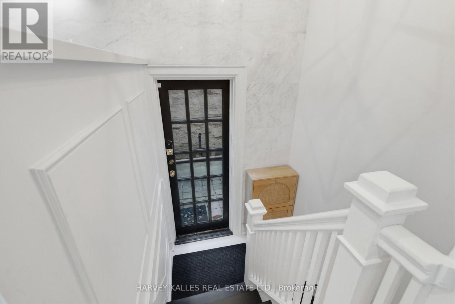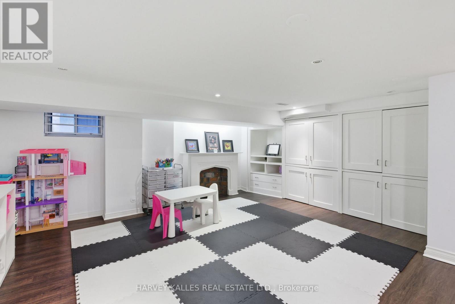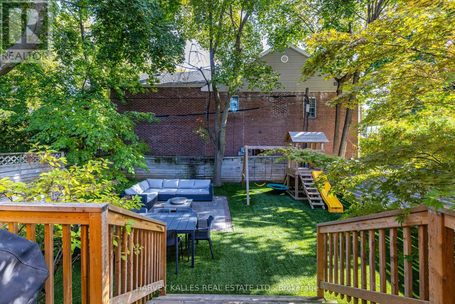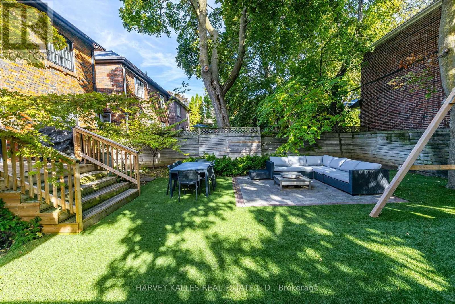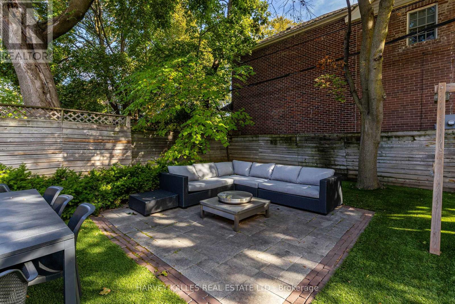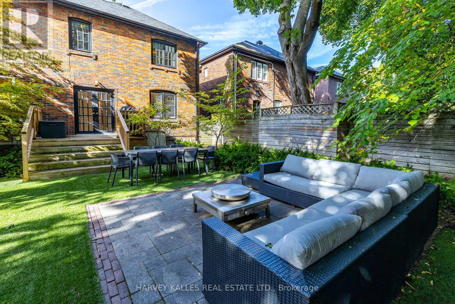29 Glenarden Road Toronto, Ontario M6C 3K3
$2,399,000
This fully renovated 4-bedroom, 4-bathroom family home delivers the ideal blend of classic charm and contemporary living. The elegant living room captures the home's heritage with an original large leaded glass bay window. But the heart of the home is the newly designed kitchen: featuring sleek KitchenAid stainless steel appliances, ample counter space with a breakfast bar & 2 stools, a clever built-in station perfect for a dedicated coffee bar or desk area. Plus, French doors lead directly from the kitchen to your private, large, easy-maintenance backyard. The Primary Suite, is designed for organization and relaxation; it boasts an entire wall of custom built-in closet and drawers for clutter-free storage, and is complemented by a pristine 3-piece ensuite bathroom. The other three bedrooms are all generous in size and all feature built-in organizers for maximum functionality. The generous living space extends downstairs to a finished lower level with a fantastic kids' recreational room and a utility room offering tons of storage. The difference-maker is the location: you are walking distance to virtually everything - top-rated schools, diverse shops, parks, restaurants, and services, and a major public transit hub (for seamless downtown commutes). Plus, enjoy easy highway access for rapid driving and commuting. (id:60365)
Open House
This property has open houses!
1:00 pm
Ends at:3:00 pm
2:00 pm
Ends at:4:00 pm
Property Details
| MLS® Number | C12479467 |
| Property Type | Single Family |
| Community Name | Forest Hill North |
| AmenitiesNearBy | Park, Public Transit, Place Of Worship, Schools |
| EquipmentType | Water Heater |
| ParkingSpaceTotal | 4 |
| RentalEquipmentType | Water Heater |
Building
| BathroomTotal | 4 |
| BedroomsAboveGround | 4 |
| BedroomsTotal | 4 |
| Amenities | Fireplace(s) |
| Appliances | Garage Door Opener Remote(s), Oven - Built-in, Range, Cooktop, Dishwasher, Dryer, Cooktop - Gas, Microwave, Oven, Hood Fan, Washer, Refrigerator |
| BasementDevelopment | Finished |
| BasementType | N/a (finished) |
| ConstructionStyleAttachment | Detached |
| CoolingType | Central Air Conditioning |
| ExteriorFinish | Brick |
| FireProtection | Alarm System |
| FireplacePresent | Yes |
| FireplaceTotal | 1 |
| FlooringType | Hardwood, Carpeted, Laminate, Tile |
| FoundationType | Block |
| HalfBathTotal | 2 |
| HeatingFuel | Natural Gas |
| HeatingType | Forced Air |
| StoriesTotal | 2 |
| SizeInterior | 2000 - 2500 Sqft |
| Type | House |
| UtilityWater | Municipal Water |
Parking
| Attached Garage | |
| Garage |
Land
| Acreage | No |
| FenceType | Fenced Yard |
| LandAmenities | Park, Public Transit, Place Of Worship, Schools |
| SizeDepth | 100 Ft |
| SizeFrontage | 40 Ft |
| SizeIrregular | 40 X 100 Ft |
| SizeTotalText | 40 X 100 Ft |
Rooms
| Level | Type | Length | Width | Dimensions |
|---|---|---|---|---|
| Second Level | Primary Bedroom | 3.85 m | 5.1 m | 3.85 m x 5.1 m |
| Second Level | Bedroom 2 | 4.11 m | 3.57 m | 4.11 m x 3.57 m |
| Second Level | Bedroom 3 | 4.38 m | 3.81 m | 4.38 m x 3.81 m |
| Second Level | Bedroom 4 | 2.98 m | 4.35 m | 2.98 m x 4.35 m |
| Lower Level | Recreational, Games Room | 9.55 m | 5.23 m | 9.55 m x 5.23 m |
| Lower Level | Laundry Room | 2.57 m | 1.75 m | 2.57 m x 1.75 m |
| Lower Level | Utility Room | 4.27 m | 3.47 m | 4.27 m x 3.47 m |
| Main Level | Living Room | 3.86 m | 6.33 m | 3.86 m x 6.33 m |
| Main Level | Dining Room | 4.12 m | 3.76 m | 4.12 m x 3.76 m |
| Main Level | Kitchen | 5.31 m | 3.46 m | 5.31 m x 3.46 m |
Corinne Kalles
Salesperson
2145 Avenue Road
Toronto, Ontario M5M 4B2
Jacob Harrison Goodbaum
Salesperson
2145 Avenue Road
Toronto, Ontario M5M 4B2

