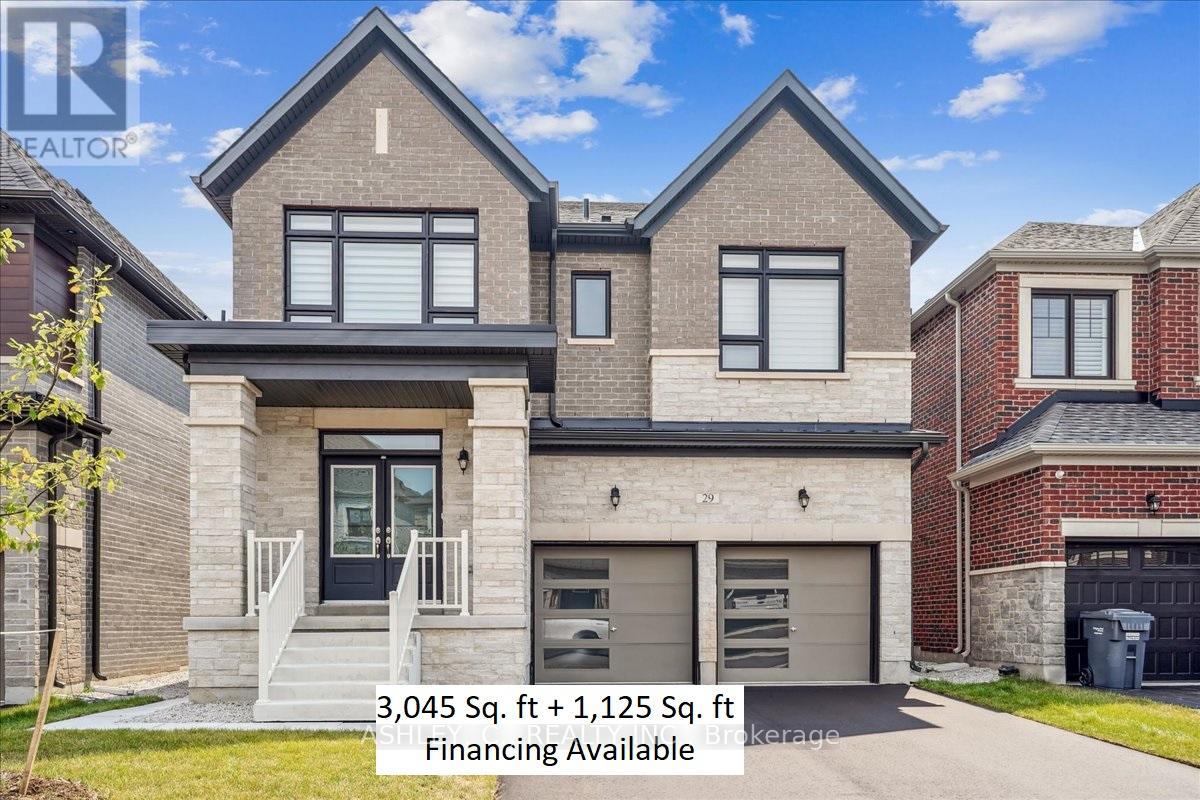29 Gladmary Drive Brampton, Ontario L6Y 6K9
$1,625,000
FINANCING AVAILABLE! 40 FOOT LOT! MOVE-IN READY! Welcome to 29 Gladmary Drive, Brampton, a stunning 1-year-new detached home located in the desirable Brampton West community. Sitting on a 40.4 ft x 102 ft lot, this spacious property offers approximately 3045 sq ft above grade plus a fully finished 1125 sq ft legal basement apartment with a separate side entrance perfect for rental income or multigenerational living. The main unit features 4 spacious bedrooms with 3 of them containing WIC's, 3.5 bathrooms, an UPSTAIRS laundry room, and an open-concept layout with a great room, dining room, bright kitchen, and breakfast area ideal for entertaining. The legal basement unit includes 2 bedrooms, 1 bathroom, its own laundry, and a thoughtfully designed layout. Enjoy parking for 6 vehicles (4 in the driveway and 2 in the garage - no sidewalk), and modern finishes throughout. ALL vanities are built to bar height, Central Vacuum, Kitchen valance lighting rough-in and security rough-in. Conveniently located near Highways 401 and 407, with future Highway 413 access nearby, just 10 minutes from Toronto Premium Outlets, and 5 minutes from grocery stores, restaurants, and everyday amenities. This home checks all the boxes for families, investors, or those seeking extra space and value in a new and thriving neighborhood. (id:60365)
Property Details
| MLS® Number | W12389051 |
| Property Type | Single Family |
| Community Name | Bram West |
| EquipmentType | Water Heater - Gas, Water Heater |
| ParkingSpaceTotal | 6 |
| RentalEquipmentType | Water Heater - Gas, Water Heater |
Building
| BathroomTotal | 5 |
| BedroomsAboveGround | 4 |
| BedroomsBelowGround | 2 |
| BedroomsTotal | 6 |
| Age | 0 To 5 Years |
| Appliances | Central Vacuum, Blinds, Garage Door Opener |
| BasementFeatures | Apartment In Basement, Separate Entrance |
| BasementType | N/a |
| ConstructionStyleAttachment | Detached |
| CoolingType | Central Air Conditioning |
| ExteriorFinish | Brick, Stone |
| FireplacePresent | Yes |
| FoundationType | Concrete |
| HalfBathTotal | 1 |
| HeatingFuel | Natural Gas |
| HeatingType | Forced Air |
| StoriesTotal | 2 |
| SizeInterior | 3000 - 3500 Sqft |
| Type | House |
| UtilityWater | Municipal Water |
Parking
| Attached Garage | |
| Garage |
Land
| Acreage | No |
| Sewer | Sanitary Sewer |
| SizeDepth | 102 Ft |
| SizeFrontage | 40 Ft ,4 In |
| SizeIrregular | 40.4 X 102 Ft |
| SizeTotalText | 40.4 X 102 Ft |
Rooms
| Level | Type | Length | Width | Dimensions |
|---|---|---|---|---|
| Second Level | Primary Bedroom | 5.49 m | 4.88 m | 5.49 m x 4.88 m |
| Second Level | Bedroom 2 | 4.57 m | 3.35 m | 4.57 m x 3.35 m |
| Second Level | Bedroom 3 | 3.66 m | 3.35 m | 3.66 m x 3.35 m |
| Second Level | Bedroom 4 | 3.66 m | 4.17 m | 3.66 m x 4.17 m |
| Basement | Bedroom 2 | 3.66 m | 3.05 m | 3.66 m x 3.05 m |
| Basement | Great Room | 5.18 m | 5.75 m | 5.18 m x 5.75 m |
| Basement | Bedroom | 3.35 m | 3.05 m | 3.35 m x 3.05 m |
| Main Level | Great Room | 5.48 m | 4.72 m | 5.48 m x 4.72 m |
| Main Level | Dining Room | 3.96 m | 4.27 m | 3.96 m x 4.27 m |
| Main Level | Eating Area | 3.2 m | 4.42 m | 3.2 m x 4.42 m |
| Main Level | Kitchen | 4.42 m | 4.72 m | 4.42 m x 4.72 m |
https://www.realtor.ca/real-estate/28831145/29-gladmary-drive-brampton-bram-west-bram-west
Dario Granic
Salesperson
918 Dundas St E. Suite 500
Mississauga, Ontario L4Y 4H9













































