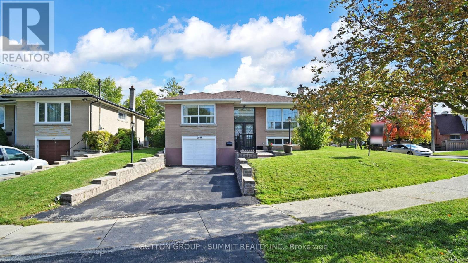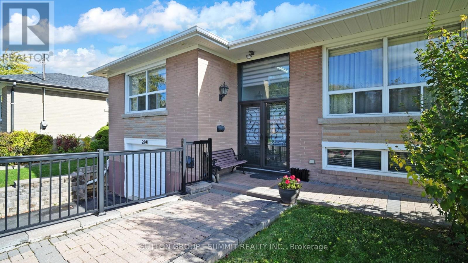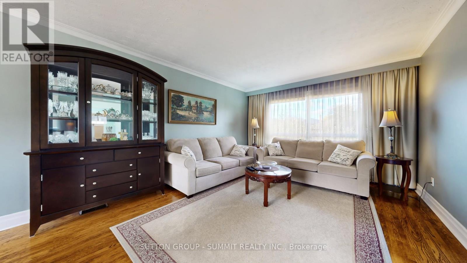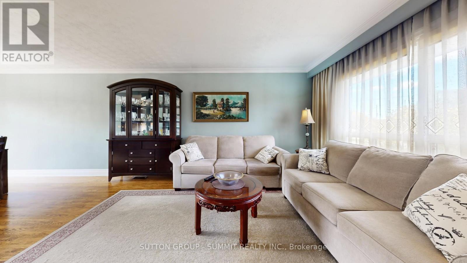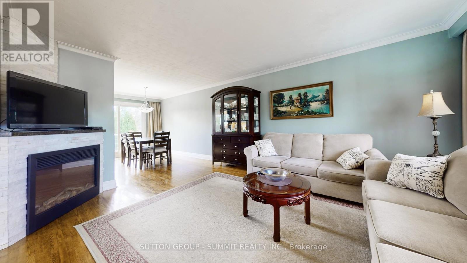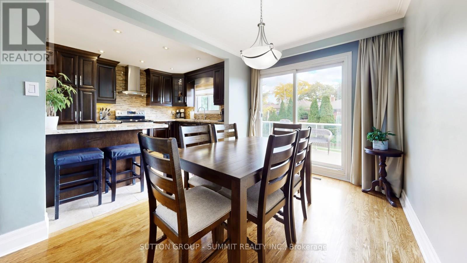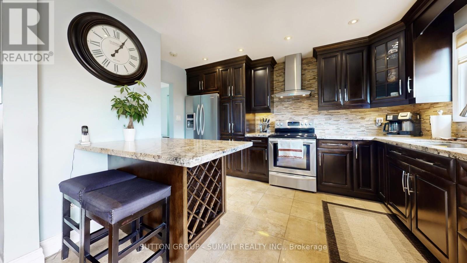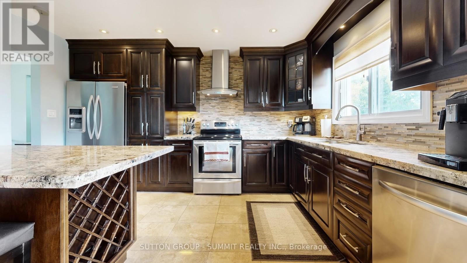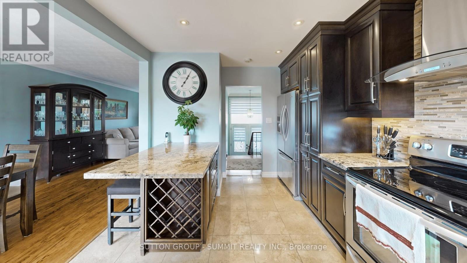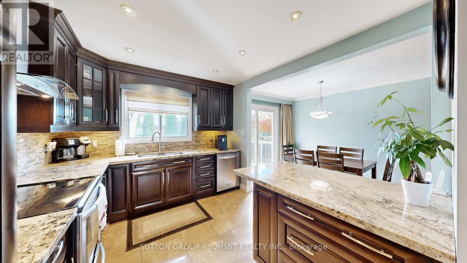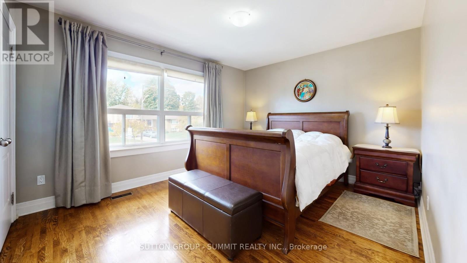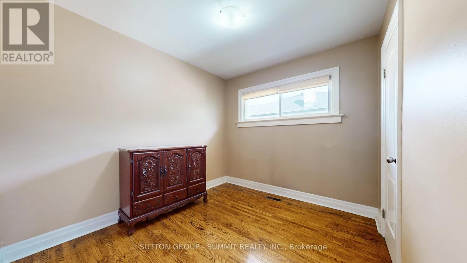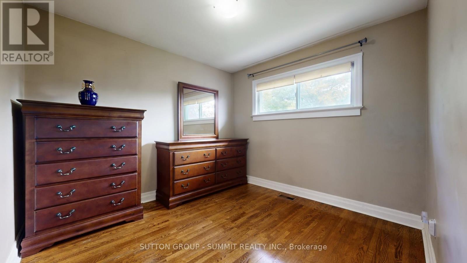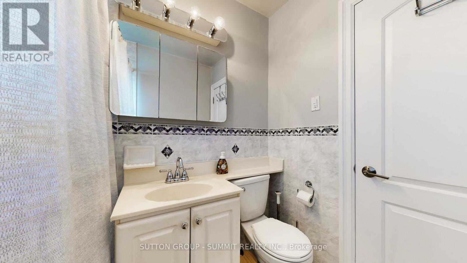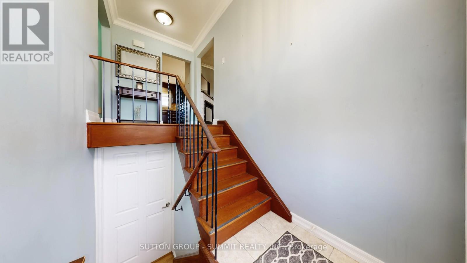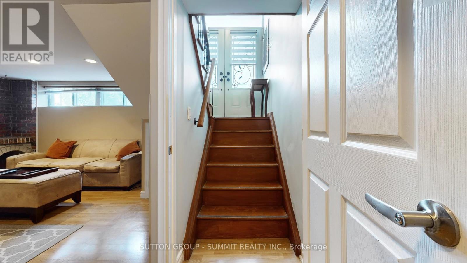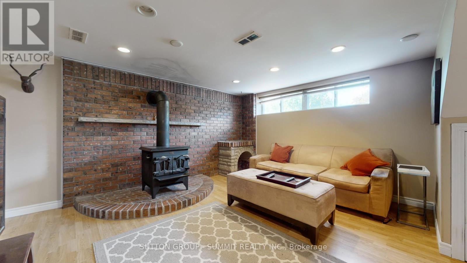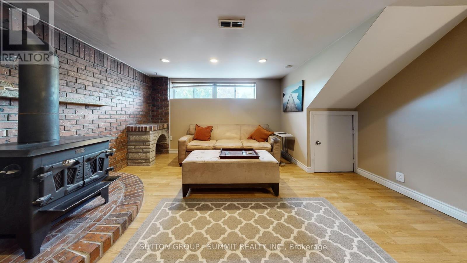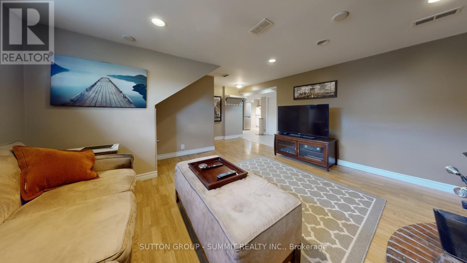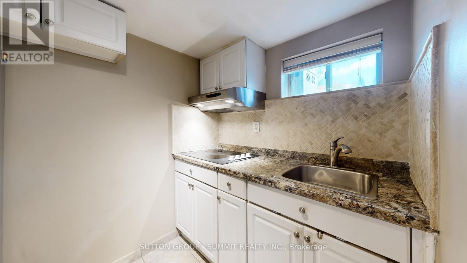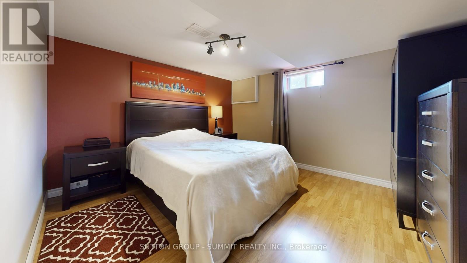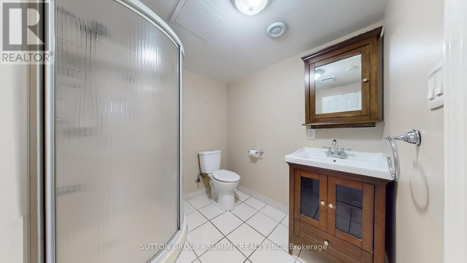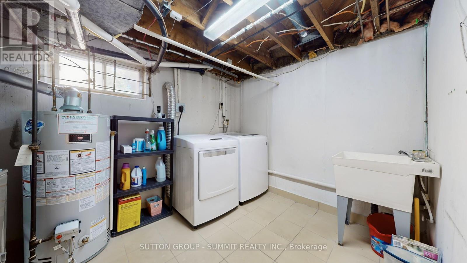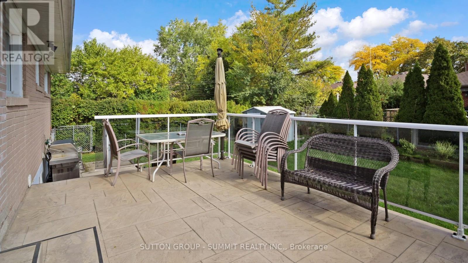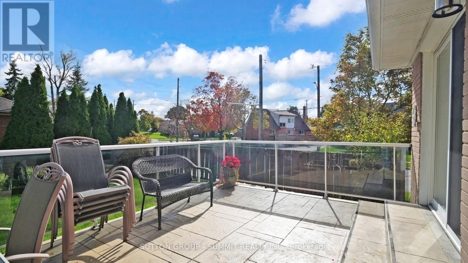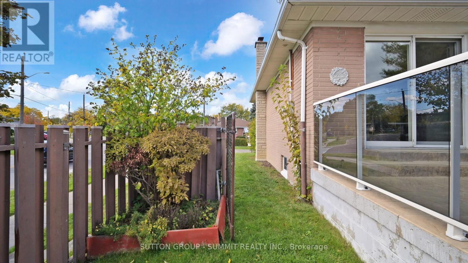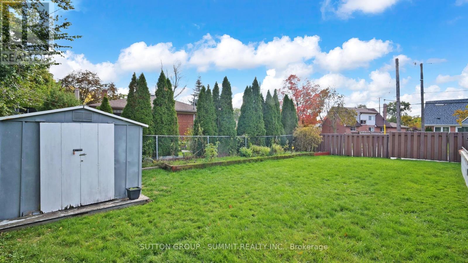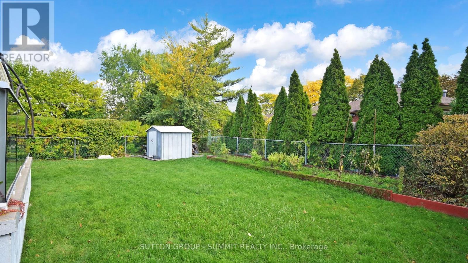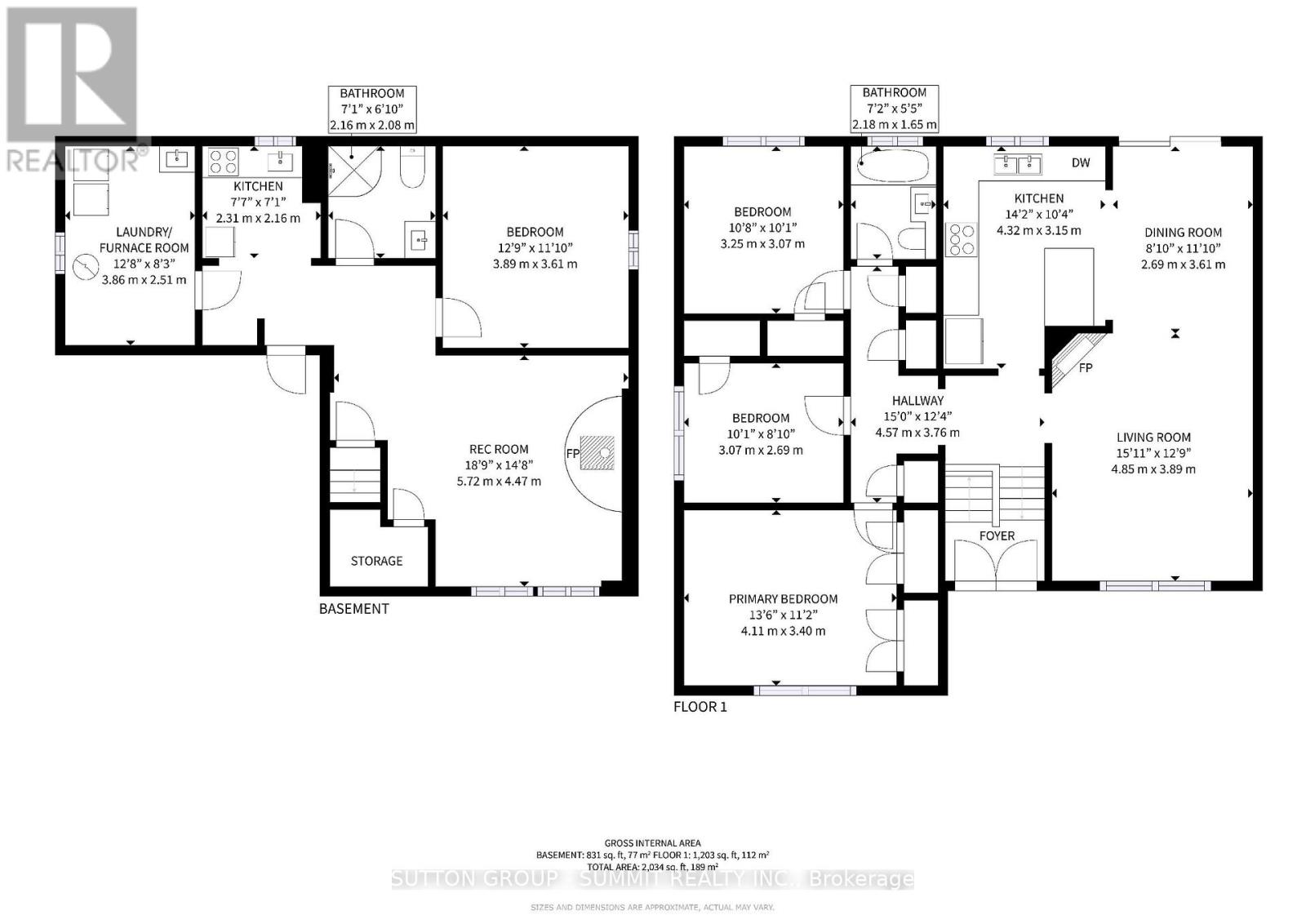29 Fallowfield Road Toronto, Ontario M9W 2W3
$1,098,888
Beautiful Raised Bungalow on expansive corner lot. Meticulously maintained and move in ready. Hardwood floor throughout and Laminate in lower level, Upgraded Kitchen with stainless steel appliances and granite counter top. Good size bedrooms. Highly sought after Neighborhood withTransit just steps away. Close to Schools, Hospitals, Places of Worship, Crossroad Plaza, Costco, Walmart, Canadian Tire etc. Easy access to Highway 401/407/400 and 10 min drive to Toronto Pearson Airport. Finished basement ideal as a potential In-law suite with separate entrance from garage. Propane gas bbq line and concrete stamping outdoor deck is perfect for entertaining outdoors. (id:60365)
Property Details
| MLS® Number | W12476442 |
| Property Type | Single Family |
| Community Name | Rexdale-Kipling |
| AmenitiesNearBy | Public Transit |
| Features | Carpet Free, In-law Suite |
| ParkingSpaceTotal | 3 |
| Structure | Shed |
Building
| BathroomTotal | 2 |
| BedroomsAboveGround | 3 |
| BedroomsBelowGround | 1 |
| BedroomsTotal | 4 |
| Age | 51 To 99 Years |
| Amenities | Fireplace(s) |
| Appliances | Garage Door Opener Remote(s), Central Vacuum, Water Heater, Cooktop, Dishwasher, Dryer, Garage Door Opener, Hood Fan, Stove, Washer, Window Coverings, Refrigerator |
| ArchitecturalStyle | Raised Bungalow |
| BasementDevelopment | Finished |
| BasementFeatures | Separate Entrance |
| BasementType | N/a, N/a (finished) |
| ConstructionStatus | Insulation Upgraded |
| ConstructionStyleAttachment | Detached |
| CoolingType | Central Air Conditioning |
| ExteriorFinish | Brick |
| FireplacePresent | Yes |
| FlooringType | Tile, Hardwood, Laminate |
| FoundationType | Concrete |
| HeatingFuel | Natural Gas |
| HeatingType | Forced Air |
| StoriesTotal | 1 |
| SizeInterior | 1100 - 1500 Sqft |
| Type | House |
| UtilityWater | Municipal Water |
Parking
| Attached Garage | |
| Garage |
Land
| Acreage | No |
| FenceType | Fenced Yard |
| LandAmenities | Public Transit |
| Sewer | Sanitary Sewer |
| SizeDepth | 100 Ft ,3 In |
| SizeFrontage | 66 Ft ,7 In |
| SizeIrregular | 66.6 X 100.3 Ft |
| SizeTotalText | 66.6 X 100.3 Ft |
Rooms
| Level | Type | Length | Width | Dimensions |
|---|---|---|---|---|
| Lower Level | Family Room | 16.08 m | 11.65 m | 16.08 m x 11.65 m |
| Lower Level | Bedroom | 12.99 m | 10.89 m | 12.99 m x 10.89 m |
| Main Level | Kitchen | 13.65 m | 10.17 m | 13.65 m x 10.17 m |
| Main Level | Dining Room | 12.01 m | 8.6 m | 12.01 m x 8.6 m |
| Main Level | Living Room | 16.4 m | 12.4 m | 16.4 m x 12.4 m |
| Main Level | Primary Bedroom | 13.25 m | 10.89 m | 13.25 m x 10.89 m |
| Main Level | Bedroom 2 | 9.91 m | 9.09 m | 9.91 m x 9.09 m |
| Main Level | Bedroom 3 | 10.33 m | 9.91 m | 10.33 m x 9.91 m |
Paola De Carvalho
Salesperson
33 Pearl Street #100
Mississauga, Ontario L5M 1X1

