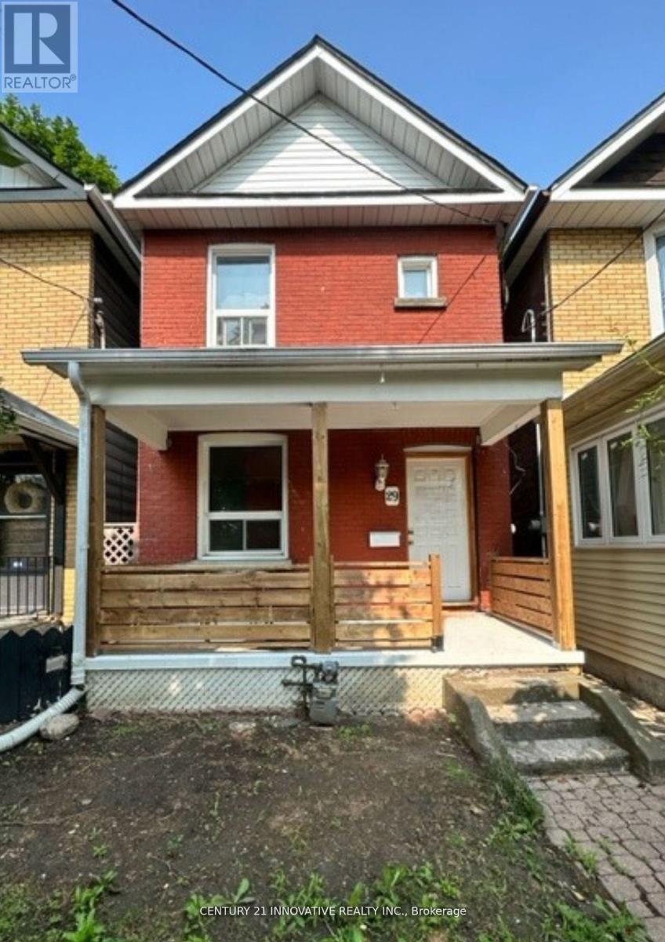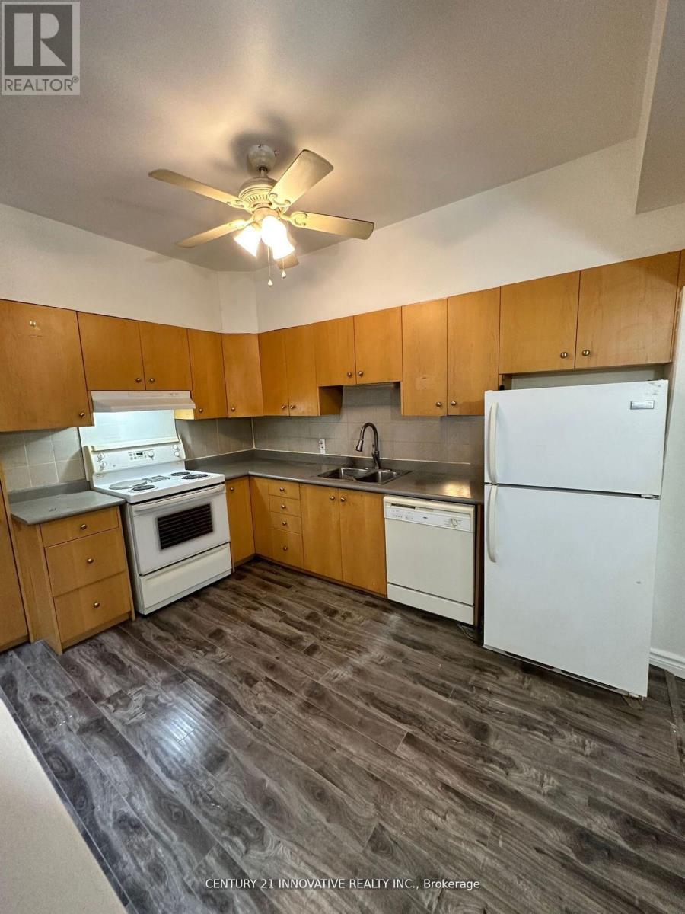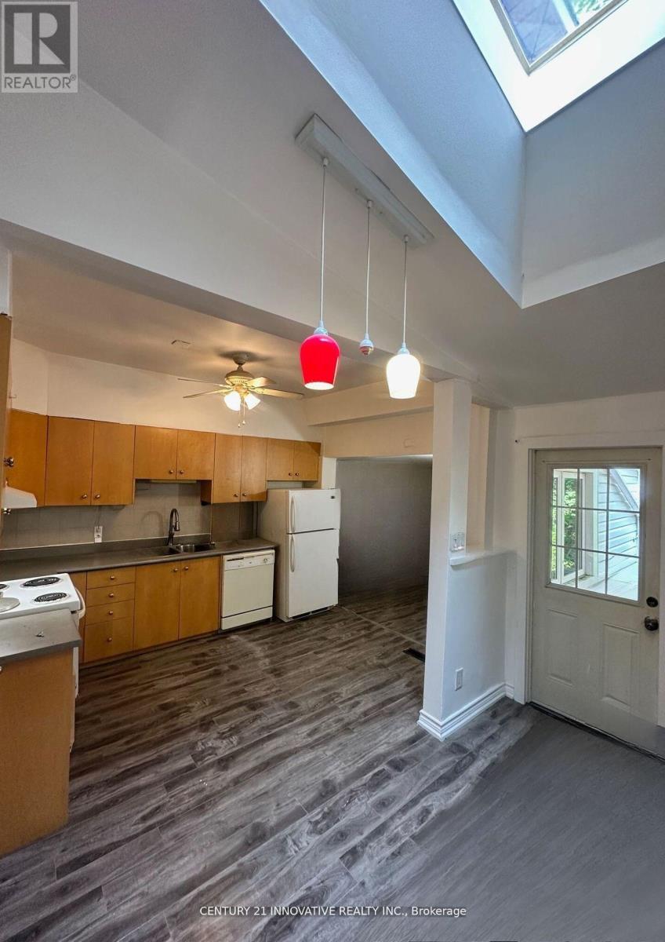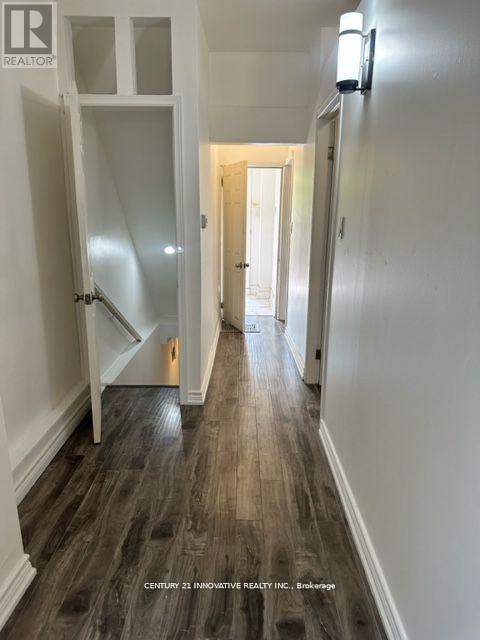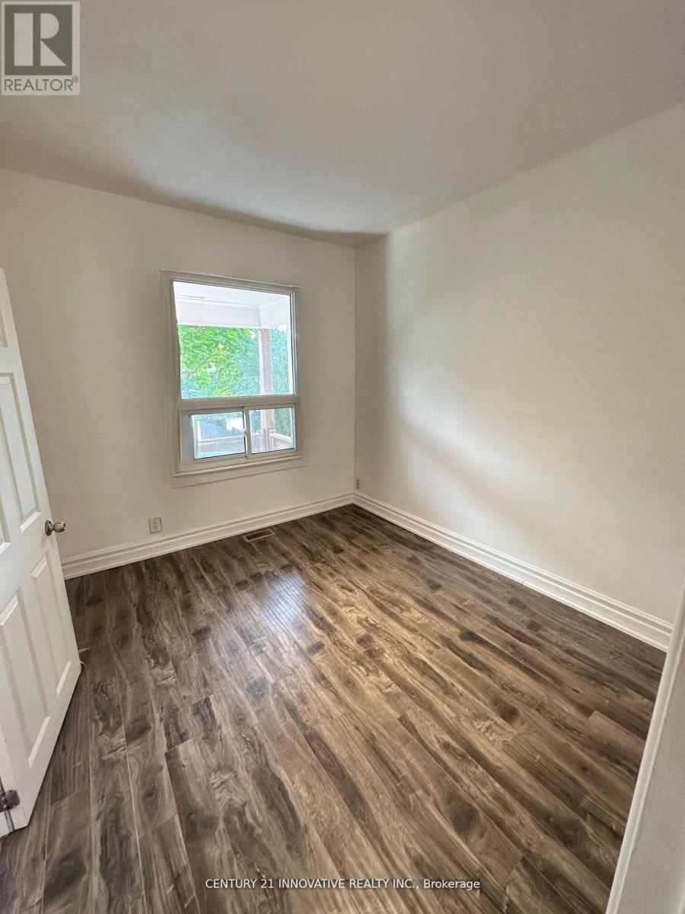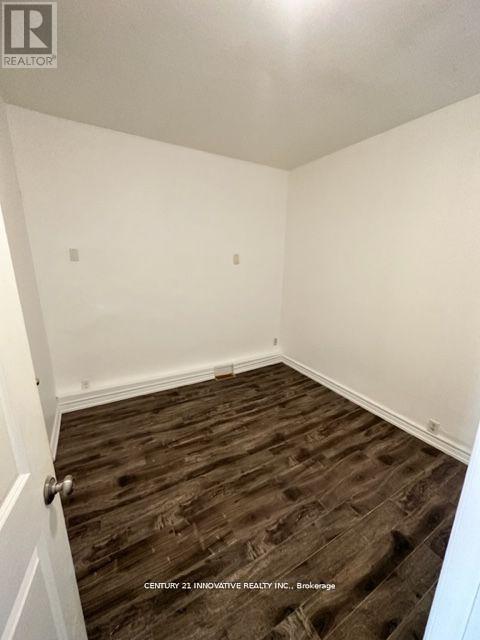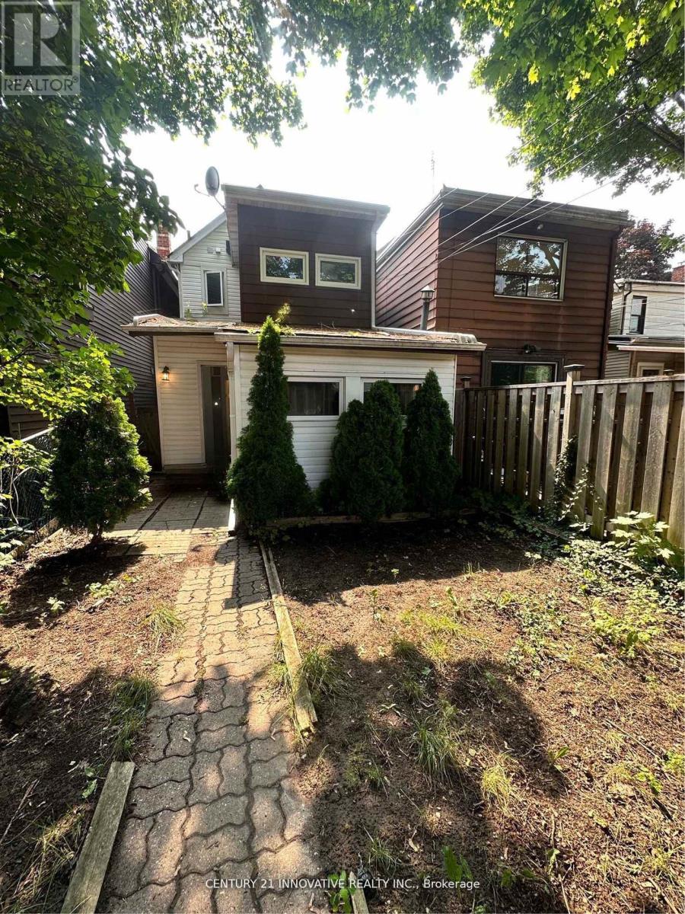29 Eldon Avenue Toronto, Ontario M4C 5G2
2 Bedroom
1 Bathroom
700 - 1100 sqft
None
Forced Air
$2,500 Monthly
Welcome Home!!!***Crescent Town Gem... Steps To The Danforth***Location Location Location! Bright And Charming Detached Home Flooded W/Natural Light! 1 Car Parking Included, W/ Private Laundry, Spacious Open Concept Kitchen And Living Rm. Walk Out To Backyard. Minutes To Subway Station, Parks, The Vibrant Shops And Restaurants The Danforth Offers! (id:60365)
Property Details
| MLS® Number | E12520268 |
| Property Type | Single Family |
| Community Name | Crescent Town |
| Features | Lane |
| ParkingSpaceTotal | 1 |
Building
| BathroomTotal | 1 |
| BedroomsAboveGround | 2 |
| BedroomsTotal | 2 |
| Appliances | Dishwasher, Dryer, Stove, Washer, Refrigerator |
| BasementType | Partial |
| ConstructionStyleAttachment | Detached |
| CoolingType | None |
| ExteriorFinish | Brick |
| FlooringType | Laminate |
| FoundationType | Concrete |
| HeatingFuel | Natural Gas |
| HeatingType | Forced Air |
| StoriesTotal | 2 |
| SizeInterior | 700 - 1100 Sqft |
| Type | House |
| UtilityWater | Municipal Water |
Parking
| No Garage |
Land
| Acreage | No |
| Sewer | Sanitary Sewer |
Rooms
| Level | Type | Length | Width | Dimensions |
|---|---|---|---|---|
| Main Level | Living Room | 3.7 m | 2.95 m | 3.7 m x 2.95 m |
| Main Level | Kitchen | 4.7 m | 3.59 m | 4.7 m x 3.59 m |
| Main Level | Bedroom | 3.48 m | 2.81 m | 3.48 m x 2.81 m |
| Main Level | Bedroom | 3.42 m | 2.84 m | 3.42 m x 2.84 m |
https://www.realtor.ca/real-estate/29078864/29-eldon-avenue-toronto-crescent-town-crescent-town
Rod Sinson
Salesperson
Century 21 Innovative Realty Inc.
2855 Markham Rd #300
Toronto, Ontario M1X 0C3
2855 Markham Rd #300
Toronto, Ontario M1X 0C3

