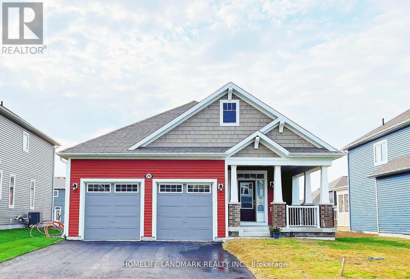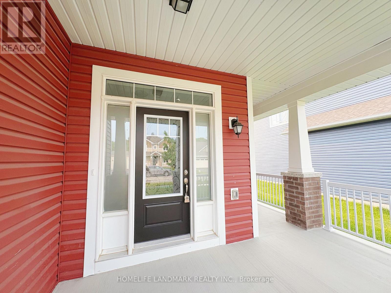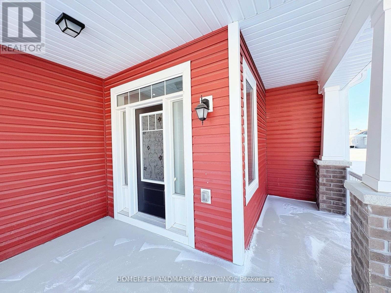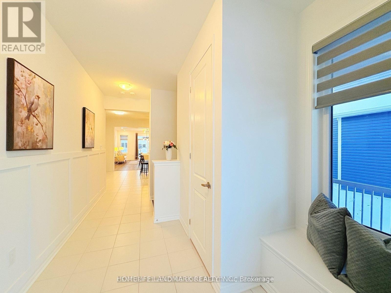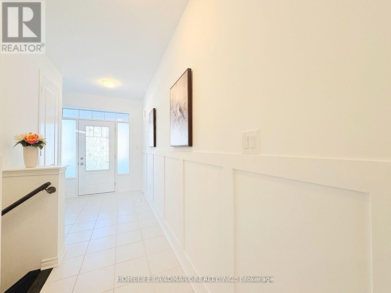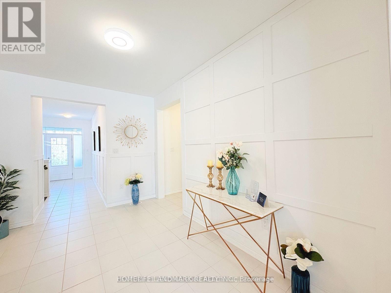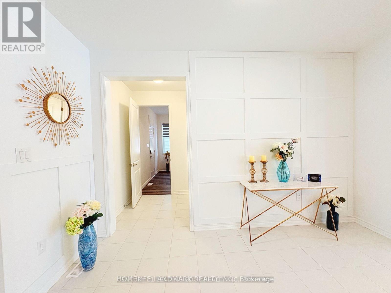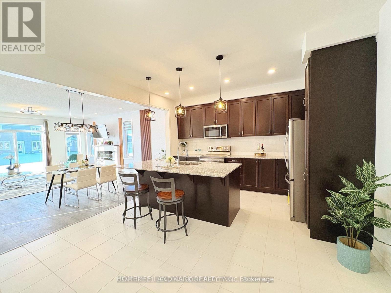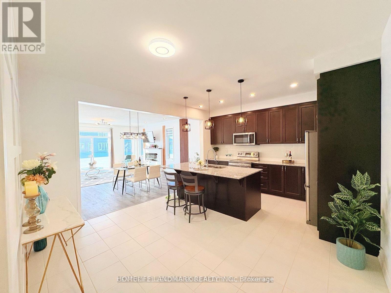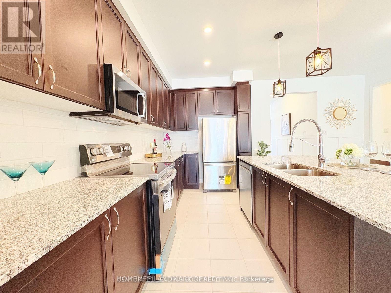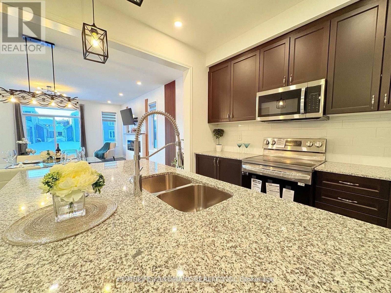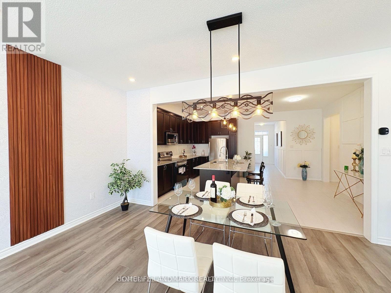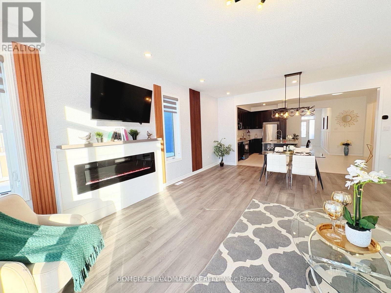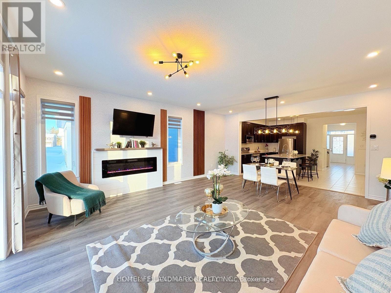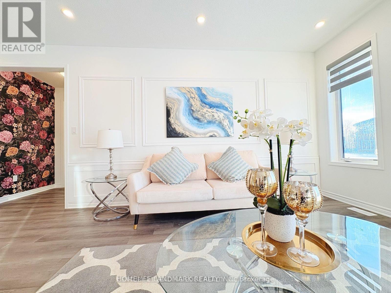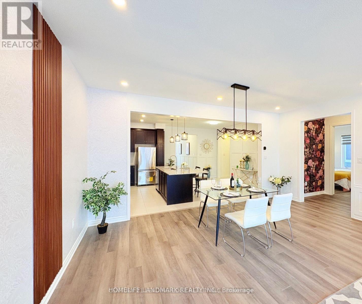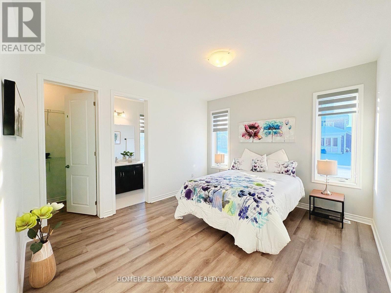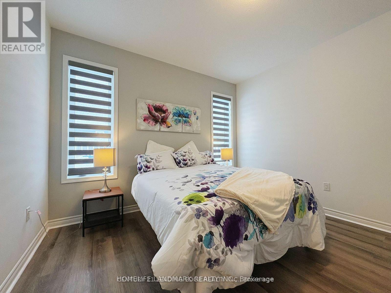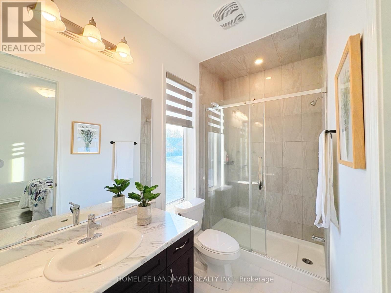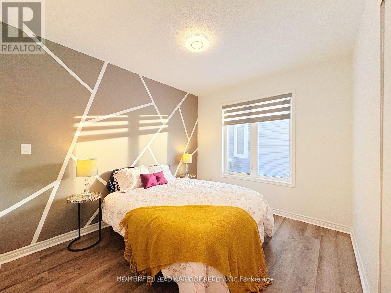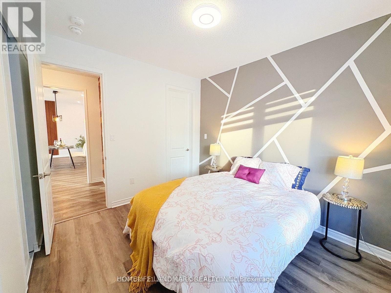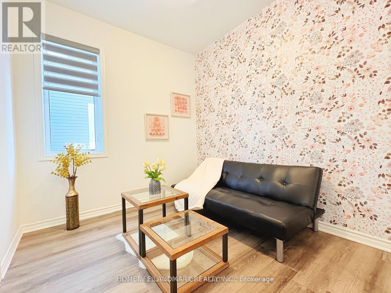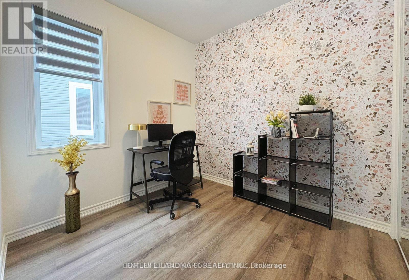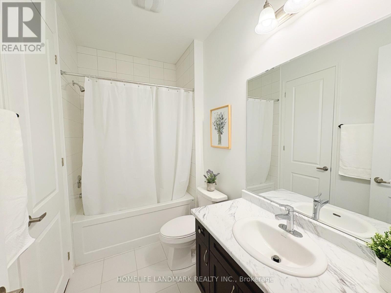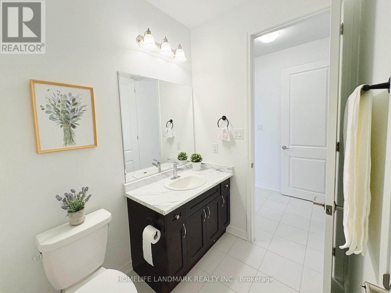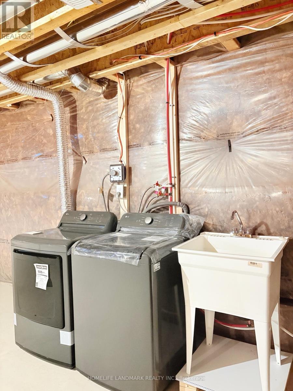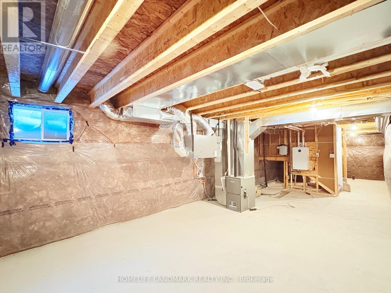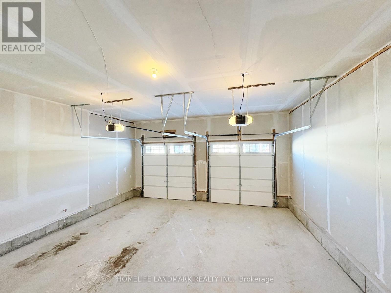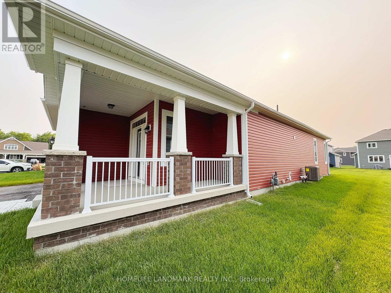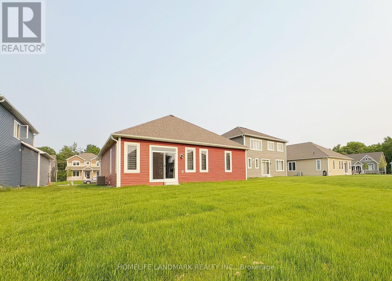29 Dyer Crescent Bracebridge, Ontario P1L 0N4
$3,100 Monthly
Welcome to this stunning 3 bedrooms bungalow recently new built located on a quiet crescent nestled in desirable White Pines Community. Offering 3 spacious bedrooms and 2 ensuite bathrooms. The open-concept design features 9-foot ceilings, filled with sun light, thanks to oversized windows, Many NEW Upgrades: Pot Lights, Ceiling Fixtures, Stylish Wall Arts, Zebra Blinds throughout. Living room has new modern electric fireplace, and walk out to enjoy privacy backyard. Modern kitchen is a chef's dream with quartz countertops, a large island and sleek new stainless steel appliances. Primary room includes a large walk-in closet and an upgraded standup shower with glass door. Generous - sized 2nd Bedroom offering ensuite bath. Additional 3rd Bedrm can be used for an office and directly access to garage. Enjoy the convenience of being within walking distance to school and just minutes from local Shopping, Golf Club and Restaurants. This dream home is perfect for all families. Don't miss your chance to view this stunning home ! (id:60365)
Property Details
| MLS® Number | X12206621 |
| Property Type | Single Family |
| Community Name | Macaulay |
| EquipmentType | Water Heater, Water Heater - Tankless |
| Features | Carpet Free |
| ParkingSpaceTotal | 4 |
| RentalEquipmentType | Water Heater, Water Heater - Tankless |
Building
| BathroomTotal | 2 |
| BedroomsAboveGround | 3 |
| BedroomsTotal | 3 |
| Amenities | Fireplace(s) |
| Appliances | Garage Door Opener Remote(s), Dishwasher, Dryer, Stove, Washer, Refrigerator |
| ArchitecturalStyle | Bungalow |
| BasementDevelopment | Unfinished |
| BasementType | N/a (unfinished) |
| ConstructionStyleAttachment | Detached |
| CoolingType | Central Air Conditioning |
| ExteriorFinish | Brick Facing, Vinyl Siding |
| FireplacePresent | Yes |
| FireplaceTotal | 1 |
| FoundationType | Block |
| HeatingFuel | Natural Gas |
| HeatingType | Forced Air |
| StoriesTotal | 1 |
| SizeInterior | 1500 - 2000 Sqft |
| Type | House |
| UtilityWater | Municipal Water |
Parking
| Attached Garage | |
| Garage |
Land
| Acreage | No |
| Sewer | Sanitary Sewer |
| SizeDepth | 131 Ft |
| SizeFrontage | 53 Ft |
| SizeIrregular | 53 X 131 Ft |
| SizeTotalText | 53 X 131 Ft |
Rooms
| Level | Type | Length | Width | Dimensions |
|---|---|---|---|---|
| Ground Level | Kitchen | 5.3 m | 4.15 m | 5.3 m x 4.15 m |
| Ground Level | Dining Room | 5.3 m | 2.74 m | 5.3 m x 2.74 m |
| Ground Level | Great Room | 5.3 m | 3.72 m | 5.3 m x 3.72 m |
| Ground Level | Primary Bedroom | 3.66 m | 4 m | 3.66 m x 4 m |
| Ground Level | Bedroom 2 | 3.6 m | 3.11 m | 3.6 m x 3.11 m |
| Ground Level | Bedroom 3 | 3.41 m | 2.56 m | 3.41 m x 2.56 m |
| Ground Level | Foyer | 2.93 m | 1.53 m | 2.93 m x 1.53 m |
https://www.realtor.ca/real-estate/28438683/29-dyer-crescent-bracebridge-macaulay-macaulay
Kate Fong
Salesperson
7240 Woodbine Ave Unit 103
Markham, Ontario L3R 1A4


