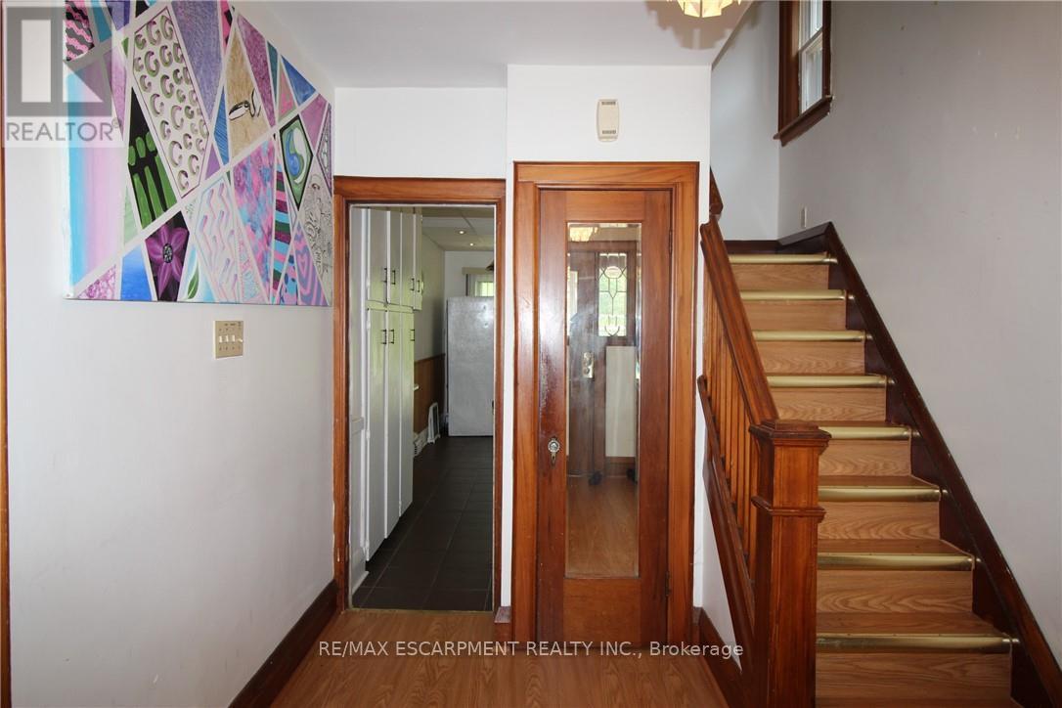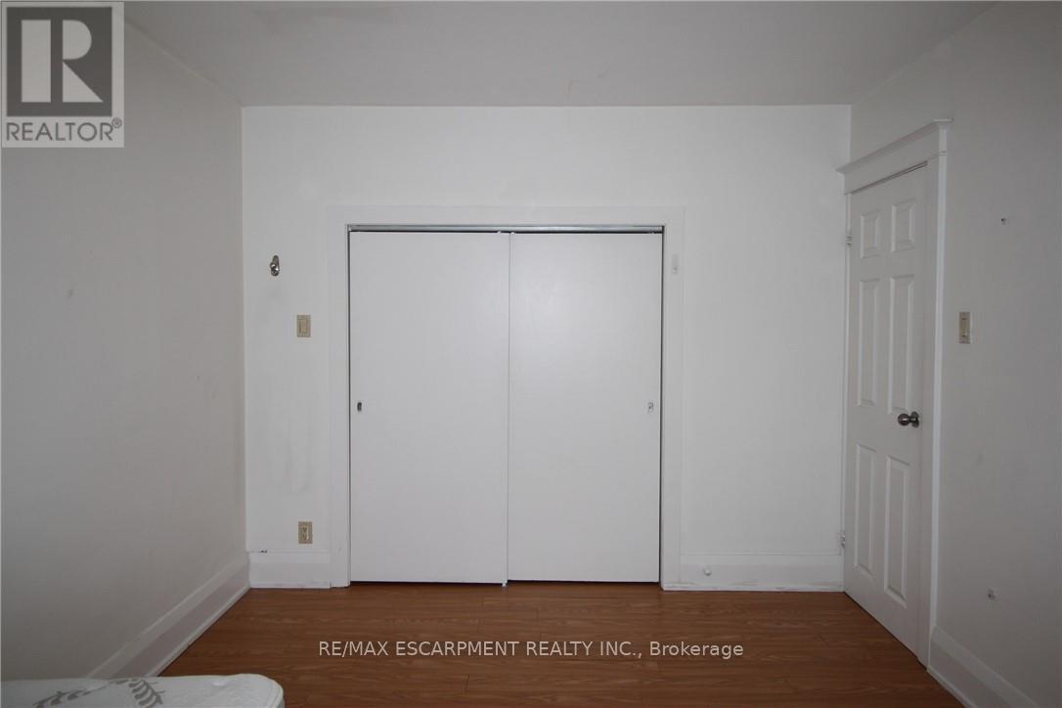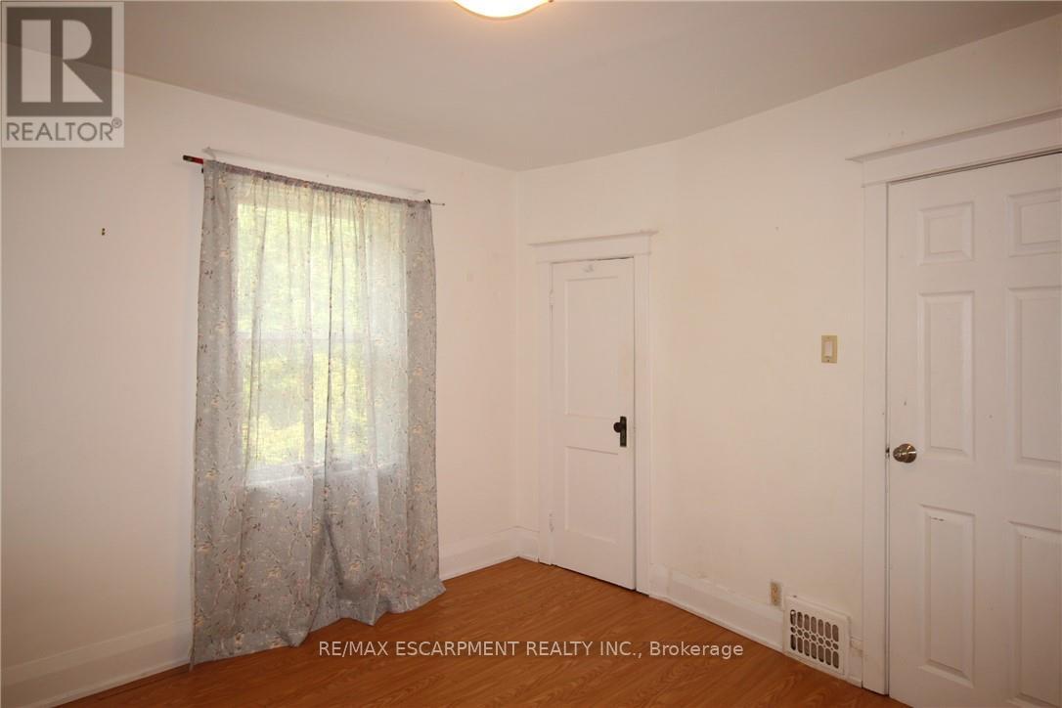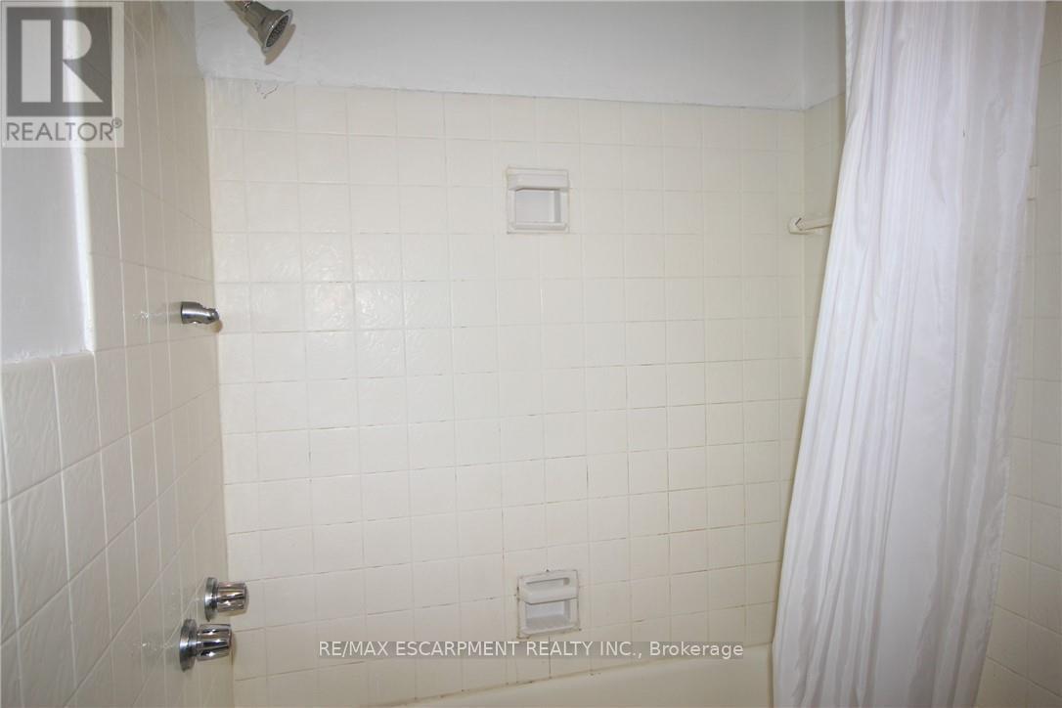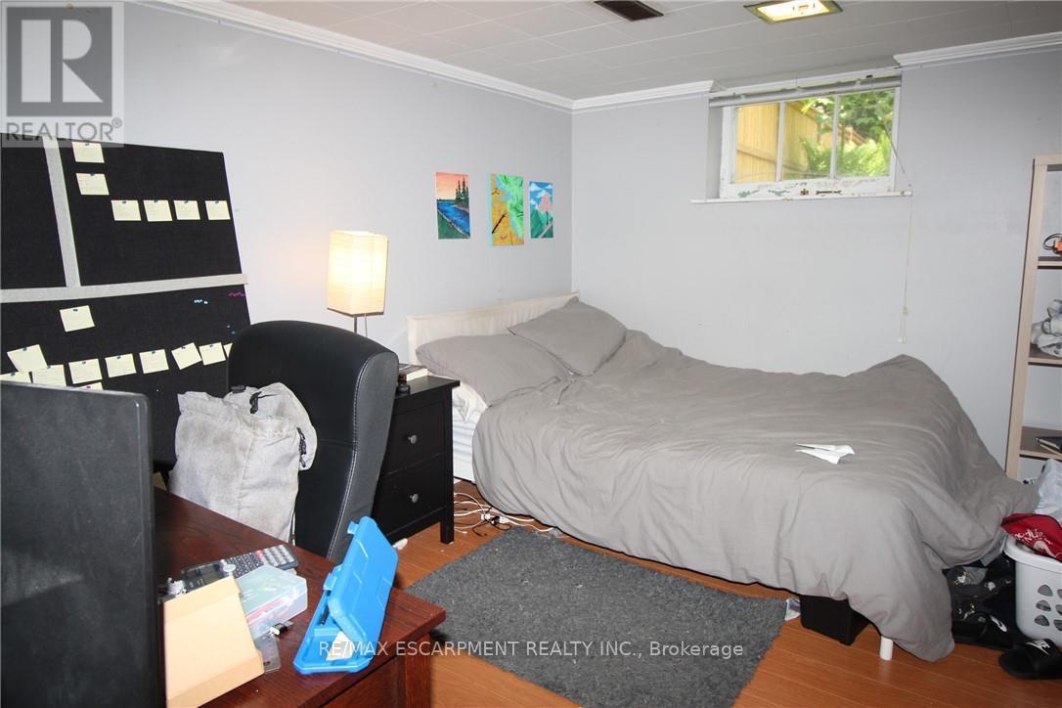29 Dromore Crescent Hamilton, Ontario L8S 4A8
6 Bedroom
3 Bathroom
5000 - 100000 sqft
Central Air Conditioning
Forced Air
$985,000
2 1/2 STOREY WESTDALE CLASSIC ON MATURE, TREELINED CRESCENT. AMAZING USE OF SPACE ALLOWS FOR7TH BEDROOM ON MAIN FLOOR. BSMNT APT W/KITCHENETTE, LUXURY BTH, LIVRM & WALK-IN CLOSET.ATTIC LOFT FEATURES MASTER BEDROOM. Main floor and above are vacant. One month to month tenant in the basement. (id:60365)
Property Details
| MLS® Number | X12201745 |
| Property Type | Single Family |
| Community Name | Westdale |
| AmenitiesNearBy | Hospital, Park, Place Of Worship, Public Transit |
| Features | Irregular Lot Size |
| ParkingSpaceTotal | 3 |
| Structure | Deck |
Building
| BathroomTotal | 3 |
| BedroomsAboveGround | 4 |
| BedroomsBelowGround | 2 |
| BedroomsTotal | 6 |
| Age | 51 To 99 Years |
| Appliances | Dishwasher, Dryer, Water Heater, Two Stoves, Washer, Two Refrigerators |
| BasementFeatures | Separate Entrance |
| BasementType | Full |
| ConstructionStyleAttachment | Detached |
| CoolingType | Central Air Conditioning |
| ExteriorFinish | Brick |
| FoundationType | Poured Concrete |
| HeatingFuel | Natural Gas |
| HeatingType | Forced Air |
| StoriesTotal | 3 |
| SizeInterior | 5000 - 100000 Sqft |
| Type | House |
| UtilityWater | Municipal Water |
Parking
| No Garage |
Land
| Acreage | No |
| FenceType | Fenced Yard |
| LandAmenities | Hospital, Park, Place Of Worship, Public Transit |
| Sewer | Sanitary Sewer |
| SizeDepth | 100 Ft |
| SizeFrontage | 33 Ft |
| SizeIrregular | 33 X 100 Ft |
| SizeTotalText | 33 X 100 Ft|under 1/2 Acre |
Rooms
| Level | Type | Length | Width | Dimensions |
|---|---|---|---|---|
| Second Level | Primary Bedroom | 4.06 m | 3.02 m | 4.06 m x 3.02 m |
| Second Level | Bedroom 2 | 3.63 m | 3.35 m | 3.63 m x 3.35 m |
| Second Level | Bedroom 3 | 3 m | 2.97 m | 3 m x 2.97 m |
| Second Level | Bathroom | Measurements not available | ||
| Third Level | Bedroom 4 | 4.88 m | 2.87 m | 4.88 m x 2.87 m |
| Third Level | Bathroom | Measurements not available | ||
| Basement | Bedroom | 3.78 m | 3.23 m | 3.78 m x 3.23 m |
| Basement | Bathroom | Measurements not available | ||
| Basement | Bedroom 5 | 4.17 m | 3.56 m | 4.17 m x 3.56 m |
| Flat | Living Room | 6.07 m | 3.51 m | 6.07 m x 3.51 m |
| Flat | Dining Room | 3.04 m | 3.53 m | 3.04 m x 3.53 m |
| Flat | Kitchen | 6.3 m | 2.87 m | 6.3 m x 2.87 m |
https://www.realtor.ca/real-estate/28428182/29-dromore-crescent-hamilton-westdale-westdale
Conrad Guy Zurini
Broker of Record
RE/MAX Escarpment Realty Inc.
2180 Itabashi Way #4b
Burlington, Ontario L7M 5A5
2180 Itabashi Way #4b
Burlington, Ontario L7M 5A5



