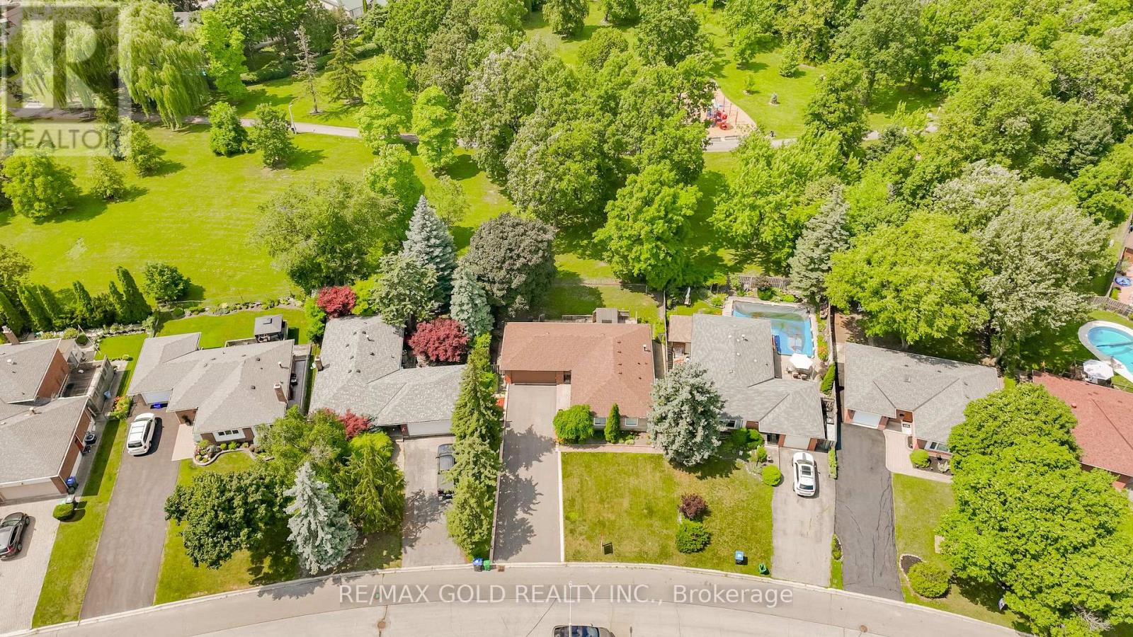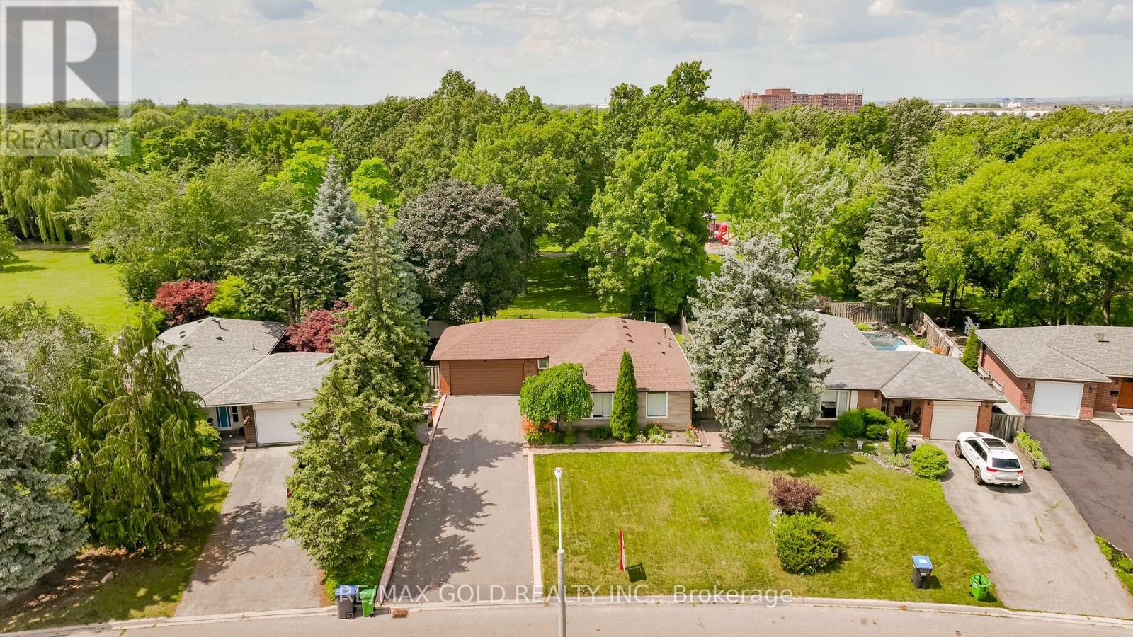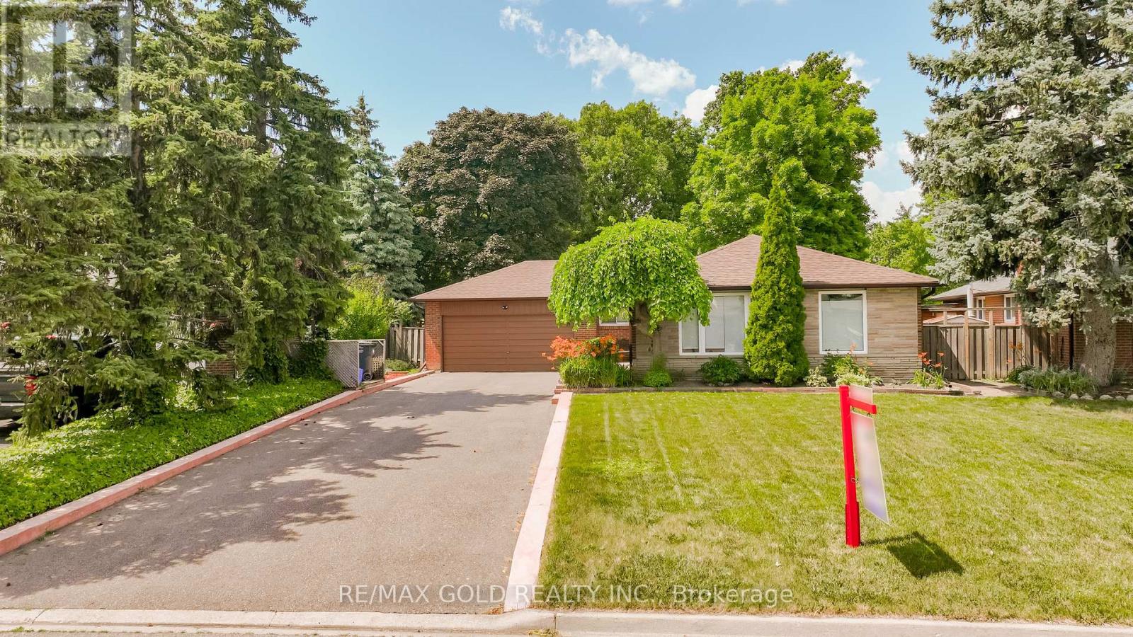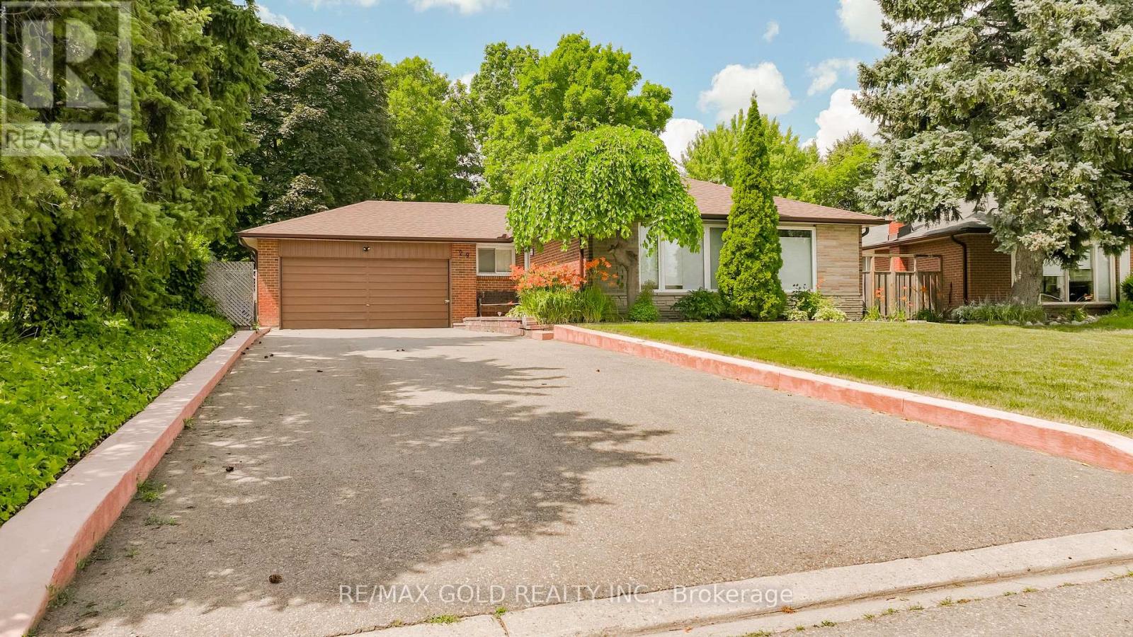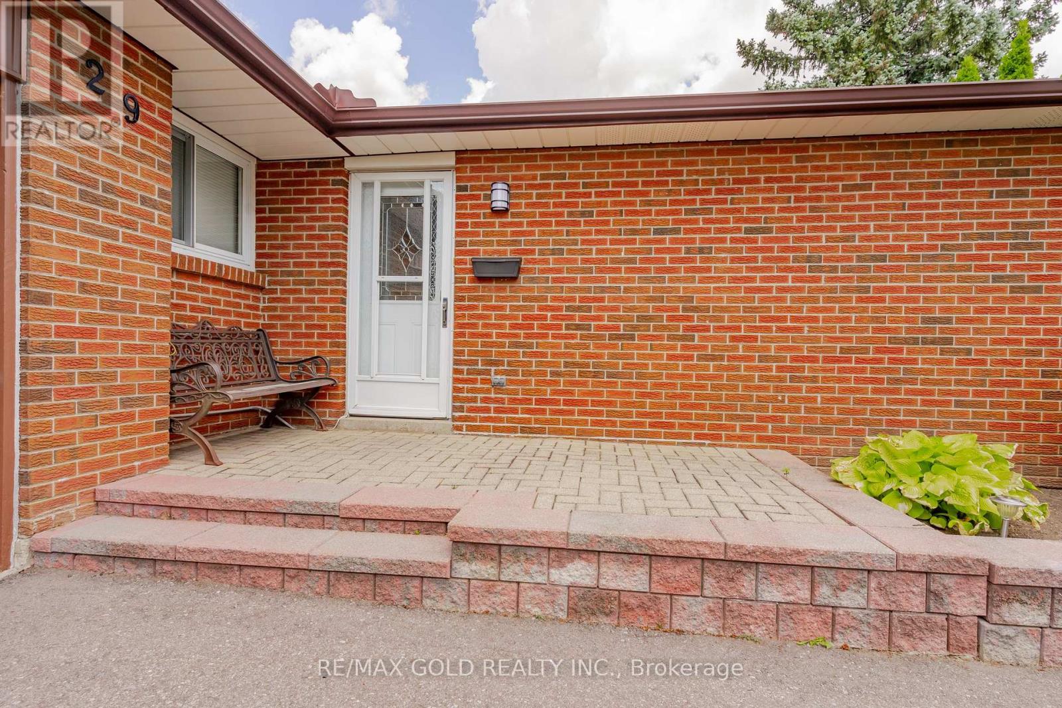29 Devonshire Drive Brampton, Ontario L6T 3G5
$997,700
WELCOME TO 29 DEVONSHIRE DR!!Bright & Upgraded Detached Bungalow in Sought-After "D Section". Located on a quiet, family-friendly street with No house at the back and beautiful greenspace views. Park at the back. This well-maintained 3+2 bedroom bungalow offers both comfort and convenience. The separate entrance to the finished basement with a full upgraded kitchen makes it ideal for extended family. Step into a modern kitchen featuring stainless steel appliances, and enjoy meals in the spacious dining area with walkout to a stunning backyard oasis. The large driveway provides ample parking space, and the landscaped backyard is perfect for relaxing or entertaining. Just minutes from major shopping centres, plazas, schools, hospital, transit, and parks this home has everything you're looking for. Perfect for first-time buyers, growing families, or savvy investors. Dont miss this incredible opportunity to own a home in one of Bramptons most desirable neighborhoods! (id:60365)
Property Details
| MLS® Number | W12262569 |
| Property Type | Single Family |
| Community Name | Southgate |
| EquipmentType | Water Heater |
| ParkingSpaceTotal | 6 |
| RentalEquipmentType | Water Heater |
Building
| BathroomTotal | 2 |
| BedroomsAboveGround | 3 |
| BedroomsBelowGround | 2 |
| BedroomsTotal | 5 |
| Appliances | Dishwasher, Dryer, Stove, Washer, Refrigerator |
| ArchitecturalStyle | Bungalow |
| BasementDevelopment | Finished |
| BasementFeatures | Separate Entrance |
| BasementType | N/a (finished) |
| ConstructionStyleAttachment | Detached |
| CoolingType | Central Air Conditioning |
| ExteriorFinish | Brick |
| FlooringType | Vinyl |
| FoundationType | Brick |
| HeatingFuel | Natural Gas |
| HeatingType | Forced Air |
| StoriesTotal | 1 |
| SizeInterior | 1100 - 1500 Sqft |
| Type | House |
| UtilityWater | Municipal Water |
Parking
| Attached Garage | |
| Garage |
Land
| Acreage | No |
| Sewer | Sanitary Sewer |
| SizeDepth | 110 Ft |
| SizeFrontage | 56 Ft ,9 In |
| SizeIrregular | 56.8 X 110 Ft |
| SizeTotalText | 56.8 X 110 Ft |
Rooms
| Level | Type | Length | Width | Dimensions |
|---|---|---|---|---|
| Basement | Bedroom 4 | 2.89 m | 3.27 m | 2.89 m x 3.27 m |
| Basement | Bedroom 5 | 2.99 m | 2.65 m | 2.99 m x 2.65 m |
| Basement | Kitchen | 3.81 m | 4.57 m | 3.81 m x 4.57 m |
| Basement | Living Room | 3.81 m | 4.57 m | 3.81 m x 4.57 m |
| Main Level | Living Room | 3.54 m | 7.52 m | 3.54 m x 7.52 m |
| Main Level | Dining Room | 3.54 m | 7.52 m | 3.54 m x 7.52 m |
| Main Level | Kitchen | 3.61 m | 3.14 m | 3.61 m x 3.14 m |
| Main Level | Primary Bedroom | 3.42 m | 4.62 m | 3.42 m x 4.62 m |
| Main Level | Bedroom 2 | 3.45 m | 4.19 m | 3.45 m x 4.19 m |
| Main Level | Bedroom 3 | 2.99 m | 2.65 m | 2.99 m x 2.65 m |
https://www.realtor.ca/real-estate/28558848/29-devonshire-drive-brampton-southgate-southgate
Harry Harkiran Singh
Broker
2720 North Park Drive #201
Brampton, Ontario L6S 0E9

