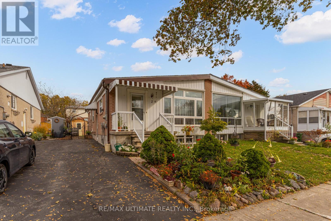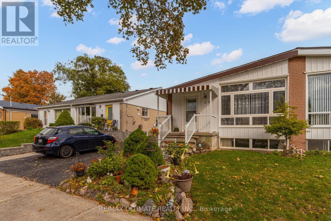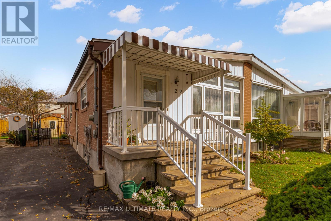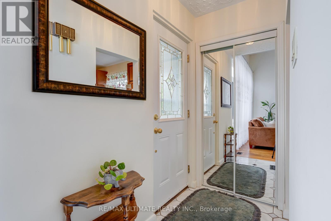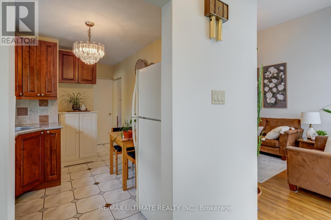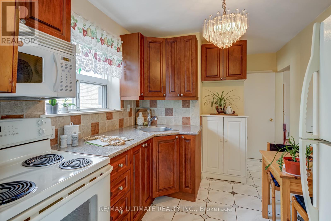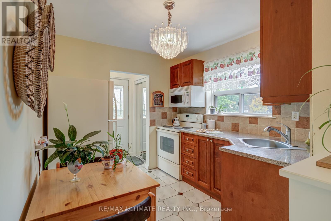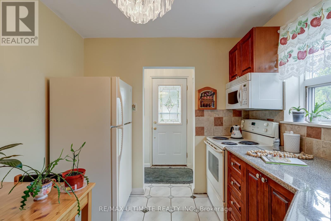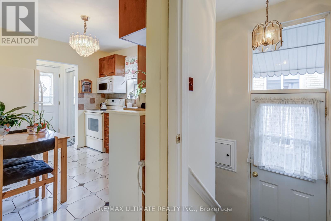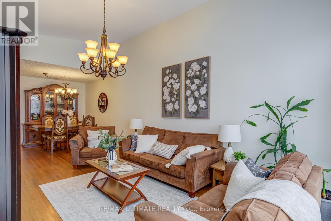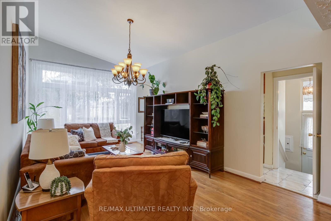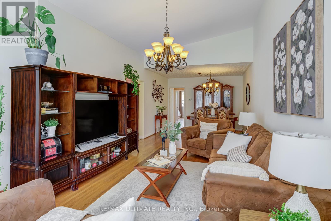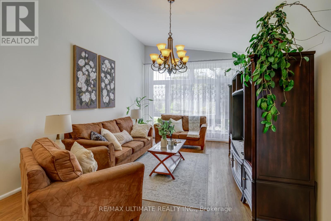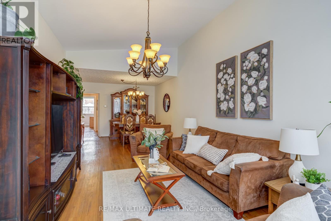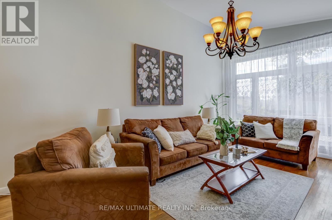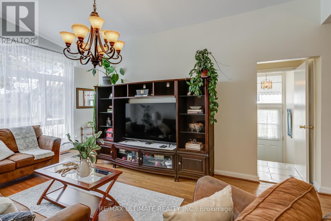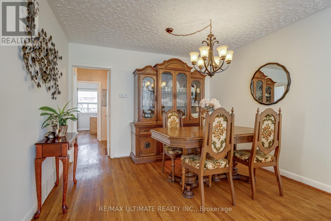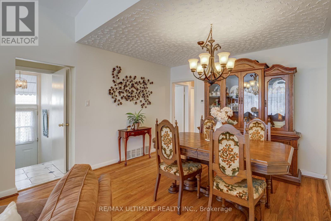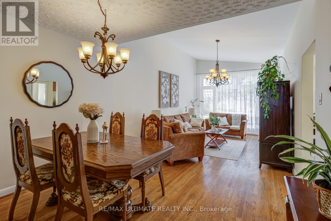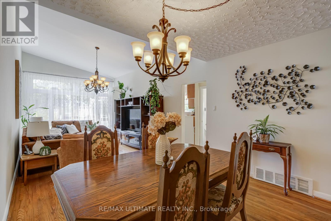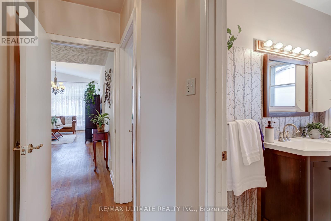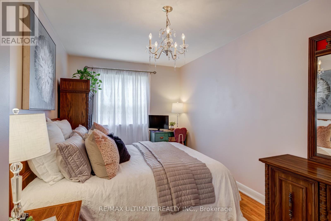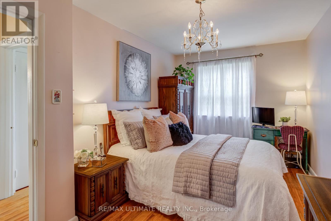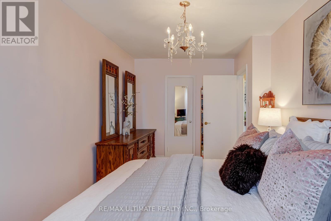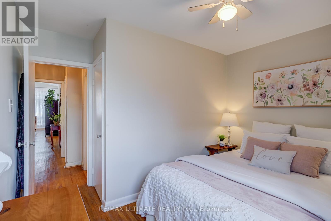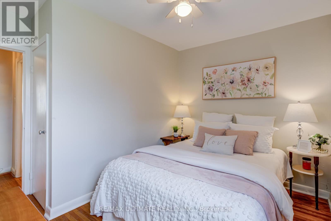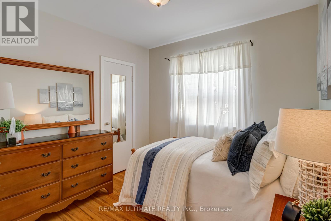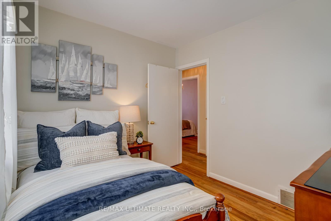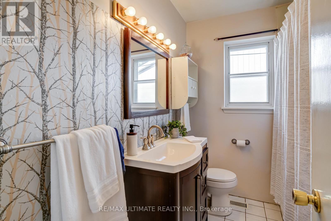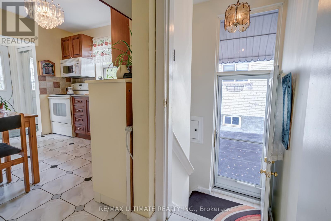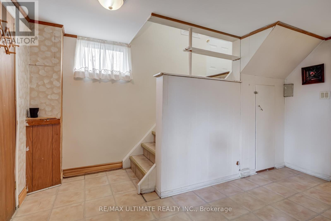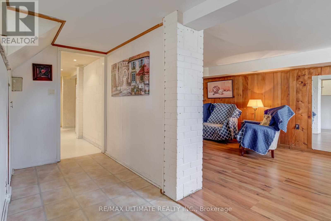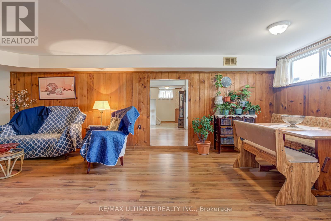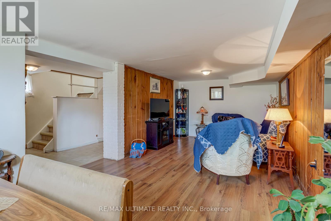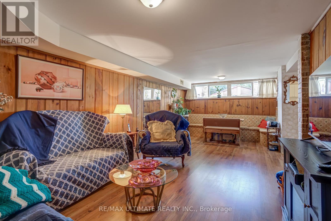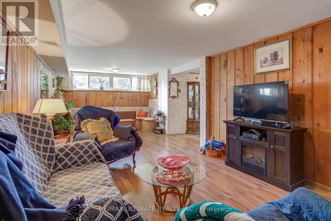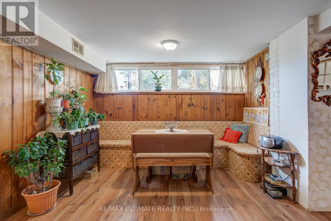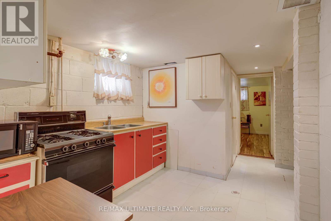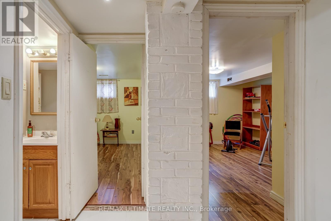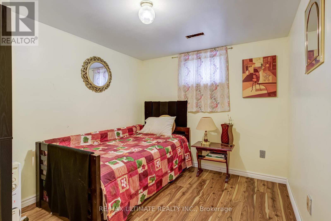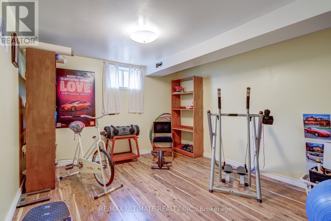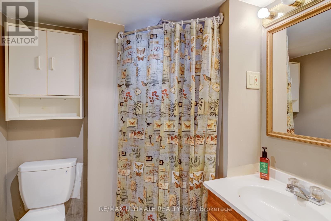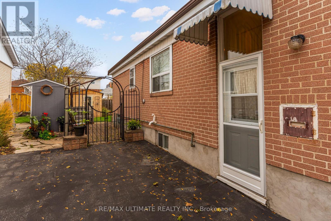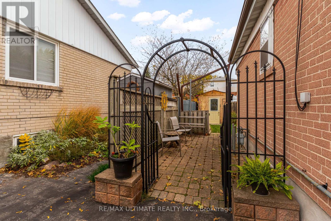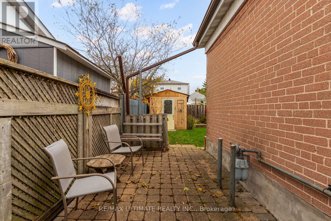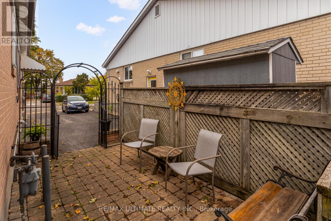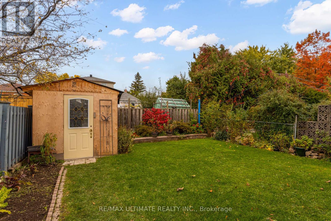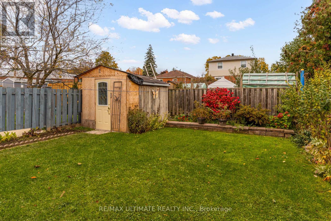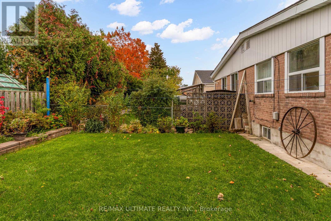29 Clapperton Avenue Toronto, Ontario M1L 4K7
$749,900
Welcome To 29 Clapperton Ave, A Charming And Well-Cared-For Semi-Detached Bungalow Nestled In A Quiet, Family-Friendly Clairlea-Birchmount Neighbourhood. This Spacious And Inviting Home Features Three Bedrooms, A Bright Open-Concept Living And Dining Area With Large Windows, And Warm Hardwood Floors That Create A Comfortable And Welcoming Atmosphere. The Eat-In Kitchen Offers Plenty Of Storage And Counter Space, Along With A Cozy Dining Nook That Makes It The Perfect Spot For Family Meals. A Finished Basement Provides Additional Living Space With A Generous Recreation Room, Wood Paneling, And Built-In Seating, Ideal For Entertaining, Relaxing, Or Creating An In-Law Suite. The Private Backyard Features A Garden Shed And Mature Greenery, Making It A Great Space For Outdoor Activities, Summer Barbecues, Or Simply Enjoying Some Fresh Air.This Home Is Conveniently Located Close To Everyday Essentials, Including Schools, Parks, Shopping, And Major Highways For Easy Commuting. For Those Who Rely On Transit, The Property Is Within Walking Distance To Warden Station, Providing Direct Access To The TTC Subway And Making Travel Throughout The City Effortless. Combining Comfort, Character, And Convenience, 29 Clapperton Ave Offers A Fantastic Opportunity For First-Time Buyers, Growing Families, Or Investors Looking To Settle In One Of Scarborough's Desirable Communities. (id:60365)
Property Details
| MLS® Number | E12477339 |
| Property Type | Single Family |
| Community Name | Clairlea-Birchmount |
| EquipmentType | Water Heater |
| ParkingSpaceTotal | 3 |
| RentalEquipmentType | Water Heater |
Building
| BathroomTotal | 2 |
| BedroomsAboveGround | 3 |
| BedroomsBelowGround | 2 |
| BedroomsTotal | 5 |
| Appliances | Water Heater, Microwave, Range, Stove, Washer, Window Coverings, Refrigerator |
| ArchitecturalStyle | Bungalow |
| BasementDevelopment | Finished |
| BasementFeatures | Separate Entrance |
| BasementType | N/a, N/a (finished) |
| ConstructionStyleAttachment | Semi-detached |
| CoolingType | None |
| ExteriorFinish | Brick |
| FlooringType | Hardwood, Laminate, Ceramic, Vinyl |
| FoundationType | Block |
| HeatingFuel | Natural Gas |
| HeatingType | Forced Air |
| StoriesTotal | 1 |
| SizeInterior | 700 - 1100 Sqft |
| Type | House |
| UtilityWater | Municipal Water |
Parking
| No Garage |
Land
| Acreage | No |
| Sewer | Sanitary Sewer |
| SizeDepth | 100 Ft |
| SizeFrontage | 30 Ft |
| SizeIrregular | 30 X 100 Ft |
| SizeTotalText | 30 X 100 Ft |
Rooms
| Level | Type | Length | Width | Dimensions |
|---|---|---|---|---|
| Basement | Bedroom | 3.43 m | 2.57 m | 3.43 m x 2.57 m |
| Basement | Living Room | 6.83 m | 3.56 m | 6.83 m x 3.56 m |
| Basement | Dining Room | 6.83 m | 3.56 m | 6.83 m x 3.56 m |
| Basement | Kitchen | 2.59 m | 2.82 m | 2.59 m x 2.82 m |
| Basement | Bedroom | 3.23 m | 3.63 m | 3.23 m x 3.63 m |
| Main Level | Living Room | 4.62 m | 3.38 m | 4.62 m x 3.38 m |
| Main Level | Dining Room | 2.72 m | 3.38 m | 2.72 m x 3.38 m |
| Main Level | Kitchen | 3.15 m | 2.59 m | 3.15 m x 2.59 m |
| Main Level | Primary Bedroom | 4.72 m | 2.72 m | 4.72 m x 2.72 m |
| Main Level | Bedroom 2 | 2.92 m | 3.17 m | 2.92 m x 3.17 m |
| Main Level | Bedroom 3 | 2.82 m | 2.64 m | 2.82 m x 2.64 m |
Peter Kiriazopoulos
Salesperson
1739 Bayview Ave.
Toronto, Ontario M4G 3C1
Maria Caputo
Salesperson
1739 Bayview Ave.
Toronto, Ontario M4G 3C1

