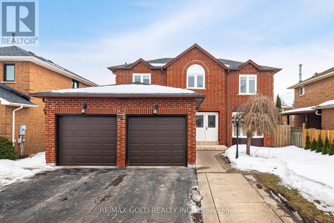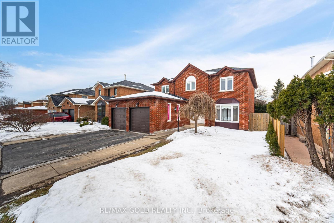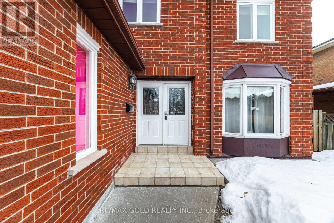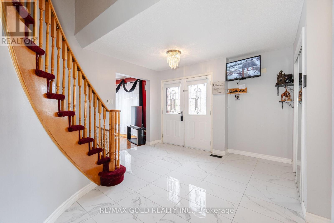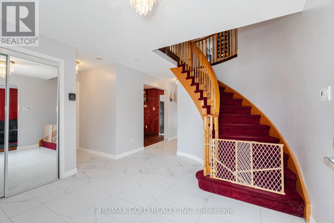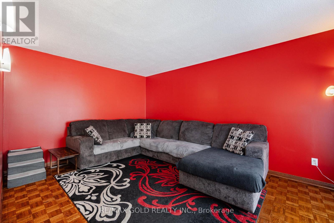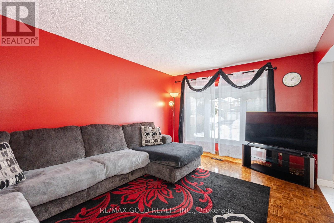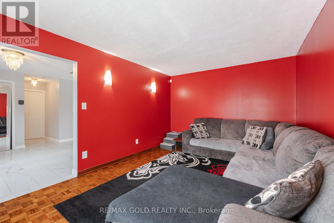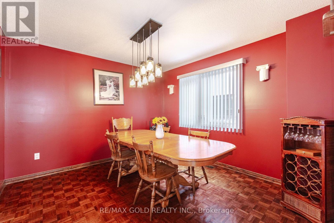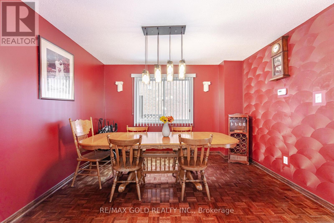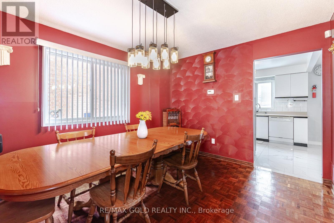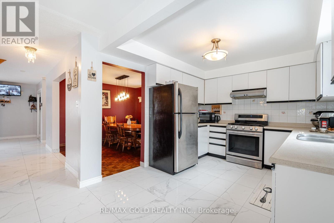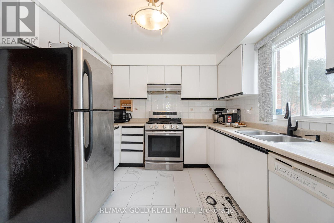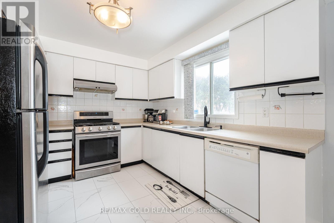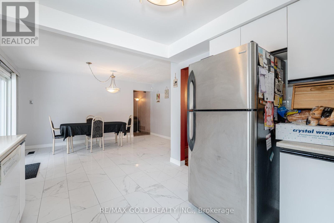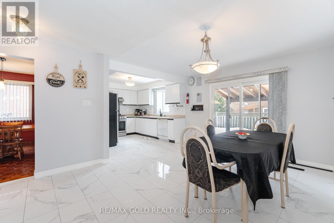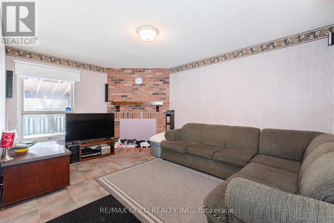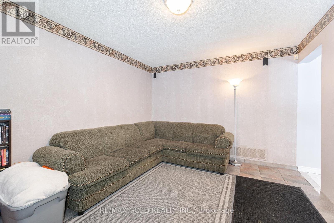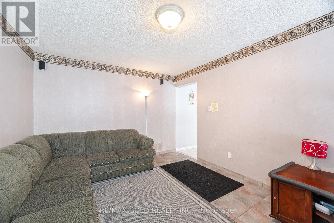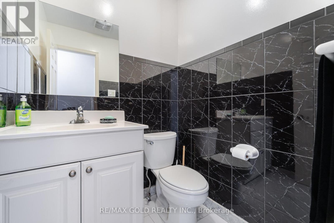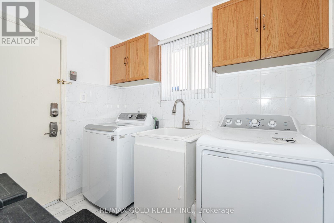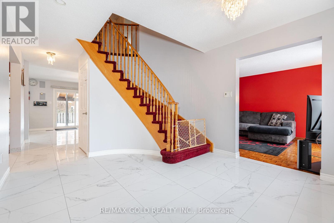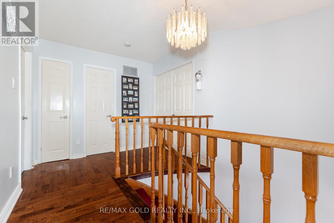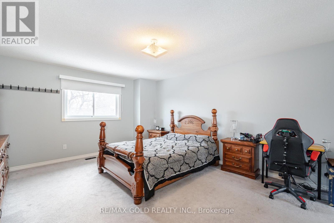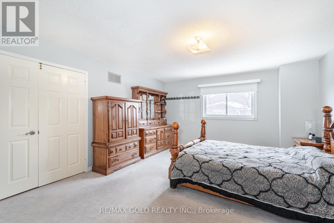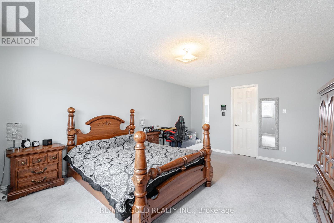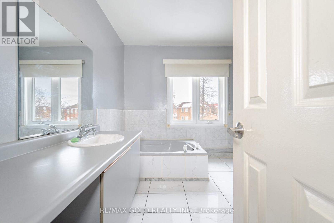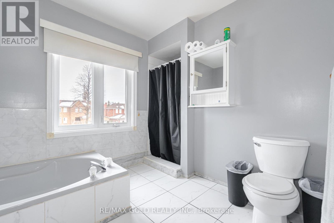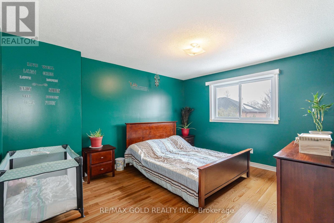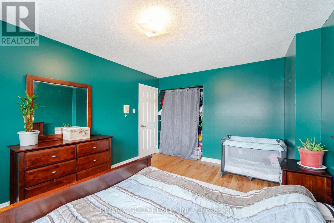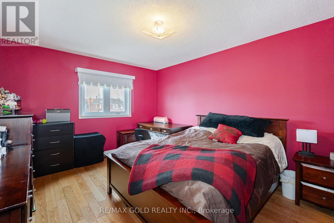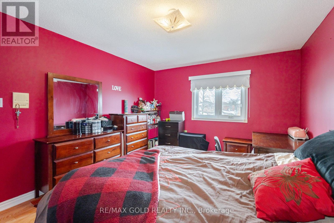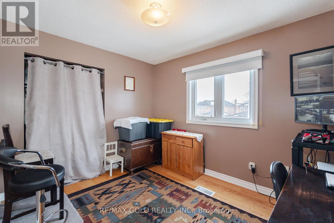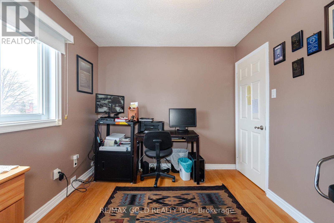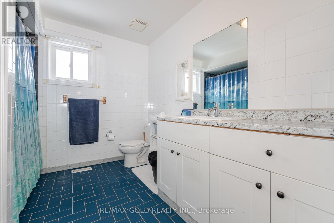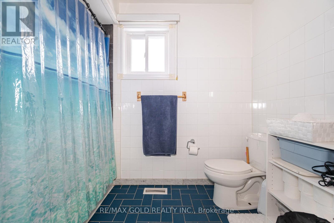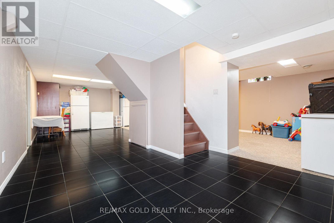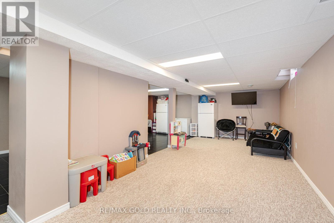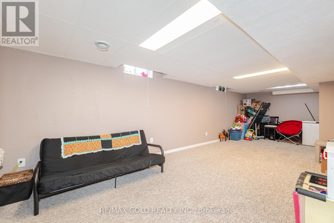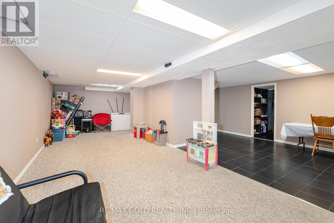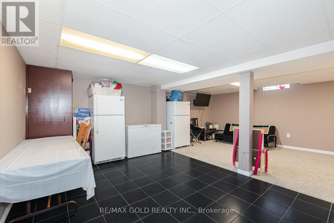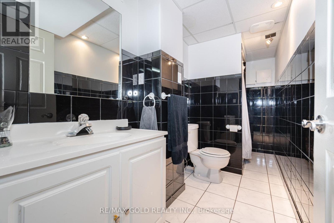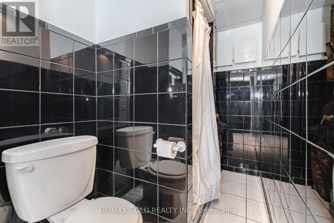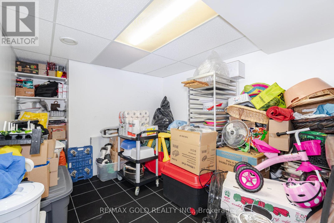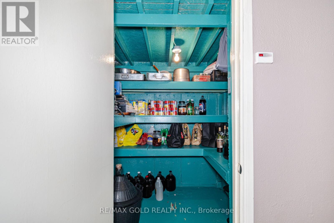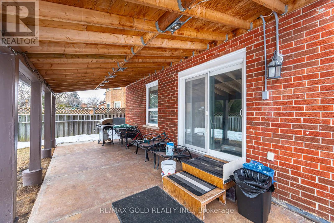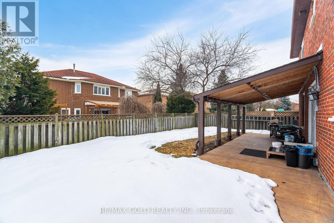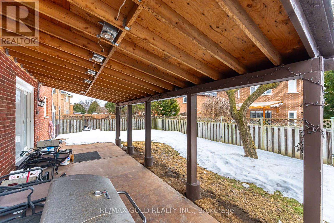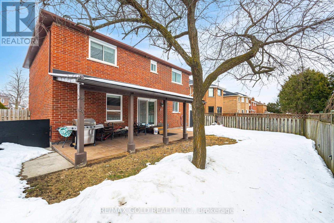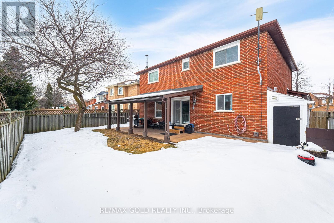29 Brydon Crescent Brampton, Ontario L6X 3K2
$1,099,900
This stunning detached 4-bedroom, 4-bathroom home in Brampton offers spacious living with modern finishes. The open-concept layout features a gourmet kitchen, large family room, and a formal dining area perfect for entertaining. Each bedroom is generously sized, with the master suite including a walk-in closet and an ensuite bathroom. The finished basement provides additional living space, ideal for a home theater or recreation room. With a beautiful yard, this home is perfect for families seeking both comfort and style in a desirable neighbourhood. (id:60365)
Property Details
| MLS® Number | W12399270 |
| Property Type | Single Family |
| Community Name | Brampton East |
| EquipmentType | Water Heater |
| ParkingSpaceTotal | 6 |
| RentalEquipmentType | Water Heater |
Building
| BathroomTotal | 4 |
| BedroomsAboveGround | 4 |
| BedroomsTotal | 4 |
| Appliances | Dishwasher, Dryer, Stove, Washer, Window Coverings, Refrigerator |
| BasementDevelopment | Finished |
| BasementType | N/a (finished) |
| ConstructionStyleAttachment | Detached |
| CoolingType | Central Air Conditioning, Ventilation System |
| ExteriorFinish | Brick |
| FireplacePresent | Yes |
| FlooringType | Parquet, Ceramic, Carpeted, Laminate |
| FoundationType | Poured Concrete |
| HalfBathTotal | 1 |
| HeatingFuel | Natural Gas |
| HeatingType | Forced Air |
| StoriesTotal | 2 |
| SizeInterior | 2000 - 2500 Sqft |
| Type | House |
| UtilityWater | Municipal Water |
Parking
| Attached Garage | |
| Garage |
Land
| Acreage | No |
| Sewer | Sanitary Sewer |
| SizeDepth | 101 Ft ,3 In |
| SizeFrontage | 49 Ft ,3 In |
| SizeIrregular | 49.3 X 101.3 Ft |
| SizeTotalText | 49.3 X 101.3 Ft |
Rooms
| Level | Type | Length | Width | Dimensions |
|---|---|---|---|---|
| Second Level | Primary Bedroom | 13.09 m | 16.99 m | 13.09 m x 16.99 m |
| Second Level | Bedroom 2 | 11.29 m | 13.09 m | 11.29 m x 13.09 m |
| Second Level | Bedroom 3 | 11.32 m | 14.04 m | 11.32 m x 14.04 m |
| Second Level | Bedroom 4 | 8.1 m | 11.52 m | 8.1 m x 11.52 m |
| Main Level | Living Room | 10.99 m | 15.58 m | 10.99 m x 15.58 m |
| Main Level | Family Room | 10.99 m | 14.99 m | 10.99 m x 14.99 m |
| Main Level | Kitchen | 10.89 m | 10.1 m | 10.89 m x 10.1 m |
| Main Level | Dining Room | 11.09 m | 11.91 m | 11.09 m x 11.91 m |
https://www.realtor.ca/real-estate/28853678/29-brydon-crescent-brampton-brampton-east-brampton-east
Paul Mundhan
Broker
2720 North Park Drive #201
Brampton, Ontario L6S 0E9
Jassi Murba
Broker
2720 North Park Drive #201
Brampton, Ontario L6S 0E9

