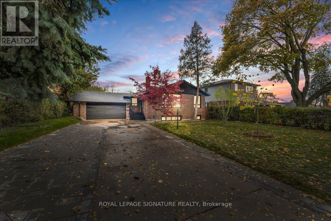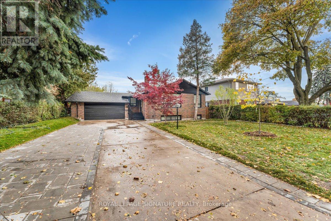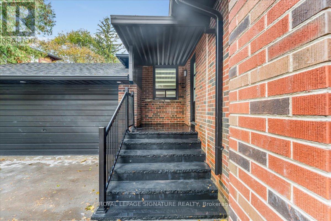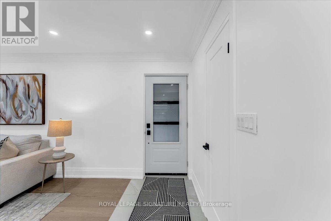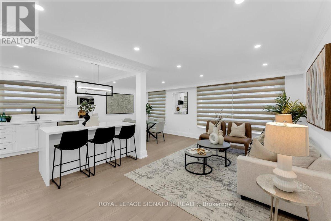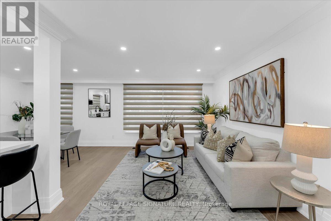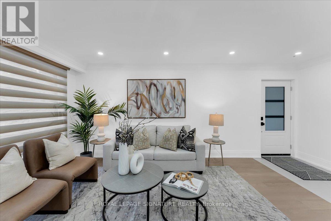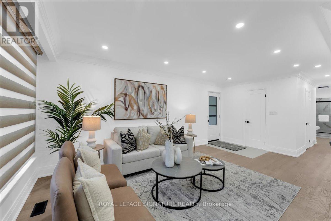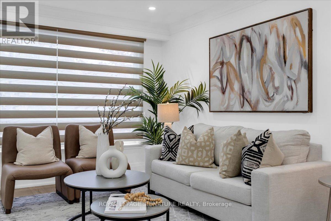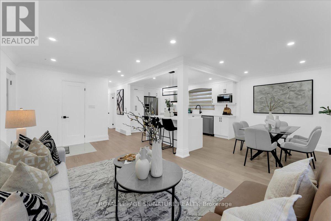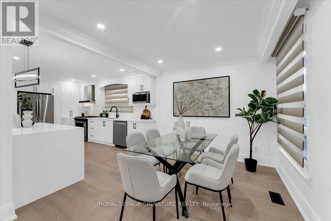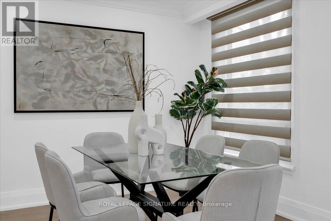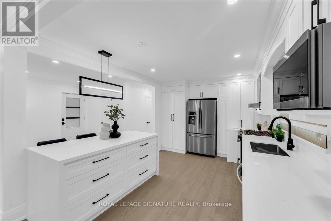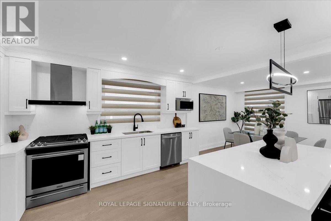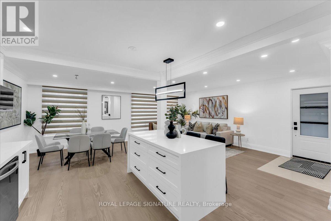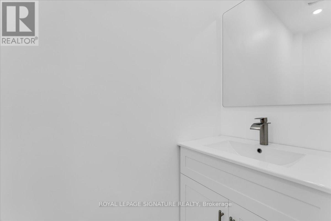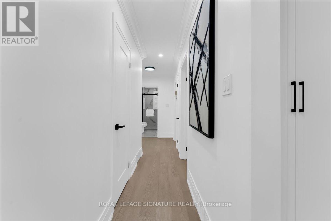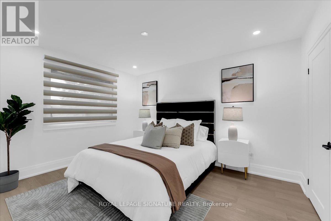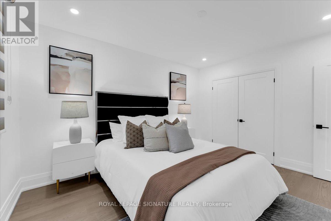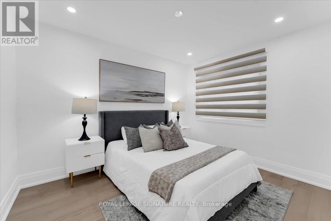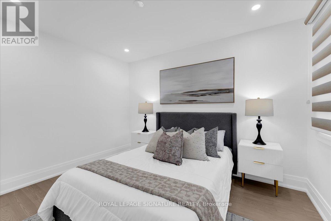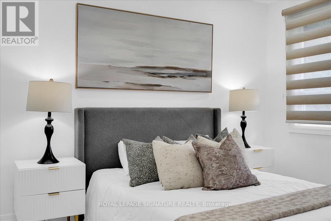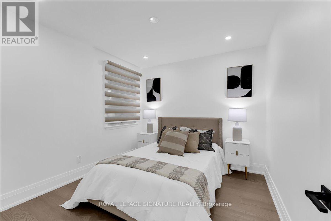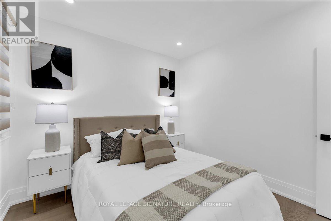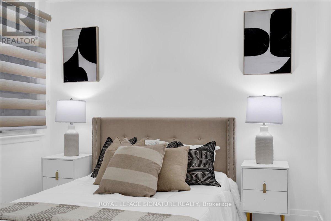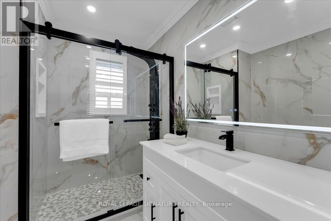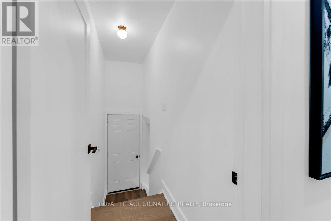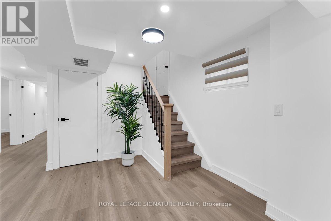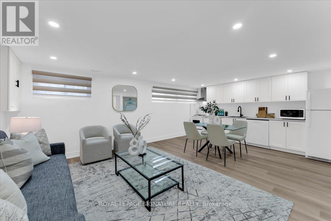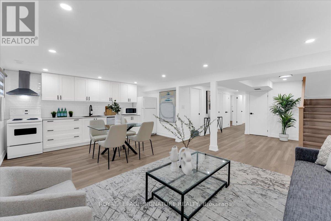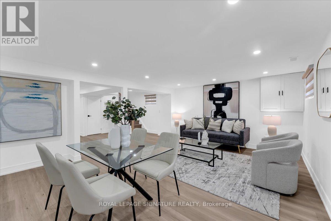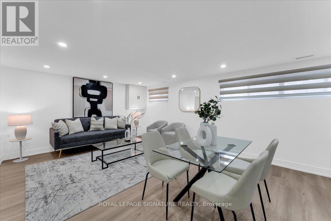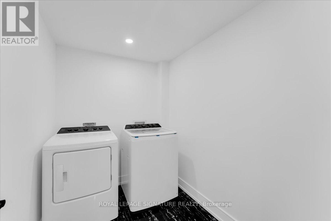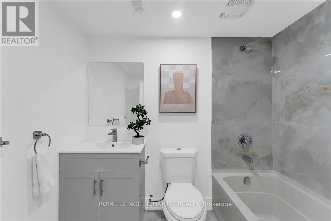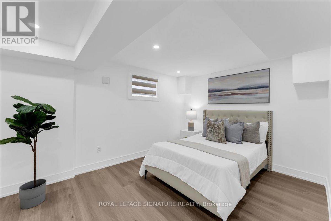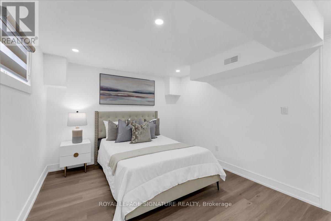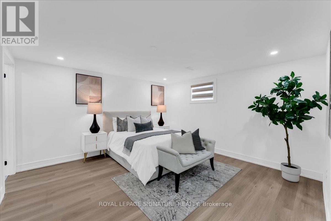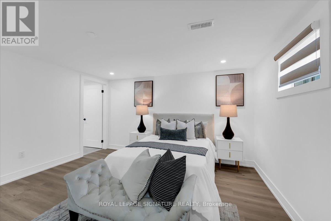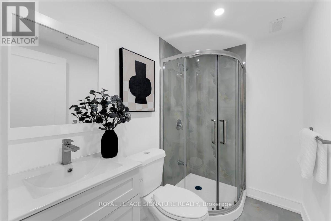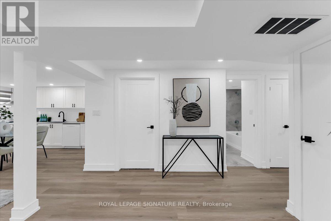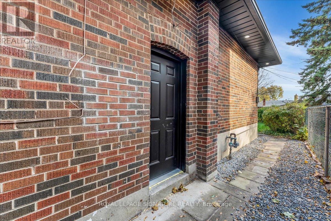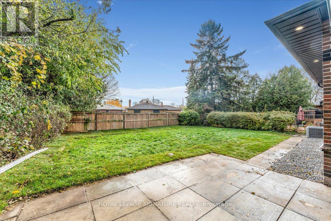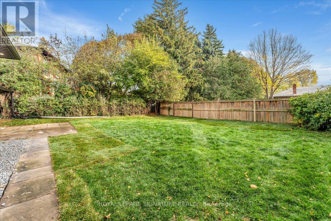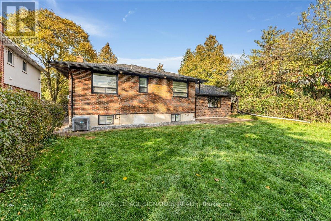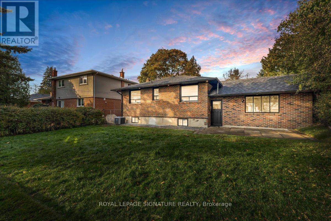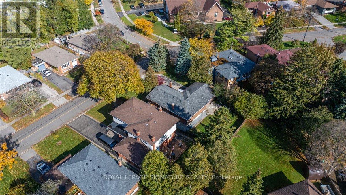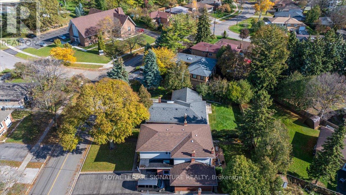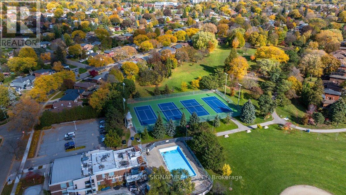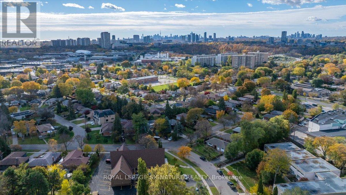29 Broadlands Boulevard Toronto, Ontario M3A 1J1
$1,088,000
Check Out This Stunning & Fully Upgraded Detached Bungalow, Situated In The Highly Desirable Parkwoods-Donalda Community In North York! This Gorgeous Sun-Filled Home Boasts Close To 2,400 Sqft Of Total Living Space & Sits On A Premium Rare 72.15 Ft Lot W/Double Car Garage, Over-Sized Long Driveway W/No Sidewalk, Complete Finished Basement Apartment W/Separate Entrance. Tastefully Renovated, Top To Bottom With Luxurious Modern Finishings! An Absolute Turnkey Charming Property Featuring 3+2 Bdrms, 2 Kitchens & 4 Baths! On Main Floor: 3 Bright Bdrms W/Own Closets, A Huge Combined Living/Dining Rms W/Large Windows & Lots Of Sun Lights, Chef's Gourmet Open-Concept Trendy Kitchen W/Soft Closing Cabinet Doors, Stainless Steel Appliances, Huge Island, Quartz Counter Tops W/Matching Quartz Backsplash. 4 Pc Full Bath & 2 Pc Powder Room W/Ceramic Tiles. Own Washer & Dryer. Hardwood Flrs, Pot Lights, Smooth Ceilings & Zebra Blinds Thru Out. On Lower Floor: A Delightful Basement Apartment W/Own Separate Entrance, Massive Living Rm, Open Concept Kitchen W/Quartz Counter Tops, 2 Spacious Bdrms W/Windows, 2 Full Bathrooms W/Ceramic Tiles & A Separate Laundry Rm. Vinyl Flrs, Smooth Ceilings & Zebra Blinds Thru-Out. Beautiful & Private Fully Fenced Backyard. 2 Car Garage, 5 Car Driveway & Much More!!! Incredible Location! Close To All Amenities, Schools, Shops, Restaurants, Malls, Parks, Public Transit, 401, 404 & DVP! ***(GREAT POTENTIAL RENTAL INCOME!!!)*** (id:60365)
Property Details
| MLS® Number | C12518732 |
| Property Type | Single Family |
| Community Name | Parkwoods-Donalda |
| AmenitiesNearBy | Park, Place Of Worship, Public Transit, Schools |
| CommunityFeatures | Community Centre |
| Features | Irregular Lot Size, Carpet Free, In-law Suite |
| ParkingSpaceTotal | 7 |
Building
| BathroomTotal | 4 |
| BedroomsAboveGround | 3 |
| BedroomsBelowGround | 2 |
| BedroomsTotal | 5 |
| Age | 51 To 99 Years |
| Appliances | Garage Door Opener Remote(s), Blinds, Dishwasher, Humidifier, Oven, Hood Fan, Stove, Refrigerator |
| ArchitecturalStyle | Bungalow |
| BasementDevelopment | Finished |
| BasementFeatures | Separate Entrance |
| BasementType | N/a, N/a (finished) |
| ConstructionStyleAttachment | Detached |
| CoolingType | Central Air Conditioning |
| ExteriorFinish | Brick |
| FlooringType | Hardwood, Vinyl, Ceramic |
| FoundationType | Unknown |
| HalfBathTotal | 1 |
| HeatingFuel | Natural Gas |
| HeatingType | Forced Air |
| StoriesTotal | 1 |
| SizeInterior | 1100 - 1500 Sqft |
| Type | House |
| UtilityWater | Municipal Water |
Parking
| Attached Garage | |
| Garage |
Land
| Acreage | No |
| FenceType | Fenced Yard |
| LandAmenities | Park, Place Of Worship, Public Transit, Schools |
| Sewer | Sanitary Sewer |
| SizeDepth | 111 Ft ,10 In |
| SizeFrontage | 72 Ft ,2 In |
| SizeIrregular | 72.2 X 111.9 Ft ; 46.01 X 110.26 |
| SizeTotalText | 72.2 X 111.9 Ft ; 46.01 X 110.26 |
Rooms
| Level | Type | Length | Width | Dimensions |
|---|---|---|---|---|
| Basement | Dining Room | 7.53 m | 3.69 m | 7.53 m x 3.69 m |
| Basement | Kitchen | 4.3 m | 2.16 m | 4.3 m x 2.16 m |
| Basement | Bedroom | 4.12 m | 4.08 m | 4.12 m x 4.08 m |
| Basement | Bedroom | 3.99 m | 3.08 m | 3.99 m x 3.08 m |
| Basement | Laundry Room | 2.44 m | 1.55 m | 2.44 m x 1.55 m |
| Basement | Bathroom | 2.16 m | 2.16 m | 2.16 m x 2.16 m |
| Basement | Bathroom | 2.29 m | 1.25 m | 2.29 m x 1.25 m |
| Basement | Living Room | 7.53 m | 3.69 m | 7.53 m x 3.69 m |
| Main Level | Living Room | 5.88 m | 3.08 m | 5.88 m x 3.08 m |
| Main Level | Dining Room | 3.08 m | 2.96 m | 3.08 m x 2.96 m |
| Main Level | Kitchen | 4.63 m | 4.08 m | 4.63 m x 4.08 m |
| Main Level | Primary Bedroom | 3.99 m | 3.29 m | 3.99 m x 3.29 m |
| Main Level | Bedroom 2 | 3.63 m | 3.14 m | 3.63 m x 3.14 m |
| Main Level | Bedroom 3 | 3.17 m | 2.99 m | 3.17 m x 2.99 m |
| Main Level | Laundry Room | Measurements not available | ||
| Main Level | Bathroom | 2.5 m | 1.95 m | 2.5 m x 1.95 m |
| Main Level | Bathroom | 2.26 m | 0.82 m | 2.26 m x 0.82 m |
Mike Mansour
Salesperson
8 Sampson Mews Suite 201 The Shops At Don Mills
Toronto, Ontario M3C 0H5

