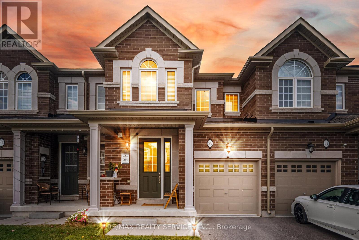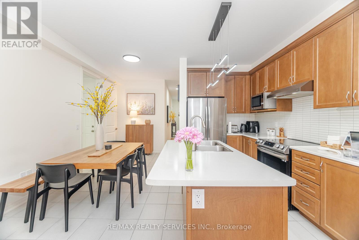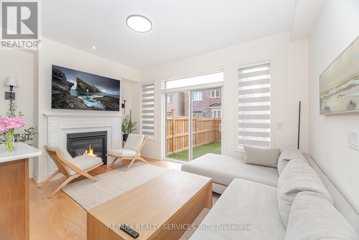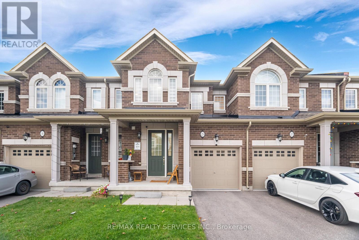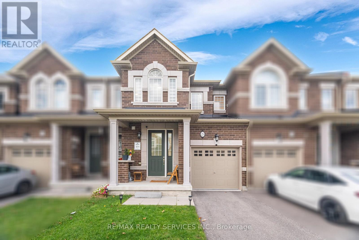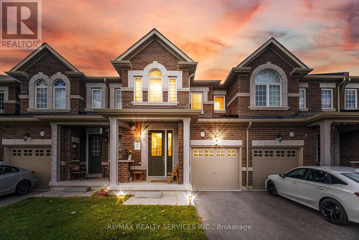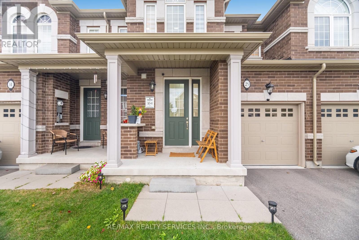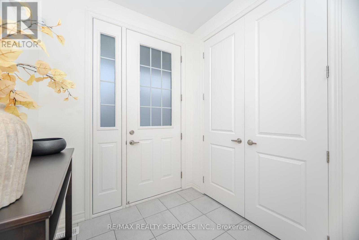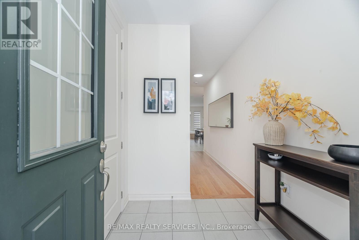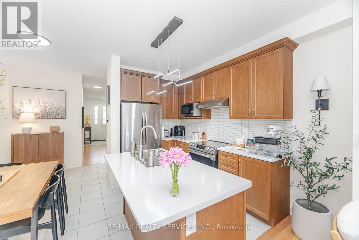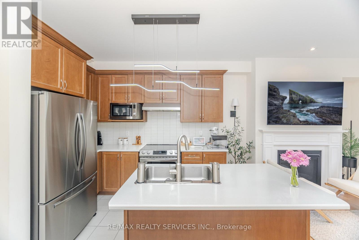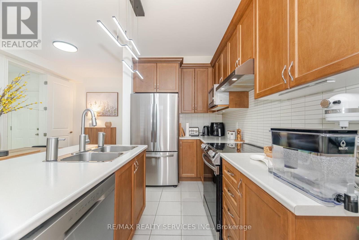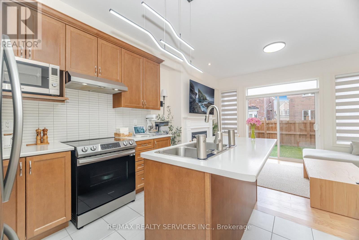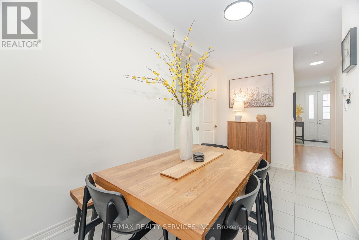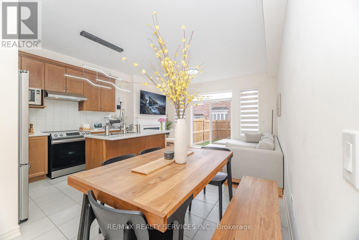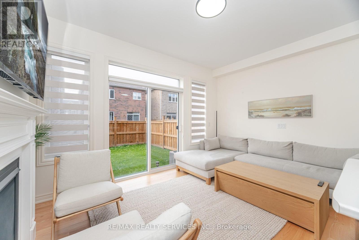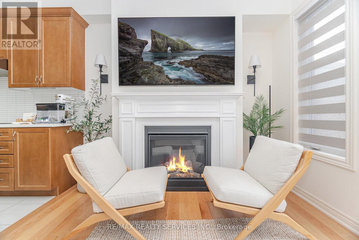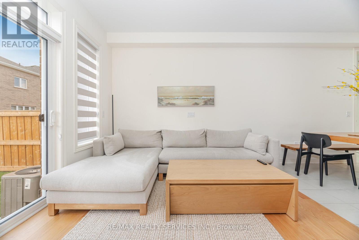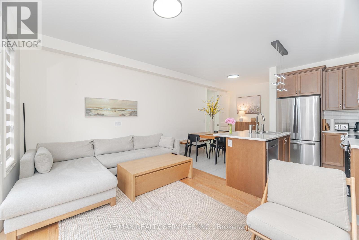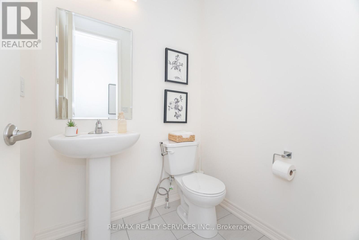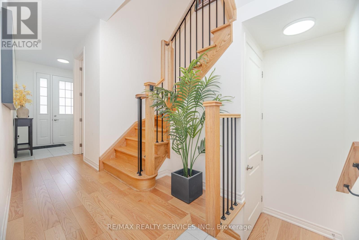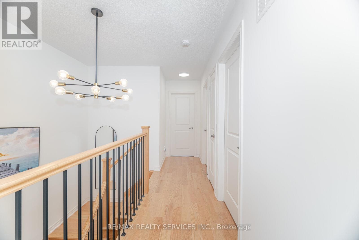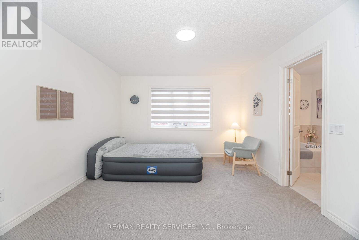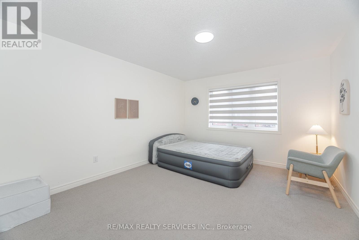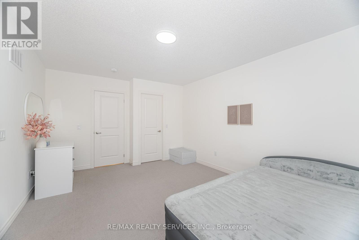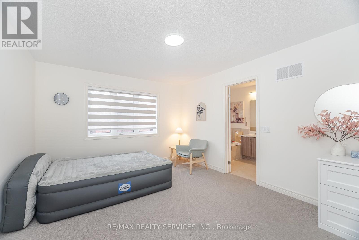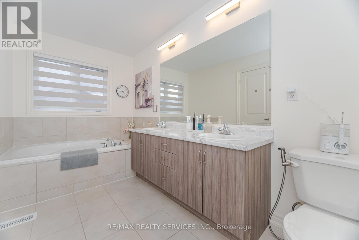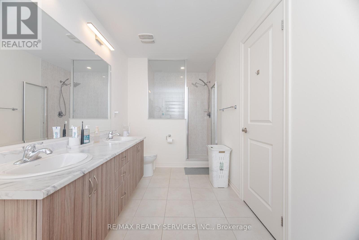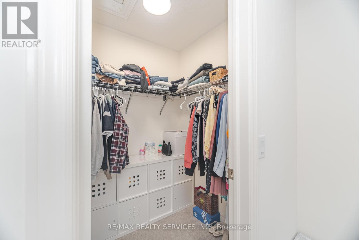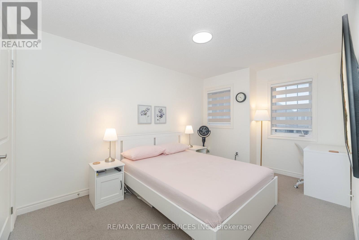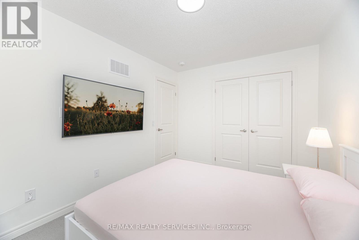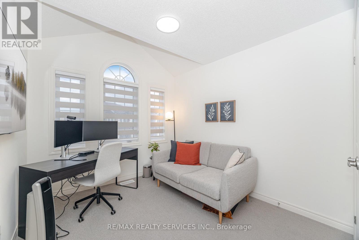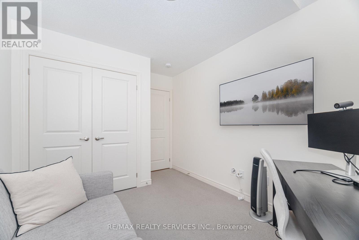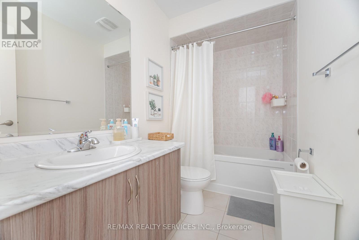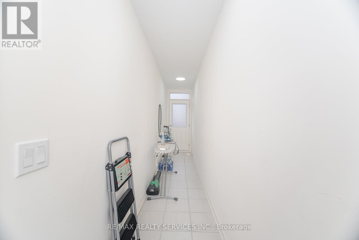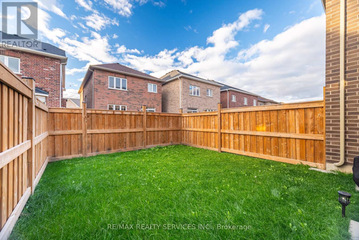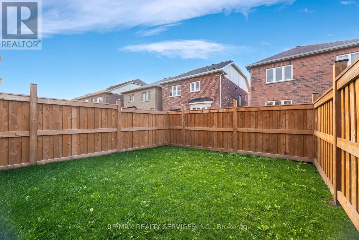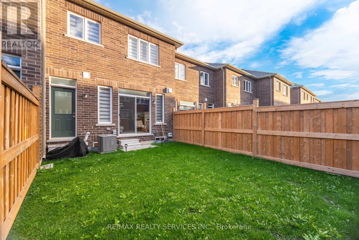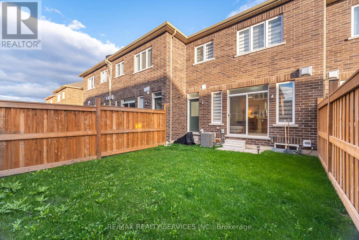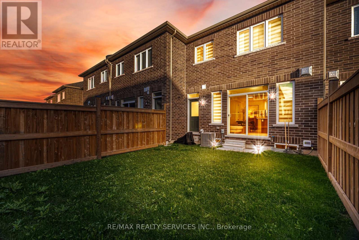29 Benhurst Crescent Brampton, Ontario L7A 5A2
3 Bedroom
3 Bathroom
1500 - 2000 sqft
Fireplace
Forced Air
$799,900
!!! Absolutely Gorgeous Freehold Town House!!! * Brand New Never Lived * Aprx 1540 Sq Ft As Per Builders Floor Plan-Built By *Luxury Builder Rosehaven * (Mississauga & Mayfield Area ) Comes With Lots Of Upgrade. Open Concept Layout In Main Floor, Full Family Size Kitchen With Stainless-Steel Appliances. (Hardwood Floor In Main Level & Hallway, Hardwood Staircase With Iron Spindles. 3 Good Size Bedrooms Master Bedroom Comes With 4 Pc Ensuite And Walk/In Closet. Walking Distance To Park And Schools. (id:60365)
Property Details
| MLS® Number | W12473215 |
| Property Type | Single Family |
| Community Name | Northwest Brampton |
| EquipmentType | Water Heater |
| ParkingSpaceTotal | 3 |
| RentalEquipmentType | Water Heater |
Building
| BathroomTotal | 3 |
| BedroomsAboveGround | 3 |
| BedroomsTotal | 3 |
| Age | 0 To 5 Years |
| Appliances | Dishwasher, Dryer, Stove, Washer, Refrigerator |
| BasementDevelopment | Unfinished |
| BasementType | N/a (unfinished) |
| ConstructionStyleAttachment | Attached |
| ExteriorFinish | Brick |
| FireplacePresent | Yes |
| FlooringType | Hardwood, Ceramic, Carpeted |
| FoundationType | Poured Concrete |
| HalfBathTotal | 1 |
| HeatingFuel | Natural Gas |
| HeatingType | Forced Air |
| StoriesTotal | 2 |
| SizeInterior | 1500 - 2000 Sqft |
| Type | Row / Townhouse |
| UtilityWater | Municipal Water |
Parking
| Garage |
Land
| Acreage | No |
| Sewer | Sanitary Sewer |
| SizeDepth | 84 Ft ,8 In |
| SizeFrontage | 20 Ft |
| SizeIrregular | 20 X 84.7 Ft |
| SizeTotalText | 20 X 84.7 Ft |
Rooms
| Level | Type | Length | Width | Dimensions |
|---|---|---|---|---|
| Second Level | Primary Bedroom | Measurements not available | ||
| Second Level | Bedroom 2 | Measurements not available | ||
| Second Level | Bedroom 3 | Measurements not available | ||
| Basement | Laundry Room | Measurements not available | ||
| Ground Level | Living Room | Measurements not available | ||
| Ground Level | Kitchen | Measurements not available | ||
| Ground Level | Eating Area | Measurements not available |
Ranjit Nijjar
Broker
RE/MAX Realty Services Inc.
295 Queen Street East
Brampton, Ontario L6W 3R1
295 Queen Street East
Brampton, Ontario L6W 3R1
Sony Singh
Salesperson
RE/MAX Realty Services Inc.
295 Queen Street East
Brampton, Ontario L6W 3R1
295 Queen Street East
Brampton, Ontario L6W 3R1

