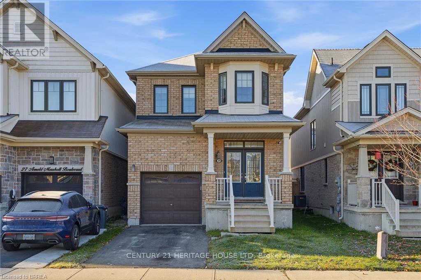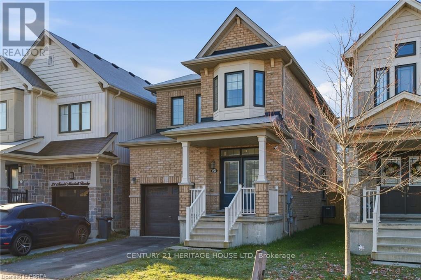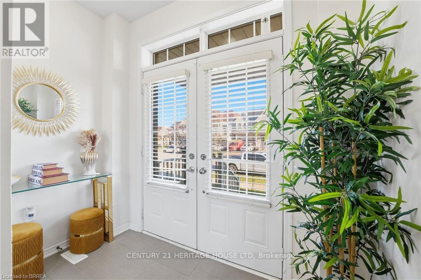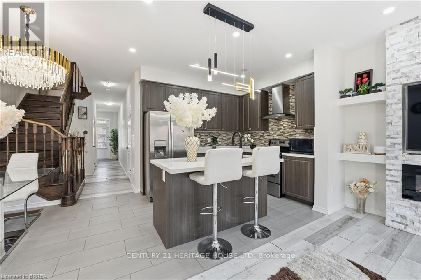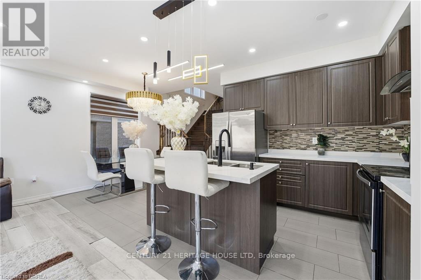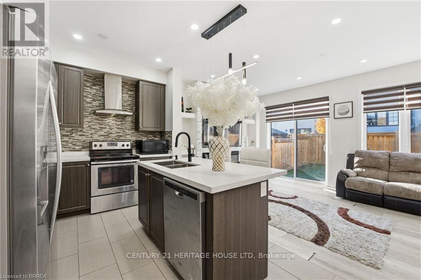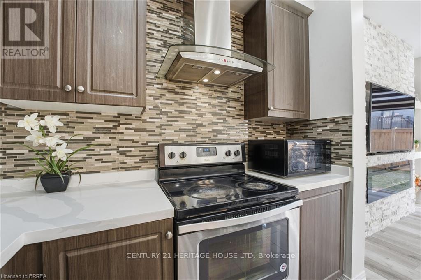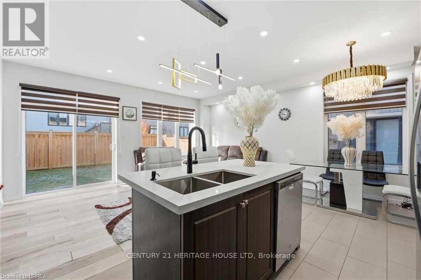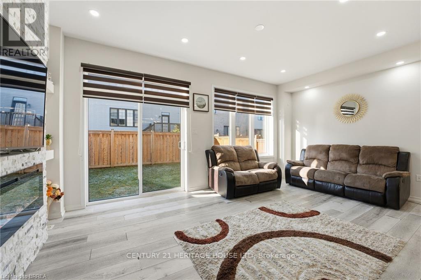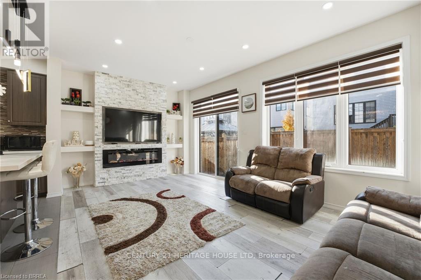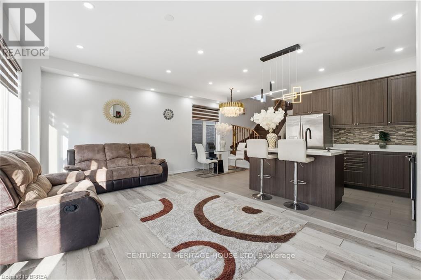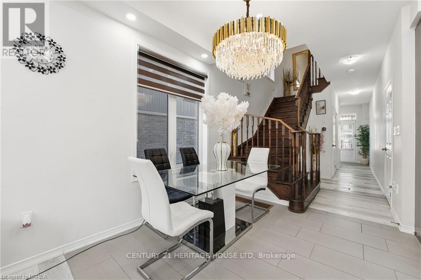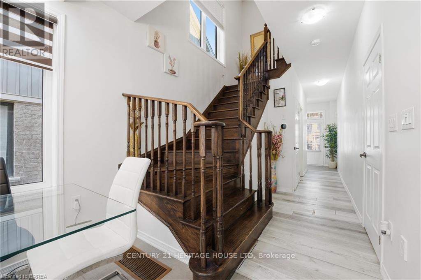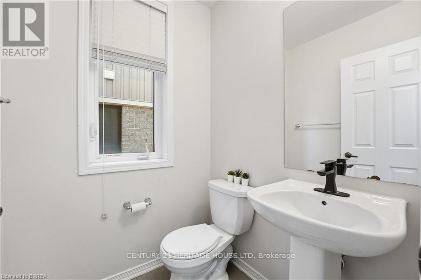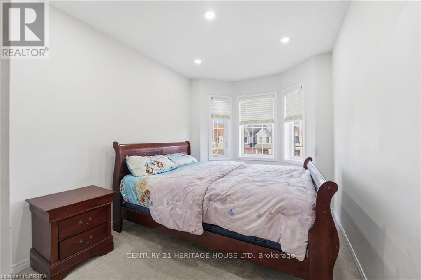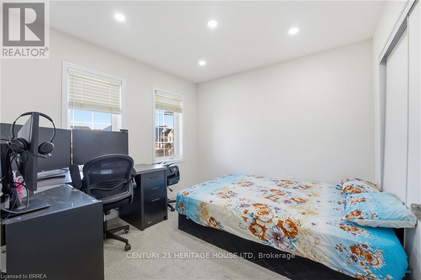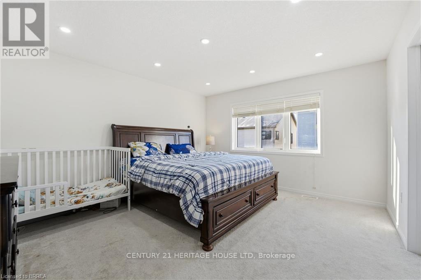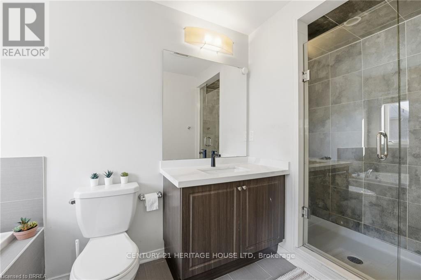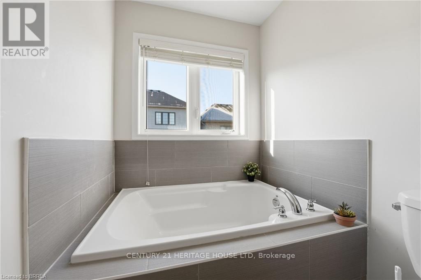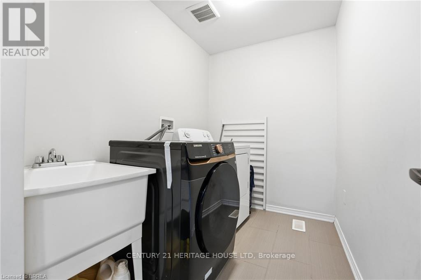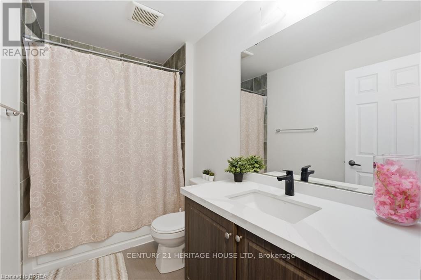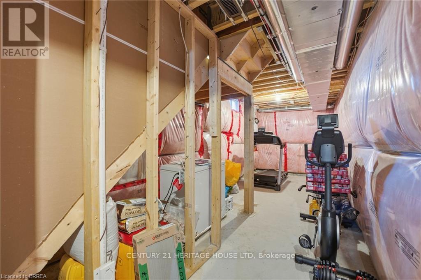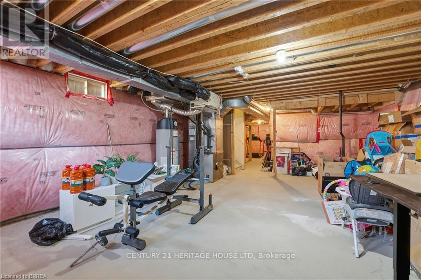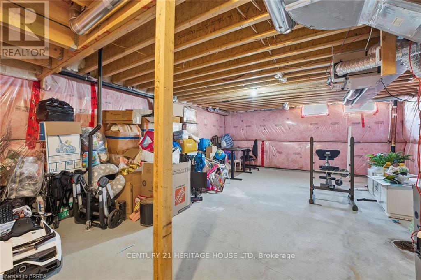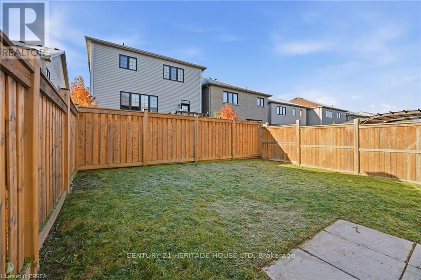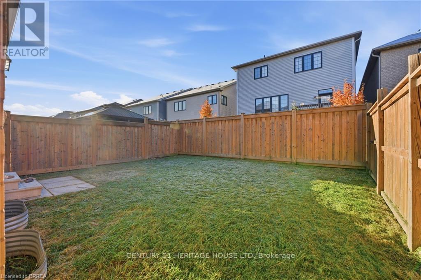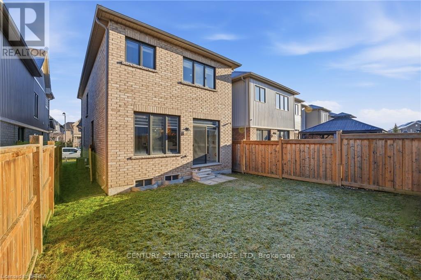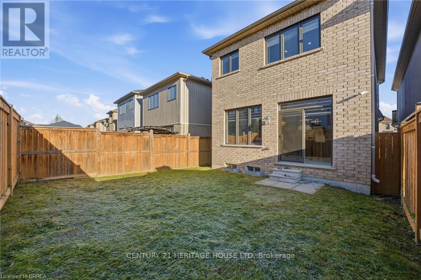29 Arnold Marshall Boulevard Haldimand, Ontario N3W 0B2
$719,999
Welcome to 29 Arnold Marshall, a beautifully maintained all-brick 2-storey home featuring 3 generously sized bedrooms and 2.5 bathrooms, an updated kitchen with quartz countertops, sleek cabinetry, and pot lights throughout. The living area offers a stunning TV fireplace set against a rock feature wall, perfect for relaxing or entertaining. Upstairs, the primary bedroom includes a walk-in closet and private ensuite, with laundry conveniently located on the second floor. The remaining bedrooms are well-sized, providing comfort for family or guests. The unfinished basement is ready for your personal touch, offering potential for additional living space, and the fenced backyard is ideal for pets, kids, and outdoor enjoyment. (id:60365)
Property Details
| MLS® Number | X12574450 |
| Property Type | Single Family |
| Community Name | Haldimand |
| AmenitiesNearBy | Golf Nearby, Marina, Park, Place Of Worship |
| CommunityFeatures | Community Centre |
| ParkingSpaceTotal | 2 |
Building
| BathroomTotal | 3 |
| BedroomsAboveGround | 3 |
| BedroomsTotal | 3 |
| Appliances | Water Heater, Dishwasher, Dryer, Stove, Washer, Refrigerator |
| BasementDevelopment | Unfinished |
| BasementType | Full (unfinished) |
| ConstructionStyleAttachment | Detached |
| CoolingType | Central Air Conditioning |
| ExteriorFinish | Brick |
| FireplacePresent | Yes |
| FireplaceTotal | 1 |
| FoundationType | Concrete |
| HalfBathTotal | 1 |
| HeatingFuel | Natural Gas |
| HeatingType | Forced Air |
| StoriesTotal | 2 |
| SizeInterior | 1500 - 2000 Sqft |
| Type | House |
| UtilityWater | Municipal Water |
Parking
| Attached Garage | |
| Garage |
Land
| Acreage | No |
| LandAmenities | Golf Nearby, Marina, Park, Place Of Worship |
| Sewer | Sanitary Sewer |
| SizeDepth | 92 Ft |
| SizeFrontage | 8 Ft ,1 In |
| SizeIrregular | 8.1 X 92 Ft |
| SizeTotalText | 8.1 X 92 Ft |
Rooms
| Level | Type | Length | Width | Dimensions |
|---|---|---|---|---|
| Second Level | Bedroom | 2.54 m | 4.27 m | 2.54 m x 4.27 m |
| Second Level | Bedroom | 2.97 m | 2.97 m | 2.97 m x 2.97 m |
| Second Level | Bedroom | 5.03 m | 3.86 m | 5.03 m x 3.86 m |
| Second Level | Laundry Room | 2.77 m | 1.73 m | 2.77 m x 1.73 m |
| Second Level | Bathroom | 2.77 m | 1.57 m | 2.77 m x 1.57 m |
| Basement | Other | 7.52 m | 5.61 m | 7.52 m x 5.61 m |
| Basement | Other | 6.45 m | 2.29 m | 6.45 m x 2.29 m |
| Main Level | Bathroom | 1.42 m | 1.45 m | 1.42 m x 1.45 m |
| Main Level | Kitchen | 6.02 m | 5.66 m | 6.02 m x 5.66 m |
| Main Level | Bathroom | 1.63 m | 3.96 m | 1.63 m x 3.96 m |
https://www.realtor.ca/real-estate/29134746/29-arnold-marshall-boulevard-haldimand-haldimand
Michael Lefebvre
Salesperson
505 Park Road N Unit 216a
Brantford, Ontario N3R 7K8

