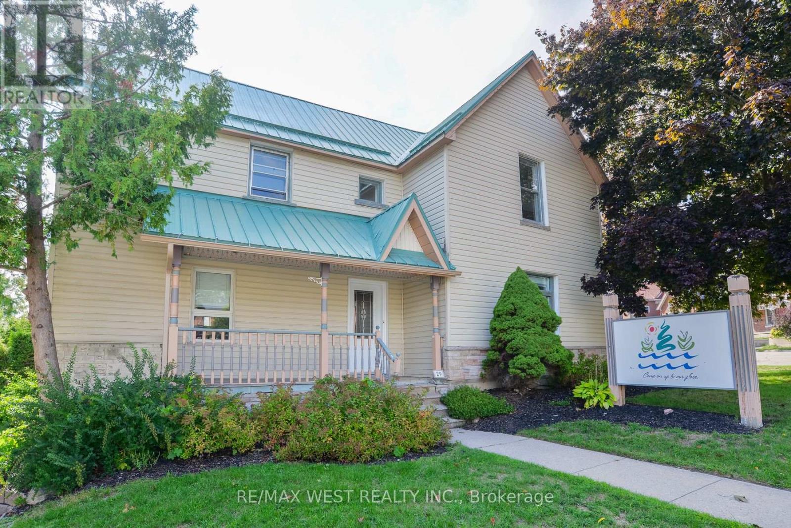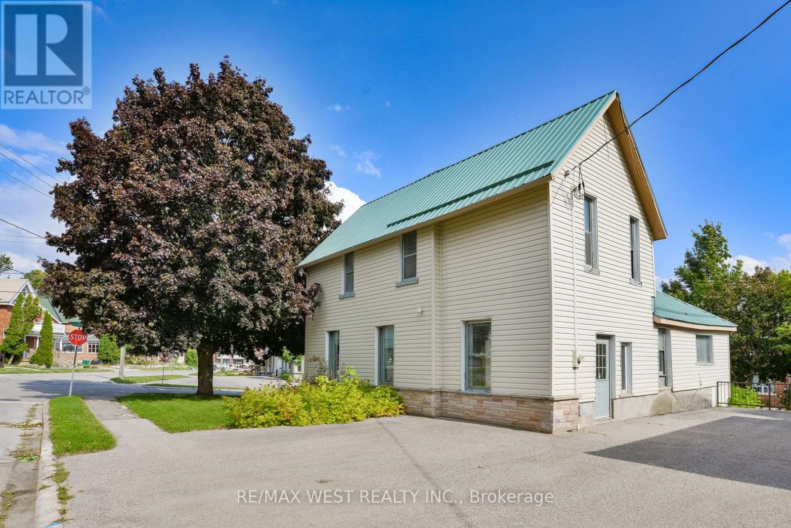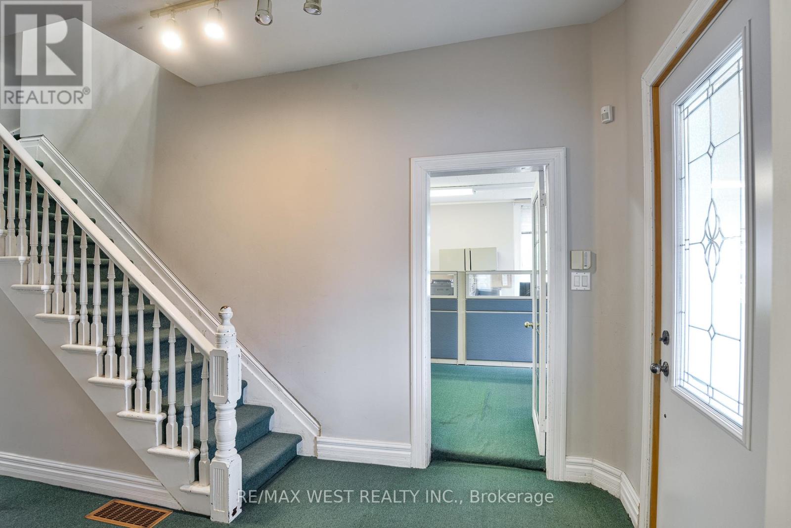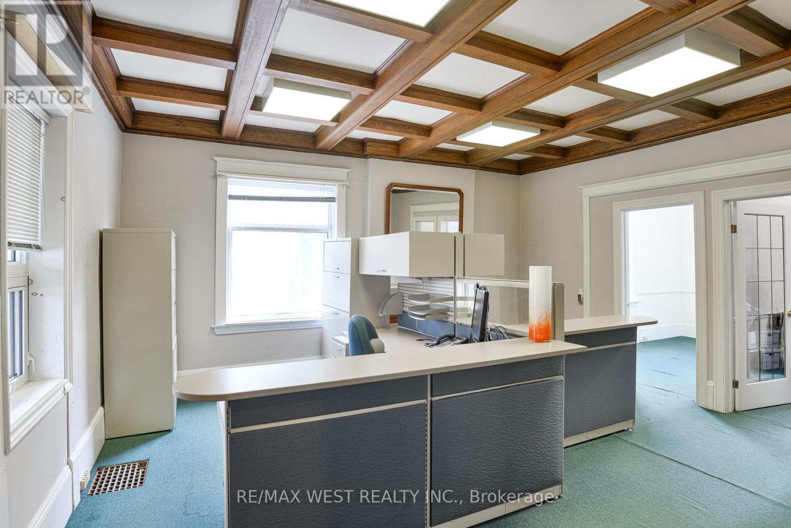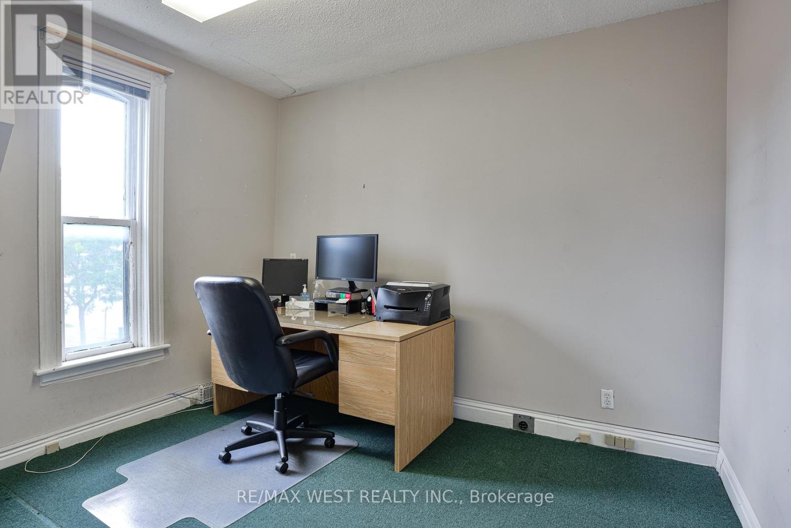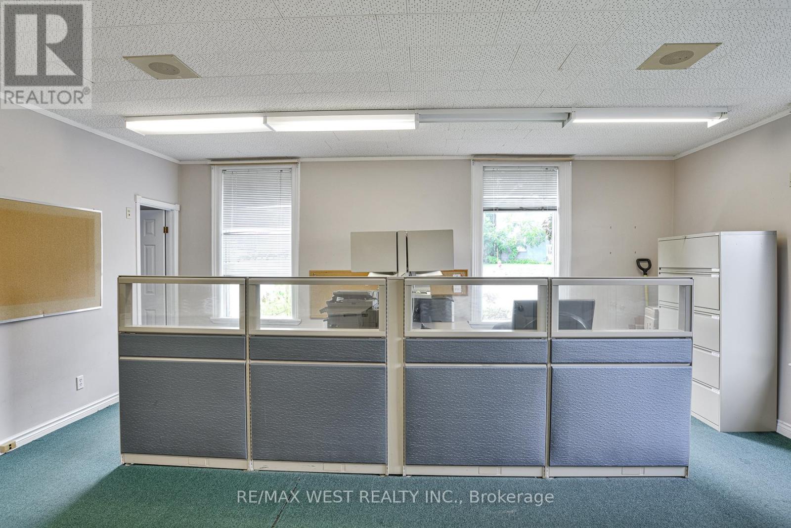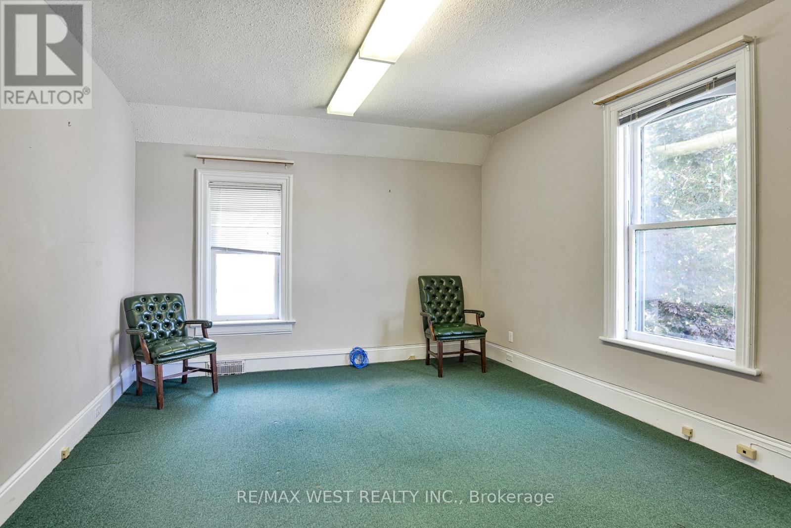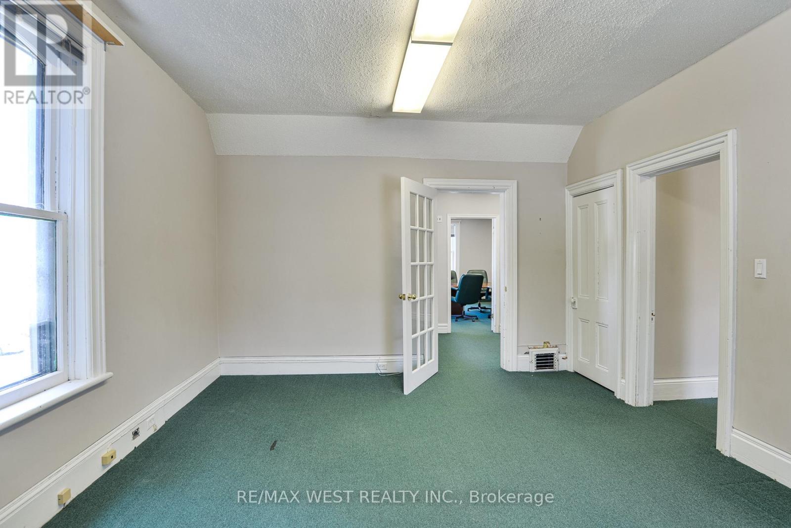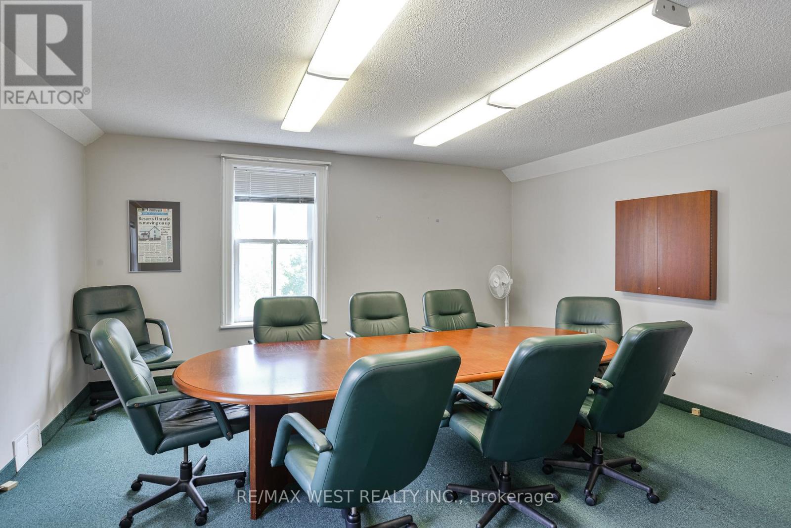6 Bedroom
2 Bathroom
2000 - 2500 sqft
Fireplace
Central Air Conditioning
Forced Air
$400,000
Unlimited Possibilities! Discover a rare commercial / residential opportunity in the heart of Orillia! Located at 29 Albert Street North, this 2,379 sq ft, two storey building is ideally zoned (HC2) for commercial, home business, professional, health-related and much much more!!! With its prime downtown location, proximity to major arteries, and structural features like a large boardroom, private offices, and low-maintenance metal roof this property is built for success. Whether you're expanding your practice, launching a new venture, or investing in Orillia's growing business scene, this property deserves your attention. On the flip side there may be potential to restore to its former residential glory or ever as a Live and work scenario! Property must be seen to be appreciated (id:60365)
Property Details
|
MLS® Number
|
S12392429 |
|
Property Type
|
Single Family |
|
Community Name
|
Orillia |
|
ParkingSpaceTotal
|
10 |
Building
|
BathroomTotal
|
2 |
|
BedroomsAboveGround
|
6 |
|
BedroomsTotal
|
6 |
|
Amenities
|
Fireplace(s) |
|
BasementDevelopment
|
Unfinished |
|
BasementType
|
N/a (unfinished) |
|
ConstructionStyleAttachment
|
Detached |
|
CoolingType
|
Central Air Conditioning |
|
ExteriorFinish
|
Vinyl Siding |
|
FireplacePresent
|
Yes |
|
FoundationType
|
Unknown |
|
HalfBathTotal
|
1 |
|
HeatingFuel
|
Natural Gas |
|
HeatingType
|
Forced Air |
|
StoriesTotal
|
2 |
|
SizeInterior
|
2000 - 2500 Sqft |
|
Type
|
House |
|
UtilityWater
|
Municipal Water |
Parking
Land
|
Acreage
|
No |
|
Sewer
|
Sanitary Sewer |
|
SizeDepth
|
72 Ft ,6 In |
|
SizeFrontage
|
95 Ft ,7 In |
|
SizeIrregular
|
95.6 X 72.5 Ft |
|
SizeTotalText
|
95.6 X 72.5 Ft |
Rooms
| Level |
Type |
Length |
Width |
Dimensions |
|
Second Level |
Bedroom 4 |
3.4 m |
2.9 m |
3.4 m x 2.9 m |
|
Second Level |
Bedroom 5 |
2.9 m |
2.8 m |
2.9 m x 2.8 m |
|
Second Level |
Primary Bedroom |
6.9 m |
5.1 m |
6.9 m x 5.1 m |
|
Second Level |
Bedroom |
5.1 m |
4.5 m |
5.1 m x 4.5 m |
|
Second Level |
Bedroom 2 |
5.1 m |
3.9 m |
5.1 m x 3.9 m |
|
Second Level |
Bedroom 3 |
4.1 m |
3.4 m |
4.1 m x 3.4 m |
|
Main Level |
Living Room |
5.2 m |
4.7 m |
5.2 m x 4.7 m |
|
Main Level |
Dining Room |
3.4 m |
2.6 m |
3.4 m x 2.6 m |
|
Main Level |
Office |
2.1 m |
2 m |
2.1 m x 2 m |
|
Main Level |
Foyer |
6.4 m |
2.1 m |
6.4 m x 2.1 m |
|
Main Level |
Kitchen |
3.4 m |
2 m |
3.4 m x 2 m |
|
Main Level |
Utility Room |
3.4 m |
1.9 m |
3.4 m x 1.9 m |
https://www.realtor.ca/real-estate/28838259/29-albert-street-n-orillia-orillia

