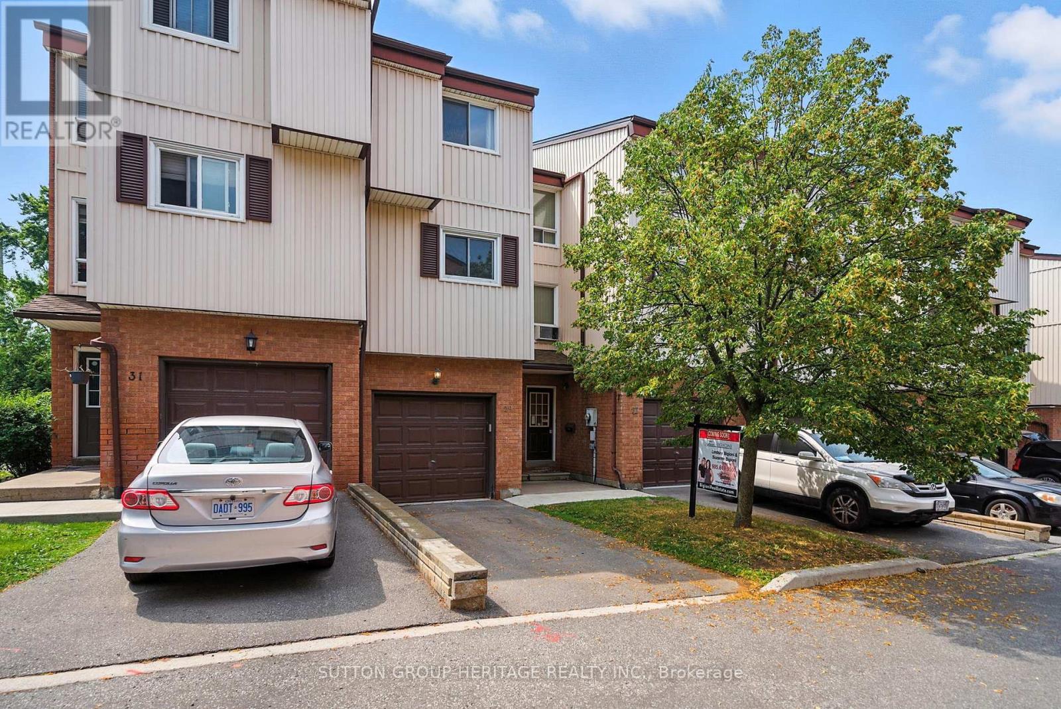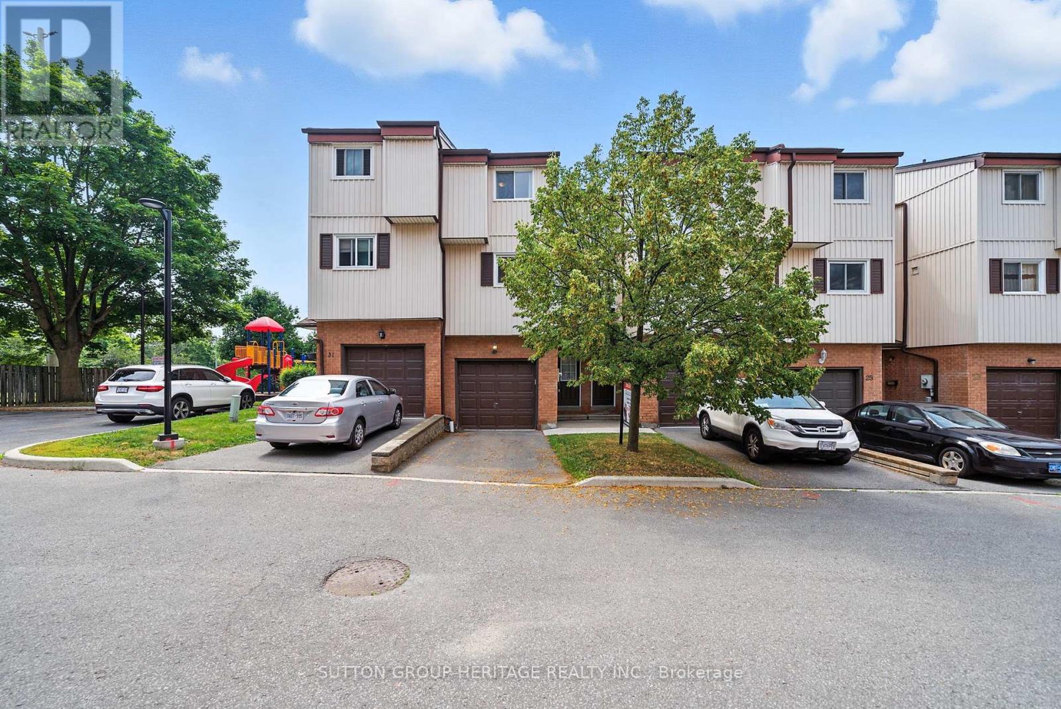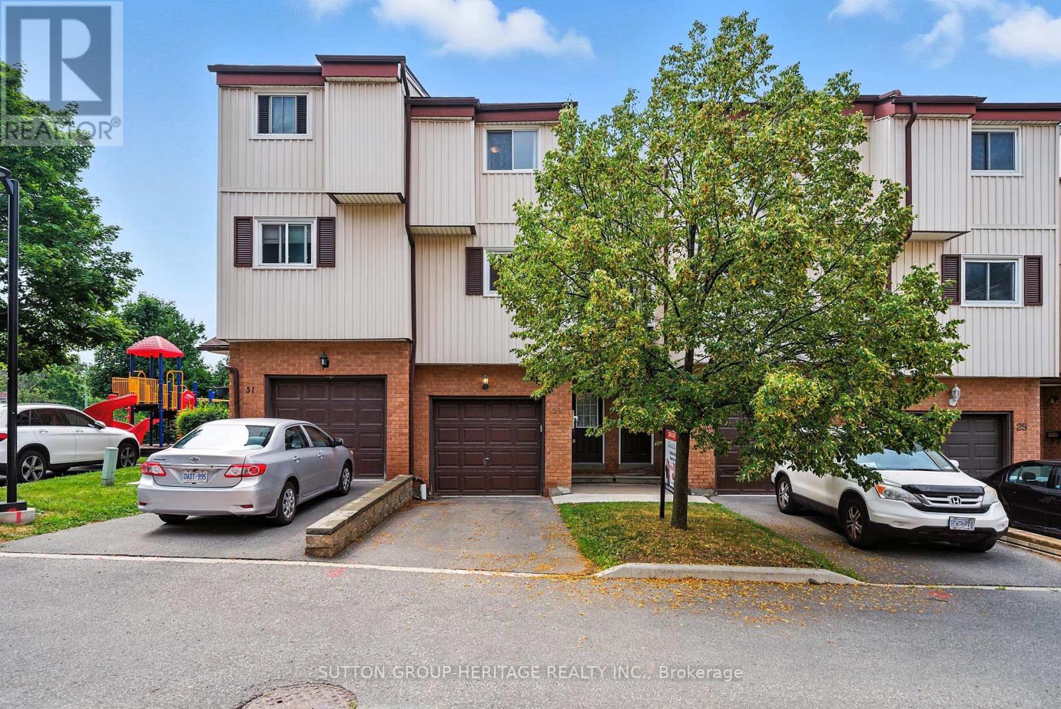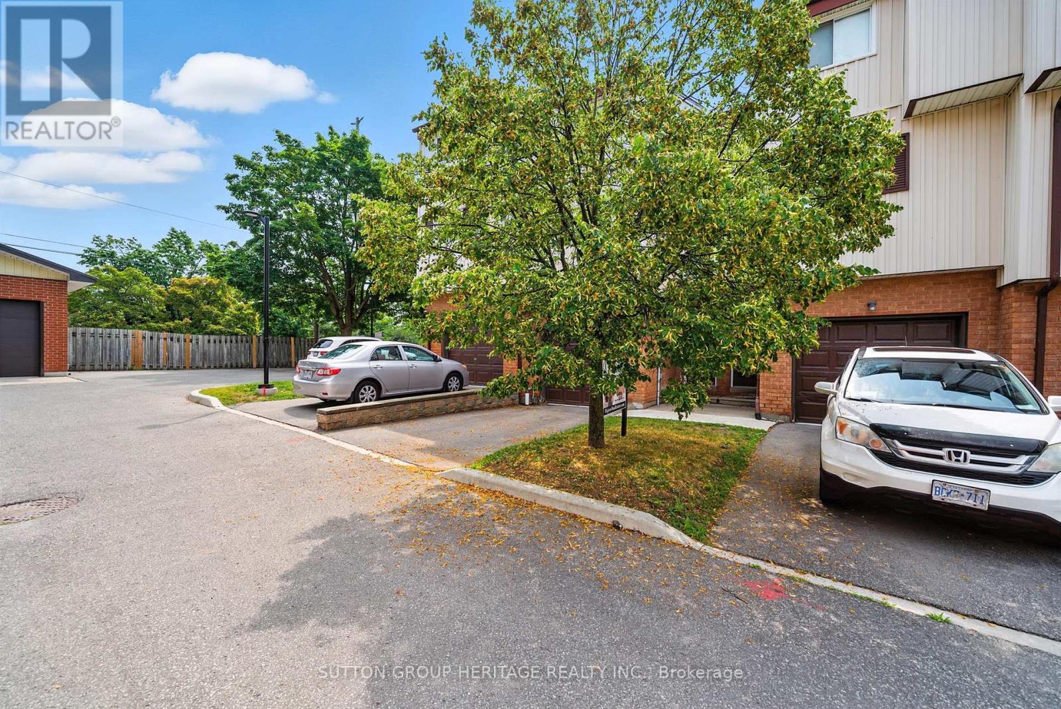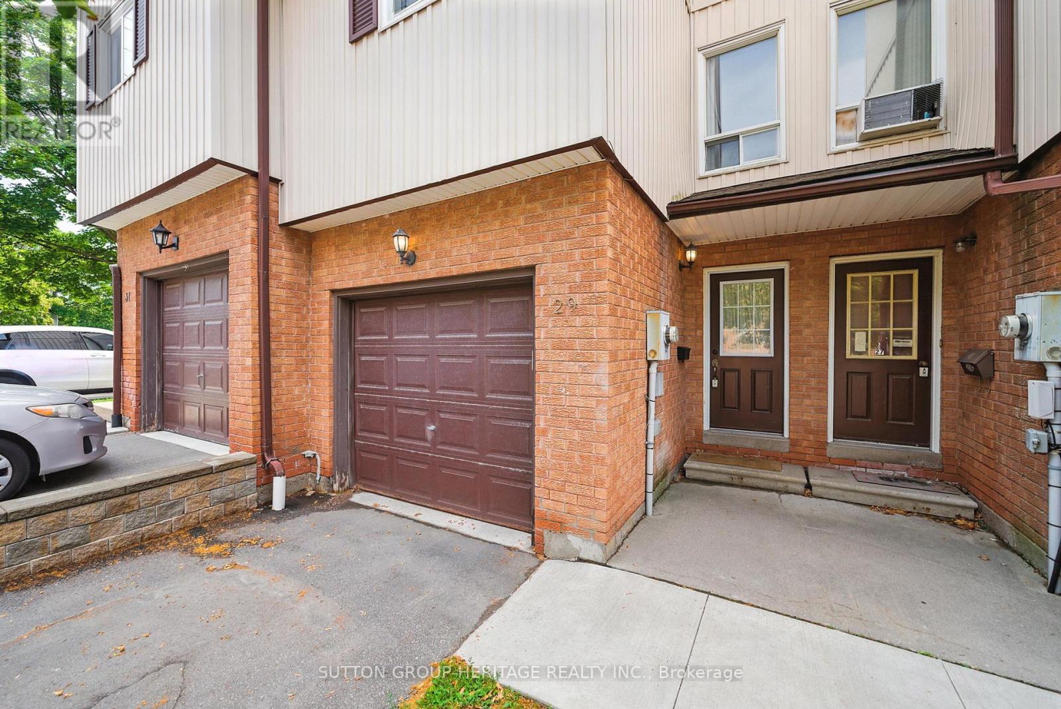29 - 601 Galahad Drive Oshawa, Ontario L1K 1L9
$569,900Maintenance, Water
$909.02 Monthly
Maintenance, Water
$909.02 MonthlyWelcome To This Beautifully Maintained 3 Bedroom, 2 Bathroom Condo Townhome, Offering The Perfect Blend Of Comfort, Space And Convenience. Over 1,400 Sq Ft Of Above Grade Living Space, Nestled In The Family Friendly Eastdale Community, Close To Schools, Parks, Public Transit And Shopping. Flooded With Natural Light, This Bright And Airy Home Features An Open Concept Living/Dining Room, Ideal For Both Everyday Living And Entertaining. Eat-In Kitchen Boasts Ample Cabinetry And Workspace While The Upper Level Offers 3 Spacious Bedrooms. A Finished Lower Level Adds Bonus Space For A Home Office, Playroom, Or Cozy Family Room. Direct Access To Garage. Monthly Maintenance Fee Includes Water, Garbage And Recycling, Exterior Maintenance And Upkeep, Lawn Care, Snow Removal And Salting, Making This Home A Perfect Fit For Anyone Looking For A Low-Maintenance Lifestyle. (id:60365)
Open House
This property has open houses!
2:00 pm
Ends at:4:00 pm
Property Details
| MLS® Number | E12282660 |
| Property Type | Single Family |
| Community Name | Eastdale |
| CommunityFeatures | Pet Restrictions |
| EquipmentType | Water Heater |
| ParkingSpaceTotal | 2 |
| RentalEquipmentType | Water Heater |
Building
| BathroomTotal | 2 |
| BedroomsAboveGround | 3 |
| BedroomsTotal | 3 |
| Age | 31 To 50 Years |
| Appliances | All, Window Coverings |
| BasementDevelopment | Partially Finished |
| BasementType | N/a (partially Finished) |
| CoolingType | Central Air Conditioning |
| ExteriorFinish | Brick, Vinyl Siding |
| FlooringType | Laminate |
| HeatingFuel | Natural Gas |
| HeatingType | Forced Air |
| StoriesTotal | 3 |
| SizeInterior | 1400 - 1599 Sqft |
| Type | Row / Townhouse |
Parking
| Attached Garage | |
| Garage |
Land
| Acreage | No |
Rooms
| Level | Type | Length | Width | Dimensions |
|---|---|---|---|---|
| Second Level | Kitchen | 3.17 m | 3.4 m | 3.17 m x 3.4 m |
| Second Level | Dining Room | 3.17 m | 4.64 m | 3.17 m x 4.64 m |
| Second Level | Living Room | 4.11 m | 4.64 m | 4.11 m x 4.64 m |
| Third Level | Primary Bedroom | 3.93 m | 2.79 m | 3.93 m x 2.79 m |
| Third Level | Bedroom 2 | 3.2 m | 2.89 m | 3.2 m x 2.89 m |
| Third Level | Bedroom 3 | 3.17 m | 3.25 m | 3.17 m x 3.25 m |
| Basement | Laundry Room | 4.67 m | 3.42 m | 4.67 m x 3.42 m |
| Ground Level | Family Room | 3.5 m | 4.64 m | 3.5 m x 4.64 m |
https://www.realtor.ca/real-estate/28600752/29-601-galahad-drive-oshawa-eastdale-eastdale
Suzanne Kimberley Bigioni
Salesperson
300 Clements Road West
Ajax, Ontario L1S 3C6
Lindsay Bigioni
Salesperson
300 Clements Road West
Ajax, Ontario L1S 3C6

