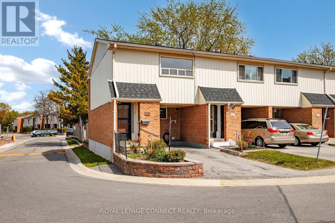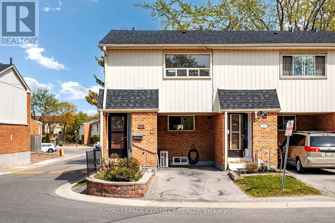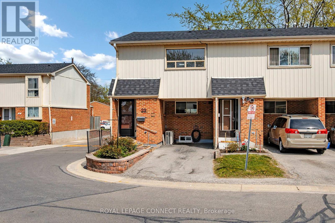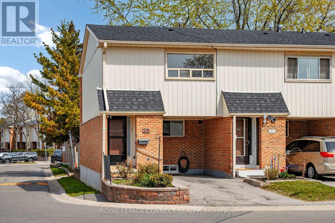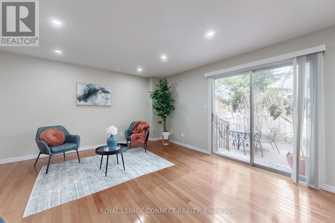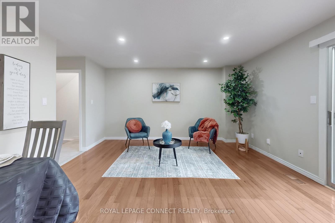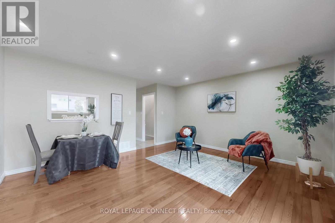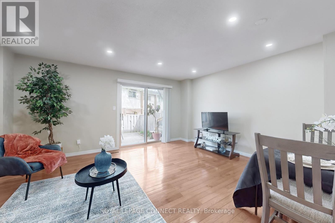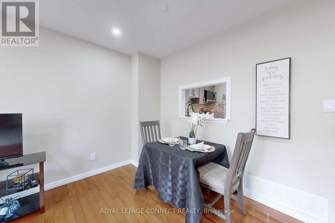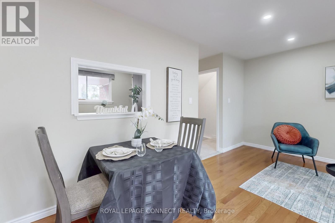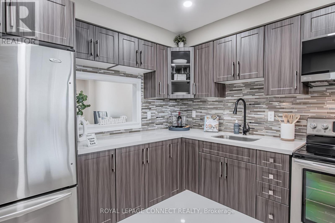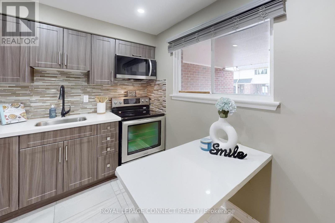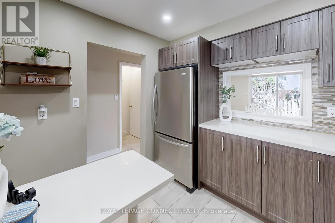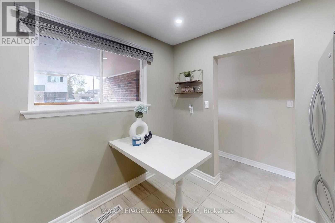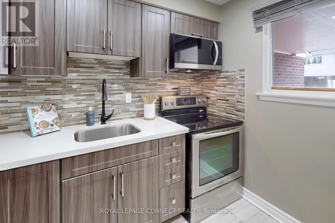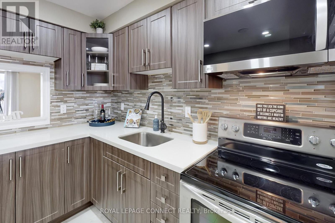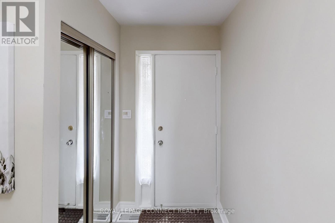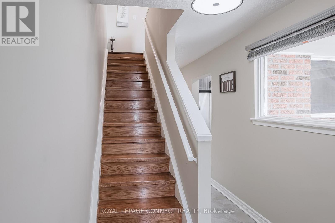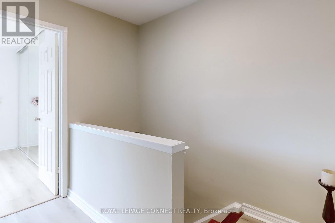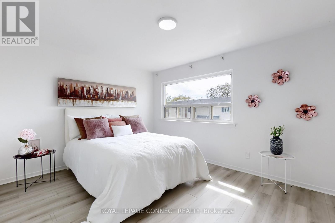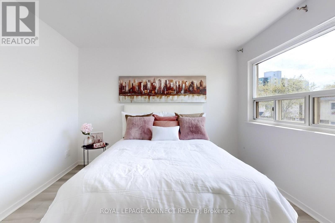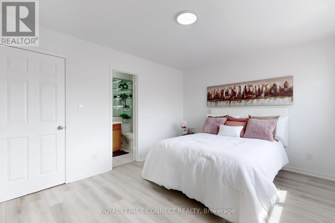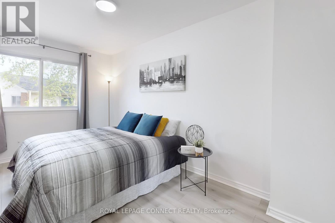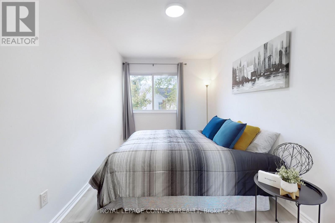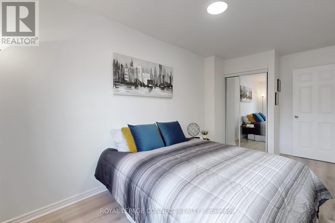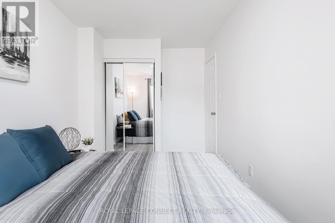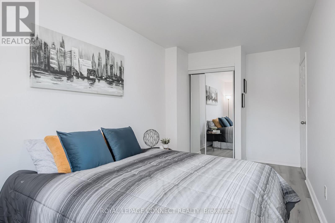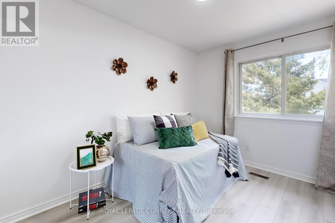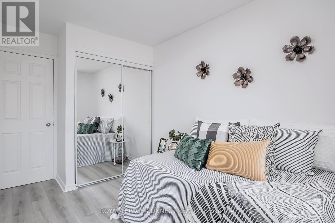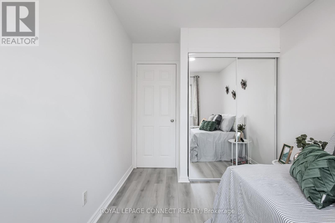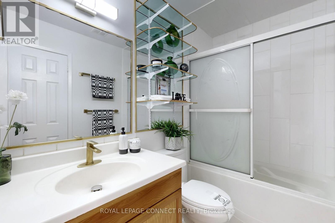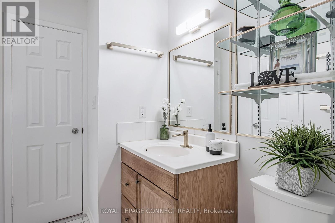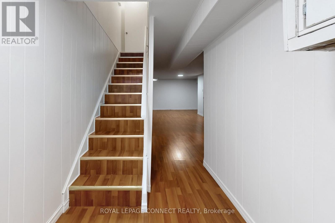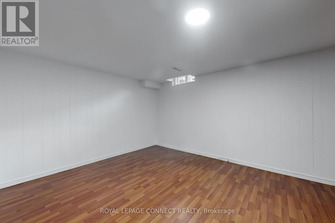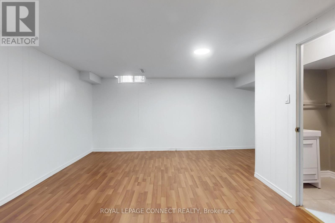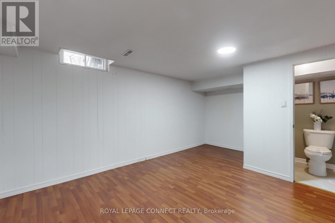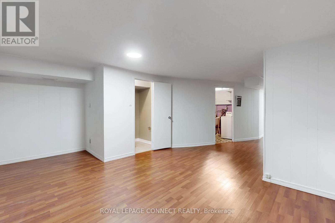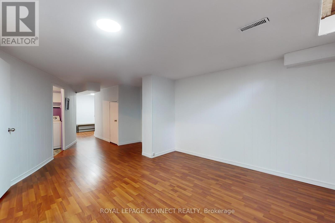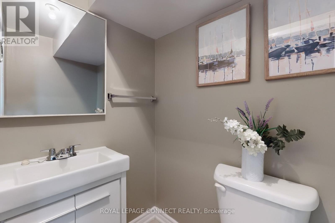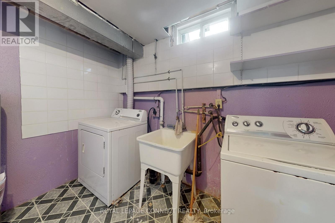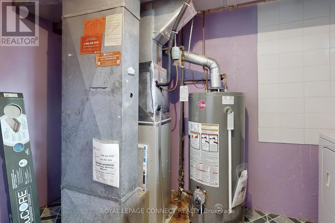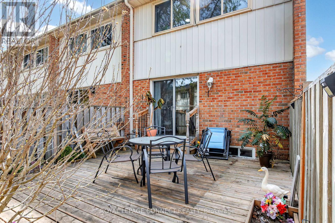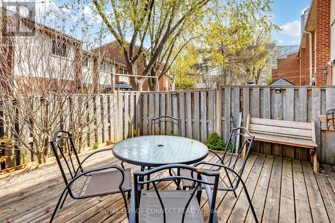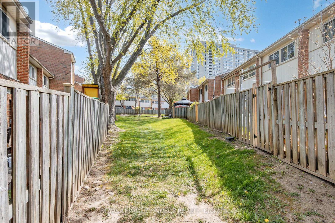29 - 2451 Bridletowne Circle Toronto, Ontario M1W 2Y4
$649,900Maintenance, Insurance, Water, Parking
$455 Monthly
Maintenance, Insurance, Water, Parking
$455 MonthlyWelcome to the Perfect 3 Bedroom End Unit Townhome !! Located in the highly sought-after L'Amoreaux neighborhood! Bright &spacious, this home offers a fantastic layout. Featuring 3 bedrooms and 2 baths. The primary bedroom boasts a large double step-in closet & semi-ensuite access, eat-in kitchen W/Built-in breakfast table & a large window that fills the space with natural light. The open-concept living/dining area is perfect for entertaining, with a w/o to the backyard, finished basement provides additional living space, ideal for a home office/ recreation room. Situated in a family-friendly community near schools, shopping, this home is conveniently close to countless amenities and transit options. Recent renovations kitchen/tiles, upper level laminate flooring& fresh painting Move-in ready. (id:60365)
Property Details
| MLS® Number | E12211037 |
| Property Type | Single Family |
| Community Name | L'Amoreaux |
| AmenitiesNearBy | Hospital, Park, Place Of Worship |
| CommunityFeatures | Pets Not Allowed, Community Centre |
| Features | Carpet Free |
| ParkingSpaceTotal | 2 |
Building
| BathroomTotal | 2 |
| BedroomsAboveGround | 3 |
| BedroomsTotal | 3 |
| Age | 31 To 50 Years |
| Appliances | Oven - Built-in, Water Heater, Dryer, Microwave, Stove, Washer, Refrigerator |
| BasementDevelopment | Finished |
| BasementType | N/a (finished) |
| CoolingType | Central Air Conditioning |
| ExteriorFinish | Aluminum Siding, Brick Facing |
| FireProtection | Smoke Detectors |
| FlooringType | Hardwood, Laminate |
| HalfBathTotal | 1 |
| HeatingFuel | Natural Gas |
| HeatingType | Forced Air |
| StoriesTotal | 2 |
| SizeInterior | 1000 - 1199 Sqft |
| Type | Row / Townhouse |
Parking
| Carport | |
| Garage | |
| Covered |
Land
| Acreage | No |
| FenceType | Fenced Yard |
| LandAmenities | Hospital, Park, Place Of Worship |
Rooms
| Level | Type | Length | Width | Dimensions |
|---|---|---|---|---|
| Second Level | Primary Bedroom | 4.5 m | 3.2 m | 4.5 m x 3.2 m |
| Second Level | Bedroom 2 | 4.5 m | 2.5 m | 4.5 m x 2.5 m |
| Second Level | Bedroom 3 | 3.5 m | 2.5 m | 3.5 m x 2.5 m |
| Basement | Recreational, Games Room | 5 m | 4.5 m | 5 m x 4.5 m |
| Ground Level | Living Room | 4 m | 4.5 m | 4 m x 4.5 m |
| Ground Level | Dining Room | 4 m | 4.5 m | 4 m x 4.5 m |
| Ground Level | Kitchen | 4.4 m | 3 m | 4.4 m x 3 m |
https://www.realtor.ca/real-estate/28447724/29-2451-bridletowne-circle-toronto-lamoreaux-lamoreaux
Anesha Forbes
Salesperson
1415 Kennedy Rd Unit 22
Toronto, Ontario M1P 2L6
Charles Li
Broker
201 Consumers Rd., Ste. 205
Toronto, Ontario M2J 4G8
Cindy Guan
Broker
201 Consumers Rd., Ste. 205
Toronto, Ontario M2J 4G8

