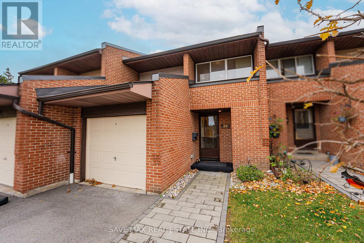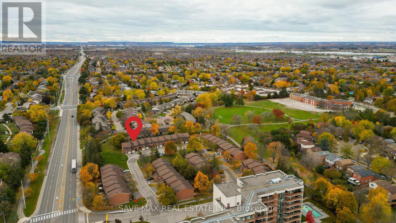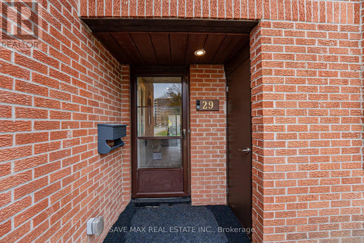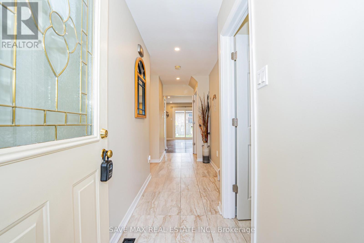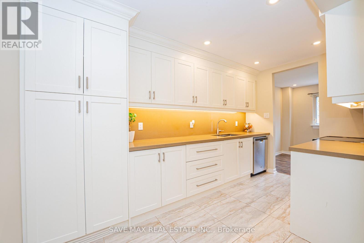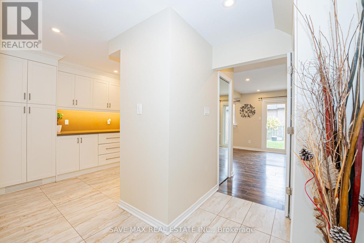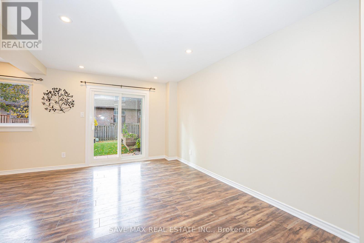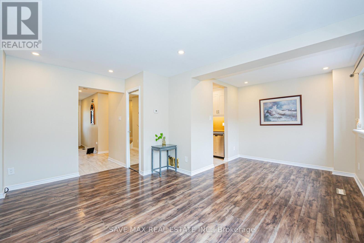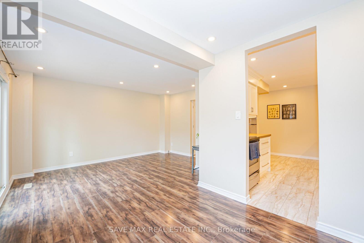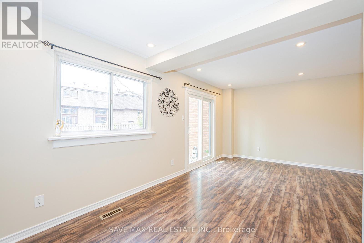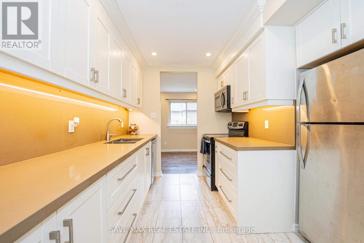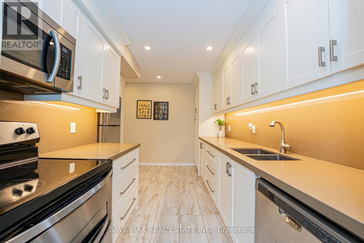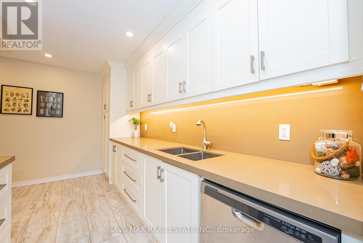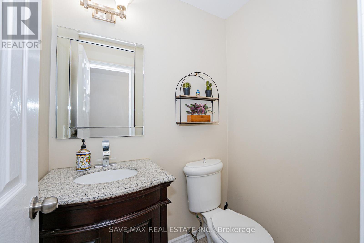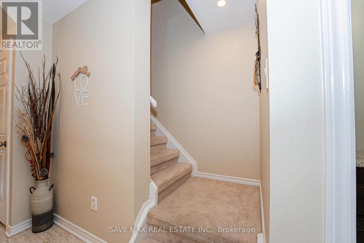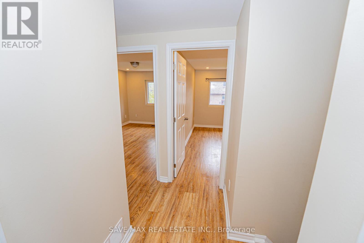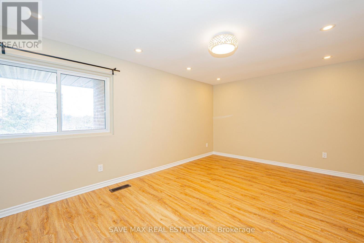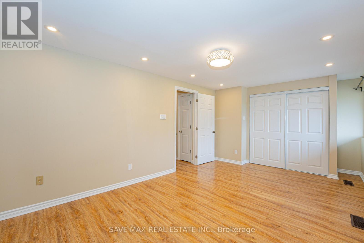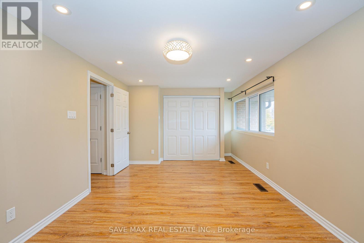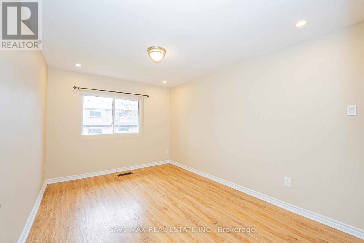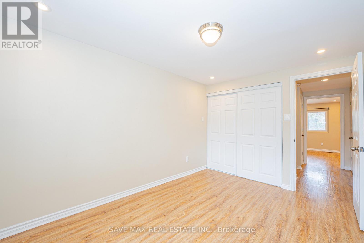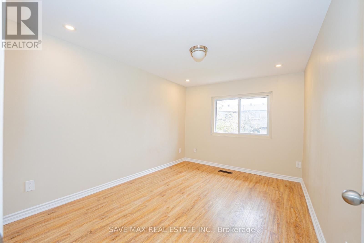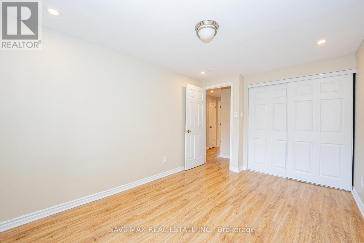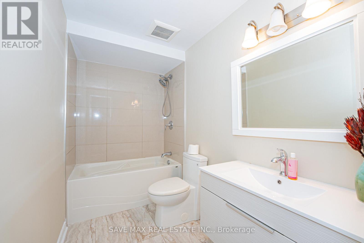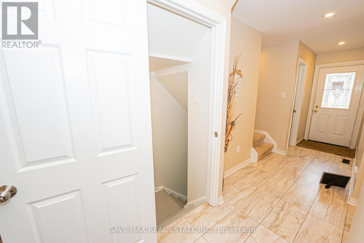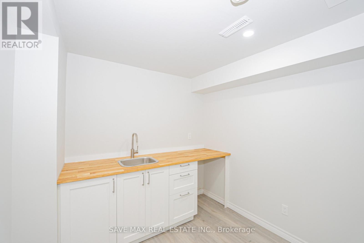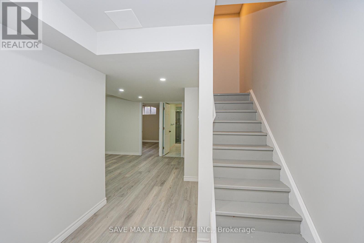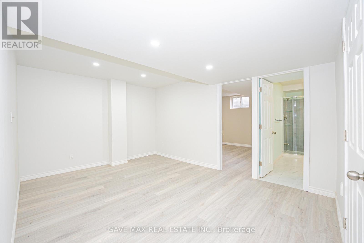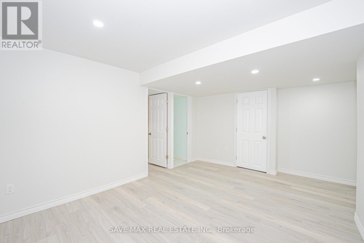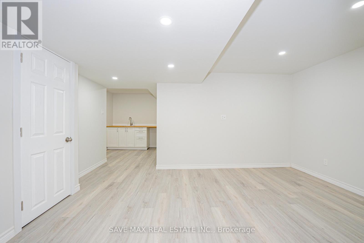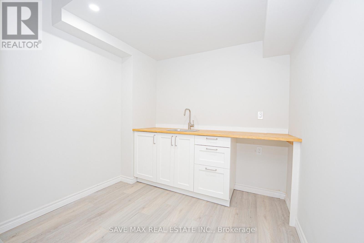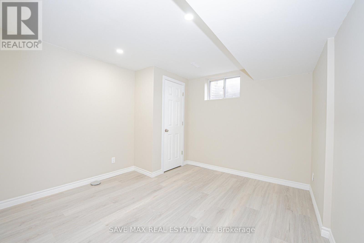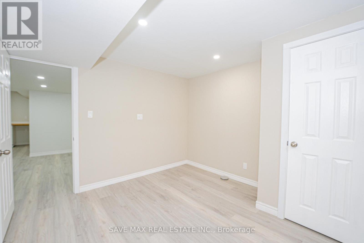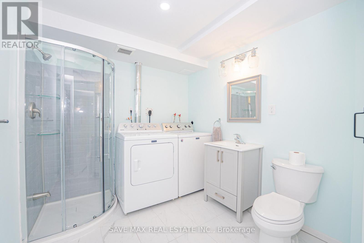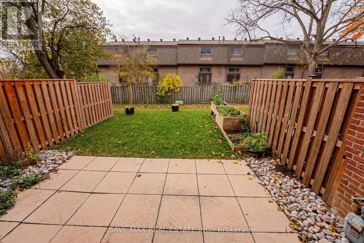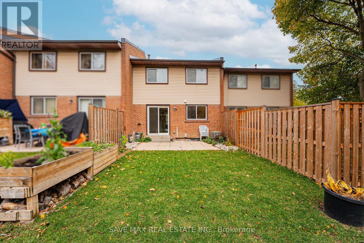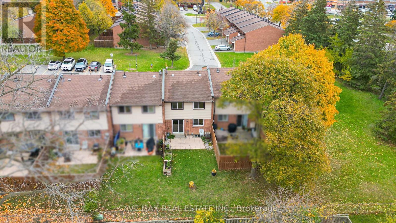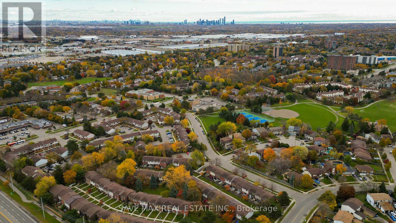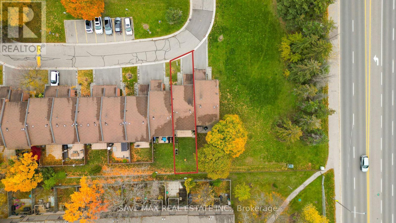29 - 2301 Derry Road W Mississauga, Ontario L5N 2R4
$699,000Maintenance, Common Area Maintenance, Water, Cable TV
$421.60 Monthly
Maintenance, Common Area Maintenance, Water, Cable TV
$421.60 MonthlyMotivated Seller! A fantastic opportunity for first-time buyers - don't miss this steal deal in a highly sought-after Mississauga neighbourhood! Beautifully Renovated 3-Bedroom, 3-Bath Townhome in Prime Meadowvale Location! Nicely upgraded and move-in ready! This spacious townhome offers a modern custom kitchen with stone countertops, backsplash, pantry, large pot drawers, and stainless steel appliances. The open-concept living and dining area features a renovated 2-piece powder room and plenty of natural light. The second floor includes 3 generous bedrooms with large closets, windows, pot lights, and an updated 4-piece bath with heated flooring. The finished basement (2025) adds extra living space with a rec room, bedroom, 3-piece bath, and wet bar - perfect for guests or entertaining. Additional features include: Freshly painted (2025) Carpet-free throughout (including bedrooms, basement & living room) Central vacuum system Fantastic Location: Close to Meadowvale Town Centre, GO Transit, community centre, theatre, and major highways (401/403/407). (id:60365)
Open House
This property has open houses!
1:00 pm
Ends at:4:00 pm
1:00 pm
Ends at:4:00 pm
Property Details
| MLS® Number | W12523204 |
| Property Type | Single Family |
| Community Name | Meadowvale |
| CommunityFeatures | Pets Allowed With Restrictions |
| EquipmentType | Water Heater |
| ParkingSpaceTotal | 2 |
| RentalEquipmentType | Water Heater |
Building
| BathroomTotal | 3 |
| BedroomsAboveGround | 3 |
| BedroomsBelowGround | 1 |
| BedroomsTotal | 4 |
| Appliances | Garage Door Opener Remote(s), Central Vacuum, Dishwasher, Garage Door Opener, Microwave, Stove, Refrigerator |
| BasementDevelopment | Finished |
| BasementType | N/a (finished) |
| CoolingType | Central Air Conditioning |
| ExteriorFinish | Aluminum Siding, Brick |
| HalfBathTotal | 1 |
| HeatingFuel | Natural Gas |
| HeatingType | Forced Air |
| StoriesTotal | 2 |
| SizeInterior | 1000 - 1199 Sqft |
| Type | Row / Townhouse |
Parking
| Attached Garage | |
| Garage |
Land
| Acreage | No |
Rooms
| Level | Type | Length | Width | Dimensions |
|---|---|---|---|---|
| Second Level | Primary Bedroom | 5.18 m | 3.35 m | 5.18 m x 3.35 m |
| Second Level | Bedroom 2 | 4.14 m | 2.89 m | 4.14 m x 2.89 m |
| Second Level | Bedroom 3 | 3.86 m | 2.84 m | 3.86 m x 2.84 m |
| Lower Level | Recreational, Games Room | 3.35 m | 3.17 m | 3.35 m x 3.17 m |
| Lower Level | Bedroom | 3.27 m | 3.27 m | 3.27 m x 3.27 m |
| Ground Level | Living Room | 4.45 m | 3.23 m | 4.45 m x 3.23 m |
| Ground Level | Dining Room | 2.74 m | 2.74 m | 2.74 m x 2.74 m |
| Ground Level | Kitchen | 4.11 m | 2.44 m | 4.11 m x 2.44 m |
https://www.realtor.ca/real-estate/29081909/29-2301-derry-road-w-mississauga-meadowvale-meadowvale
Lalit Bhatla
Broker
1550 Enterprise Rd #305
Mississauga, Ontario L4W 4P4
Parag Bhurke
Salesperson
1550 Enterprise Rd #305
Mississauga, Ontario L4W 4P4

