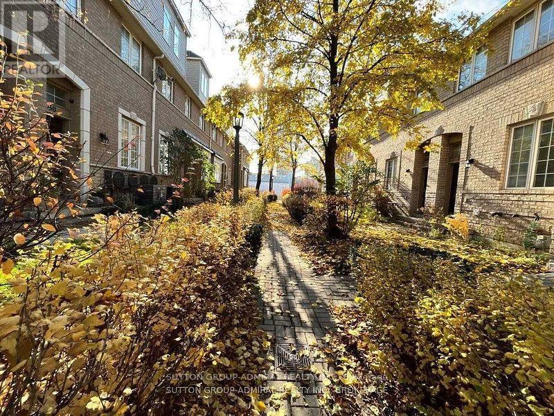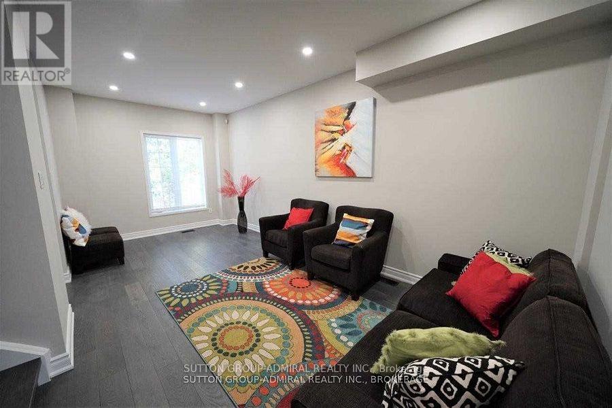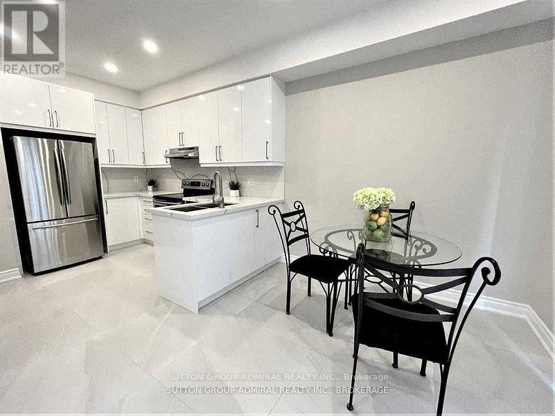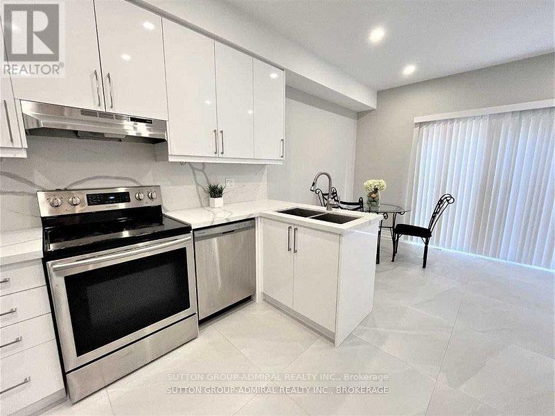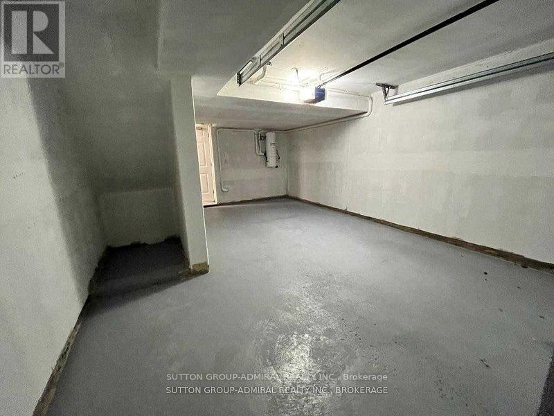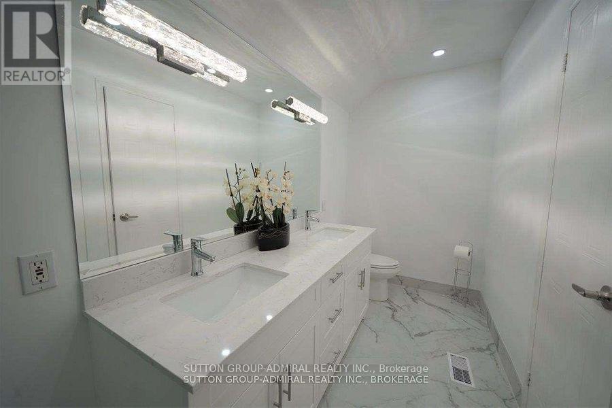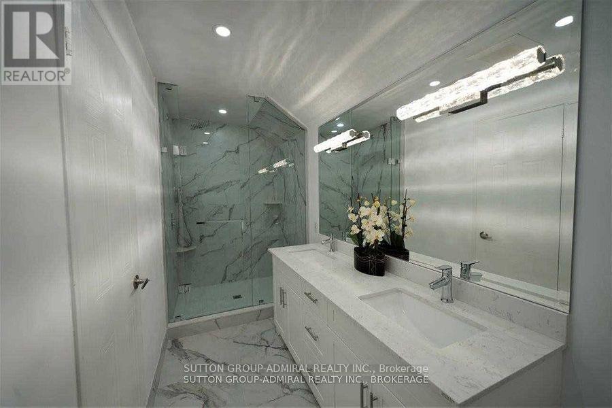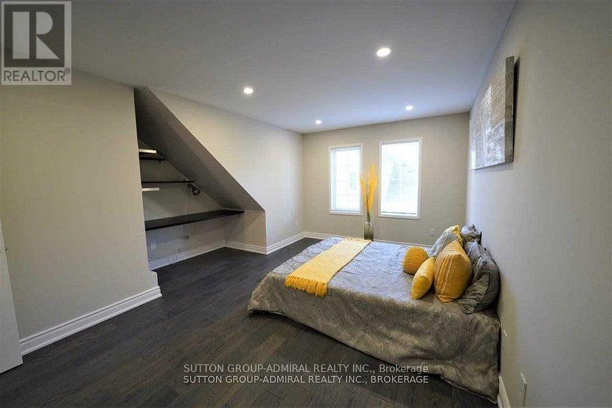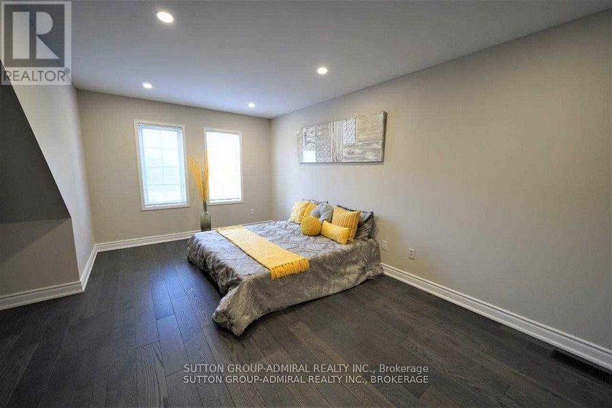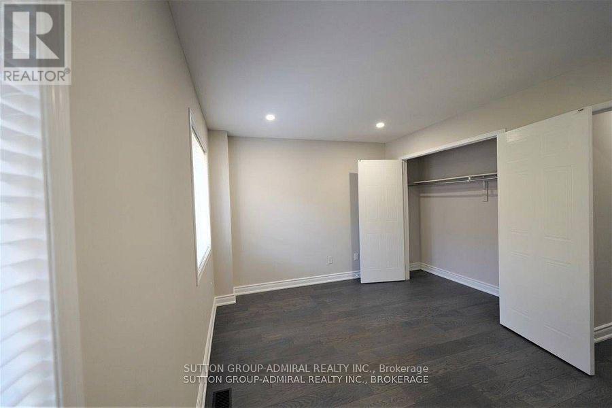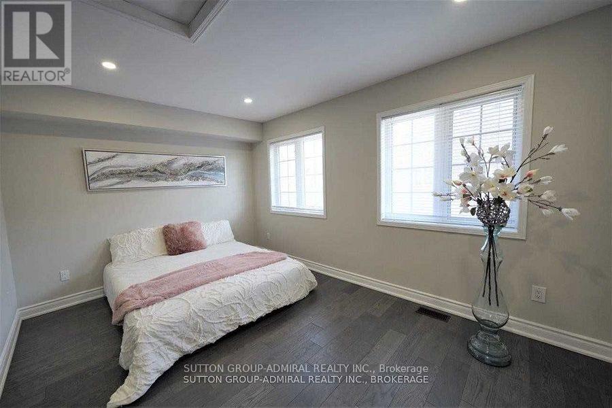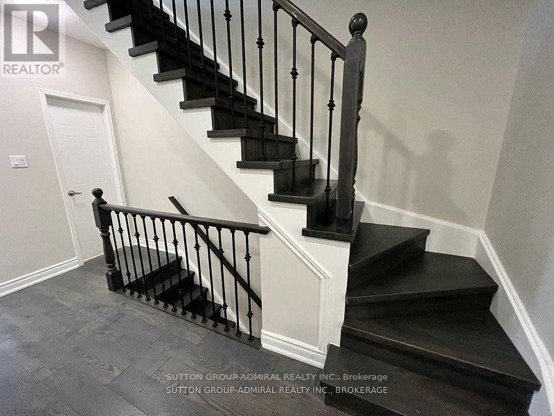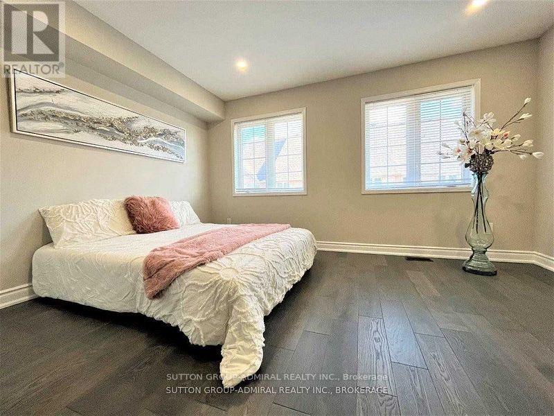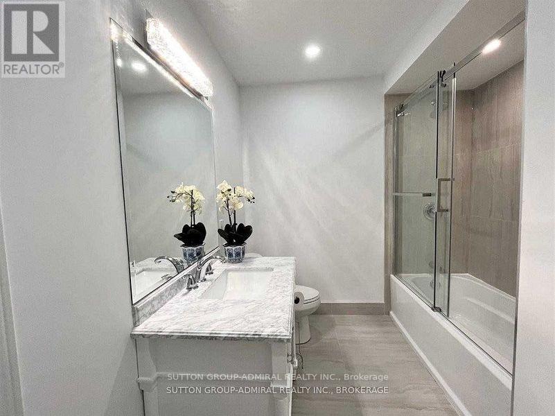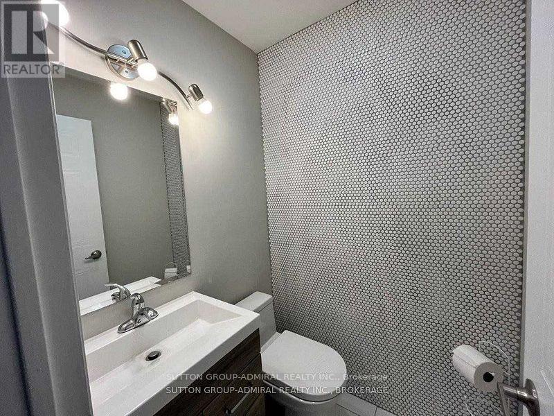29 - 23 Observatory Lane Richmond Hill, Ontario L4C 0M7
3 Bedroom
3 Bathroom
1600 - 1799 sqft
Central Air Conditioning
Forced Air
$3,280 Monthly
Spacious Townhouse In Prime Richmond Hill Location, Over 1700 Sg. Ft. W/9Ft. Ceiling On Main Floor Flat Ceilings Throughout. Fully Renovated (11/2021). Mew Modern Kitchen With Heated Floor, Quartz Counter, Backsplash (11/2021) Generous Size Bedrooms, Loft Style Maser Bedroom, 4 Pc. Ensuite Bath W/Glass Shower.New Driveway,New Garage Door, Cac (11/2021). Steps To Yonge St. Public Transportation, Hillcrest Mall,Grocery Store, School, Library, Swimming Pool Etc (id:60365)
Property Details
| MLS® Number | N12576272 |
| Property Type | Single Family |
| Community Name | Observatory |
| AmenitiesNearBy | Hospital, Park, Place Of Worship, Public Transit, Schools |
| CommunityFeatures | Pets Allowed With Restrictions |
| EquipmentType | Water Heater |
| Features | Flat Site, Balcony, Carpet Free |
| ParkingSpaceTotal | 2 |
| RentalEquipmentType | Water Heater |
| ViewType | City View |
Building
| BathroomTotal | 3 |
| BedroomsAboveGround | 3 |
| BedroomsTotal | 3 |
| Amenities | Visitor Parking |
| Appliances | Central Vacuum, Water Heater, Blinds, Dishwasher, Dryer, Garage Door Opener, Stove, Washer, Refrigerator |
| BasementType | Partial |
| CoolingType | Central Air Conditioning |
| ExteriorFinish | Brick |
| FireProtection | Smoke Detectors |
| FlooringType | Hardwood, Porcelain Tile |
| FoundationType | Concrete |
| HalfBathTotal | 1 |
| HeatingFuel | Natural Gas |
| HeatingType | Forced Air |
| StoriesTotal | 3 |
| SizeInterior | 1600 - 1799 Sqft |
| Type | Row / Townhouse |
Parking
| Attached Garage | |
| Garage |
Land
| Acreage | No |
| LandAmenities | Hospital, Park, Place Of Worship, Public Transit, Schools |
Rooms
| Level | Type | Length | Width | Dimensions |
|---|---|---|---|---|
| Second Level | Bedroom 2 | 4.35 m | 3.1 m | 4.35 m x 3.1 m |
| Second Level | Bedroom 3 | 4.35 m | 4.1 m | 4.35 m x 4.1 m |
| Third Level | Primary Bedroom | 5.4 m | 3.32 m | 5.4 m x 3.32 m |
| Lower Level | Laundry Room | Measurements not available | ||
| Main Level | Living Room | 6.3 m | 3.1 m | 6.3 m x 3.1 m |
| Main Level | Dining Room | 6.3 m | 3.1 m | 6.3 m x 3.1 m |
| Main Level | Kitchen | 3.58 m | 2.8 m | 3.58 m x 2.8 m |
| Main Level | Eating Area | 4.35 m | 2.67 m | 4.35 m x 2.67 m |
Elena Zlobina
Salesperson
Sutton Group-Admiral Realty Inc.
1206 Centre Street
Thornhill, Ontario L4J 3M9
1206 Centre Street
Thornhill, Ontario L4J 3M9

