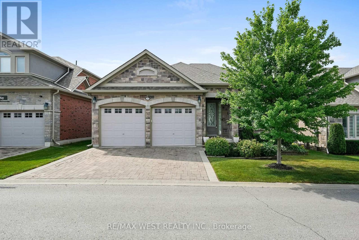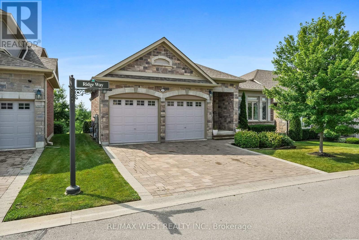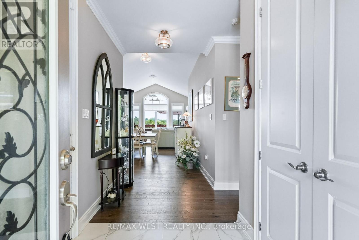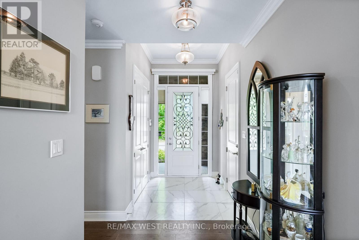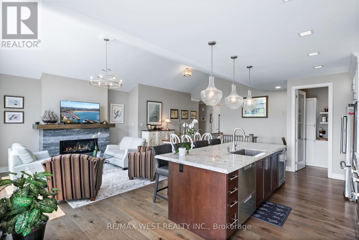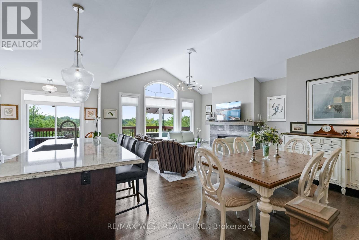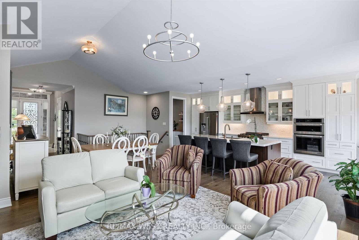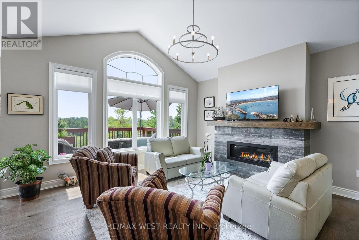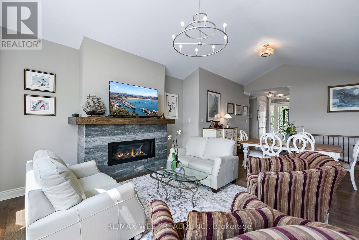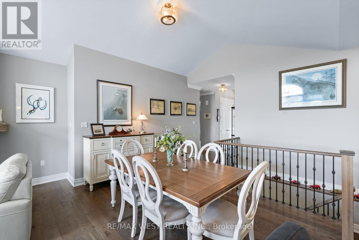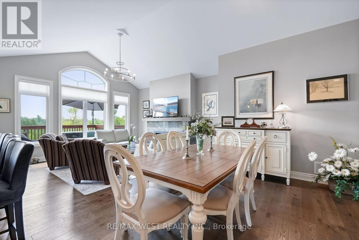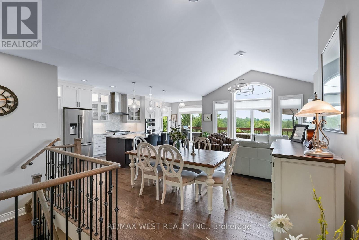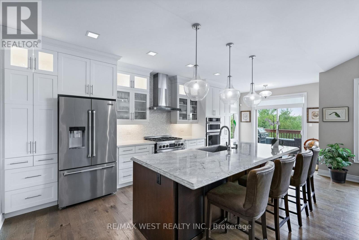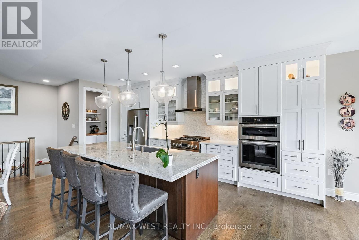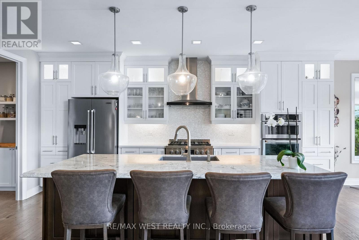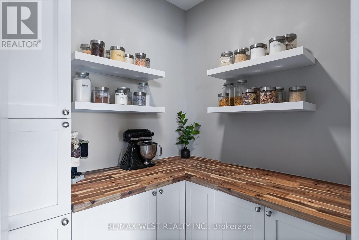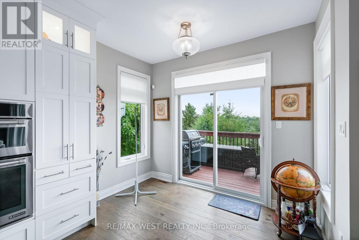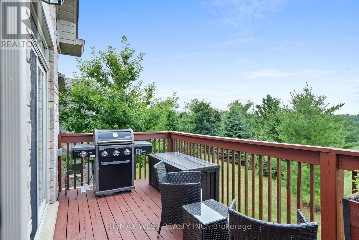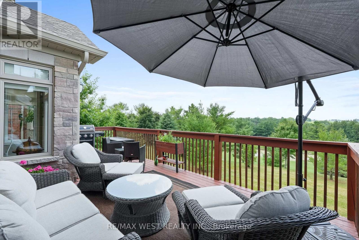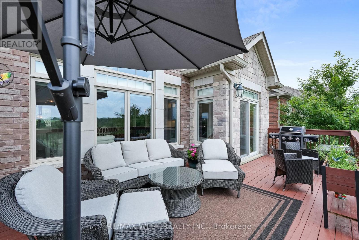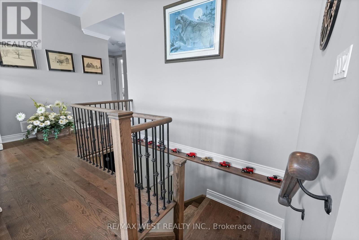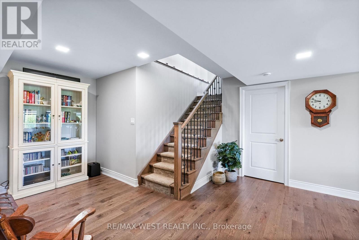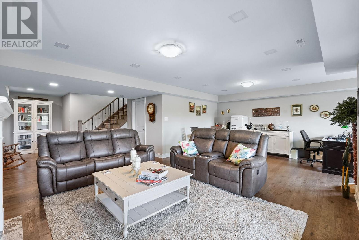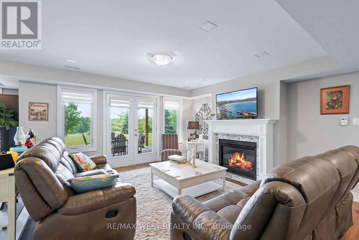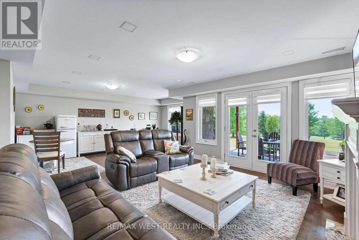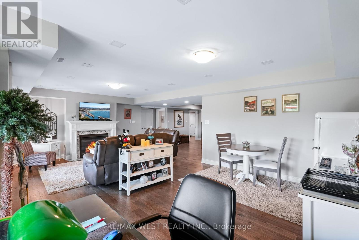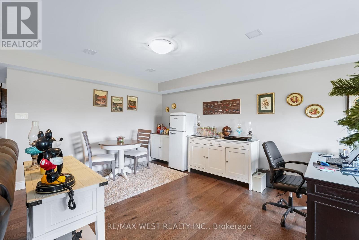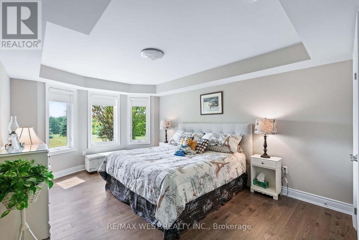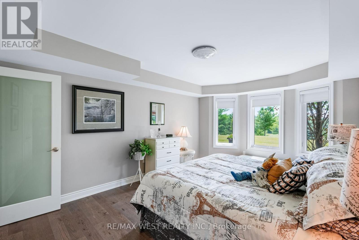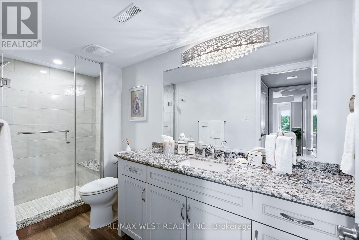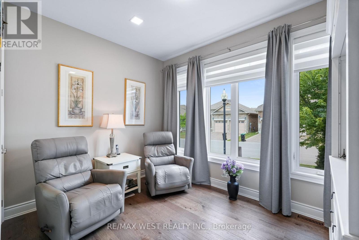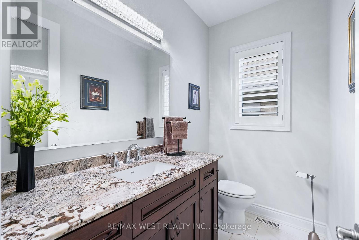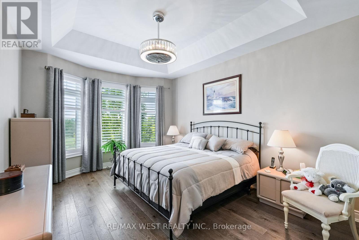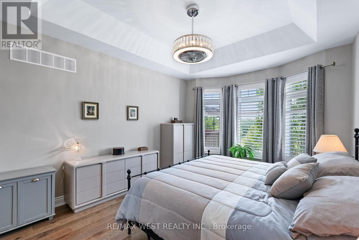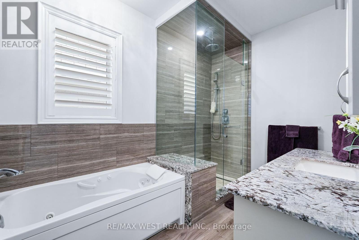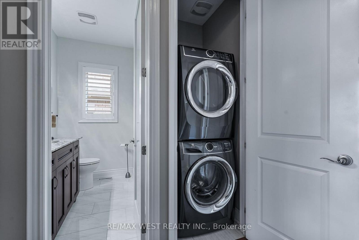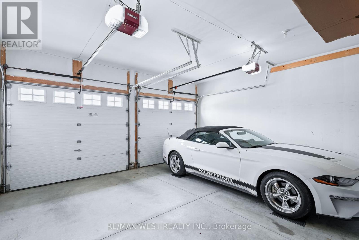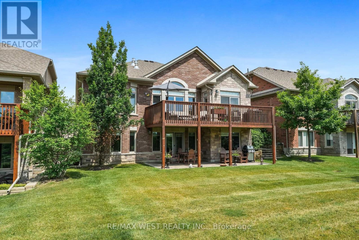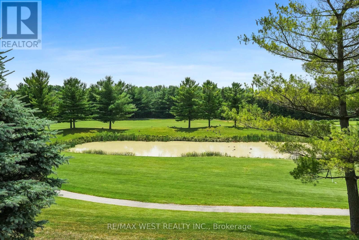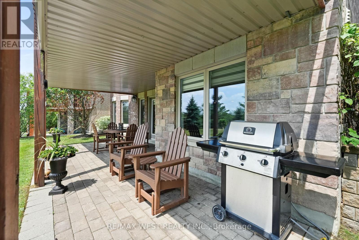29 - 109 Ridge Way New Tecumseth, Ontario L9R 0M6
$1,350,000Maintenance, Water, Common Area Maintenance, Insurance
$590 Monthly
Maintenance, Water, Common Area Maintenance, Insurance
$590 MonthlyWelcome to 109 Ridge Way.. Simply stunning lifestyle bungalow with panoramic south facing views Of the golf course, pond and rolling hills. virtually maintenance free adult lifestyle community. From the moment you walk into this stunning bungalow with a breathtaking views, you will Be Amazed at the incredible finishes and attention to detail this home has to offer. On a premium Lot. To Many upgrades to List Must Been Seen To Believe. Quality finishes throughout, including 9 ft ceilings, 8 ft doors, smooth ceilings, gourmet kitchen, quartz countertops, oversized custom island, built in stainless steel appliances, 6 burner gas stove, walk/in pantry with cupboards and a Custom Counter Top, custom fireplace and mantel, 5 inch hardwood floors throughout both levels. Main floor laundry. Main Bathroom and Basement Bathroom Have Heated Floors, Lower level offers a Finished multi use space With a second fireplace and a Walkout to the Covered Patio Overlooking the Golf Course, ample storage, cold room, 3rd bedroom. Bright and sunny throughout. This home must be seen in person to be appreciated. (id:60365)
Property Details
| MLS® Number | N12279274 |
| Property Type | Single Family |
| Community Name | Alliston |
| AmenitiesNearBy | Golf Nearby, Hospital |
| EquipmentType | Water Heater |
| Features | Ravine, Balcony |
| ParkingSpaceTotal | 4 |
| RentalEquipmentType | Water Heater |
| ViewType | View |
Building
| BathroomTotal | 3 |
| BedroomsAboveGround | 2 |
| BedroomsBelowGround | 1 |
| BedroomsTotal | 3 |
| Age | 0 To 5 Years |
| Appliances | Central Vacuum, Garage Door Opener Remote(s), Water Softener, Dishwasher, Dryer, Garage Door Opener, Alarm System, Stove, Washer, Window Coverings, Wine Fridge, Refrigerator |
| ArchitecturalStyle | Bungalow |
| BasementDevelopment | Finished |
| BasementFeatures | Walk Out |
| BasementType | N/a (finished) |
| ConstructionStyleAttachment | Detached |
| CoolingType | Central Air Conditioning, Air Exchanger |
| ExteriorFinish | Brick, Stone |
| FireplacePresent | Yes |
| FireplaceTotal | 2 |
| FlooringType | Hardwood |
| HalfBathTotal | 1 |
| HeatingFuel | Natural Gas |
| HeatingType | Forced Air |
| StoriesTotal | 1 |
| SizeInterior | 1400 - 1599 Sqft |
| Type | House |
Parking
| Attached Garage | |
| Garage |
Land
| Acreage | No |
| LandAmenities | Golf Nearby, Hospital |
| SurfaceWater | Lake/pond |
Rooms
| Level | Type | Length | Width | Dimensions |
|---|---|---|---|---|
| Lower Level | Family Room | 5.5 m | 7.34 m | 5.5 m x 7.34 m |
| Lower Level | Bedroom 3 | 4.87 m | 3.64 m | 4.87 m x 3.64 m |
| Lower Level | Den | 3.49 m | 3.63 m | 3.49 m x 3.63 m |
| Main Level | Kitchen | 7.1 m | 3.26 m | 7.1 m x 3.26 m |
| Main Level | Living Room | 3.98 m | 4.08 m | 3.98 m x 4.08 m |
| Main Level | Dining Room | 4.01 m | 4.87 m | 4.01 m x 4.87 m |
| Main Level | Pantry | 1.98 m | 1.68 m | 1.98 m x 1.68 m |
| Main Level | Primary Bedroom | 4.42 m | 3.64 m | 4.42 m x 3.64 m |
| Main Level | Bedroom 2 | 2.7 m | 3.64 m | 2.7 m x 3.64 m |
https://www.realtor.ca/real-estate/28593839/29-109-ridge-way-new-tecumseth-alliston-alliston
Malcolm Reader
Salesperson
31 Baldwin St #1
Whitby, Ontario L1M 0A7

