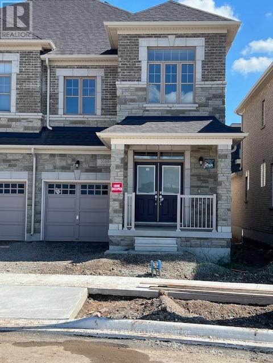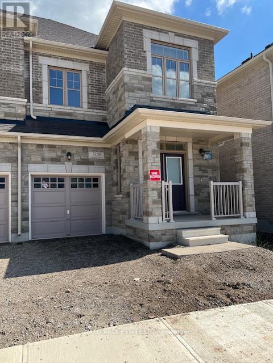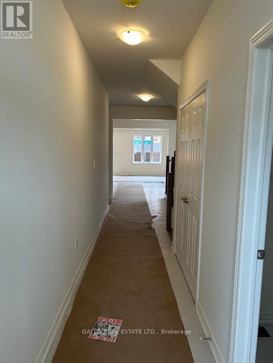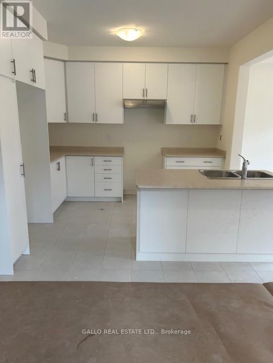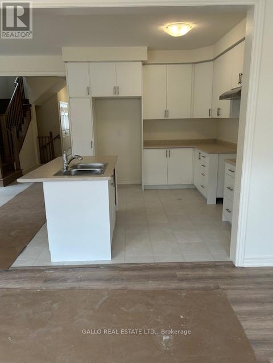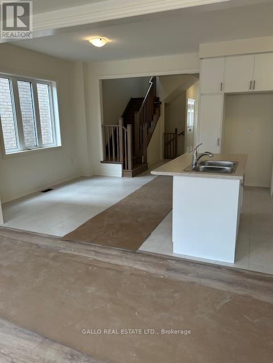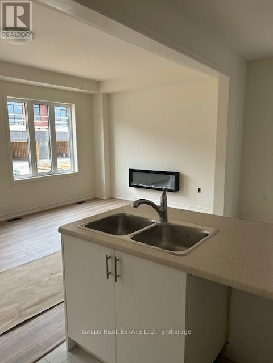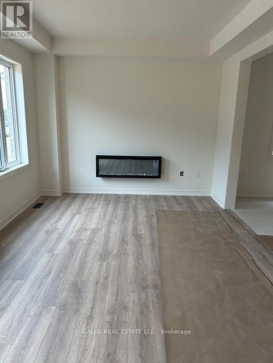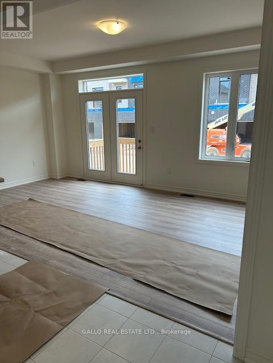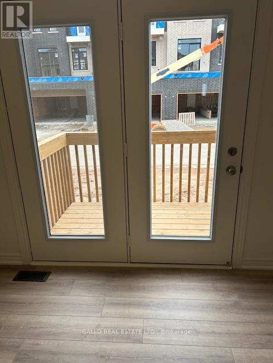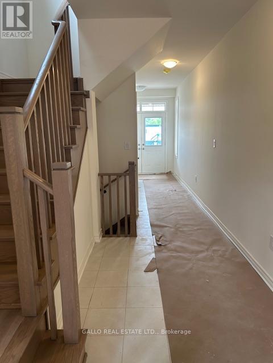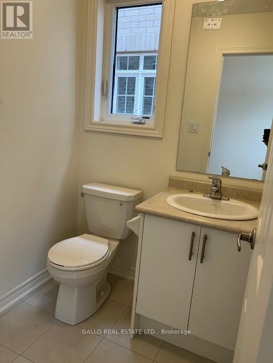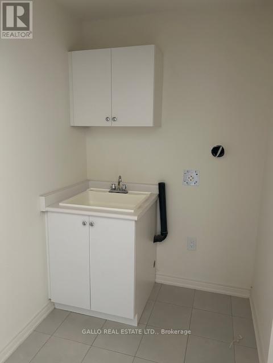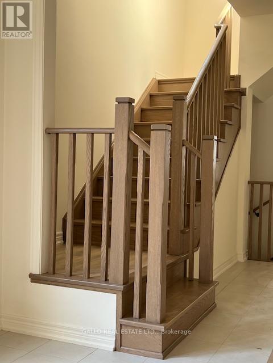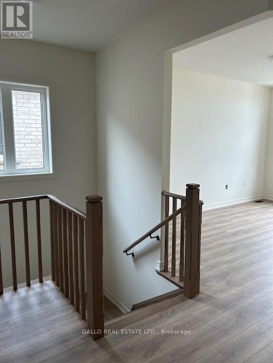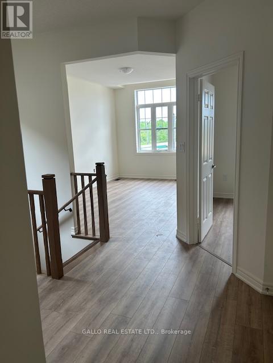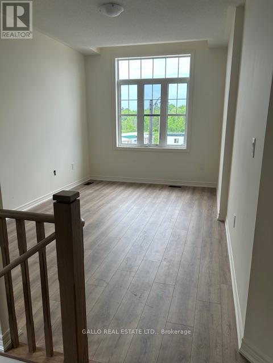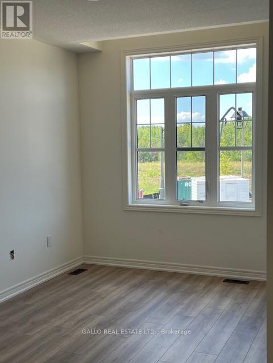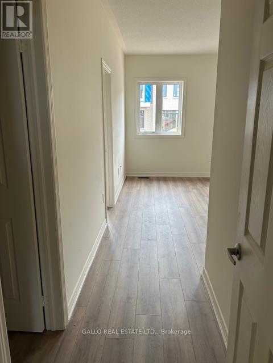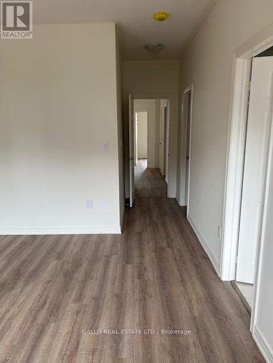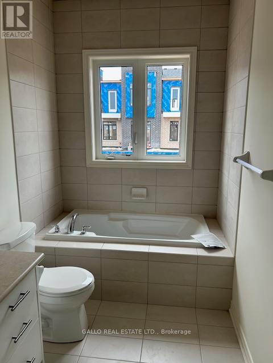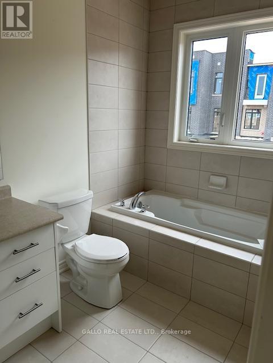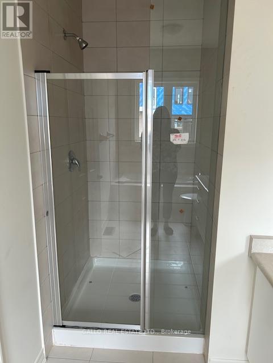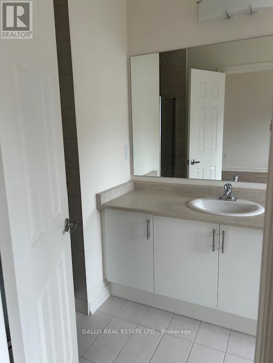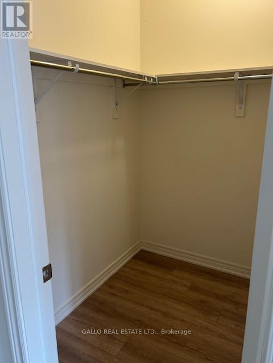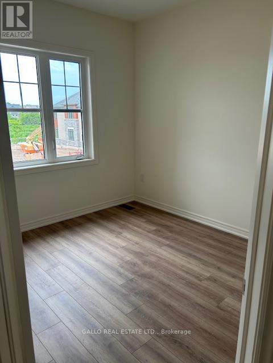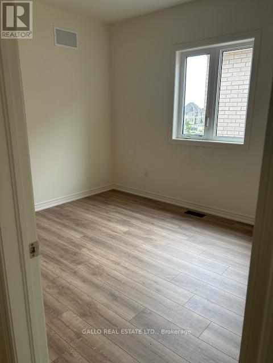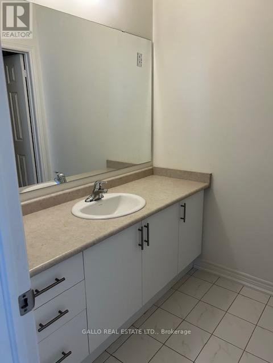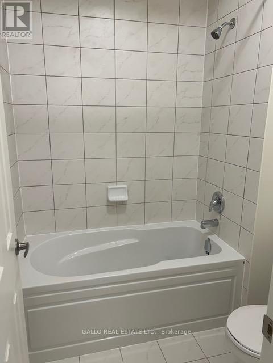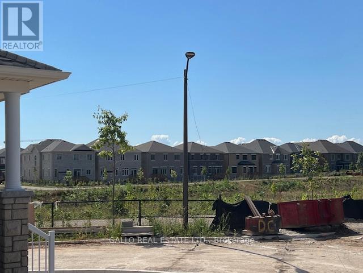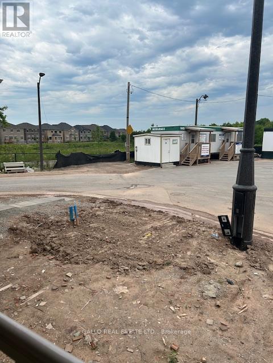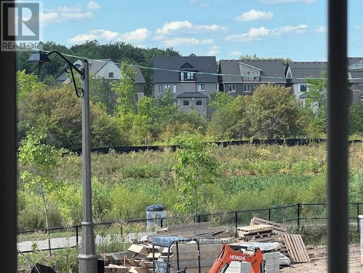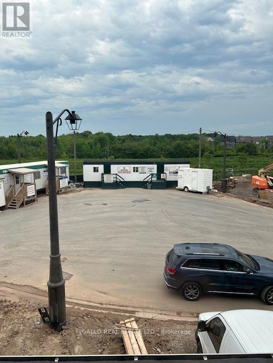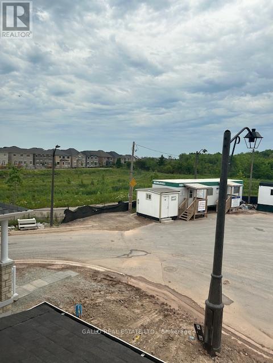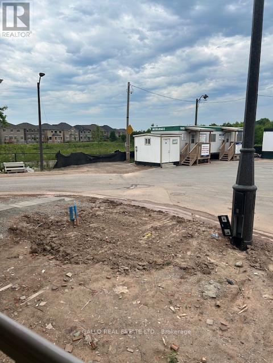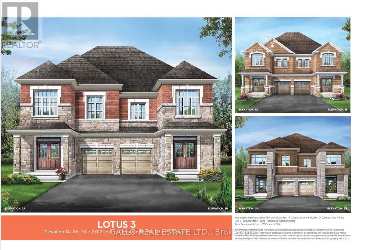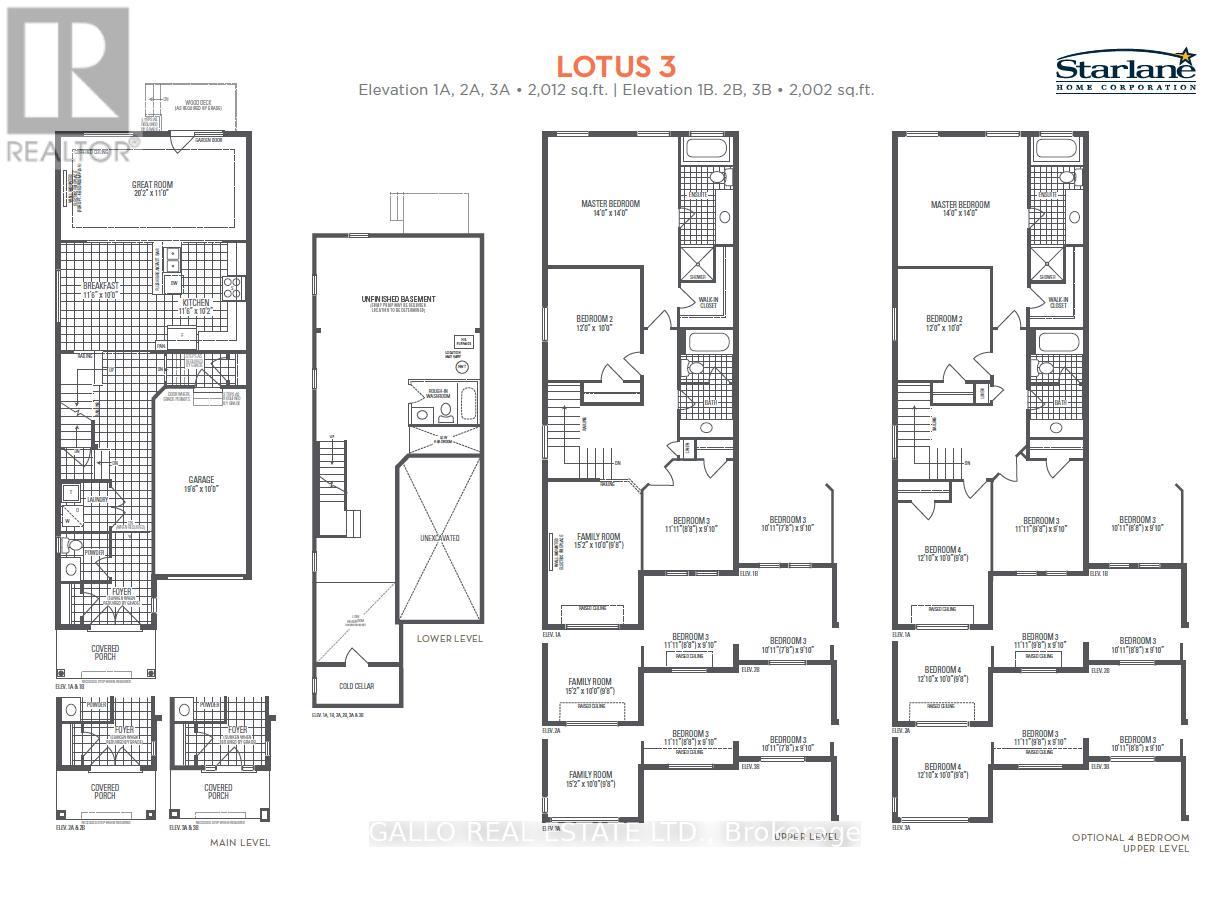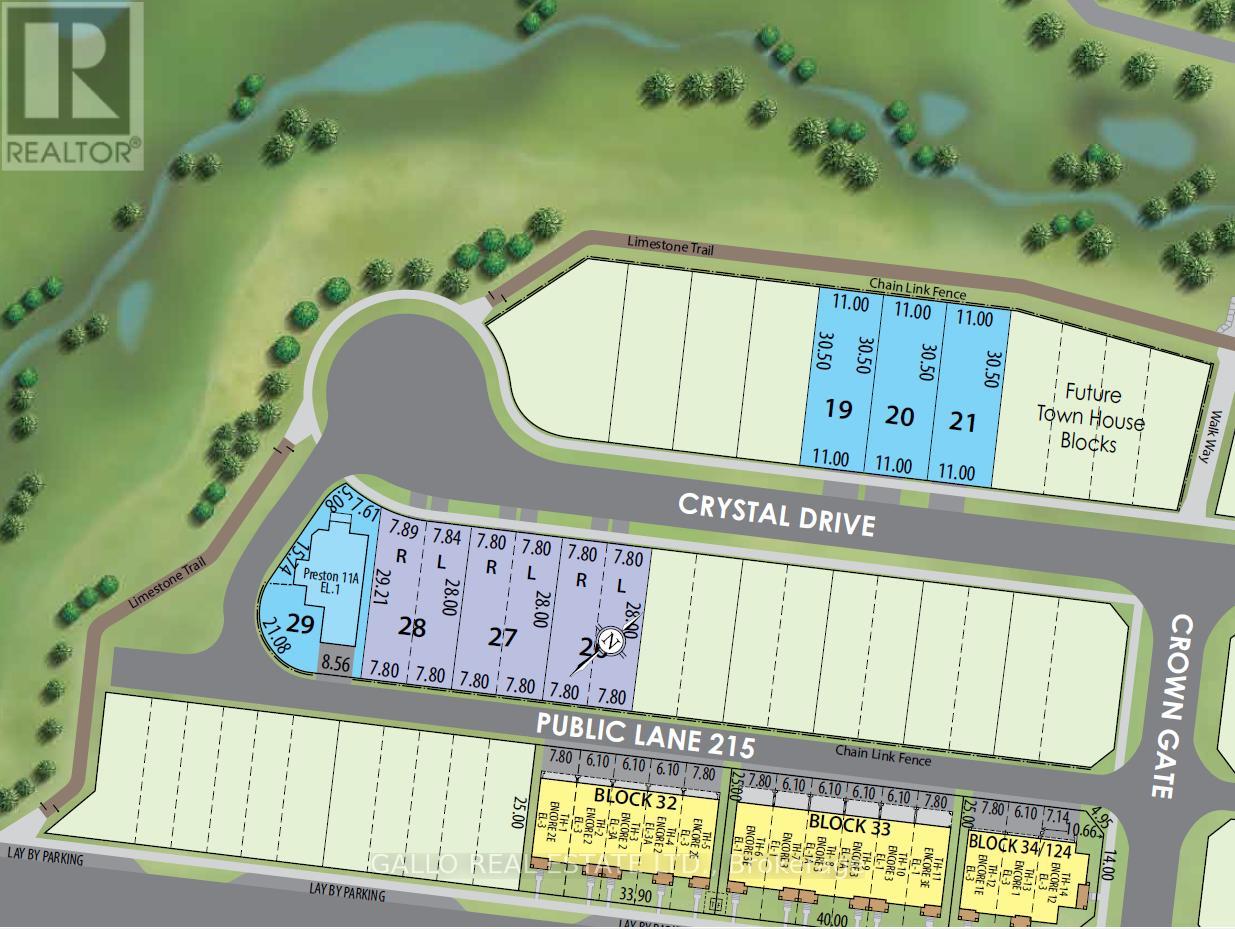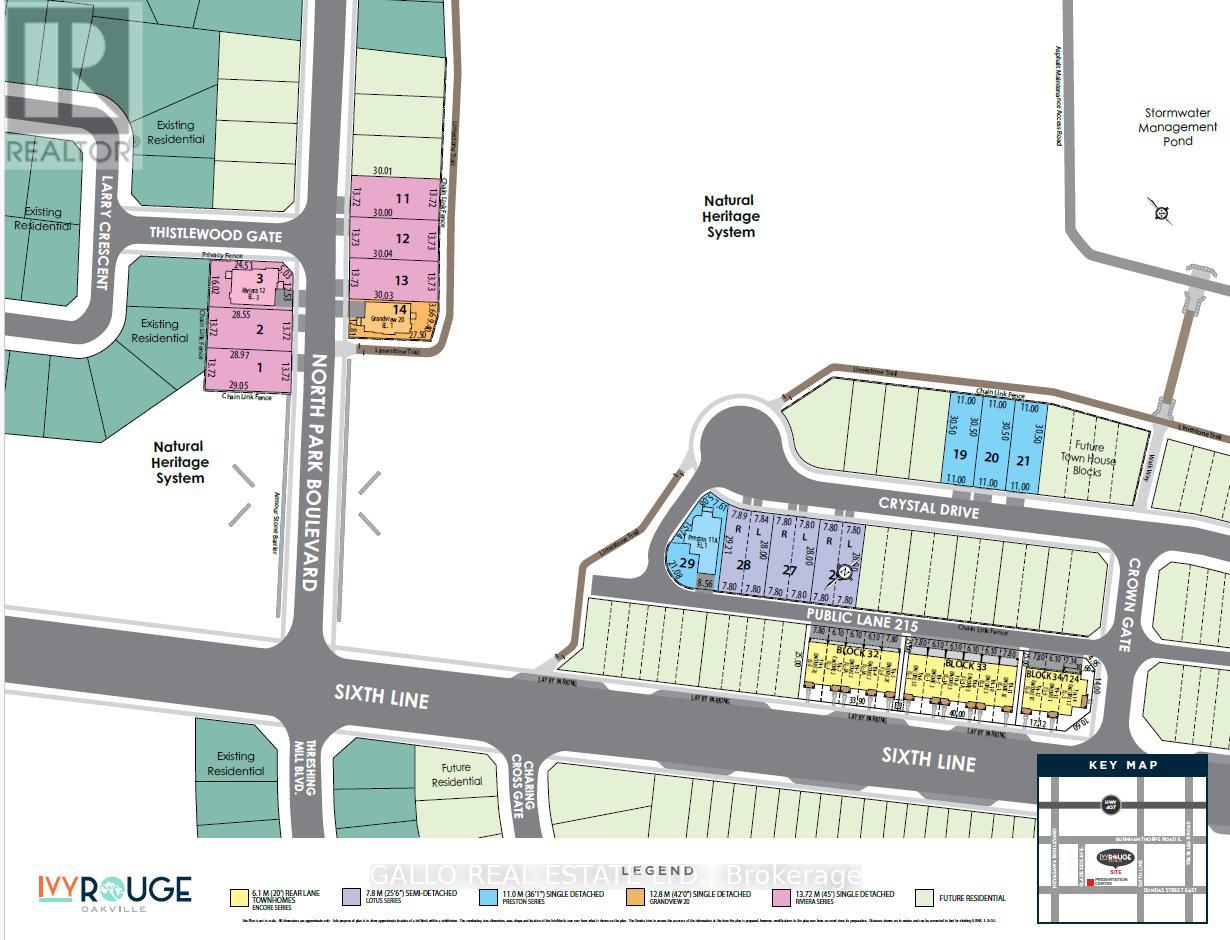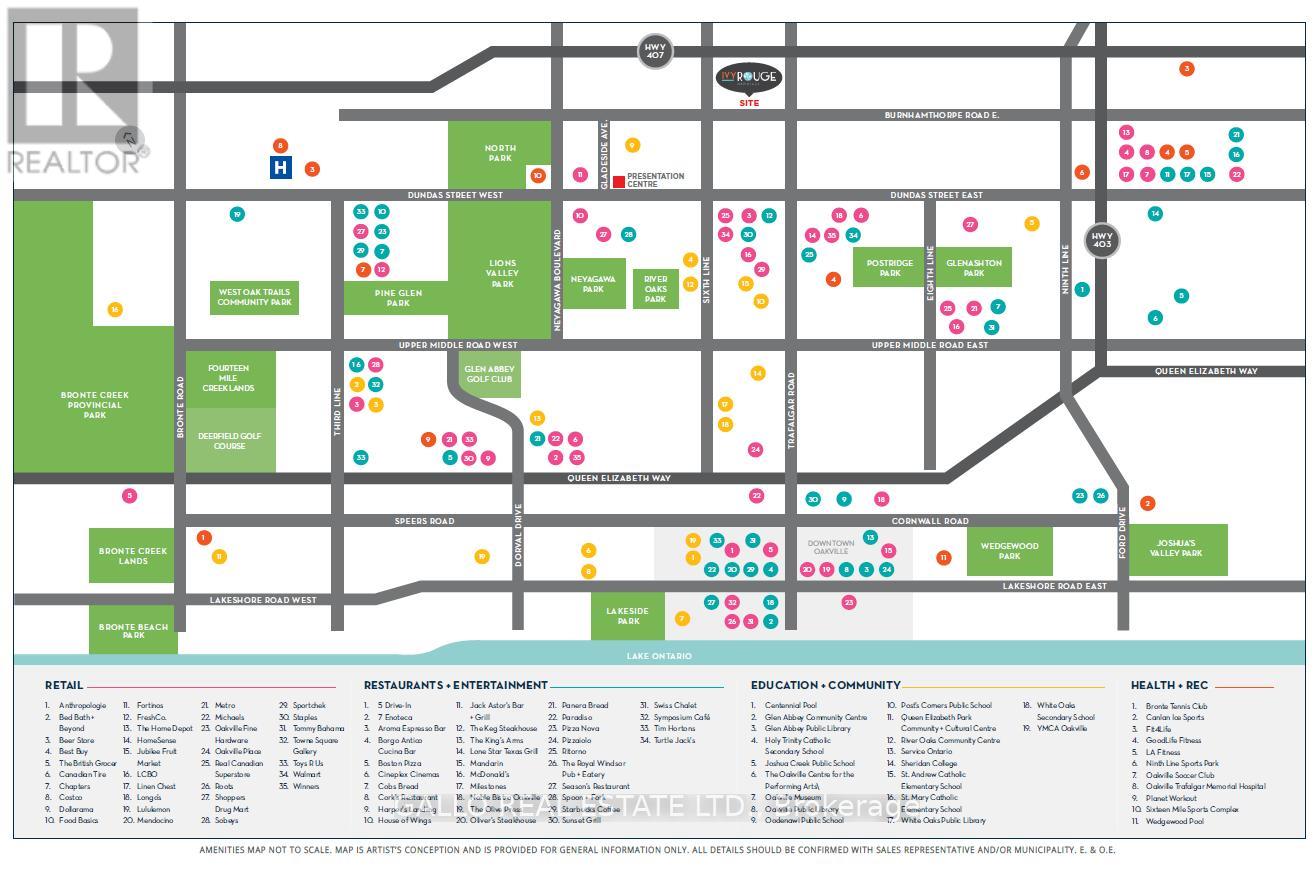3 Bedroom
3 Bathroom
2000 - 2500 sqft
Fireplace
None
Forced Air
$1,329,999
Assignment Sale | Welcome to Lot 28R Lotus 3, Elevation 2B, built by Starlane Homes. A beautifully upgraded 2-storey semi-detached home nestled at the south end of a quiet crescent with unobstructed views of Oakvilles protected Natural Heritage System and situated in the Ivy Rouge community. Closing September 2025 (some flexibility) with 2,002 sq. ft. of thoughtfully designed living space. 3 spacious bedrooms + a large Flex | Media room - ideal for a home office, playroom or 4th bedroom. Neutral decor throughout. This home offers the perfect blend of comfort, style and future potential all within minutes of top rated schools, scenic parks, walking trails and the best of Oakville living. Enjoy easy access to Hwy 407, 403 and QEW and close proximity to transit, shopping and dining. Welcoming offers at any time. (id:60365)
Property Details
|
MLS® Number
|
W12364277 |
|
Property Type
|
Single Family |
|
Community Name
|
1040 - OA Rural Oakville |
|
EquipmentType
|
Water Heater |
|
Features
|
Conservation/green Belt, Carpet Free |
|
ParkingSpaceTotal
|
2 |
|
RentalEquipmentType
|
Water Heater |
|
Structure
|
Deck, Porch |
Building
|
BathroomTotal
|
3 |
|
BedroomsAboveGround
|
3 |
|
BedroomsTotal
|
3 |
|
Age
|
New Building |
|
Amenities
|
Fireplace(s) |
|
BasementDevelopment
|
Unfinished |
|
BasementType
|
N/a (unfinished) |
|
ConstructionStyleAttachment
|
Semi-detached |
|
CoolingType
|
None |
|
ExteriorFinish
|
Brick, Stone |
|
FireplacePresent
|
Yes |
|
FireplaceTotal
|
1 |
|
FlooringType
|
Ceramic, Laminate |
|
FoundationType
|
Concrete |
|
HalfBathTotal
|
1 |
|
HeatingFuel
|
Natural Gas |
|
HeatingType
|
Forced Air |
|
StoriesTotal
|
2 |
|
SizeInterior
|
2000 - 2500 Sqft |
|
Type
|
House |
|
UtilityWater
|
Municipal Water |
Parking
Land
|
Acreage
|
No |
|
Sewer
|
Sanitary Sewer |
|
SizeDepth
|
28 M |
|
SizeFrontage
|
7.8 M |
|
SizeIrregular
|
7.8 X 28 M |
|
SizeTotalText
|
7.8 X 28 M |
Rooms
| Level |
Type |
Length |
Width |
Dimensions |
|
Second Level |
Primary Bedroom |
4.26 m |
4.26 m |
4.26 m x 4.26 m |
|
Second Level |
Bedroom 2 |
3.65 m |
3.04 m |
3.65 m x 3.04 m |
|
Second Level |
Bedroom 3 |
3.68 m |
3.04 m |
3.68 m x 3.04 m |
|
Second Level |
Media |
3.38 m |
2.77 m |
3.38 m x 2.77 m |
|
Main Level |
Eating Area |
3.53 m |
3.04 m |
3.53 m x 3.04 m |
|
Main Level |
Kitchen |
3.53 m |
3.1 m |
3.53 m x 3.1 m |
|
Main Level |
Great Room |
6.15 m |
3.04 m |
6.15 m x 3.04 m |
Utilities
|
Cable
|
Available |
|
Electricity
|
Installed |
|
Sewer
|
Installed |
https://www.realtor.ca/real-estate/28776908/28r-3169-crystal-drive-oakville-oa-rural-oakville-1040-oa-rural-oakville

