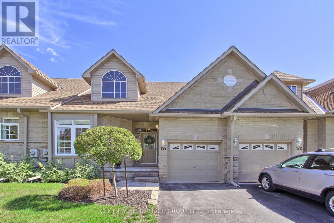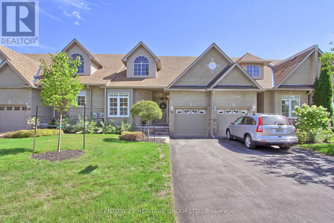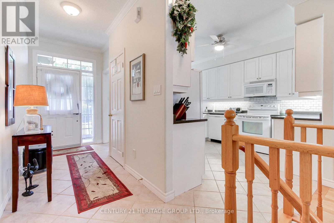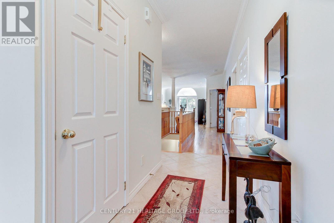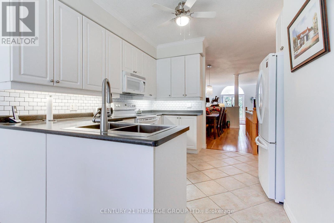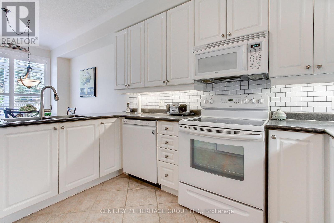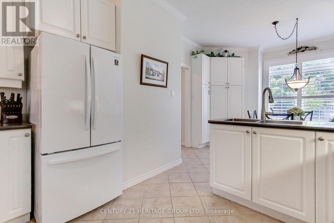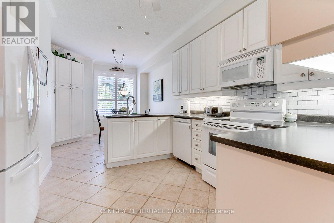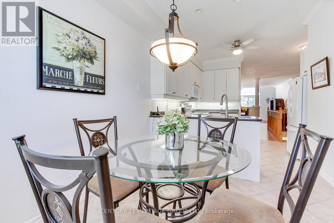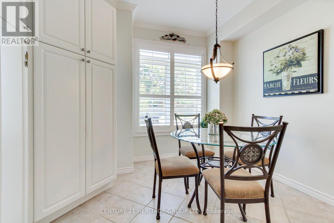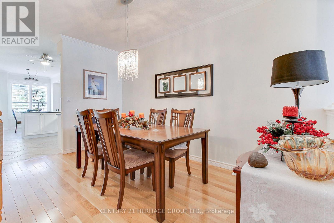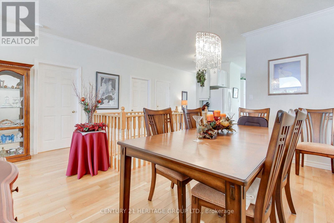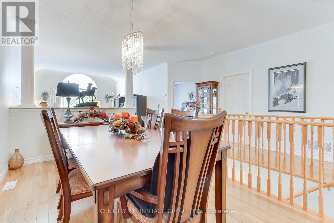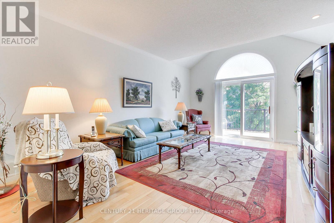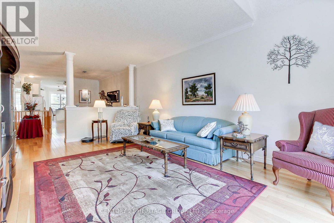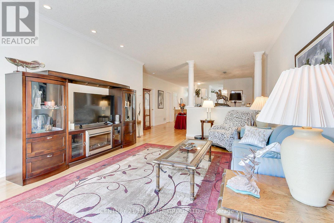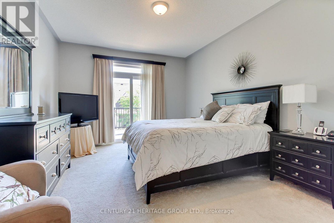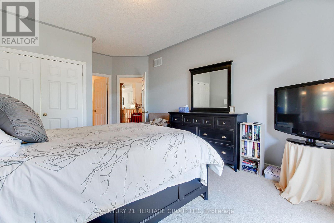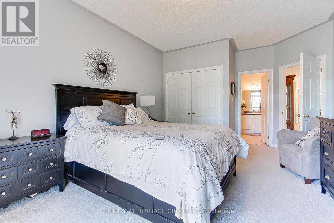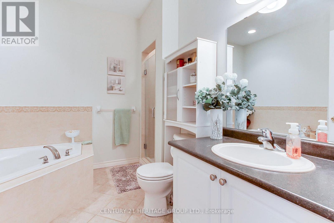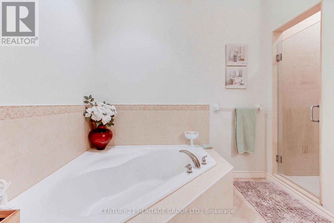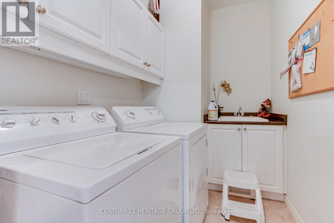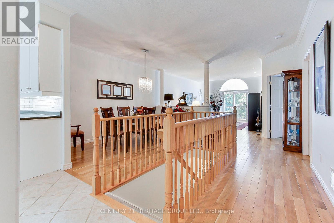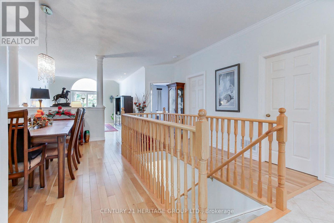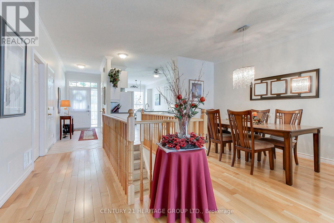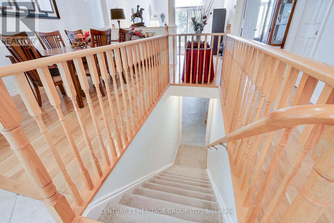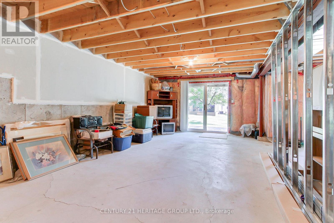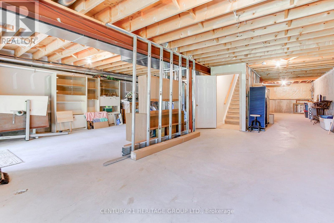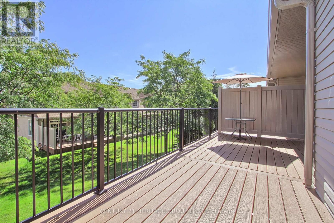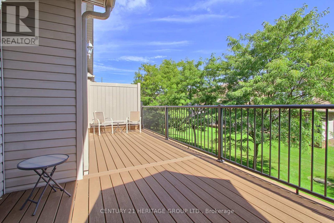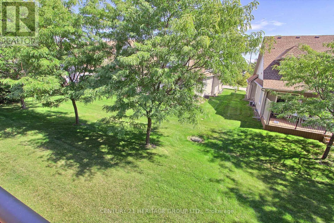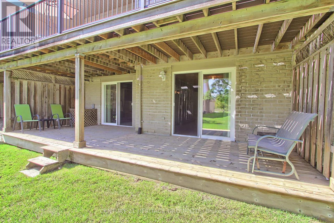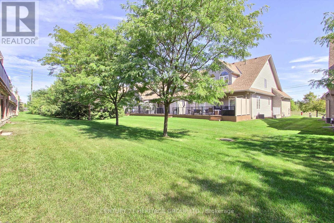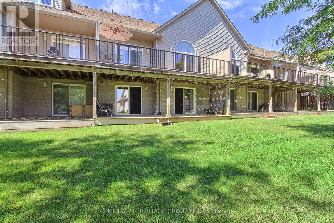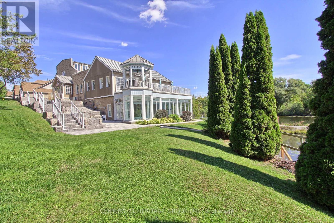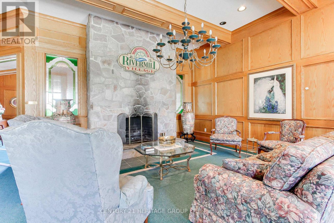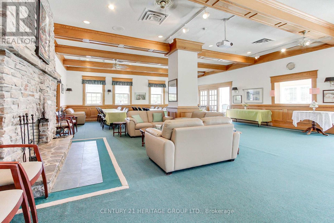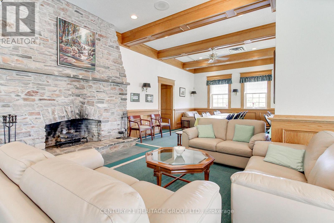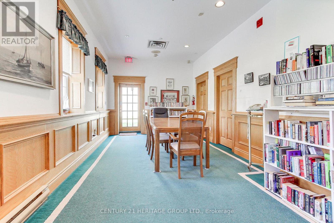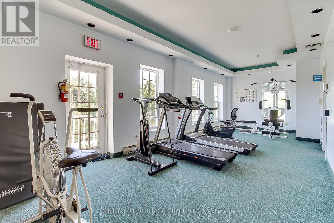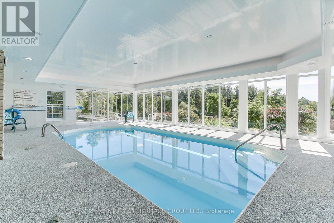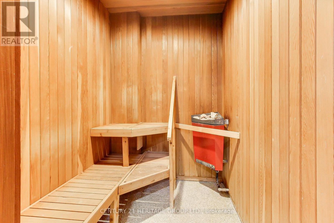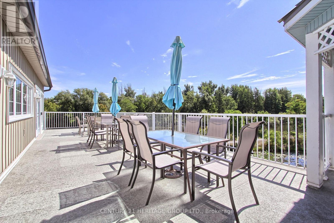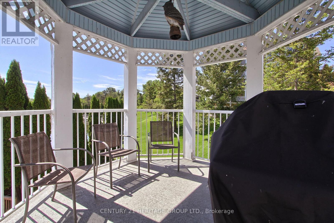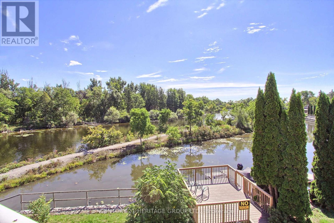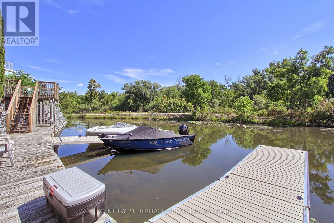28j - 174 Lindsay Street N Kawartha Lakes, Ontario K9V 0A3
$579,900Maintenance, Common Area Maintenance, Insurance, Parking
$730.59 Monthly
Maintenance, Common Area Maintenance, Insurance, Parking
$730.59 MonthlyWelcome to this carefree living bright & spacious stone & brick condo townhome bungalow in the adult lifestyle community known as Rivermill Village, situated in the heart of Lindsay's waterfront district. The beautiful home features 1256 Sq Ft on the main floor for all your everyday living needs. With 9' ceilings, 4 walk-outs, 2 decks, large eat-in kitchen with pantry, open concept living & walk-out to spacious upper deck, formal dining room with gleaming oak hardwood floors, primary bedroom w/ensuite and walk-out to balcony, main floor laundry and foyer garage access. Enjoy all the amenities the clubhouse offers including an indoor pool, games room, upper level outdoor patio that overlooks the water, onsite docking with direct access to Trent Severn System, tennis courts & Rv storage area. Carefree living includes lawn maintenance, landscaping, window cleaning & snow clearing to your doorstep! Close to hospitals and healthcare. Move In, Relax And Enjoy. (id:60365)
Property Details
| MLS® Number | X12378399 |
| Property Type | Single Family |
| Community Name | Lindsay |
| AmenitiesNearBy | Golf Nearby, Hospital, Public Transit |
| CommunityFeatures | Pet Restrictions, Community Centre |
| EquipmentType | Water Heater |
| Features | Balcony |
| ParkingSpaceTotal | 3 |
| PoolType | Indoor Pool |
| RentalEquipmentType | Water Heater |
| Structure | Tennis Court |
Building
| BathroomTotal | 1 |
| BedroomsAboveGround | 1 |
| BedroomsTotal | 1 |
| Amenities | Exercise Centre, Visitor Parking |
| Appliances | Garage Door Opener Remote(s), Dishwasher, Dryer, Garage Door Opener, Microwave, Stove, Washer, Window Coverings, Refrigerator |
| ArchitecturalStyle | Bungalow |
| BasementDevelopment | Unfinished |
| BasementFeatures | Walk Out |
| BasementType | N/a (unfinished) |
| CoolingType | Central Air Conditioning |
| ExteriorFinish | Brick, Stone |
| FlooringType | Hardwood, Carpeted |
| FoundationType | Concrete |
| HeatingFuel | Natural Gas |
| HeatingType | Forced Air |
| StoriesTotal | 1 |
| SizeInterior | 1200 - 1399 Sqft |
| Type | Row / Townhouse |
Parking
| Attached Garage | |
| Garage |
Land
| Acreage | No |
| LandAmenities | Golf Nearby, Hospital, Public Transit |
| SurfaceWater | River/stream |
Rooms
| Level | Type | Length | Width | Dimensions |
|---|---|---|---|---|
| Main Level | Kitchen | 3.28 m | 4.16 m | 3.28 m x 4.16 m |
| Main Level | Eating Area | 2.75 m | 1.94 m | 2.75 m x 1.94 m |
| Main Level | Living Room | 4.17 m | 5.92 m | 4.17 m x 5.92 m |
| Main Level | Dining Room | 2.7 m | 4.32 m | 2.7 m x 4.32 m |
| Main Level | Primary Bedroom | 3.75 m | 5.59 m | 3.75 m x 5.59 m |
| Main Level | Laundry Room | Measurements not available | ||
| Main Level | Bathroom | Measurements not available |
https://www.realtor.ca/real-estate/28808464/28j-174-lindsay-street-n-kawartha-lakes-lindsay-lindsay
Kathy Kirschner
Broker
49 Holland St W Box 1201
Bradford, Ontario L3Z 2B6

