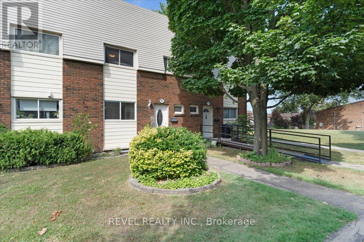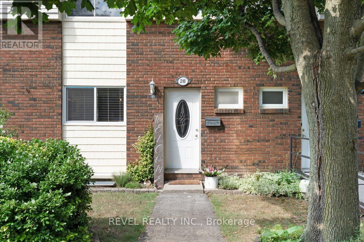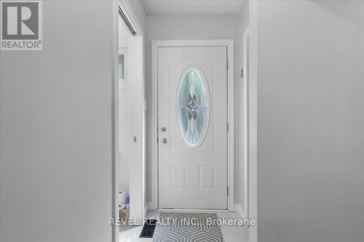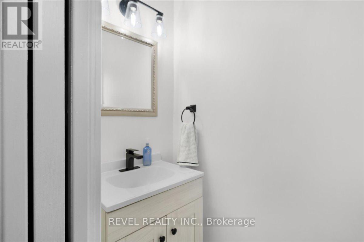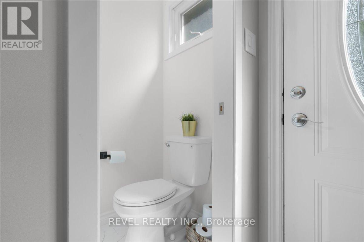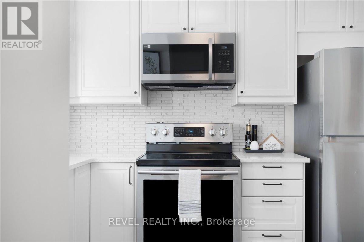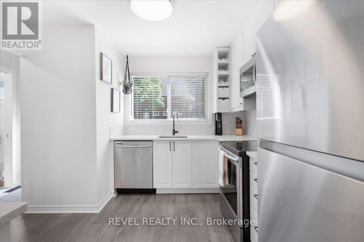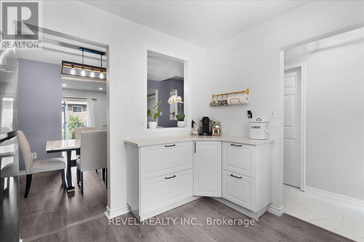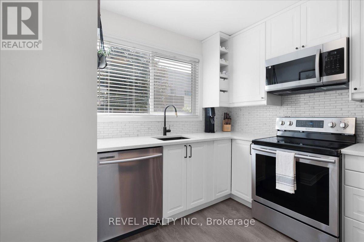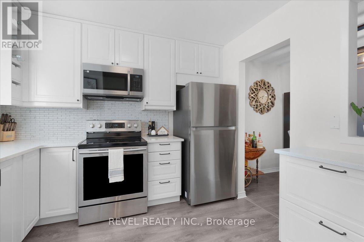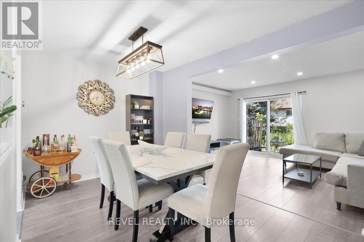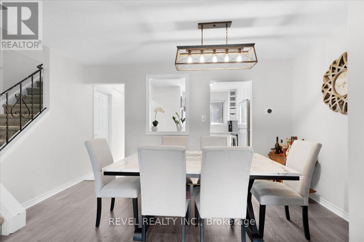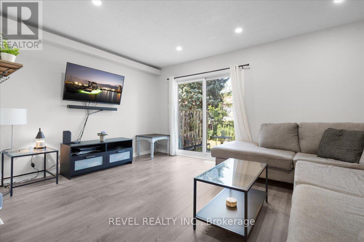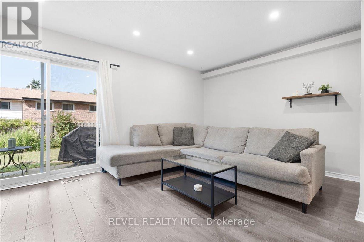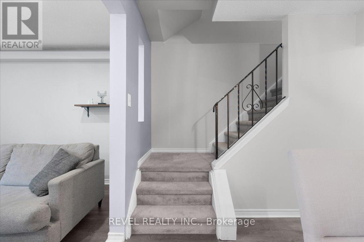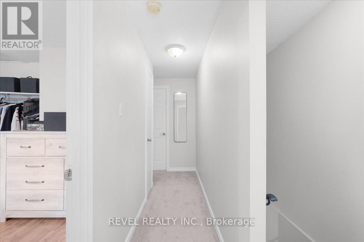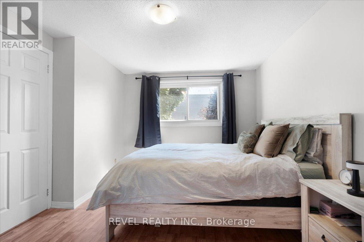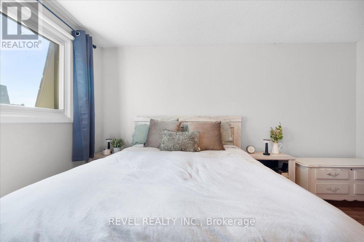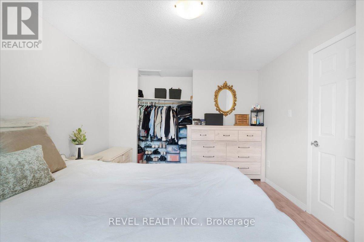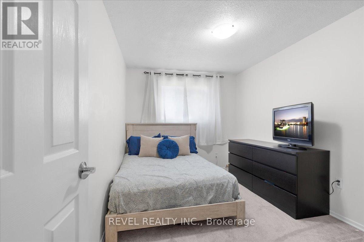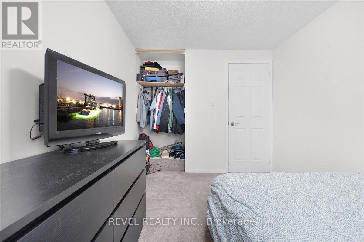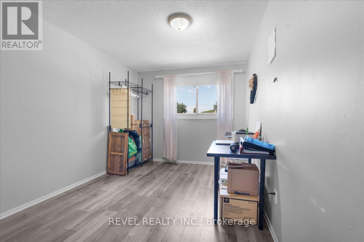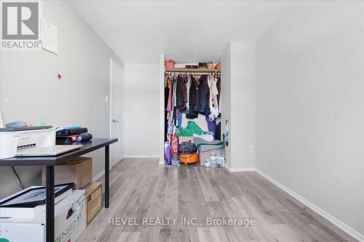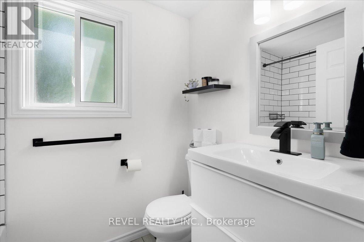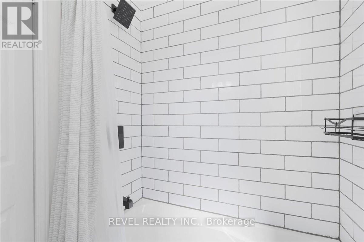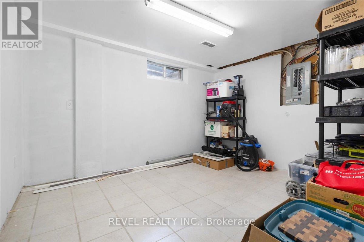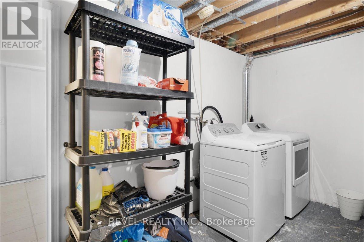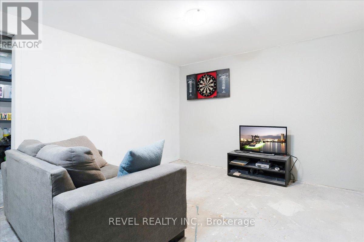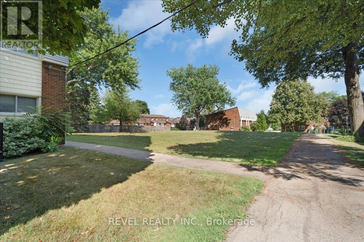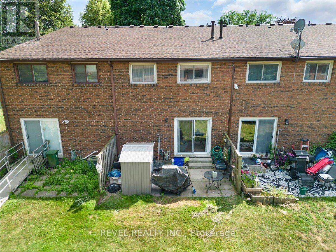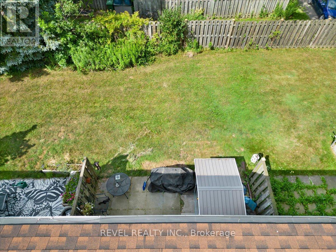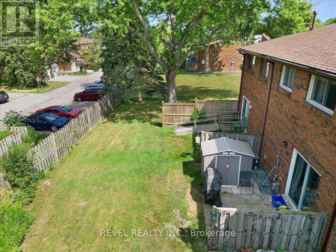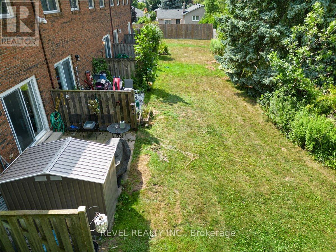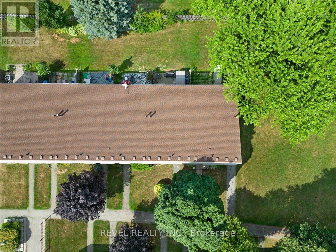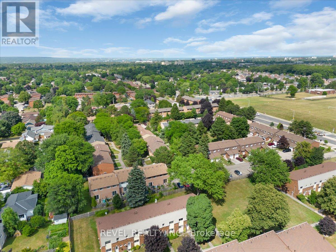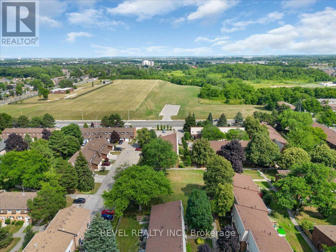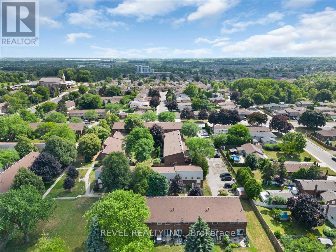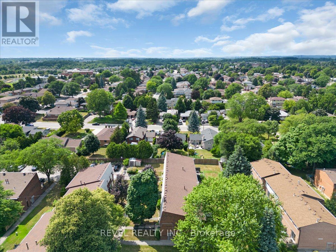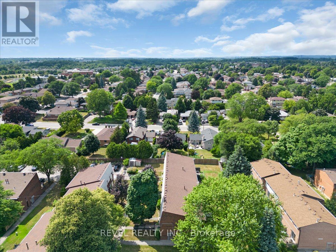28a - 30 Regent Avenue Hamilton, Ontario L9B 1B3
$474,900Maintenance, Insurance, Common Area Maintenance, Water, Cable TV
$540.78 Monthly
Maintenance, Insurance, Common Area Maintenance, Water, Cable TV
$540.78 MonthlyWelcome to your new home; Renovated, Gorgeous & located on the desirable West Hamilton Mountain; Close to all amenities, easy & quickaccess to the Linc & Redhill as well as the 401; Perfect for commuters! This 3 Bedroom, 3 Bathroom is more than 1200 Square Feet with anexclusively owned parking space as well as Visitor Parking. This home has been meticulously maintained & newly renovated, making it move-inready with potential to complete the mostly finished basement & potentially add more living space with little effort! The Home features NewerAppliances, Luxury Laminate & Vinyl flooring throughout & newly installed Quartz & Ceramic countertops. Additionally to the gorgeous interiorspace is a quiet, private sitting area in the rear; perfect for enjoying your morning coffee or get-togethers with friends & family. The home has anewer roof, newer windows and no rental items! The Kitchen renovation was completed just a year ago & both bathrooms in the last 2 years!The pictures speak for themselves. (id:60365)
Property Details
| MLS® Number | X12388183 |
| Property Type | Single Family |
| Community Name | Falkirk |
| AmenitiesNearBy | Place Of Worship, Public Transit, Schools |
| CommunityFeatures | Pets Allowed With Restrictions |
| EquipmentType | None |
| ParkingSpaceTotal | 1 |
| RentalEquipmentType | None |
Building
| BathroomTotal | 3 |
| BedroomsAboveGround | 3 |
| BedroomsTotal | 3 |
| Age | 51 To 99 Years |
| Amenities | Visitor Parking |
| Appliances | Water Heater, Dishwasher, Dryer, Freezer, Microwave, Stove, Washer, Refrigerator |
| BasementDevelopment | Partially Finished |
| BasementType | Full, N/a (partially Finished) |
| CoolingType | Central Air Conditioning |
| ExteriorFinish | Brick |
| FoundationType | Block |
| HalfBathTotal | 2 |
| HeatingFuel | Natural Gas |
| HeatingType | Forced Air |
| StoriesTotal | 2 |
| SizeInterior | 1200 - 1399 Sqft |
| Type | Row / Townhouse |
Parking
| No Garage |
Land
| Acreage | No |
| LandAmenities | Place Of Worship, Public Transit, Schools |
Rooms
| Level | Type | Length | Width | Dimensions |
|---|---|---|---|---|
| Second Level | Primary Bedroom | 3.29 m | 3.9 m | 3.29 m x 3.9 m |
| Second Level | Bedroom | 2.65 m | 4.69 m | 2.65 m x 4.69 m |
| Second Level | Bedroom | 2.53 m | 3.71 m | 2.53 m x 3.71 m |
| Second Level | Bathroom | 3.71 m | 2.78 m | 3.71 m x 2.78 m |
| Basement | Utility Room | 3.99 m | 2.65 m | 3.99 m x 2.65 m |
| Basement | Other | 5.19 m | 4.36 m | 5.19 m x 4.36 m |
| Basement | Sitting Room | 3.71 m | 2.78 m | 3.71 m x 2.78 m |
| Main Level | Foyer | 1.16 m | 1.03 m | 1.16 m x 1.03 m |
| Main Level | Bathroom | 0.91 m | 1.55 m | 0.91 m x 1.55 m |
| Main Level | Kitchen | 3.35 m | 3.16 m | 3.35 m x 3.16 m |
| Main Level | Dining Room | 5.24 m | 2.71 m | 5.24 m x 2.71 m |
| Main Level | Living Room | 5.21 m | 2.71 m | 5.21 m x 2.71 m |
https://www.realtor.ca/real-estate/28829339/28a-30-regent-avenue-hamilton-falkirk-falkirk
Abdellah Majd
Salesperson
69 John St South Unit 400a
Hamilton, Ontario L8N 2B9

