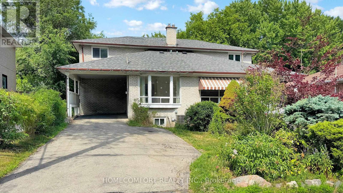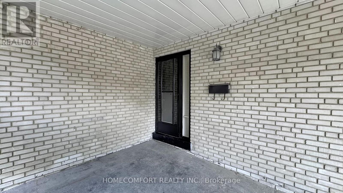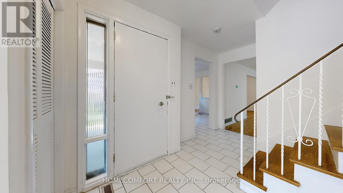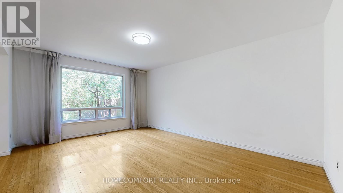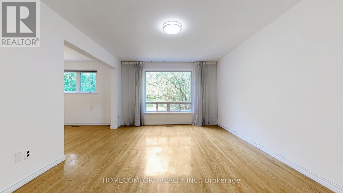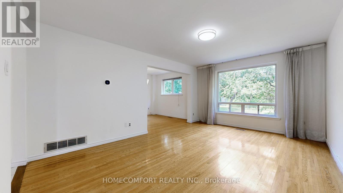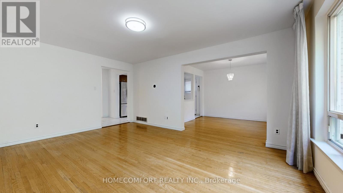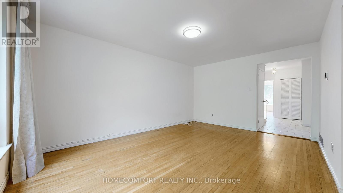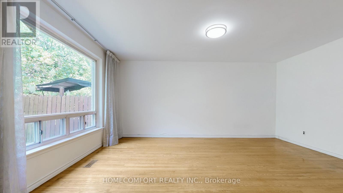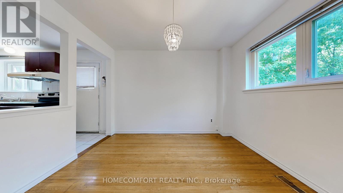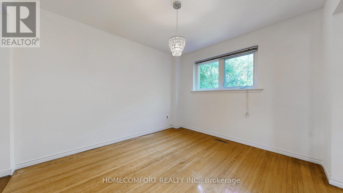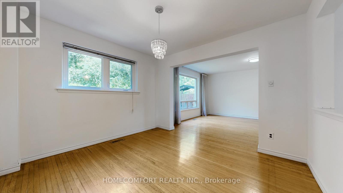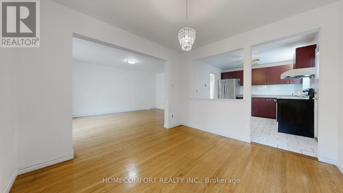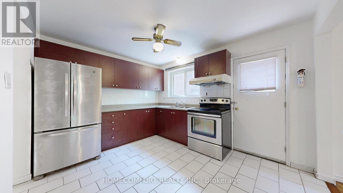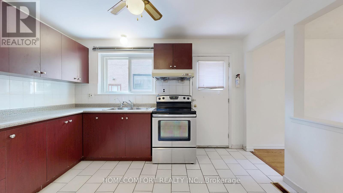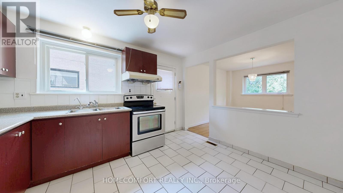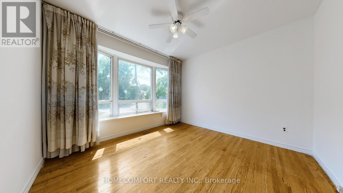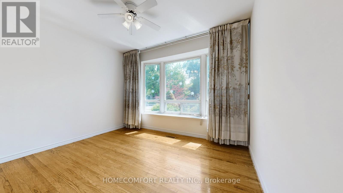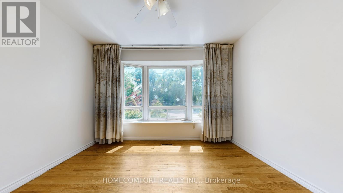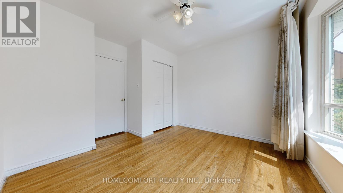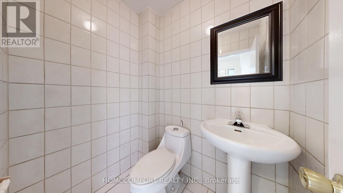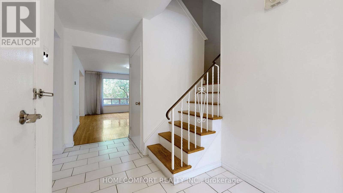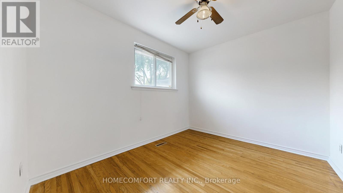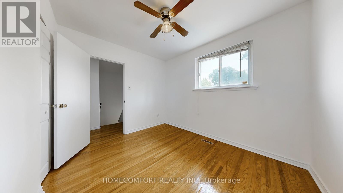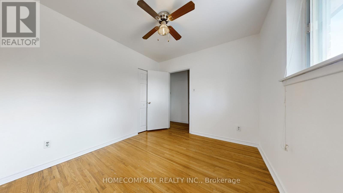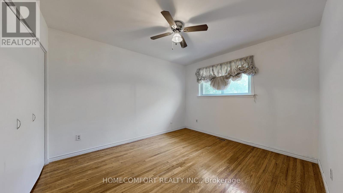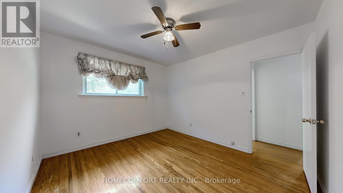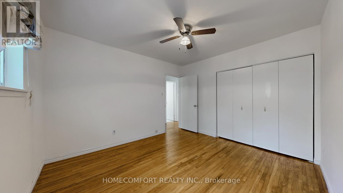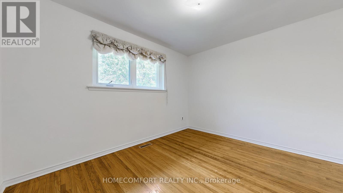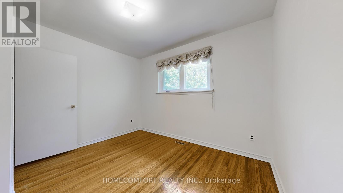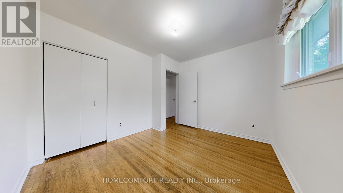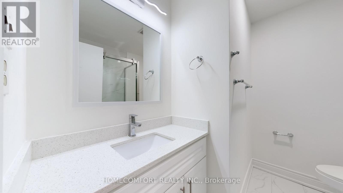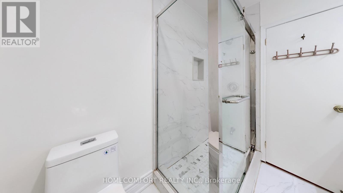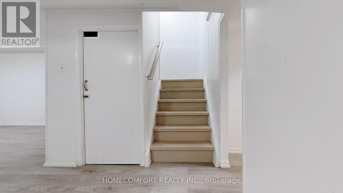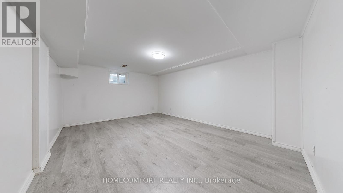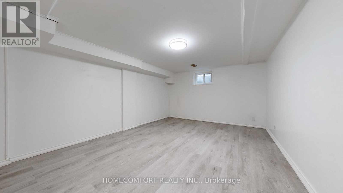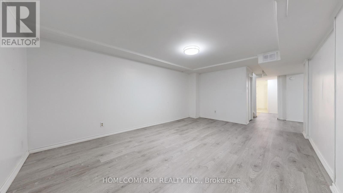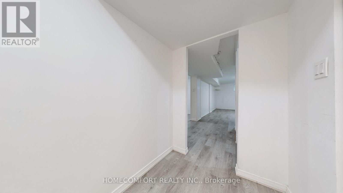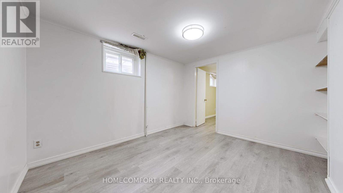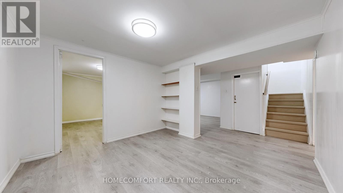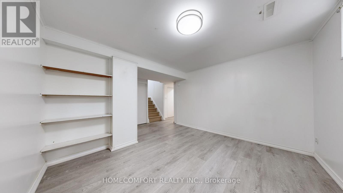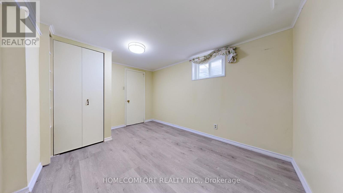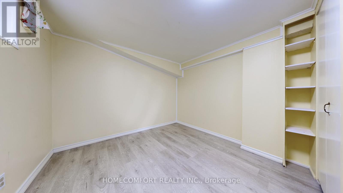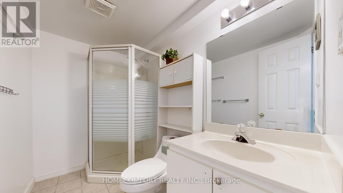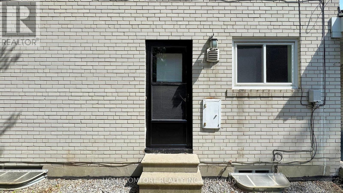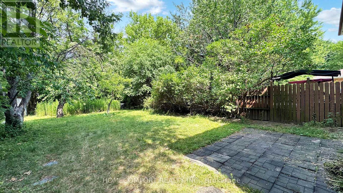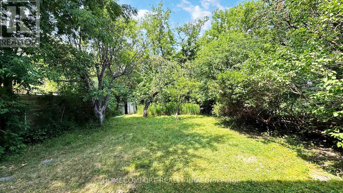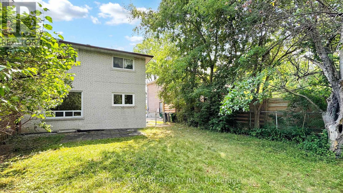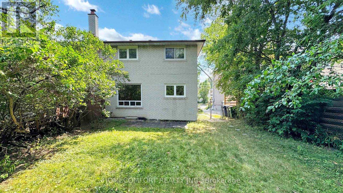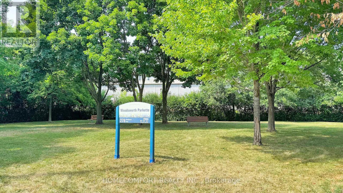288 Woodsworth Road Toronto, Ontario M2L 2T6
5 Bedroom
3 Bathroom
1100 - 1500 sqft
Central Air Conditioning
Forced Air
$3,680 Monthly
Location! Location! Excellent Location! Rare to find Beautiful and Bright & Spacious 4 Bedroom/3 Bathrooms with Great Layout Semi-Deatched Located At York Mills/Leslie. Fantastic Opportunity To Live in Prestigious - C12 "St. Andrew-Windfields" Community.. High Ranking School Zone Including Dunlace Ps, Windfields Jh, York Mills Ci. Steps Away From Bus Stop W/Direct Bus To York Mills Station. 2 Minute WalkTo Oriole Go Station. A few minutes walk away to the Leslie Subway Station. Really Good Neighbourhood. Huge Carport and Driveway Can Park 4 Cars. Good Chance for first buyer and investor. Must See! (id:60365)
Property Details
| MLS® Number | C12490030 |
| Property Type | Single Family |
| Neigbourhood | North York |
| Community Name | St. Andrew-Windfields |
| AmenitiesNearBy | Hospital, Park, Place Of Worship, Public Transit |
| CommunityFeatures | Community Centre |
| EquipmentType | Water Heater |
| ParkingSpaceTotal | 4 |
| RentalEquipmentType | Water Heater |
Building
| BathroomTotal | 3 |
| BedroomsAboveGround | 4 |
| BedroomsBelowGround | 1 |
| BedroomsTotal | 5 |
| Appliances | Water Heater |
| BasementDevelopment | Finished |
| BasementType | N/a (finished) |
| ConstructionStyleAttachment | Semi-detached |
| CoolingType | Central Air Conditioning |
| ExteriorFinish | Brick |
| FlooringType | Vinyl, Ceramic, Hardwood |
| FoundationType | Block |
| HalfBathTotal | 1 |
| HeatingFuel | Natural Gas |
| HeatingType | Forced Air |
| StoriesTotal | 2 |
| SizeInterior | 1100 - 1500 Sqft |
| Type | House |
| UtilityWater | Municipal Water |
Parking
| Carport | |
| No Garage |
Land
| Acreage | No |
| LandAmenities | Hospital, Park, Place Of Worship, Public Transit |
| Sewer | Sanitary Sewer |
| SizeDepth | 136 Ft ,1 In |
| SizeFrontage | 41 Ft ,3 In |
| SizeIrregular | 41.3 X 136.1 Ft ; 41.33 X 136.07 X 27.51 X 133.49 |
| SizeTotalText | 41.3 X 136.1 Ft ; 41.33 X 136.07 X 27.51 X 133.49 |
Rooms
| Level | Type | Length | Width | Dimensions |
|---|---|---|---|---|
| Second Level | Primary Bedroom | 3.65 m | 3.3 m | 3.65 m x 3.3 m |
| Second Level | Bedroom 2 | 3.51 m | 3.05 m | 3.51 m x 3.05 m |
| Second Level | Bathroom | 2.75 m | 1.68 m | 2.75 m x 1.68 m |
| Second Level | Bedroom 3 | 3.05 m | 2.83 m | 3.05 m x 2.83 m |
| Basement | Recreational, Games Room | 5.11 m | 3.68 m | 5.11 m x 3.68 m |
| Basement | Bedroom 5 | 3.39 m | 3 m | 3.39 m x 3 m |
| Basement | Bathroom | 2.88 m | 1.66 m | 2.88 m x 1.66 m |
| Main Level | Bedroom 4 | 4.02 m | 3.45 m | 4.02 m x 3.45 m |
| Main Level | Living Room | 5.25 m | 3.65 m | 5.25 m x 3.65 m |
| Main Level | Dining Room | 3.26 m | 3.15 m | 3.26 m x 3.15 m |
| Main Level | Kitchen | 3.75 m | 3.06 m | 3.75 m x 3.06 m |
| Main Level | Eating Area | 3.75 m | 3.06 m | 3.75 m x 3.06 m |
| Main Level | Bathroom | 1.68 m | 1.65 m | 1.68 m x 1.65 m |
Utilities
| Cable | Available |
| Electricity | Available |
| Sewer | Installed |
Peter Wang
Salesperson
Homecomfort Realty Inc.
250 Consumers Rd Suite #309
Toronto, Ontario M2J 4V6
250 Consumers Rd Suite #309
Toronto, Ontario M2J 4V6

