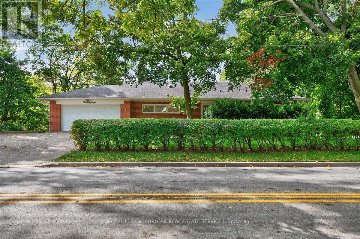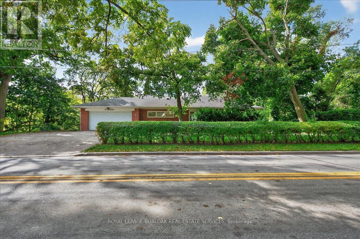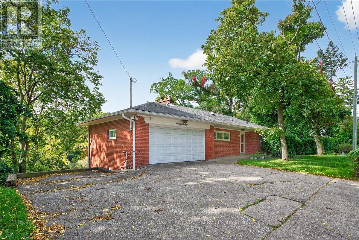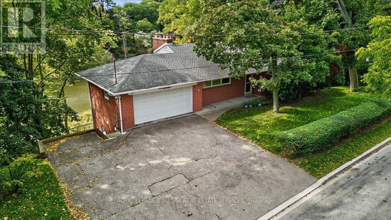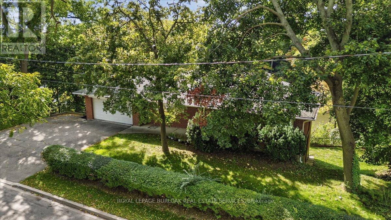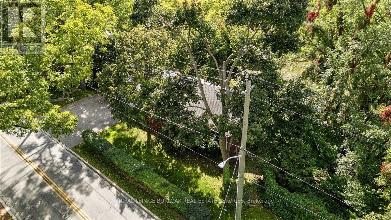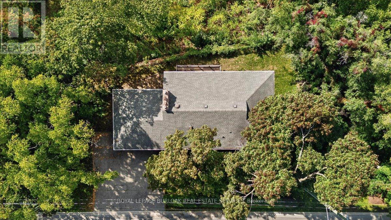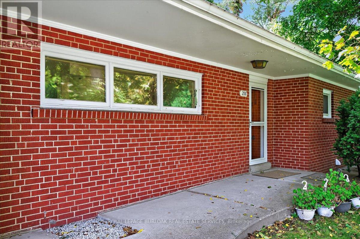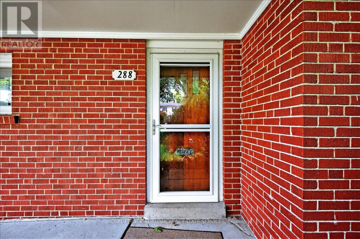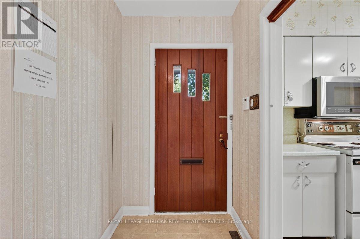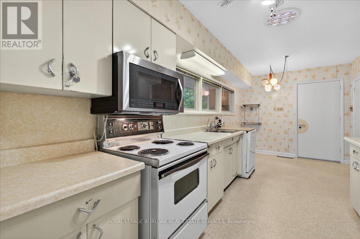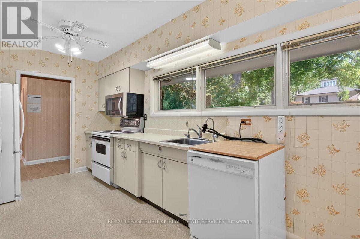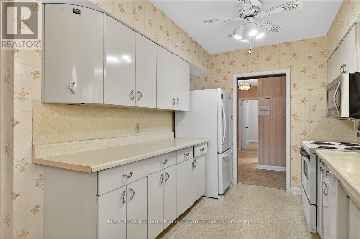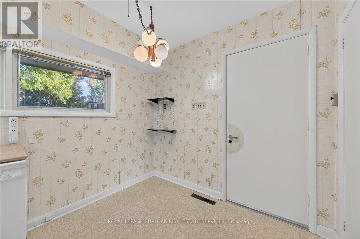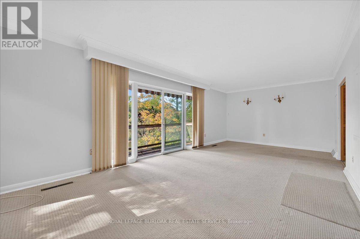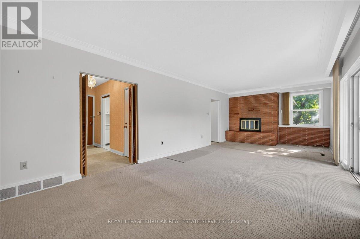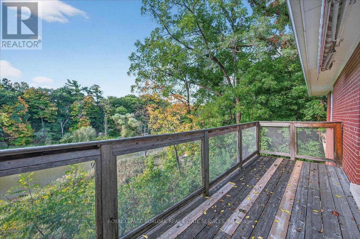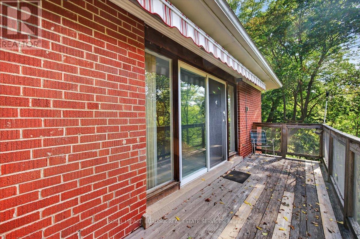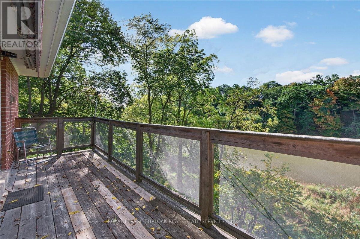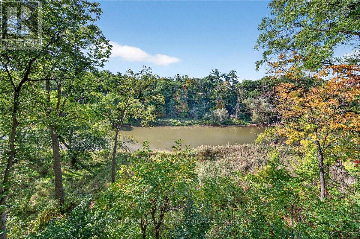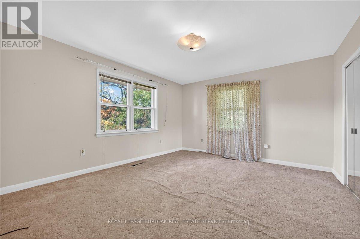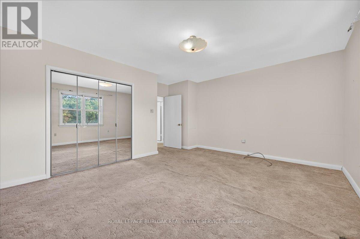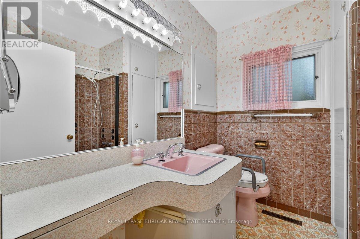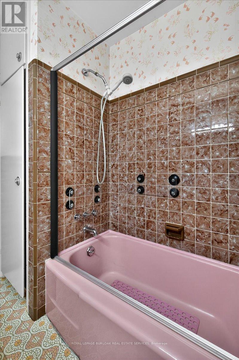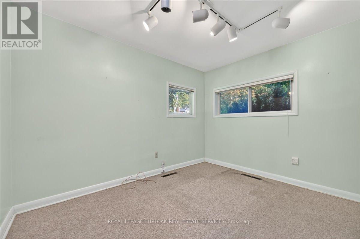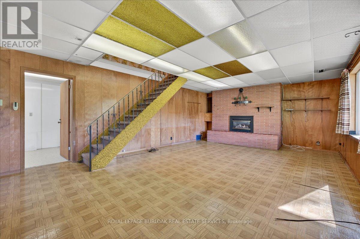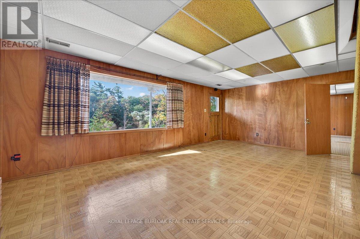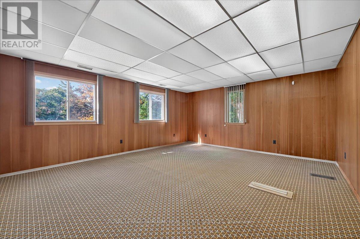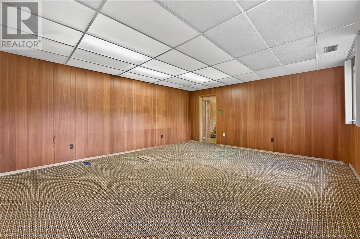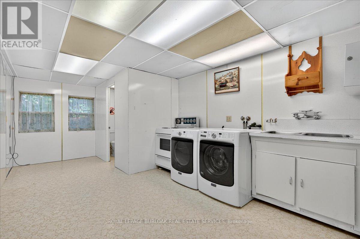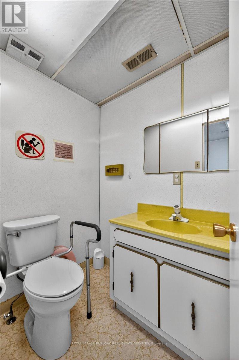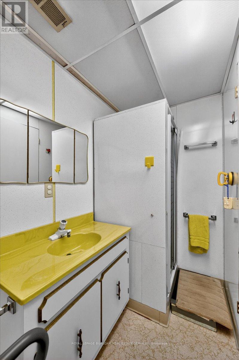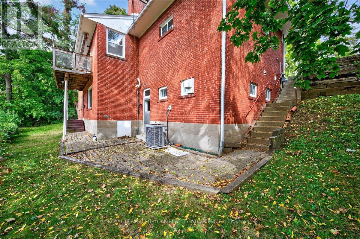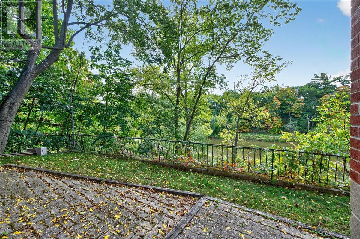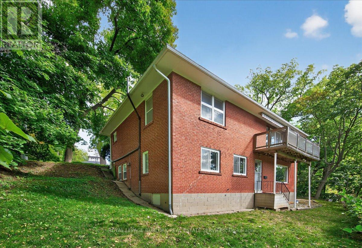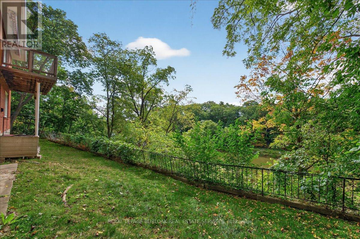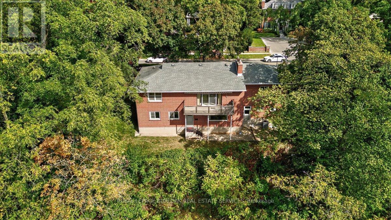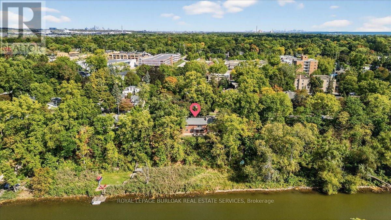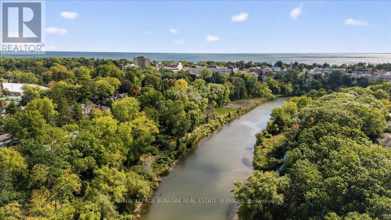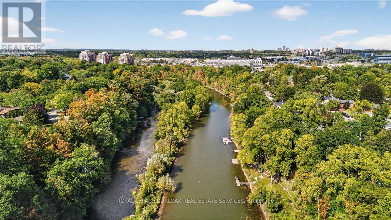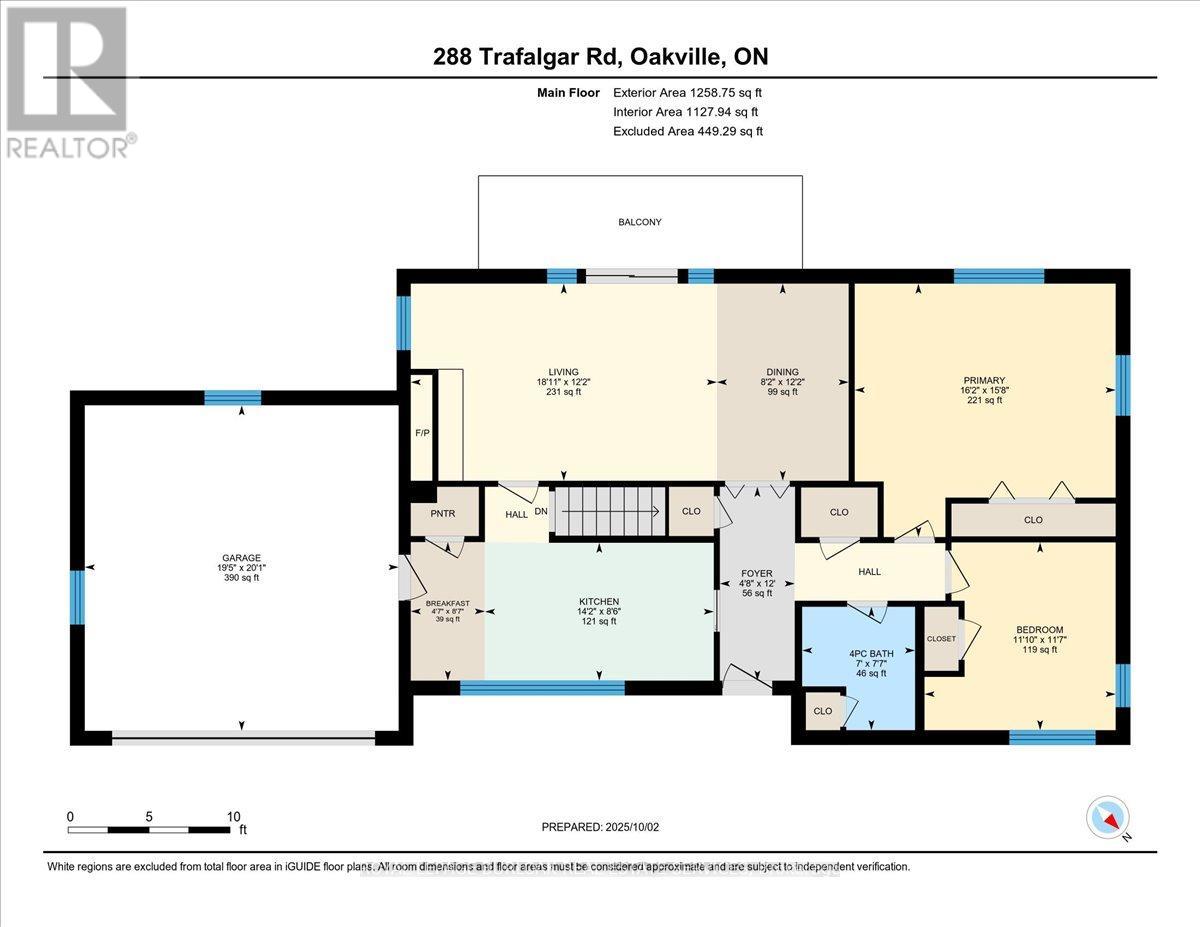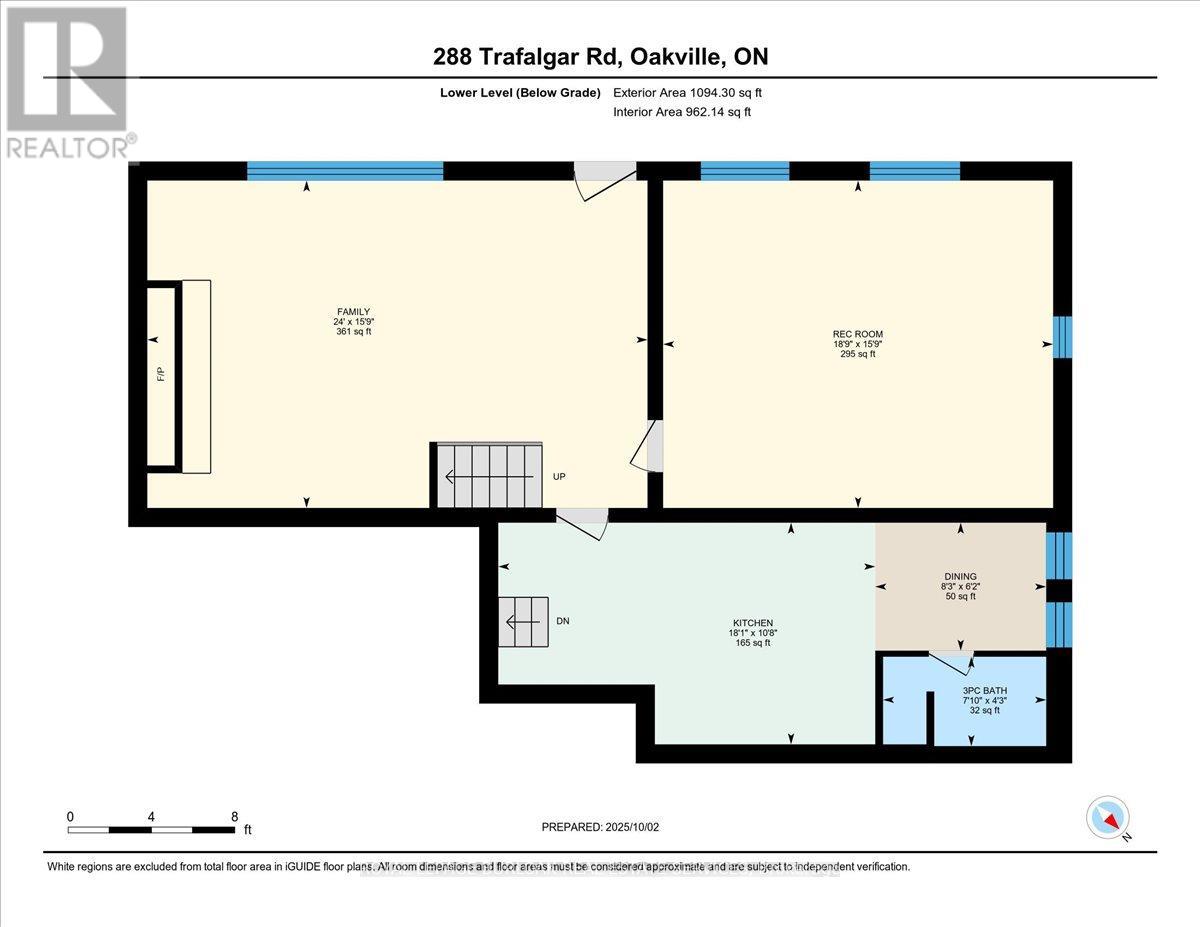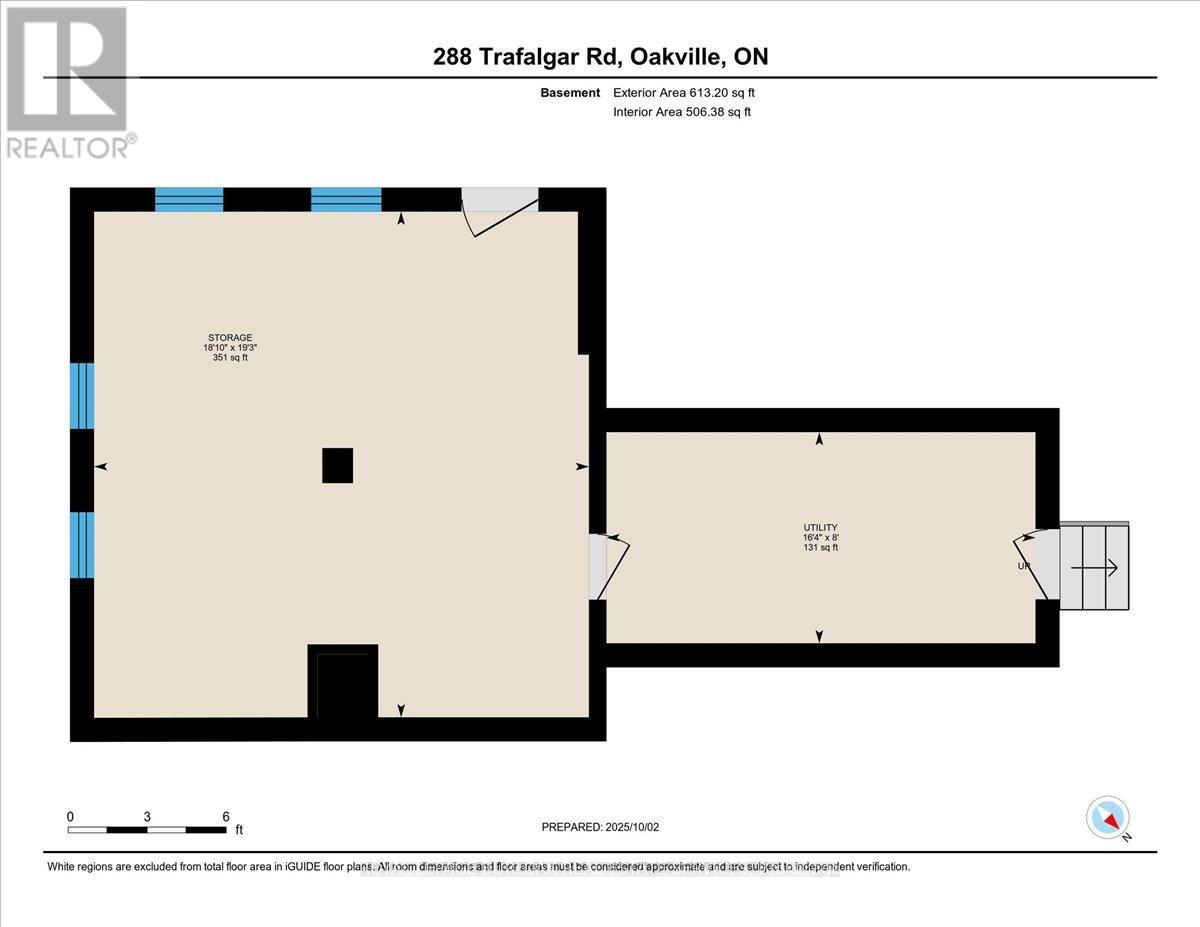288 Trafalgar Road Oakville, Ontario L6J 3H2
3 Bedroom
2 Bathroom
1100 - 1500 sqft
Bungalow
Fireplace
Central Air Conditioning
Forced Air
Waterfront
$2,199,999
RARE WATERFRONT OPPORTUNITY IN OLD OAKVILLE! Discover a rare opportunity to own a Waterfront Property in the heart of Old Oakville. This charming brick bungalow backs onto Sixteen Mile Creek, offering breathtaking views and endless potential. Situated within a highly sought-after school catchment area and just a short walk to Downtown Oakville, the GO Station, shops and restaurants, this property combines location, lifestyle, and opportunity in one exceptional package. (id:60365)
Property Details
| MLS® Number | W12554890 |
| Property Type | Single Family |
| Community Name | 1013 - OO Old Oakville |
| AmenitiesNearBy | Hospital, Place Of Worship, Public Transit |
| CommunityFeatures | Community Centre |
| Easement | Flood Plain |
| EquipmentType | Water Heater |
| Features | Irregular Lot Size, Sloping |
| ParkingSpaceTotal | 4 |
| RentalEquipmentType | Water Heater |
| Structure | Deck |
| ViewType | Direct Water View |
| WaterFrontType | Waterfront |
Building
| BathroomTotal | 2 |
| BedroomsAboveGround | 2 |
| BedroomsBelowGround | 1 |
| BedroomsTotal | 3 |
| Age | 51 To 99 Years |
| Appliances | Garage Door Opener Remote(s), Water Heater, Water Meter, All, Dryer, Washer |
| ArchitecturalStyle | Bungalow |
| BasementDevelopment | Finished |
| BasementFeatures | Walk Out |
| BasementType | Full (finished) |
| ConstructionStyleAttachment | Detached |
| CoolingType | Central Air Conditioning |
| ExteriorFinish | Brick |
| FireplacePresent | Yes |
| FoundationType | Block |
| HeatingFuel | Natural Gas |
| HeatingType | Forced Air |
| StoriesTotal | 1 |
| SizeInterior | 1100 - 1500 Sqft |
| Type | House |
| UtilityWater | Municipal Water |
Parking
| Attached Garage | |
| Garage |
Land
| AccessType | Private Road, Private Docking |
| Acreage | No |
| LandAmenities | Hospital, Place Of Worship, Public Transit |
| Sewer | Sanitary Sewer |
| SizeDepth | 150 Ft ,10 In |
| SizeFrontage | 141 Ft ,7 In |
| SizeIrregular | 141.6 X 150.9 Ft |
| SizeTotalText | 141.6 X 150.9 Ft |
| SoilType | Loam |
| SurfaceWater | River/stream |
| ZoningDescription | N,rl4-0 |
Rooms
| Level | Type | Length | Width | Dimensions |
|---|---|---|---|---|
| Basement | Other | 5.73 m | 5.86 m | 5.73 m x 5.86 m |
| Basement | Utility Room | 4.97 m | 2.48 m | 4.97 m x 2.48 m |
| Lower Level | Bathroom | Measurements not available | ||
| Lower Level | Other | 2.5 m | 1.87 m | 2.5 m x 1.87 m |
| Lower Level | Family Room | 7.32 m | 4.79 m | 7.32 m x 4.79 m |
| Lower Level | Recreational, Games Room | 5.71 m | 4.79 m | 5.71 m x 4.79 m |
| Lower Level | Laundry Room | 5.52 m | 3.25 m | 5.52 m x 3.25 m |
| Main Level | Living Room | 5.77 m | 3.72 m | 5.77 m x 3.72 m |
| Main Level | Dining Room | 2.48 m | 3.72 m | 2.48 m x 3.72 m |
| Main Level | Eating Area | 1.4 m | 2.61 m | 1.4 m x 2.61 m |
| Main Level | Kitchen | 4.31 m | 2.6 m | 4.31 m x 2.6 m |
| Main Level | Primary Bedroom | 4.92 m | 4.76 m | 4.92 m x 4.76 m |
| Main Level | Bedroom | 3.6 m | 3.54 m | 3.6 m x 3.54 m |
| Main Level | Bathroom | Measurements not available |
Utilities
| Cable | Available |
| Electricity | Installed |
| Sewer | Installed |
Patricia Anne Rende
Broker
Royal LePage Burloak Real Estate Services
2025 Maria St #4a
Burlington, Ontario L7R 0G6
2025 Maria St #4a
Burlington, Ontario L7R 0G6

