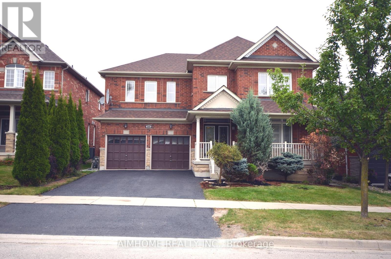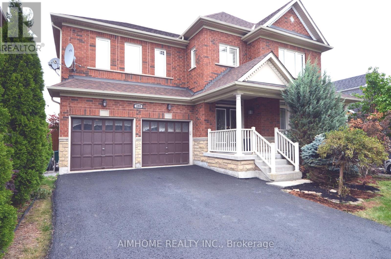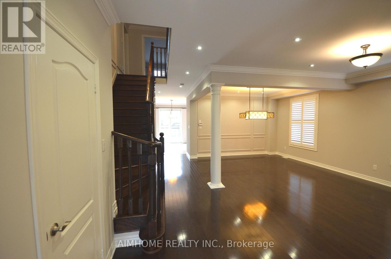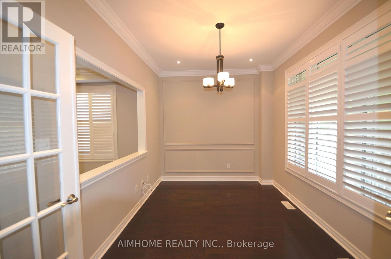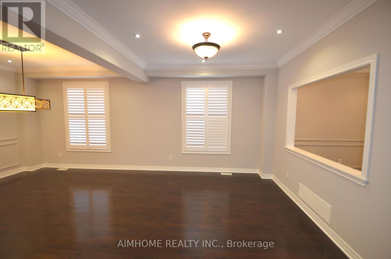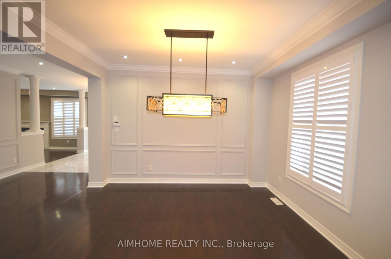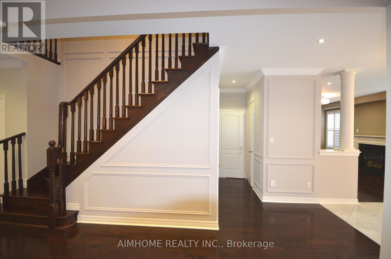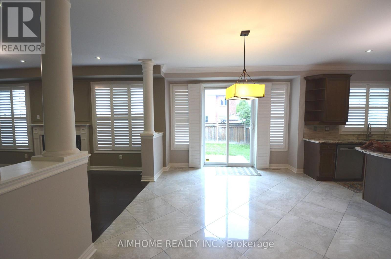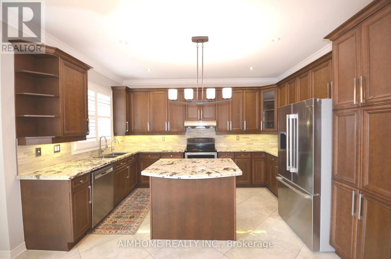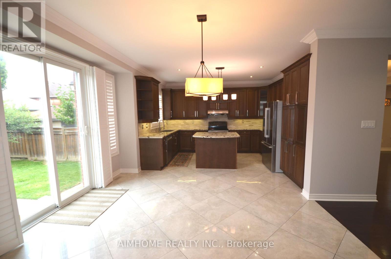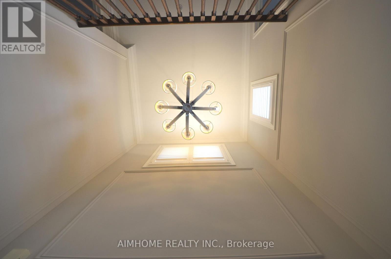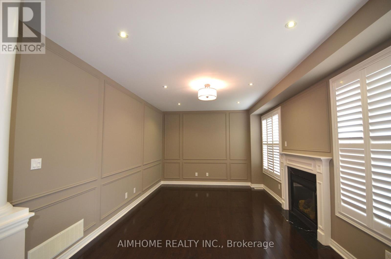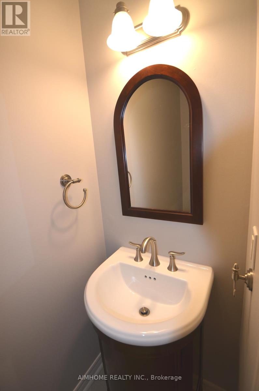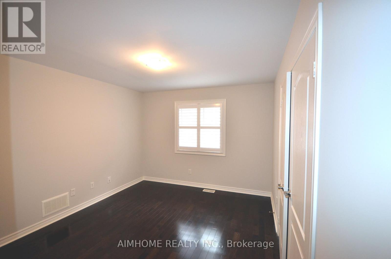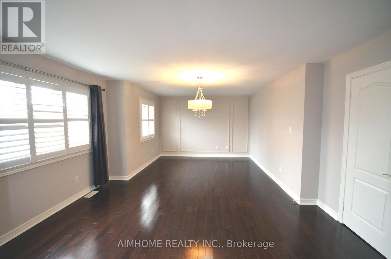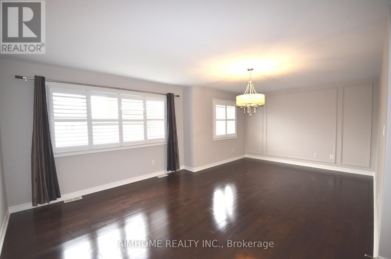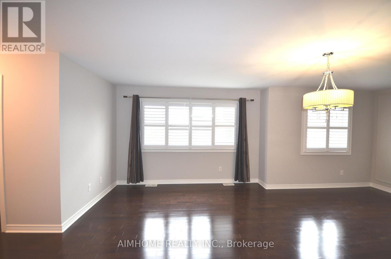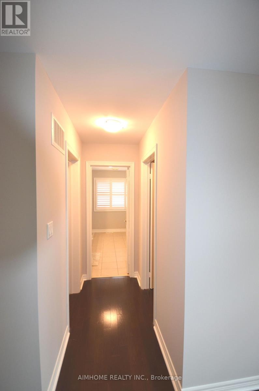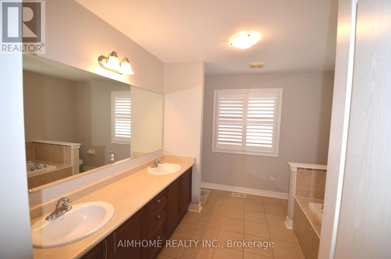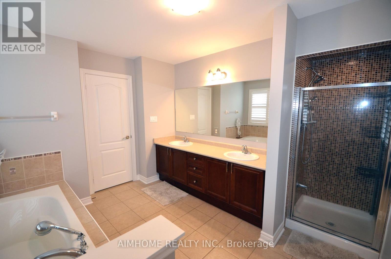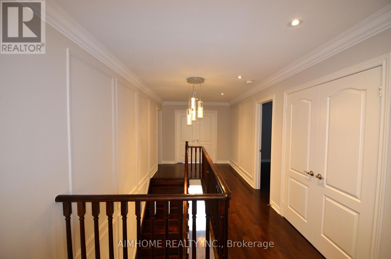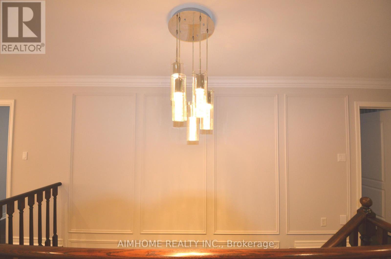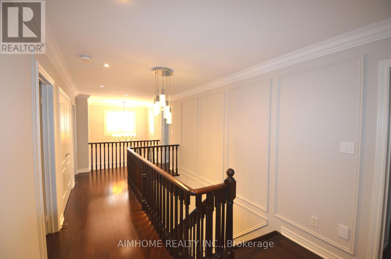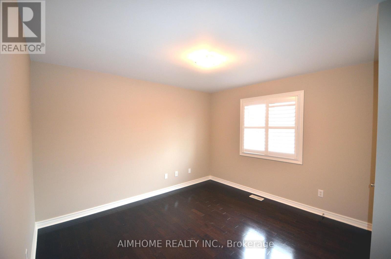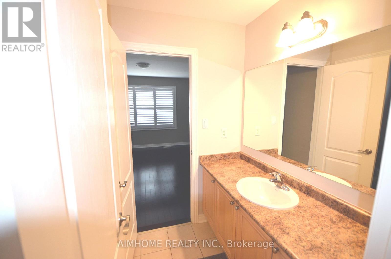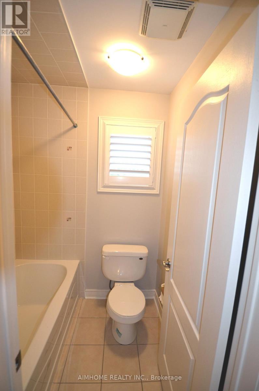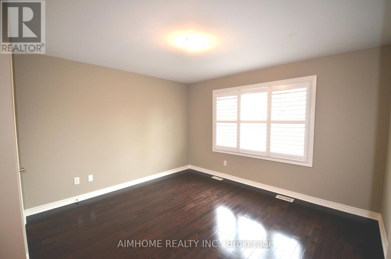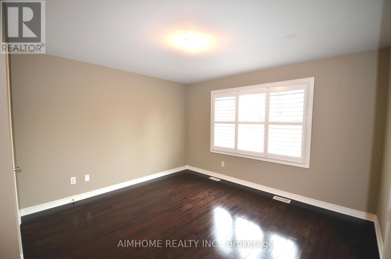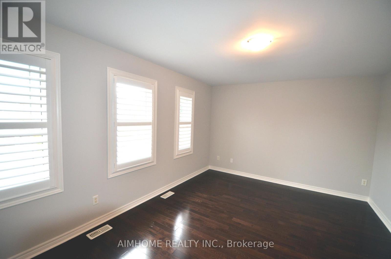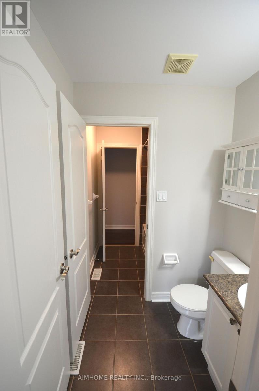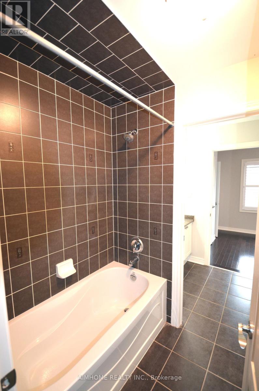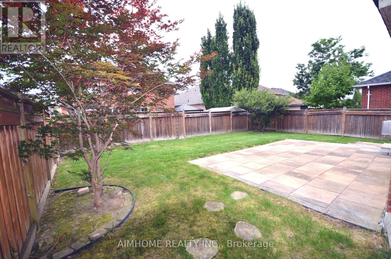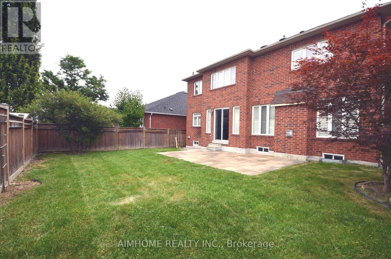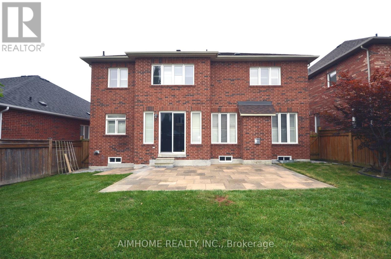5 Bedroom
4 Bathroom
3000 - 3500 sqft
Fireplace
Central Air Conditioning
Forced Air
$4,800 Monthly
Gorgeous 5 bedrooms, 3300 Sq Ft 50Ft-Wide House For Rent. Lots Of Upgrades, Designed Trim Work , Hardwood Floor And California Shutters Thru-Out The Whole House, Pot Lights/Crown Modeling Thru-Out 1st Flr And 2nd Flr Hallway, Granite Countertop/Backsplash In Kitchen, MarbleFireplace,Customize-Built Patio In The Backyard, 9-Feet Ceiling, S/S Appliance, Water Softener And Filtration System. Center A/C. Garage-Dr Opener. Close To Shopping, School, Public Transit, Parks. Looking For Responsible AAA Tenant, Credit Check Report, Employment Letter, 1st And Last Month Deposit, Reference Required, 10 Post-Dated Cheque, Reference, No Smoking. Tenant Pay All The Utilities. (id:60365)
Property Details
|
MLS® Number
|
N12419044 |
|
Property Type
|
Single Family |
|
Community Name
|
Bayview Northeast |
|
AmenitiesNearBy
|
Park, Public Transit, Schools |
|
CommunityFeatures
|
Community Centre |
|
EquipmentType
|
Water Heater |
|
ParkingSpaceTotal
|
6 |
|
RentalEquipmentType
|
Water Heater |
Building
|
BathroomTotal
|
4 |
|
BedroomsAboveGround
|
5 |
|
BedroomsTotal
|
5 |
|
Age
|
6 To 15 Years |
|
Amenities
|
Fireplace(s) |
|
Appliances
|
Water Heater, Water Purifier, Water Softener |
|
BasementDevelopment
|
Unfinished |
|
BasementType
|
N/a (unfinished) |
|
ConstructionStyleAttachment
|
Detached |
|
CoolingType
|
Central Air Conditioning |
|
ExteriorFinish
|
Brick |
|
FireplacePresent
|
Yes |
|
FlooringType
|
Hardwood |
|
FoundationType
|
Concrete |
|
HalfBathTotal
|
1 |
|
HeatingFuel
|
Natural Gas |
|
HeatingType
|
Forced Air |
|
StoriesTotal
|
2 |
|
SizeInterior
|
3000 - 3500 Sqft |
|
Type
|
House |
|
UtilityWater
|
Municipal Water |
Parking
Land
|
Acreage
|
No |
|
FenceType
|
Fenced Yard |
|
LandAmenities
|
Park, Public Transit, Schools |
|
Sewer
|
Sanitary Sewer |
|
SizeDepth
|
100 Ft |
|
SizeFrontage
|
50 Ft |
|
SizeIrregular
|
50 X 100 Ft |
|
SizeTotalText
|
50 X 100 Ft |
Rooms
| Level |
Type |
Length |
Width |
Dimensions |
|
Second Level |
Bedroom 4 |
3.66 m |
4.06 m |
3.66 m x 4.06 m |
|
Second Level |
Bedroom 5 |
3.73 m |
3.35 m |
3.73 m x 3.35 m |
|
Second Level |
Primary Bedroom |
6.45 m |
4.42 m |
6.45 m x 4.42 m |
|
Second Level |
Bedroom 2 |
3.96 m |
4.17 m |
3.96 m x 4.17 m |
|
Second Level |
Bedroom 3 |
4.88 m |
3.56 m |
4.88 m x 3.56 m |
|
Main Level |
Library |
3.91 m |
2.74 m |
3.91 m x 2.74 m |
|
Main Level |
Living Room |
4.08 m |
3.35 m |
4.08 m x 3.35 m |
|
Main Level |
Dining Room |
4.08 m |
3.3 m |
4.08 m x 3.3 m |
|
Main Level |
Kitchen |
2.79 m |
4.27 m |
2.79 m x 4.27 m |
|
Main Level |
Eating Area |
3.66 m |
4.11 m |
3.66 m x 4.11 m |
|
Main Level |
Family Room |
5.69 m |
3.66 m |
5.69 m x 3.66 m |
Utilities
|
Cable
|
Available |
|
Electricity
|
Available |
|
Sewer
|
Installed |
https://www.realtor.ca/real-estate/28896289/288-river-ridge-boulevard-aurora-bayview-northeast

