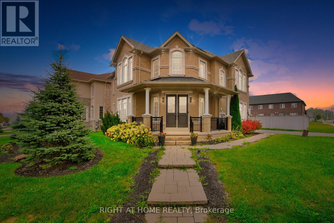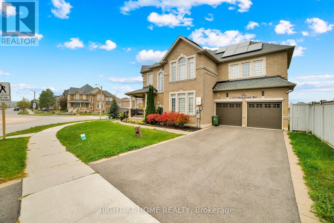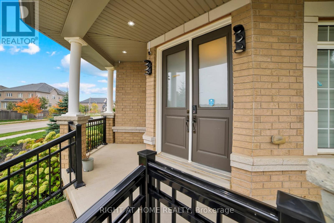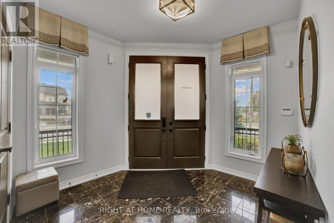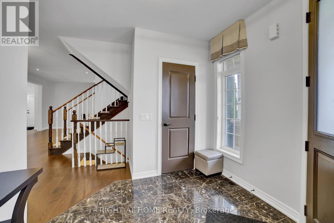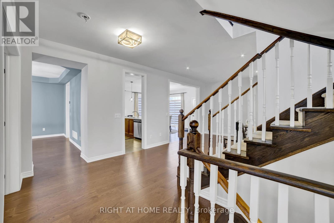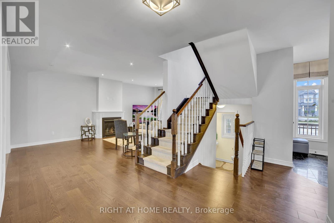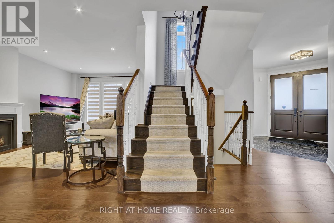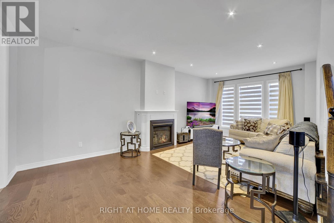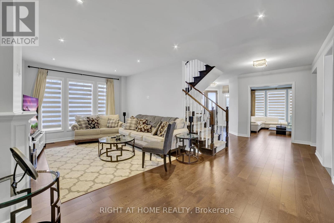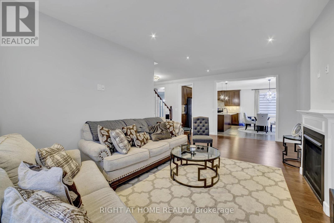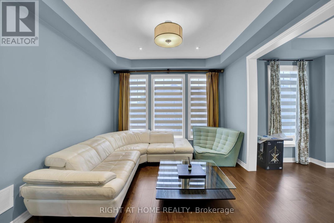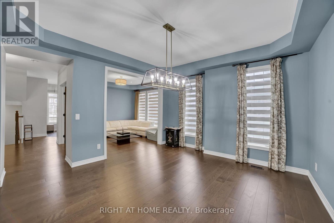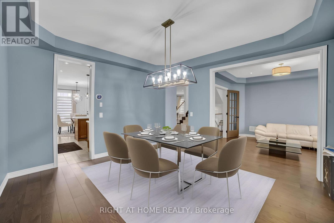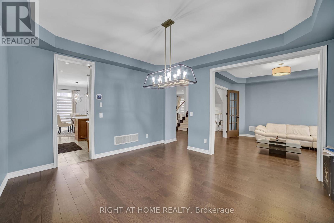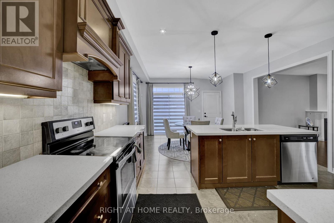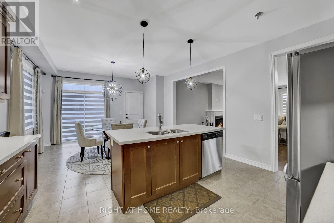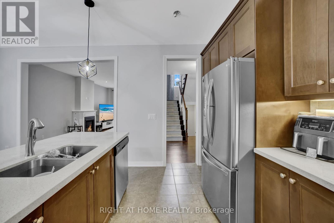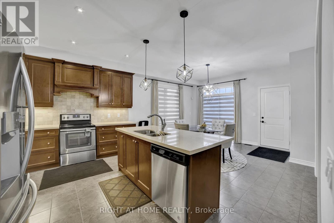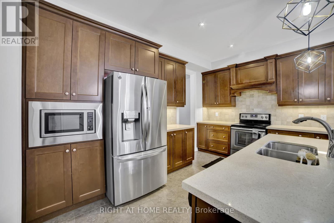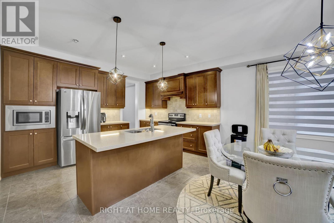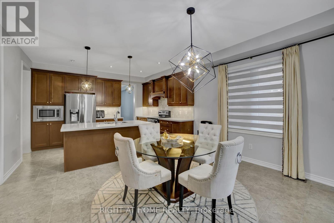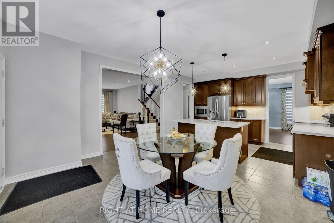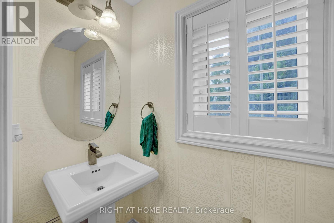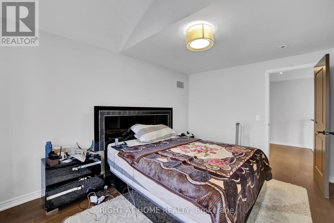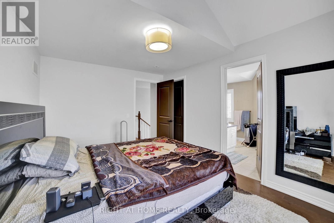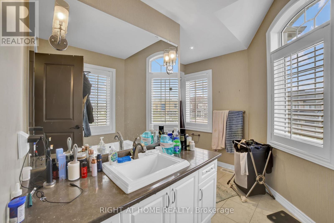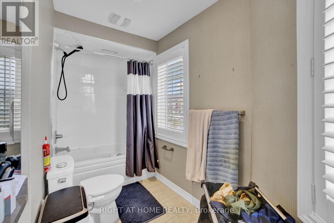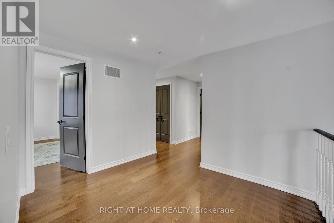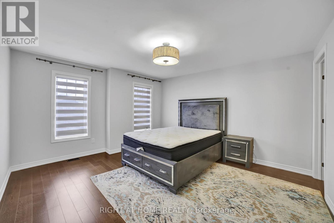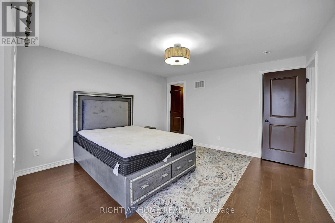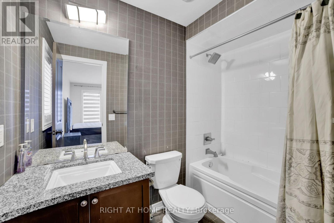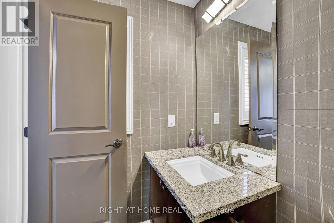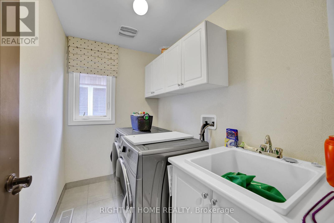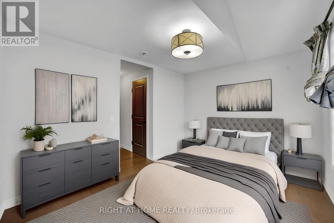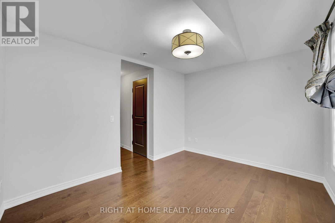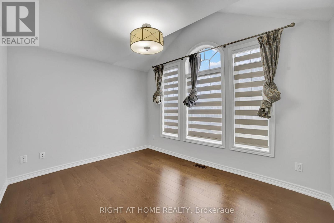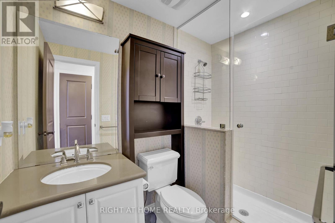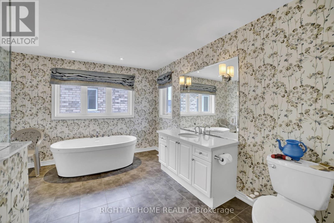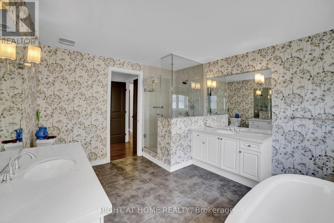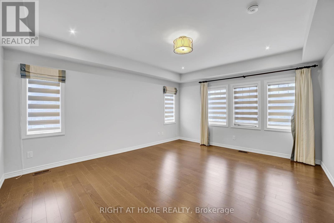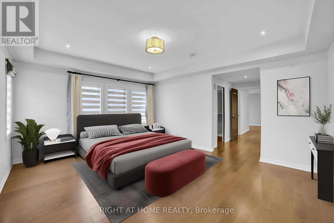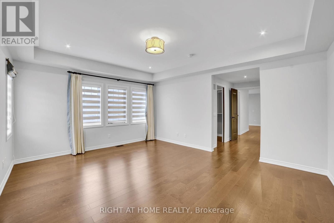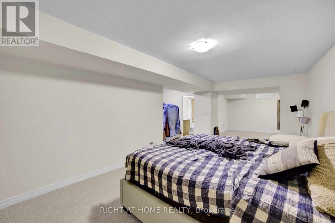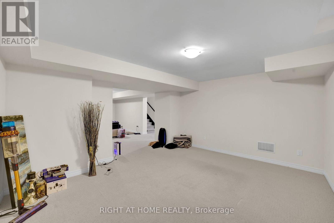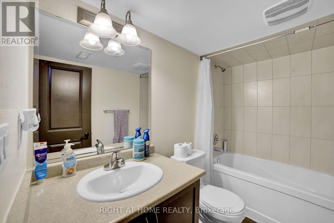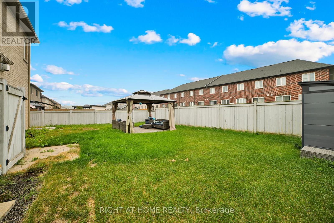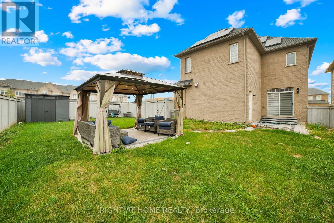288 Raymond Road Hamilton, Ontario L9K 0H8
$5,750 Monthly
Welcome to this stellar, the former model home by the esteemed builder Rosehaven, located in the sought-after Meadowlands neighbourhood of Ancaster. This exceptional residence offers over 4,000 sqft., of luxurious living space, brimming with tens of thousands of dollars in premium builder upgrades and designed for those with discerning taste.The main floor impresses with tier-1 hardwood flooring, a professional designer palette, and an elegant layout featuring separate living and dining rooms alongside a spacious family room anchored by a large fireplace. The chef's kitchen is a highlight, equipped with high-end stainless steel appliances, rich maple cabinetry, and sleek quartz countertops. It flows seamlessly into a large breakfast area with a walkout to the backyard.Upstairs, the primary suite is a private retreat, complete with a generous bedroom, a luxurious ensuite bathroom featuring a separate tub and dual vanities, and a spacious walk-in closet. A significant feature is the builder-finished bachelor unit with a private washroom, offering excellent potential for a private in-law suite.This home masterfully combines luxury with modern efficiency, featuring significant energy savings thanks to its solar panel installation garnering net electricity usage. This equals a substantial monthly savings in overall energy use throughout the year. Premium window coverings, including California shutters and zebra blinds, are found throughout. This home is truly deserving of AAA tenants. (id:60365)
Property Details
| MLS® Number | X12431415 |
| Property Type | Single Family |
| Community Name | Meadowlands |
| Features | Carpet Free, Guest Suite |
| ParkingSpaceTotal | 6 |
Building
| BathroomTotal | 6 |
| BedroomsAboveGround | 4 |
| BedroomsBelowGround | 1 |
| BedroomsTotal | 5 |
| Appliances | Water Softener, All, Garage Door Opener, Window Coverings |
| BasementDevelopment | Finished |
| BasementType | N/a (finished) |
| ConstructionStyleAttachment | Detached |
| CoolingType | Central Air Conditioning, Air Exchanger |
| ExteriorFinish | Brick |
| FireplacePresent | Yes |
| FlooringType | Hardwood, Carpeted |
| FoundationType | Block |
| HalfBathTotal | 1 |
| HeatingFuel | Natural Gas |
| HeatingType | Forced Air |
| StoriesTotal | 2 |
| SizeInterior | 3500 - 5000 Sqft |
| Type | House |
| UtilityWater | Municipal Water |
Parking
| Attached Garage | |
| Garage |
Land
| Acreage | No |
| Sewer | Sanitary Sewer |
Rooms
| Level | Type | Length | Width | Dimensions |
|---|---|---|---|---|
| Second Level | Primary Bedroom | 5.21 m | 4.3 m | 5.21 m x 4.3 m |
| Second Level | Bedroom 2 | 3.03 m | 3.81 m | 3.03 m x 3.81 m |
| Second Level | Bedroom 3 | 4.24 m | 4.48 m | 4.24 m x 4.48 m |
| Second Level | Bedroom 4 | 3.27 m | 4.5 m | 3.27 m x 4.5 m |
| Basement | Recreational, Games Room | 11.21 m | 3.78 m | 11.21 m x 3.78 m |
| Main Level | Family Room | 3.81 m | 6.66 m | 3.81 m x 6.66 m |
| Main Level | Dining Room | 3.95 m | 4.55 m | 3.95 m x 4.55 m |
| Main Level | Living Room | 3.33 m | 3.95 m | 3.33 m x 3.95 m |
| Main Level | Kitchen | 4.42 m | 3.5 m | 4.42 m x 3.5 m |
| Main Level | Eating Area | 4.42 m | 3.5 m | 4.42 m x 3.5 m |
https://www.realtor.ca/real-estate/28923538/288-raymond-road-hamilton-meadowlands-meadowlands
Siddeek Mohammed
Salesperson
480 Eglinton Ave West #30, 106498
Mississauga, Ontario L5R 0G2

